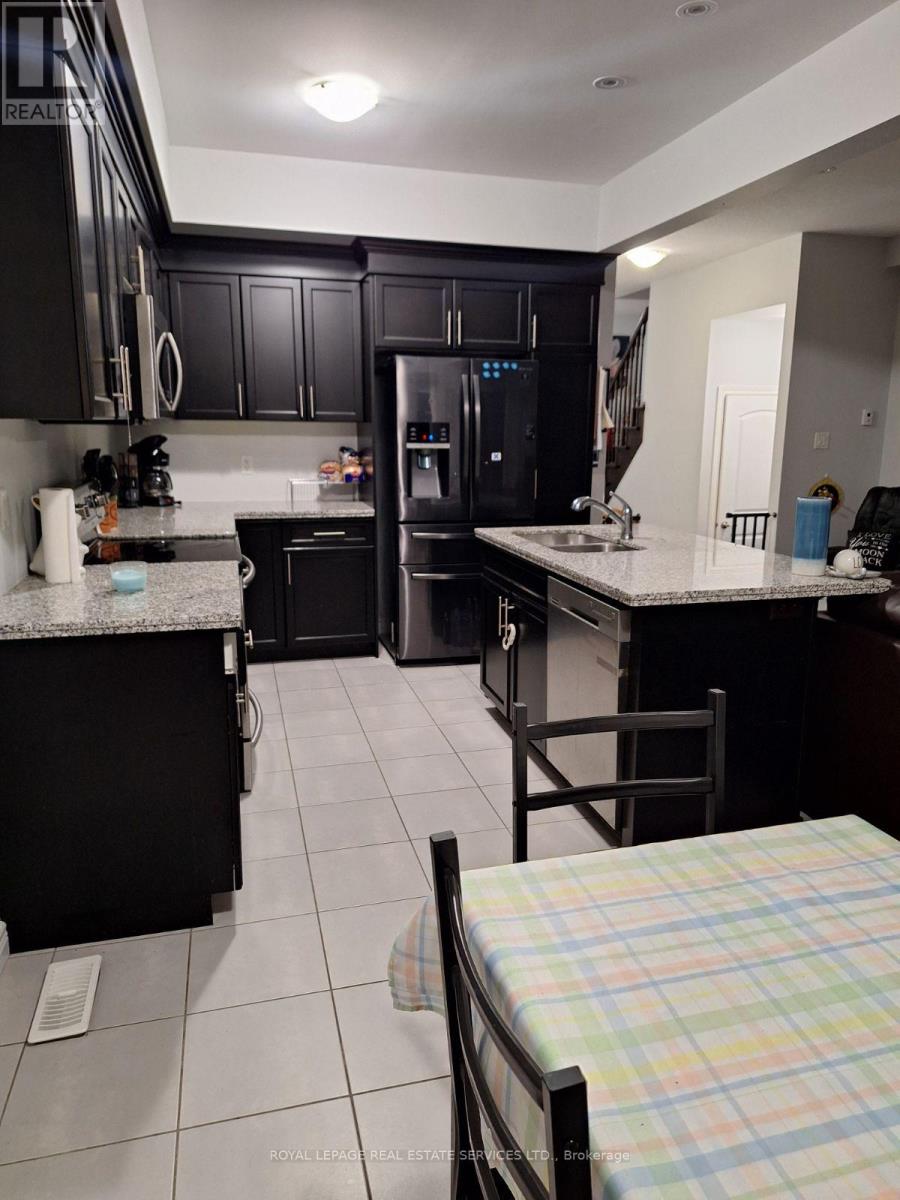4 - 98 Shoreview Place Hamilton (Stoney Creek), Ontario L8E 0J4
$874,980Maintenance, Parcel of Tied Land
$79 Monthly
Maintenance, Parcel of Tied Land
$79 MonthlyDiscover this stunning freehold townhouse featuring three spacious bedrooms, located just steps from the serene shores of Lake Ontario. This modern home boasts an open-concept kitchen equipped with contemporary appliances and sleek finishes, perfect for culinary enthusiasts. The property also includes a one-car garage, offering convenience and additional storage. Enjoy a vibrant lakeside lifestyle with ample space for relaxation and entertainment in this beautifully designed residence. (id:50886)
Property Details
| MLS® Number | X9309830 |
| Property Type | Single Family |
| Community Name | Stoney Creek |
| ParkingSpaceTotal | 2 |
Building
| BathroomTotal | 3 |
| BedroomsAboveGround | 3 |
| BedroomsTotal | 3 |
| Appliances | Dishwasher, Dryer, Refrigerator, Stove, Washer |
| BasementDevelopment | Unfinished |
| BasementType | N/a (unfinished) |
| ConstructionStyleAttachment | Attached |
| CoolingType | Central Air Conditioning |
| ExteriorFinish | Brick, Stucco |
| FlooringType | Carpeted, Ceramic |
| FoundationType | Poured Concrete |
| HalfBathTotal | 1 |
| HeatingFuel | Natural Gas |
| HeatingType | Forced Air |
| StoriesTotal | 2 |
| Type | Row / Townhouse |
| UtilityWater | Municipal Water |
Parking
| Garage |
Land
| Acreage | No |
| Sewer | Sanitary Sewer |
| SizeDepth | 82 Ft ,10 In |
| SizeFrontage | 19 Ft ,8 In |
| SizeIrregular | 19.73 X 82.88 Ft |
| SizeTotalText | 19.73 X 82.88 Ft|under 1/2 Acre |
Rooms
| Level | Type | Length | Width | Dimensions |
|---|---|---|---|---|
| Second Level | Primary Bedroom | 3.33 m | 3.89 m | 3.33 m x 3.89 m |
| Second Level | Bedroom 2 | 2.71 m | 3.35 m | 2.71 m x 3.35 m |
| Second Level | Bedroom 3 | 2.71 m | 3.35 m | 2.71 m x 3.35 m |
| Second Level | Den | 2 m | 2.33 m | 2 m x 2.33 m |
| Second Level | Laundry Room | Measurements not available | ||
| Main Level | Living Room | 6.04 m | 2.74 m | 6.04 m x 2.74 m |
| Main Level | Dining Room | 6.04 m | 2.74 m | 6.04 m x 2.74 m |
| Main Level | Kitchen | 3.05 m | 6.04 m | 3.05 m x 6.04 m |
https://www.realtor.ca/real-estate/27391925/4-98-shoreview-place-hamilton-stoney-creek-stoney-creek
Interested?
Contact us for more information
George Grdic
Salesperson
2520 Eglinton Ave West #207b
Mississauga, Ontario L5M 0Y4
Nick Panarese
Salesperson
2520 Eglinton Ave West #207c
Mississauga, Ontario L5M 0Y4











