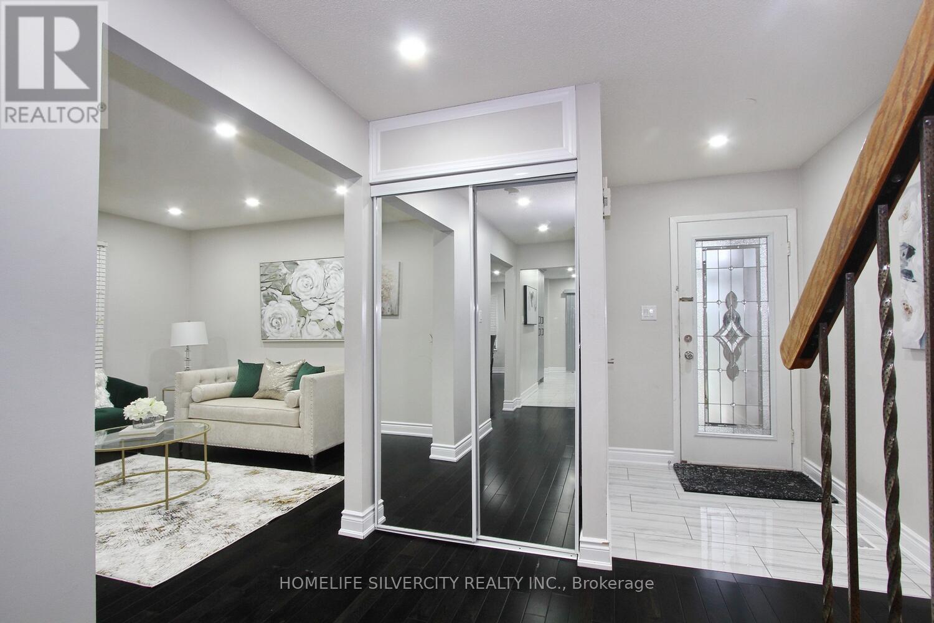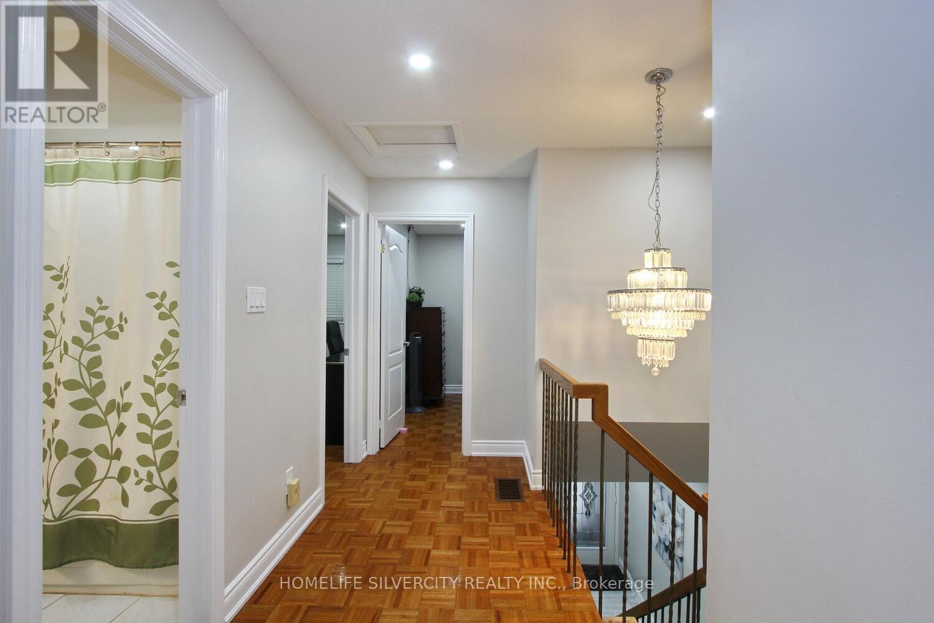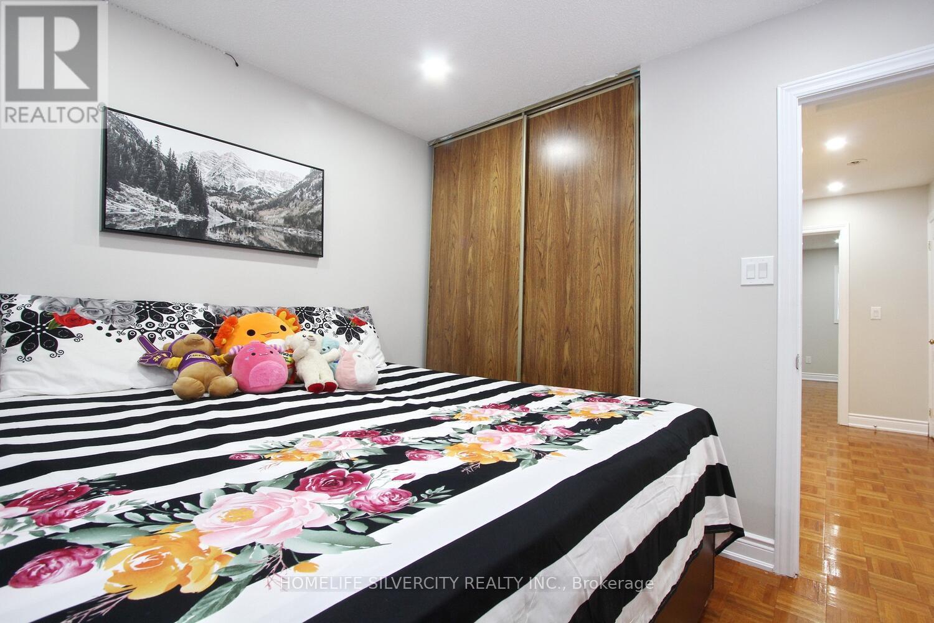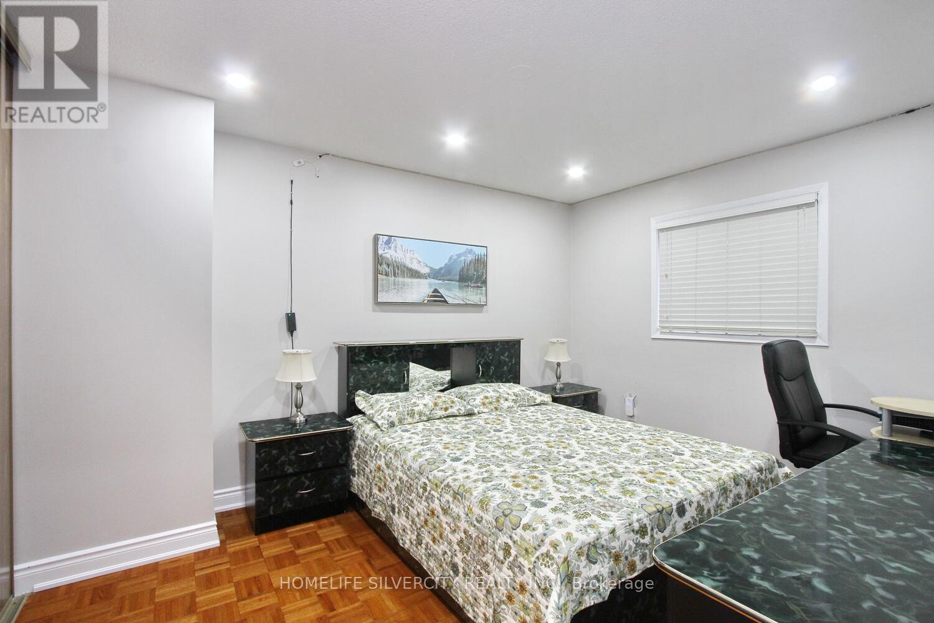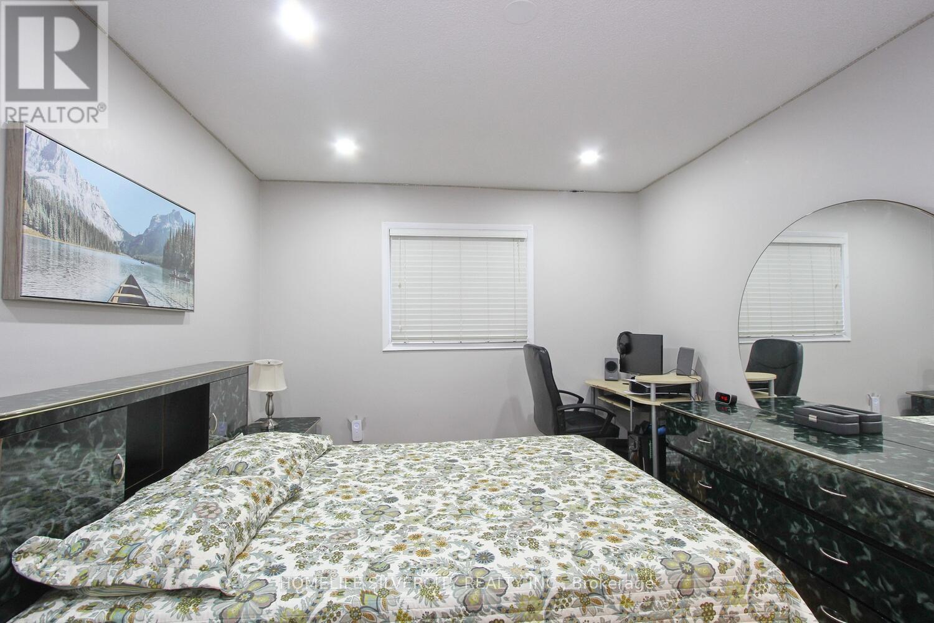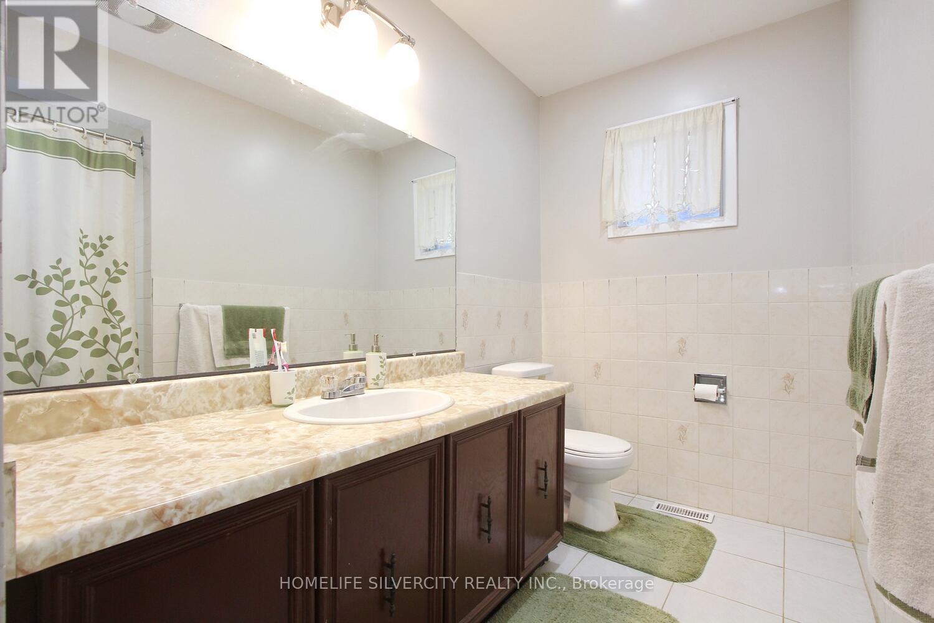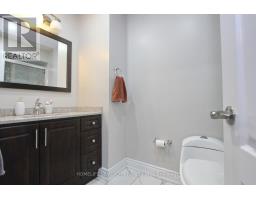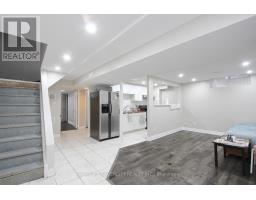4 Adam Street Brampton, Ontario L6Z 2S3
$989,000
Excellent Location! Well- Maintained Detached House With 3 Bedrooms and 4 Washrooms**2 Bedroom Basement With private Entrance, Already Rented**Good For First Time Buyers & Investors. New AC & Furnace, Roof(2020). Close To Conestoga Public School & Heart Lake Secondary School, Recreation Centre, Park, Place of Worship, Public Transit, Highway 410, Shopping Mall & More. (id:50886)
Property Details
| MLS® Number | W12090038 |
| Property Type | Single Family |
| Community Name | Heart Lake West |
| Parking Space Total | 6 |
Building
| Bathroom Total | 4 |
| Bedrooms Above Ground | 3 |
| Bedrooms Below Ground | 2 |
| Bedrooms Total | 5 |
| Appliances | Dryer, Two Stoves, Washer, Window Coverings, Two Refrigerators |
| Basement Development | Finished |
| Basement Features | Separate Entrance |
| Basement Type | N/a (finished) |
| Construction Style Attachment | Detached |
| Cooling Type | Central Air Conditioning |
| Exterior Finish | Brick |
| Fireplace Present | Yes |
| Flooring Type | Laminate, Ceramic, Parquet |
| Foundation Type | Concrete |
| Half Bath Total | 1 |
| Heating Fuel | Natural Gas |
| Heating Type | Forced Air |
| Stories Total | 2 |
| Size Interior | 1,500 - 2,000 Ft2 |
| Type | House |
| Utility Water | Municipal Water |
Parking
| Garage |
Land
| Acreage | No |
| Sewer | Sanitary Sewer |
| Size Depth | 114 Ft |
| Size Frontage | 35 Ft |
| Size Irregular | 35 X 114 Ft |
| Size Total Text | 35 X 114 Ft |
Rooms
| Level | Type | Length | Width | Dimensions |
|---|---|---|---|---|
| Second Level | Primary Bedroom | 4.06 m | 4.05 m | 4.06 m x 4.05 m |
| Second Level | Bedroom 2 | 3.69 m | 3.02 m | 3.69 m x 3.02 m |
| Second Level | Bedroom 3 | 3.17 m | 2.74 m | 3.17 m x 2.74 m |
| Basement | Bedroom 4 | 3.63 m | 2.75 m | 3.63 m x 2.75 m |
| Basement | Bedroom 5 | 2.95 m | 2.75 m | 2.95 m x 2.75 m |
| Basement | Living Room | 6.32 m | 3.15 m | 6.32 m x 3.15 m |
| Main Level | Living Room | 3.54 m | 3.36 m | 3.54 m x 3.36 m |
| Main Level | Dining Room | 3.14 m | 3.05 m | 3.14 m x 3.05 m |
| Main Level | Kitchen | 3.08 m | 4.6 m | 3.08 m x 4.6 m |
| Main Level | Family Room | 3.54 m | 3.96 m | 3.54 m x 3.96 m |
https://www.realtor.ca/real-estate/28185438/4-adam-street-brampton-heart-lake-west-heart-lake-west
Contact Us
Contact us for more information
Mandy Dadiala
Salesperson
www.nexusteamrealtors.com/
info@mandyrealtor.ca/
11775 Bramalea Rd #201
Brampton, Ontario L6R 3Z4
(905) 913-8500
(905) 913-8585
Raj Gill
Broker
www.nexusteamrealtors.com/
Rajwindergill08@gmail.com/
11775 Bramalea Rd #201
Brampton, Ontario L6R 3Z4
(905) 913-8500
(905) 913-8585




