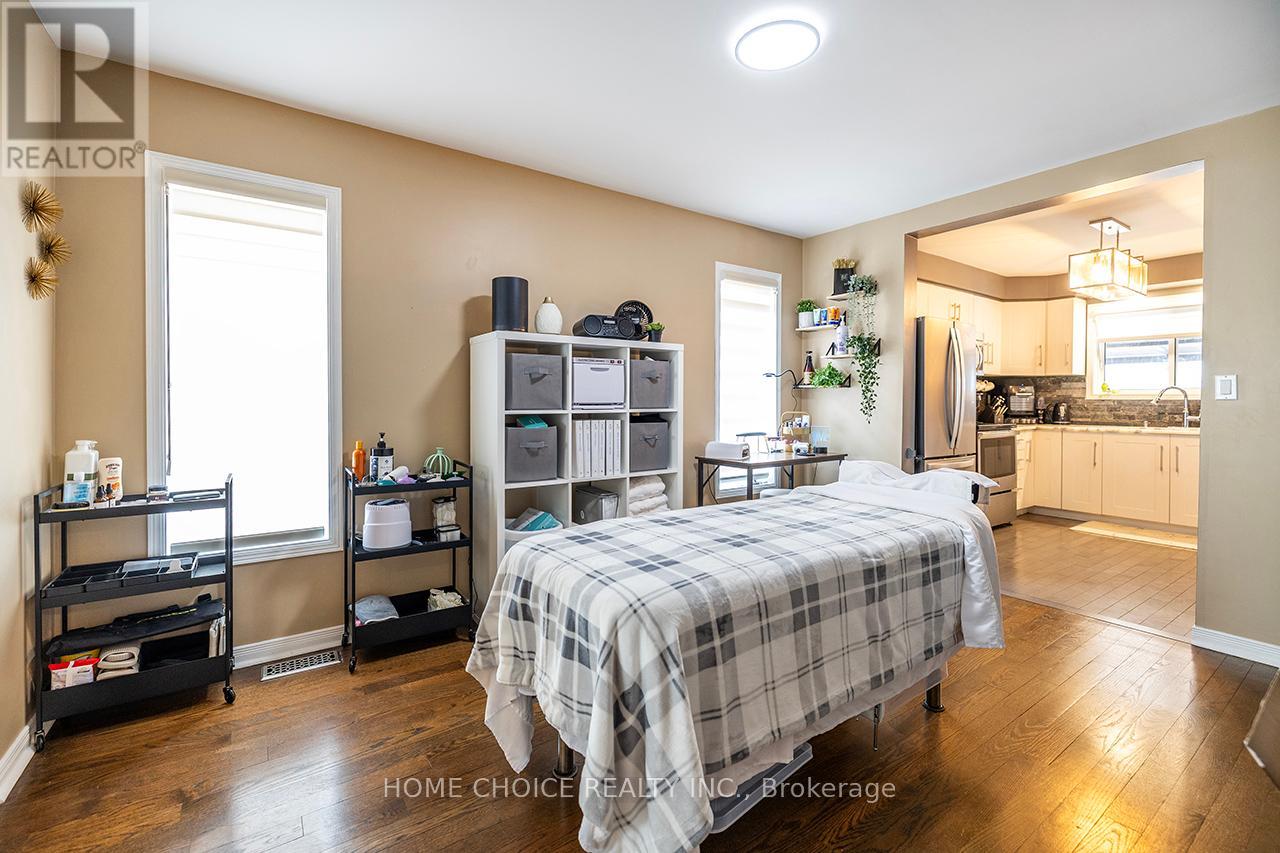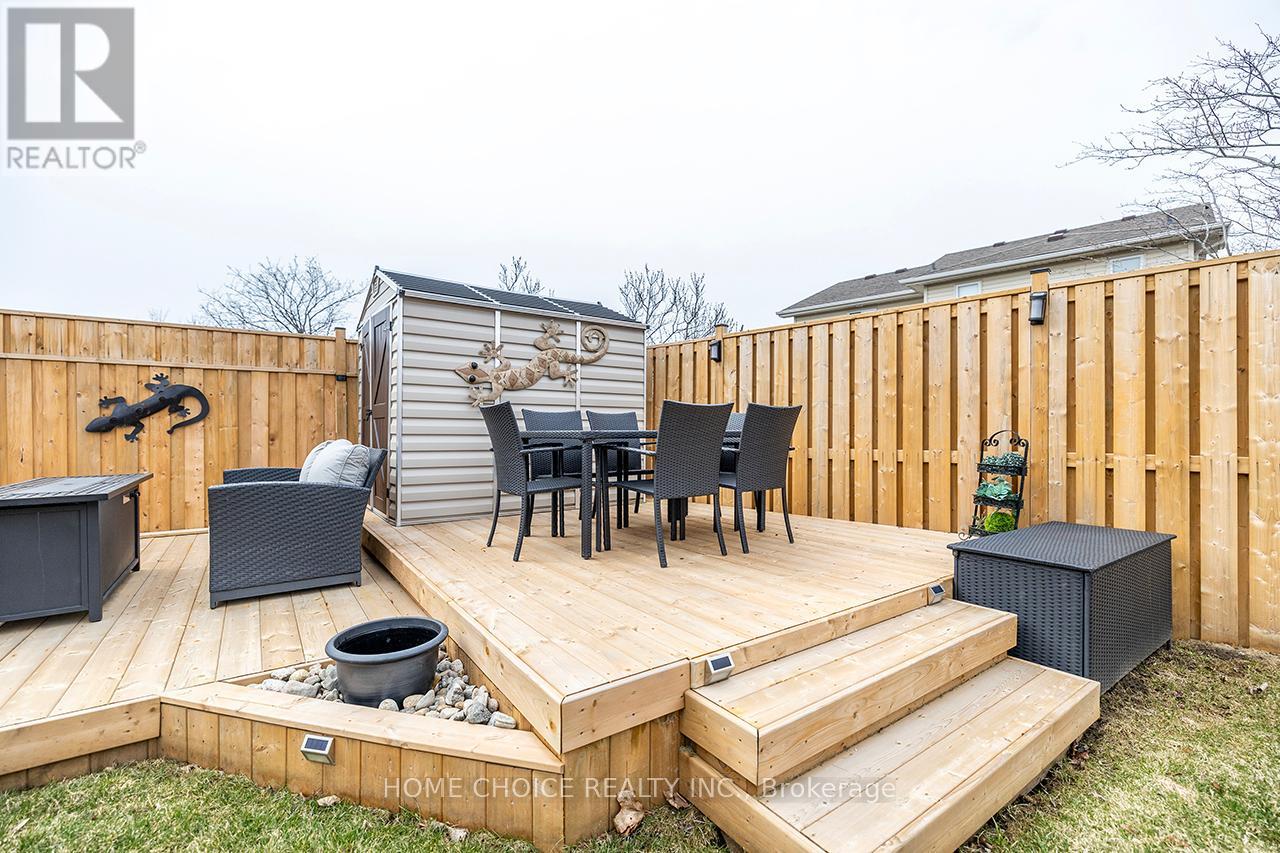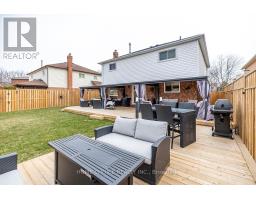4 Aldcroft Crescent Clarington, Ontario L1C 4P2
$999,900
Click on Links Below for Floor Plans and Actual Walk Through. This breathtaking home offers an impressive array of features, starting with an inviting foyer that includes a 2-piece bath and two sets of French doors leading into both the living and dining areas. The main floor boasts an oversized kitchen with a large center island, pantry (2025), pull-out drawers, and a walk-out to an entertainer's paradise backyard, complete with a gas hookup for a fire table and BBQ (2023). The sunken family room features a cozy gas fireplace, and custom blinds throughout the main level add a touch of elegance. The main floor Mud Room (was Laundry Room - can be converted back) has garage access. The upper level is home to four generously sized bedrooms and a 4-piece bath, with the primary bedroom offering a private sitting area that has been converted to additional closet space (not permanent), his-and-her closets, and a luxurious ensuite with a corner tub and separate shower. The finished lower level includes a recreation room, games room (which could be a 5th bedroom), a 2-piece bath, laundry room, cold room, and ample storage space. Outside, the homes landscaping (2023) is beautifully maintained, with updates including a new 7-foot privacy fence (2023) and a retractable roof gazebo added in 2023. Additional highlights include a re-sodded rear yard (2023), loft storage in the garage, shingles in 2022, and a utility room with the furnace and hot water tank. The home also features a convenient exterior door from the garage to the backyard and is designed to show true pride of ownership. (id:50886)
Property Details
| MLS® Number | E12076795 |
| Property Type | Single Family |
| Community Name | Bowmanville |
| Amenities Near By | Public Transit, Schools |
| Community Features | School Bus |
| Features | Gazebo |
| Parking Space Total | 4 |
| Structure | Shed |
Building
| Bathroom Total | 4 |
| Bedrooms Above Ground | 4 |
| Bedrooms Total | 4 |
| Amenities | Fireplace(s) |
| Appliances | Garage Door Opener Remote(s), Blinds, Dishwasher, Microwave, Stove, Refrigerator |
| Basement Development | Finished |
| Basement Type | N/a (finished) |
| Construction Style Attachment | Detached |
| Cooling Type | Central Air Conditioning |
| Exterior Finish | Vinyl Siding, Brick Facing |
| Fireplace Present | Yes |
| Fireplace Total | 1 |
| Flooring Type | Hardwood, Laminate, Ceramic, Carpeted |
| Foundation Type | Poured Concrete |
| Half Bath Total | 2 |
| Heating Fuel | Natural Gas |
| Heating Type | Forced Air |
| Stories Total | 2 |
| Size Interior | 2,000 - 2,500 Ft2 |
| Type | House |
| Utility Water | Municipal Water |
Parking
| Attached Garage | |
| Garage |
Land
| Acreage | No |
| Land Amenities | Public Transit, Schools |
| Sewer | Sanitary Sewer |
| Size Depth | 115 Ft ,3 In |
| Size Frontage | 50 Ft ,1 In |
| Size Irregular | 50.1 X 115.3 Ft |
| Size Total Text | 50.1 X 115.3 Ft |
| Zoning Description | Residential |
Rooms
| Level | Type | Length | Width | Dimensions |
|---|---|---|---|---|
| Lower Level | Recreational, Games Room | 7.83 m | 5.56 m | 7.83 m x 5.56 m |
| Lower Level | Laundry Room | 6.02 m | 1.54 m | 6.02 m x 1.54 m |
| Lower Level | Cold Room | Measurements not available | ||
| Main Level | Living Room | 4.46 m | 3.23 m | 4.46 m x 3.23 m |
| Main Level | Dining Room | 4.23 m | 3.1 m | 4.23 m x 3.1 m |
| Main Level | Games Room | 6.36 m | 3.19 m | 6.36 m x 3.19 m |
| Main Level | Family Room | 4.86 m | 3.44 m | 4.86 m x 3.44 m |
| Main Level | Kitchen | 6.34 m | 3.22 m | 6.34 m x 3.22 m |
| Main Level | Foyer | Measurements not available | ||
| Main Level | Mud Room | 3.52 m | 1.72 m | 3.52 m x 1.72 m |
| Upper Level | Primary Bedroom | 5.25 m | 3.63 m | 5.25 m x 3.63 m |
| Upper Level | Bedroom 2 | 4.06 m | 3.12 m | 4.06 m x 3.12 m |
| Upper Level | Bedroom 3 | 3.75 m | 2.76 m | 3.75 m x 2.76 m |
| Upper Level | Bedroom 4 | 3.23 m | 2.77 m | 3.23 m x 2.77 m |
Utilities
| Cable | Installed |
| Sewer | Installed |
https://www.realtor.ca/real-estate/28154338/4-aldcroft-crescent-clarington-bowmanville-bowmanville
Contact Us
Contact us for more information
Susan Forsyth
Broker
(289) 675-6700
www.facebook.com/susaninclarington
(647) 660-1499
www.homechoicerealty.ca/



































































