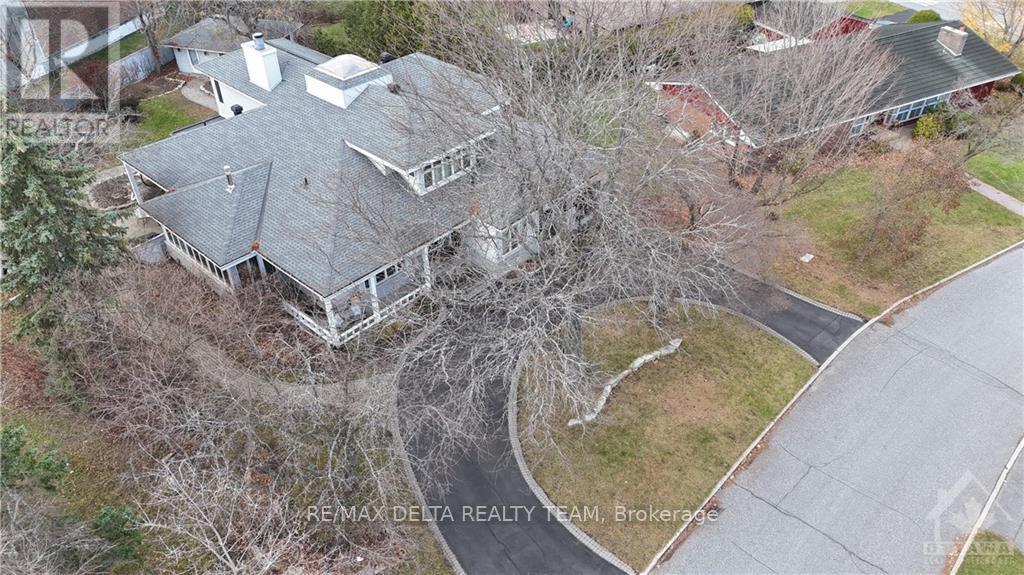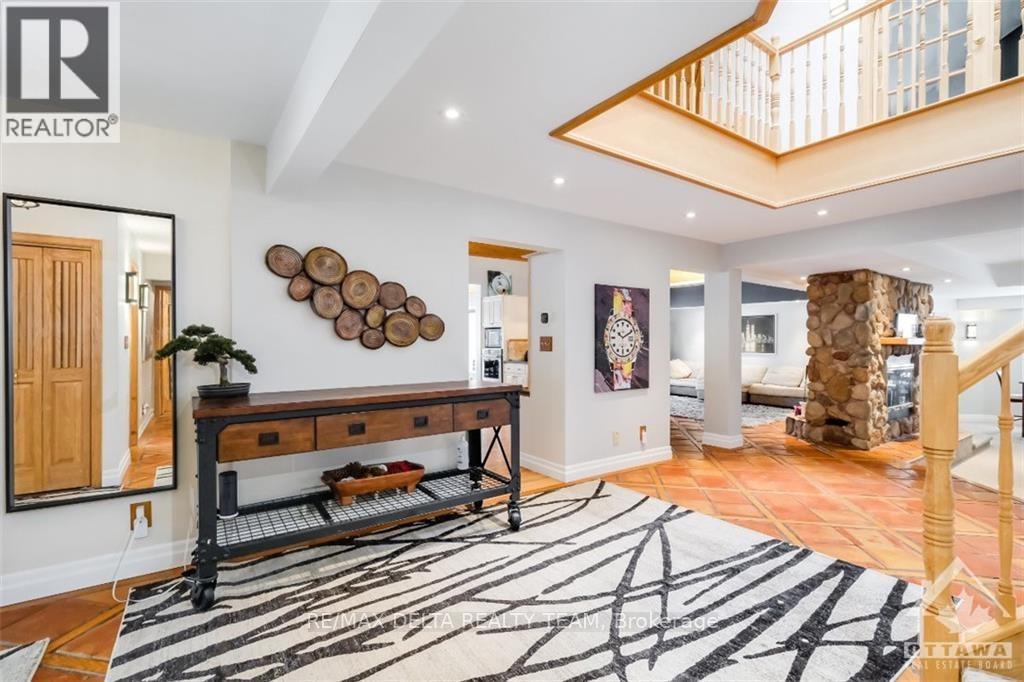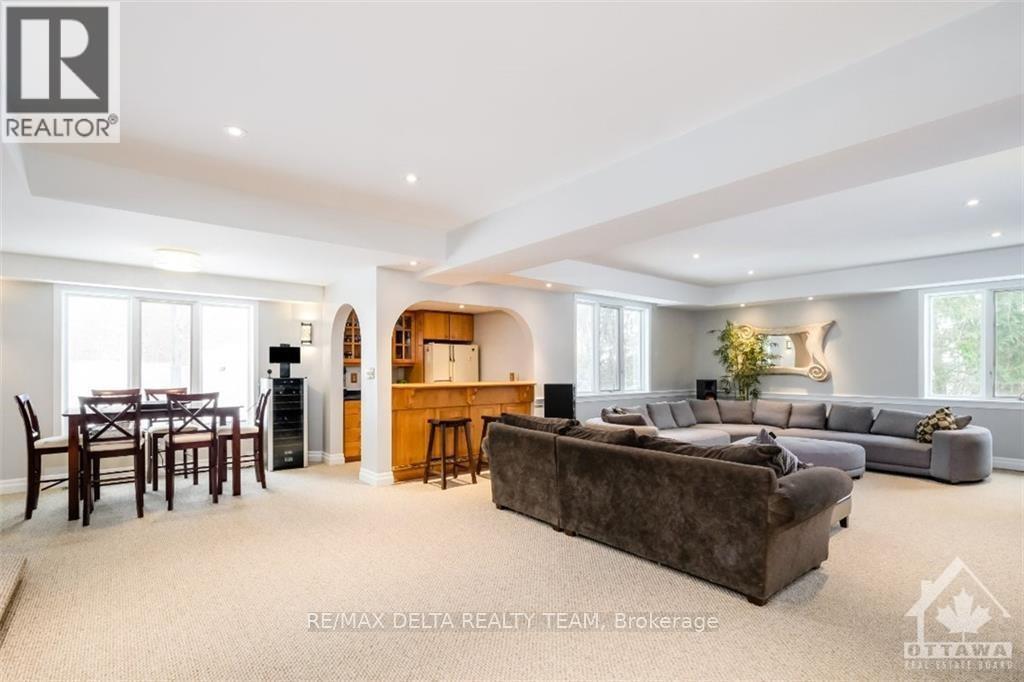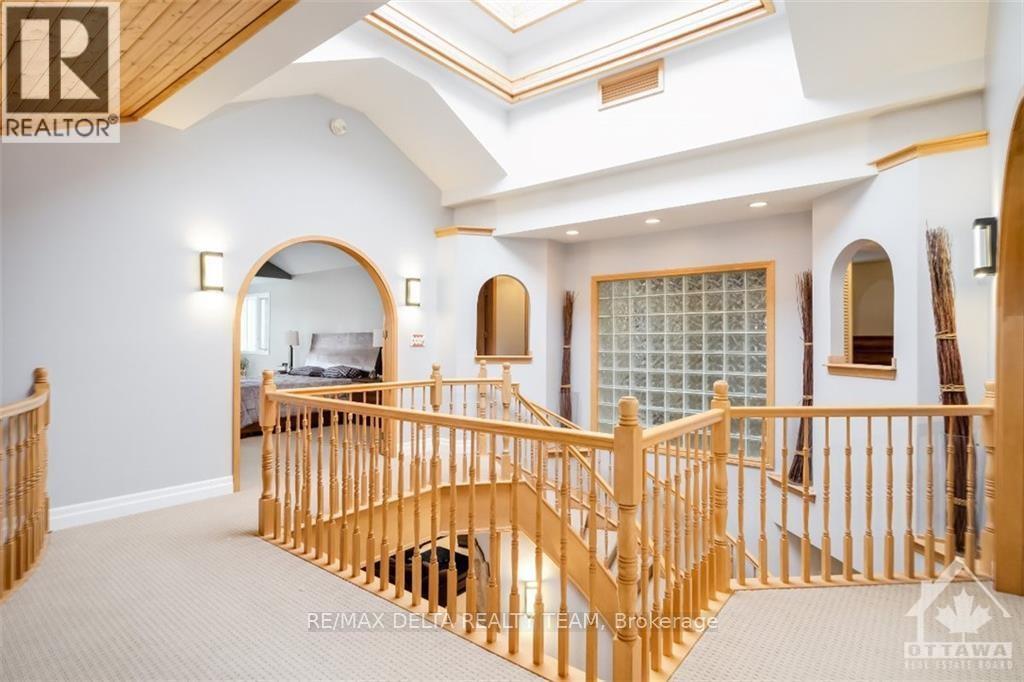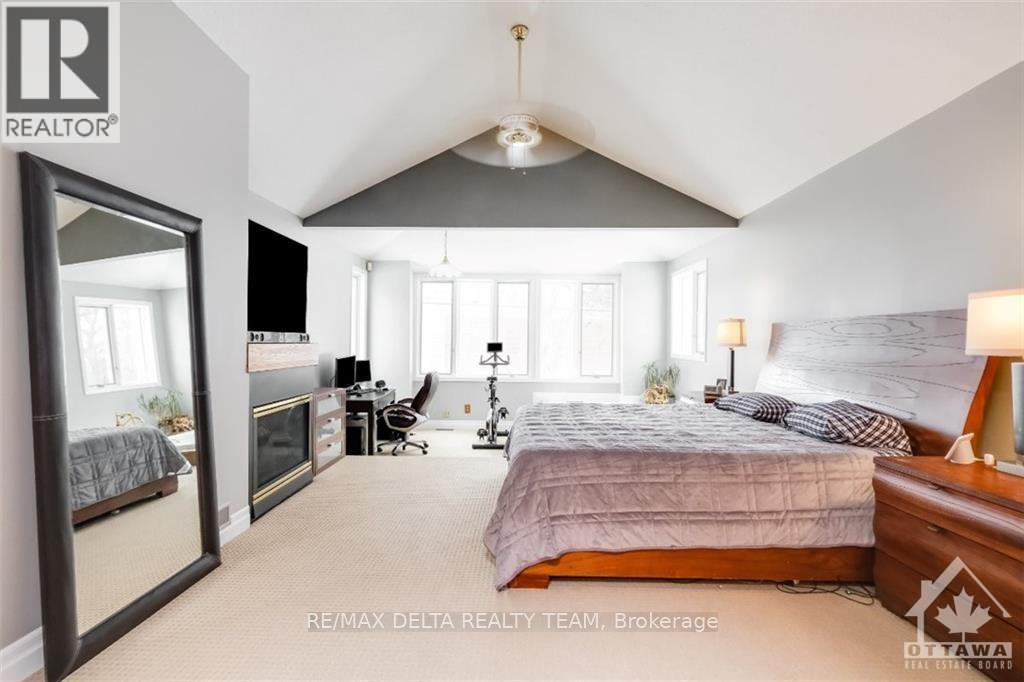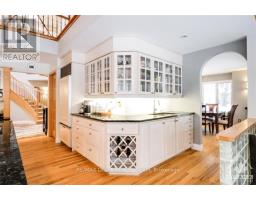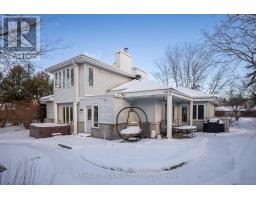4 Aleutian Road Ottawa, Ontario K2H 7C8
$1,448,000
Flooring: Tile, Set on a remarkable 13,659sf lot, paired with a protected 190-foot wide lot, this 4,200sf residence combines unique design and upscale finishes. Located in prestigious Qualicum, the expansive 2,900sf main floor features a grand foyer, circular staircase under a 7x7 skylight, Terracotta flooring, solid oak accents, and a double-sided natural stone fireplace. The open-concept layout with 24-foot ceilings creates an inviting atmosphere ideal for entertaining.\r\n\r\nFlexible options allow transforming the upper level into an additional 3,000sft, while the 2,900sf basement can become an entertainment area, fitness center, or guest quarters. An adjacent 400sf building offers even more versatility for a studio or guest suite.\r\n\r\nWith high-end upgrades outlined in the attachments, this home is move-in ready yet allows for personalization. This property presents a rare opportunity to own a luxury residence with exceptional potential in one of Ottawa’s finest neighborhoods., Flooring: Hardwood, Flooring: Mixed (id:50886)
Property Details
| MLS® Number | X10423259 |
| Property Type | Single Family |
| Neigbourhood | Qualicum |
| Community Name | 7102 - Bruce Farm/Graham Park/Qualicum/Bellands |
| AmenitiesNearBy | Public Transit, Park |
| ParkingSpaceTotal | 6 |
Building
| BathroomTotal | 2 |
| BedroomsAboveGround | 4 |
| BedroomsTotal | 4 |
| Amenities | Fireplace(s) |
| Appliances | Dishwasher, Dryer, Freezer, Oven, Two Stoves, Washer |
| BasementDevelopment | Unfinished |
| BasementType | Full (unfinished) |
| ConstructionStyleAttachment | Detached |
| CoolingType | Central Air Conditioning |
| ExteriorFinish | Brick |
| FireplacePresent | Yes |
| FireplaceTotal | 3 |
| FoundationType | Concrete |
| HeatingFuel | Natural Gas |
| HeatingType | Forced Air |
| StoriesTotal | 2 |
| Type | House |
| UtilityWater | Municipal Water |
Parking
| Attached Garage | |
| Inside Entry |
Land
| Acreage | No |
| FenceType | Fenced Yard |
| LandAmenities | Public Transit, Park |
| Sewer | Sanitary Sewer |
| SizeDepth | 174 Ft |
| SizeFrontage | 87 Ft ,11 In |
| SizeIrregular | 87.99 X 174 Ft ; 1 |
| SizeTotalText | 87.99 X 174 Ft ; 1|under 1/2 Acre |
| ZoningDescription | Res |
Rooms
| Level | Type | Length | Width | Dimensions |
|---|---|---|---|---|
| Second Level | Office | 2.43 m | 3.65 m | 2.43 m x 3.65 m |
| Second Level | Bedroom | 4.72 m | 4.34 m | 4.72 m x 4.34 m |
| Second Level | Primary Bedroom | 4.72 m | 7.87 m | 4.72 m x 7.87 m |
| Second Level | Bathroom | 4.74 m | 2.74 m | 4.74 m x 2.74 m |
| Main Level | Den | 4.57 m | 5.35 m | 4.57 m x 5.35 m |
| Main Level | Bathroom | 0.88 m | 2.08 m | 0.88 m x 2.08 m |
| Main Level | Kitchen | 5.33 m | 7.46 m | 5.33 m x 7.46 m |
| Main Level | Bathroom | 1.49 m | 3.27 m | 1.49 m x 3.27 m |
| Main Level | Dining Room | 4.74 m | 3.58 m | 4.74 m x 3.58 m |
| Main Level | Mud Room | 6.8 m | 1.7 m | 6.8 m x 1.7 m |
| Main Level | Living Room | 5.35 m | 9.75 m | 5.35 m x 9.75 m |
| Main Level | Bedroom | 4.41 m | 3.55 m | 4.41 m x 3.55 m |
Interested?
Contact us for more information
Marc Evans
Broker
2316 St. Joseph Blvd.
Ottawa, Ontario K1C 1E8
Sydney Moke
Salesperson
2316 St. Joseph Blvd.
Ottawa, Ontario K1C 1E8



