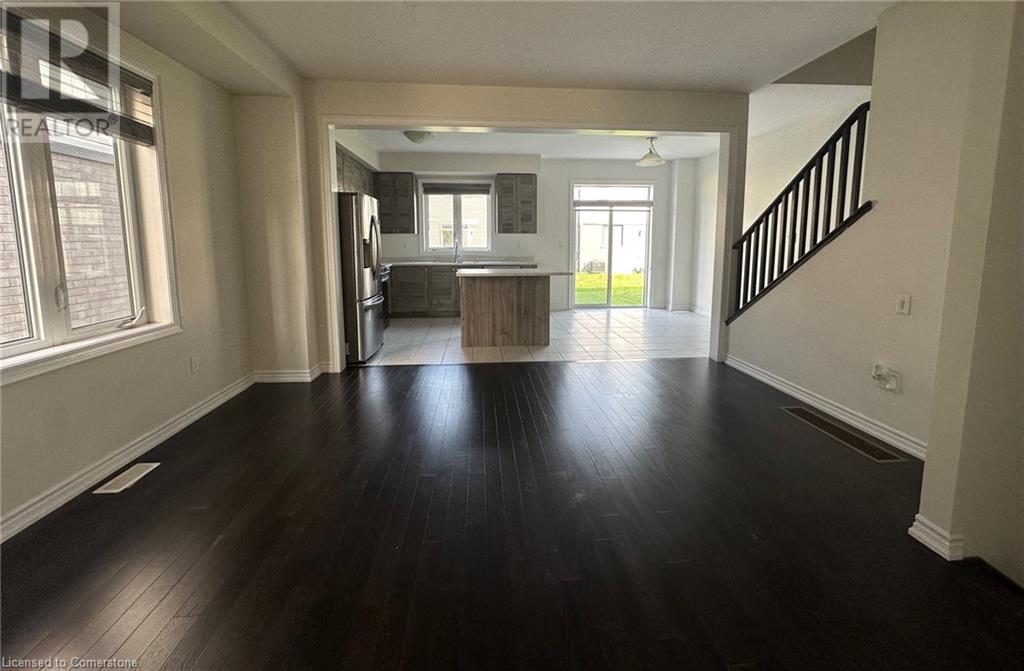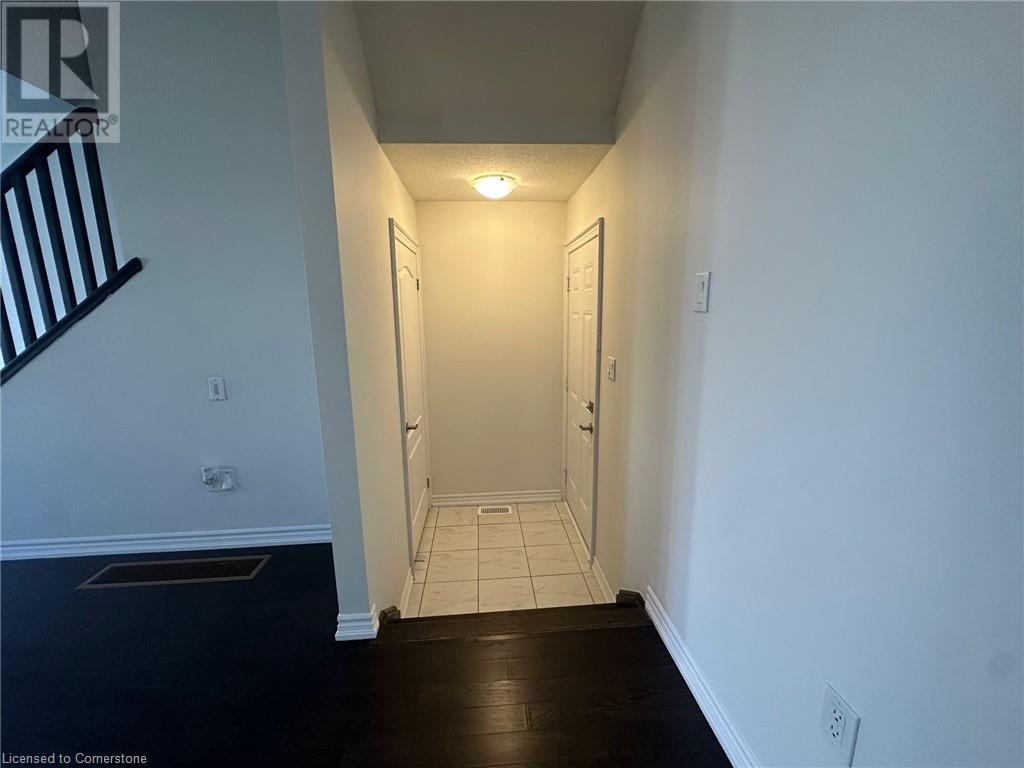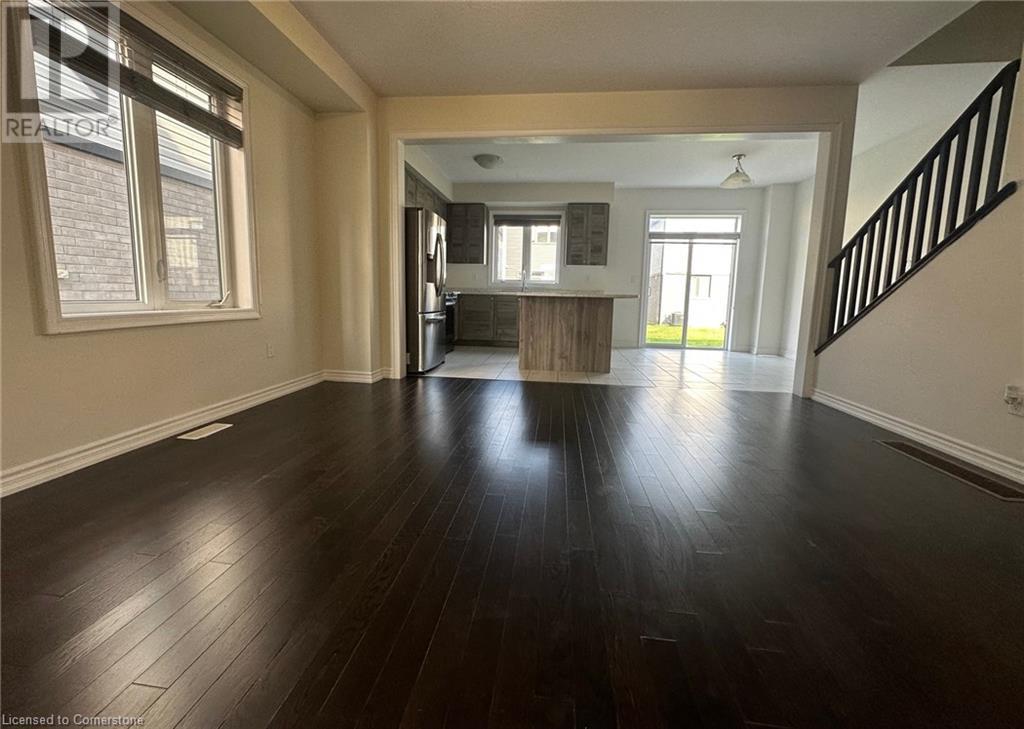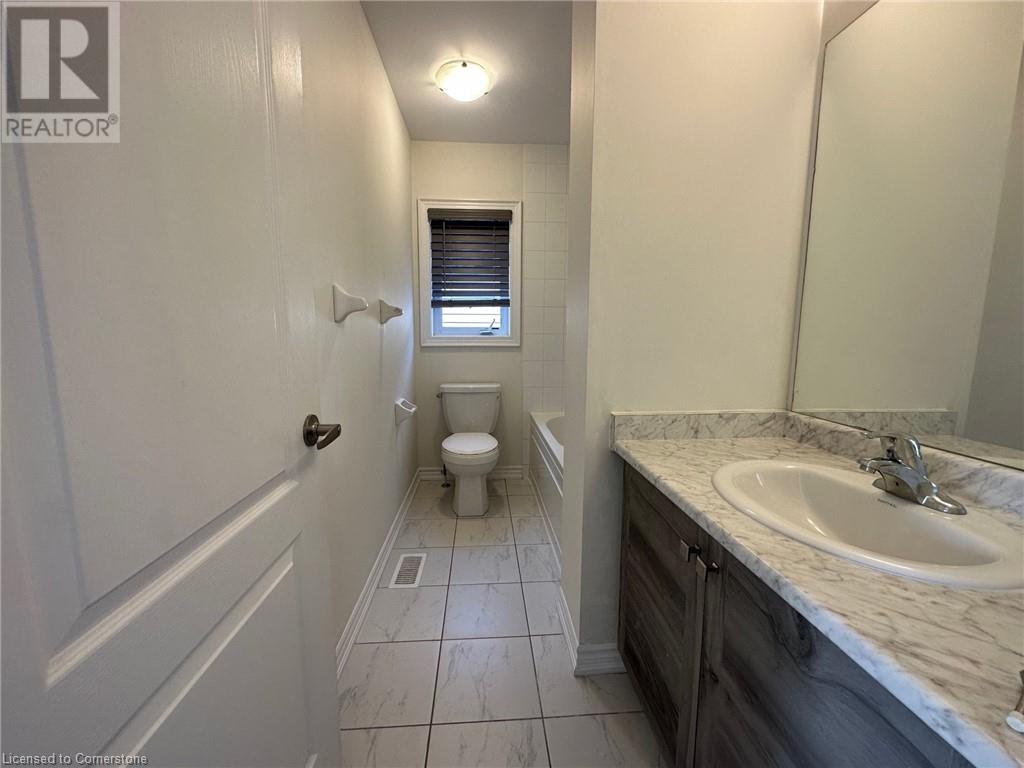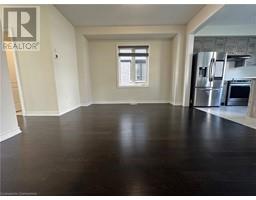4 Amos Avenue Brantford, Ontario N3T 0V4
$699,000
Come & check out this lovely 2-year-old Very bright and cheerful east-facing 3-bedroom detached in Highly Demanded Family-Friendly Empire Wyndfield Community in West Brantford. Tastefully Decorated, Functional, Open Concept Layout, Dd Entry. Many upgrades including 9' Ceiling, Oak Staircase, Hardwood floors, Dark brown hardwood staining for the floors and stairs, 200Amp Service & Rough-in for washroom in basement & Water purification system, etc. Inviting Modern Chef Kitchen W Center Island, & Greyish Light Brown Trendy Cabinets Color That's Also Perfectly Practical, Breakfast Bar, High-End SS Appliances. Garage Entry To The House W garage door opener & remote. Dining Area W W/O To Backyard. Custom Zebra And Faux Wood Blinds. 2nd Flr Laundry With High Capacity Washer & Dryer. Wide Dd Linen Cabinet. All Beds Are Very Spacious & Can Each Take A King Bed. Main Bedroom W/4Pc Ensuite & Spacious W/I Closet & Much More! This house has very nice features that enable you for a potential basement apartment with an easy-to-open side entrance and a high clear ceiling in the basement! Very Close To Public & Catholic Schools, Assumption College, Ymca, Parks, trails, plazas, Golf Course, Near Grand River,& Hwy 403. Must See! (id:50886)
Property Details
| MLS® Number | 40655723 |
| Property Type | Single Family |
| AmenitiesNearBy | Hospital, Park, Playground, Public Transit, Schools, Shopping |
| CommunityFeatures | School Bus |
| Features | Ravine, Sump Pump, Automatic Garage Door Opener |
| ParkingSpaceTotal | 2 |
Building
| BathroomTotal | 3 |
| BedroomsAboveGround | 3 |
| BedroomsTotal | 3 |
| Appliances | Dishwasher, Dryer, Freezer, Refrigerator, Stove, Water Purifier, Washer, Hood Fan, Window Coverings, Garage Door Opener |
| ArchitecturalStyle | 2 Level |
| BasementDevelopment | Unfinished |
| BasementType | Full (unfinished) |
| ConstructionStyleAttachment | Detached |
| CoolingType | Central Air Conditioning |
| ExteriorFinish | Aluminum Siding, Stone |
| FoundationType | Poured Concrete |
| HalfBathTotal | 1 |
| HeatingType | Forced Air |
| StoriesTotal | 2 |
| SizeInterior | 1473 Sqft |
| Type | House |
| UtilityWater | Municipal Water |
Parking
| Attached Garage |
Land
| AccessType | Highway Access, Rail Access |
| Acreage | No |
| LandAmenities | Hospital, Park, Playground, Public Transit, Schools, Shopping |
| Sewer | Municipal Sewage System |
| SizeFrontage | 27 Ft |
| SizeTotalText | Under 1/2 Acre |
| ZoningDescription | R1d-11 |
Rooms
| Level | Type | Length | Width | Dimensions |
|---|---|---|---|---|
| Second Level | Laundry Room | Measurements not available | ||
| Second Level | 4pc Bathroom | Measurements not available | ||
| Second Level | Bedroom | 13'5'' x 9'7'' | ||
| Second Level | Bedroom | 11'7'' x 9'1'' | ||
| Second Level | Full Bathroom | Measurements not available | ||
| Second Level | Primary Bedroom | 13'1'' x 12'7'' | ||
| Main Level | Dining Room | 10'10'' x 9'2'' | ||
| Main Level | Kitchen | 10'10'' x 10'7'' | ||
| Main Level | Great Room | 15'5'' x 13'7'' | ||
| Main Level | 2pc Bathroom | Measurements not available | ||
| Main Level | Foyer | Measurements not available |
https://www.realtor.ca/real-estate/27490533/4-amos-avenue-brantford
Interested?
Contact us for more information
Sherine Ishak
Salesperson
480 Eglinton Avenue West
Mississauga, Ontario L5R 0G2








