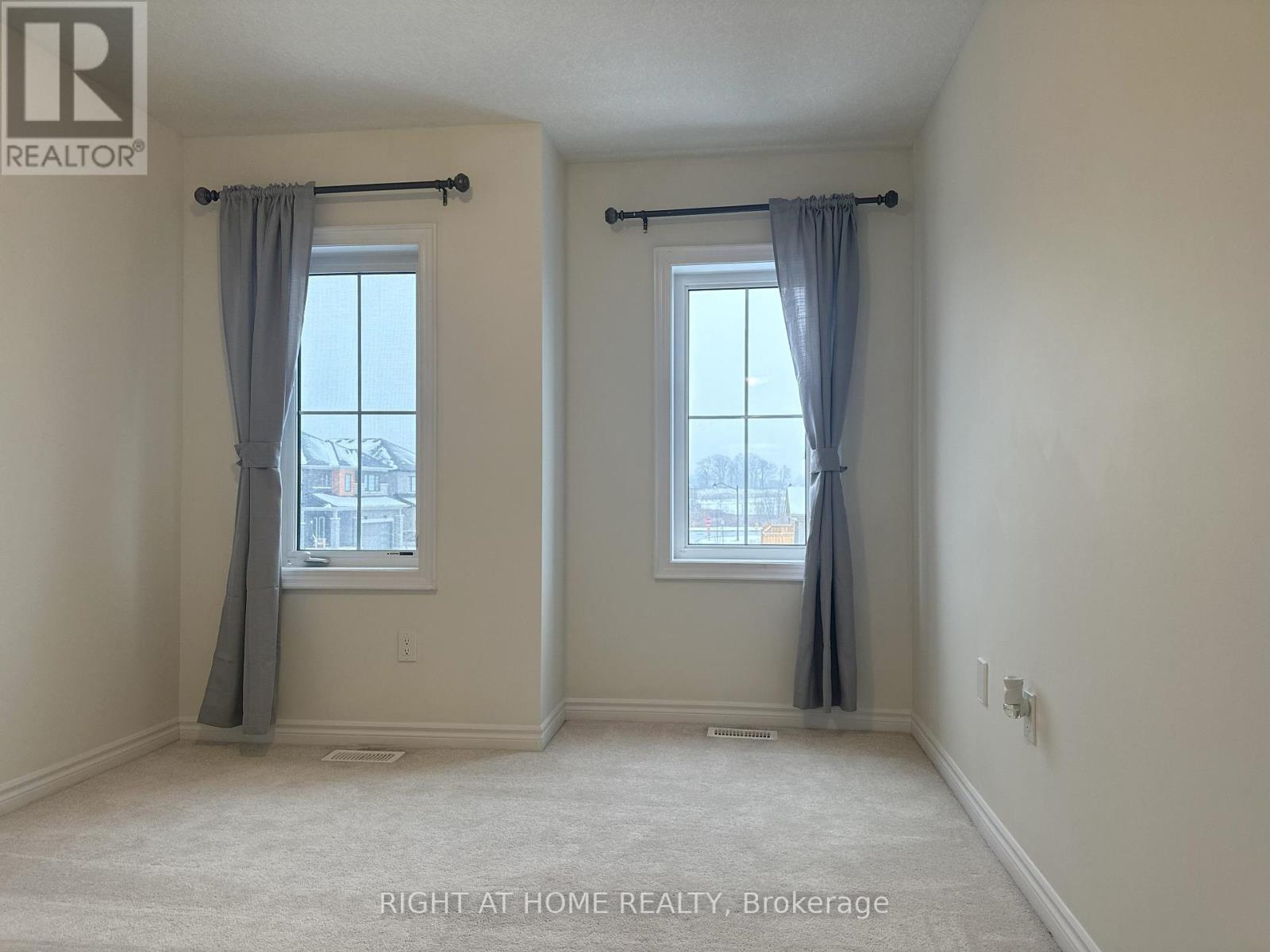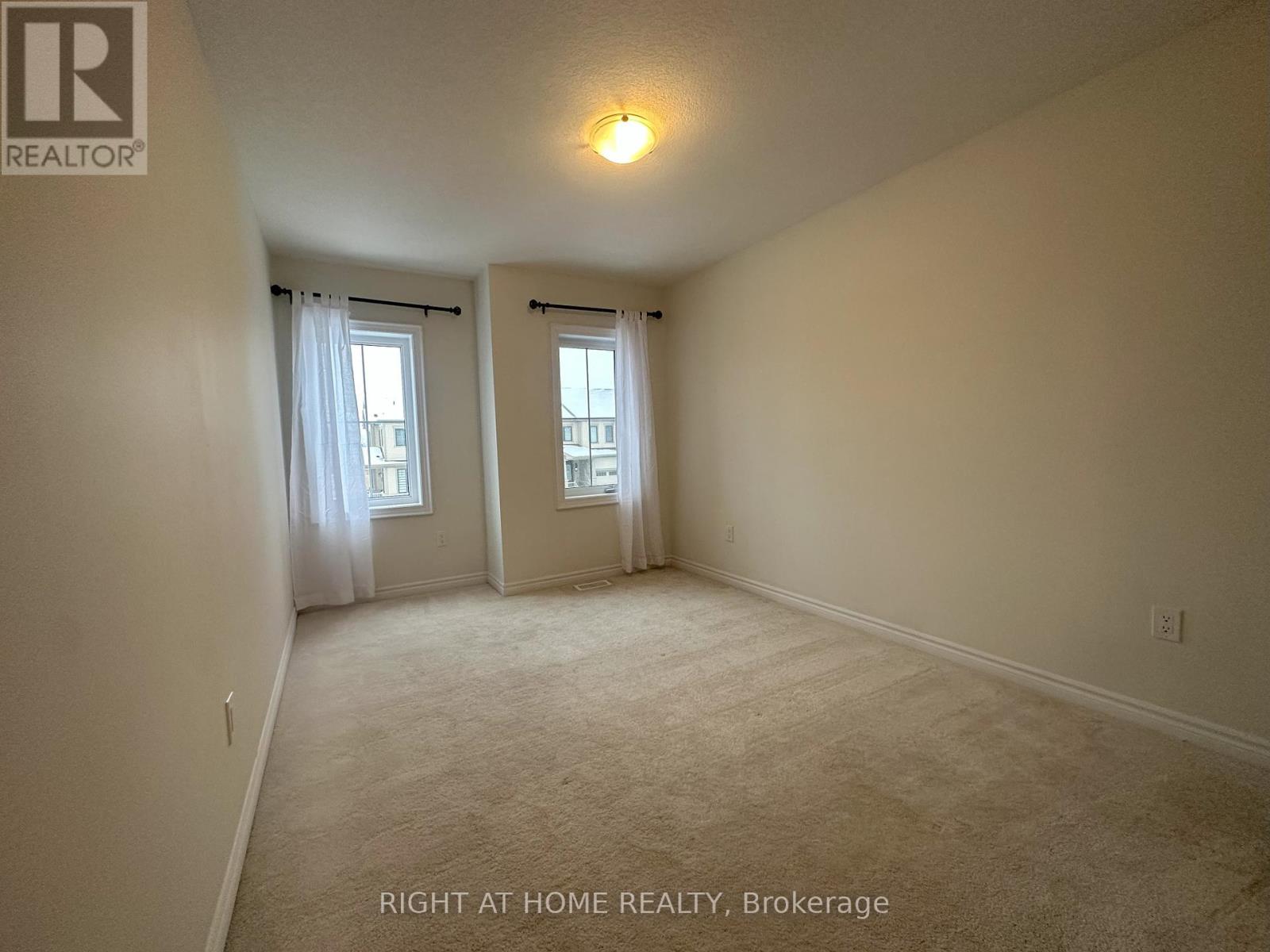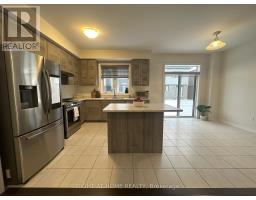4 Amos Avenue Brantford, Ontario N3T 0V4
$2,750 Monthly
Gorgeous upgraded 3 Bedroom Detached House In The Highly Demanded Family-Friendly West Brant Neighborhood. Tastefully Decorated, Functional, Open Concept Layout, Dd Entry. Inviting Modern Chef Kitchen W Center Island, And Greyish Light Brown Trendy Cabinets Color That's Also Perfectly Practical, Breakfast Bar, Very High-End Ss Appliances. Garage Entry To The House W Garage Door Opener & Remote. Dining Area W W/O To Backyard. Custom High-End Zebra, Faux Wood Blind and curtains All Through. 2nd Flr Laundry With High Capacity Washer & Dryer. Wide Dd Door Linen Cabinet. All Bedrooms Are Very Spacious And Can Each Take King Bed. Main Bedroom W/4Pc Ensuite & Spacious W/I Closet & Much More! Large backyard. Close To Great Schools, bus route, Shopping, Parks, Trails & Hyws & Costco Brantford, Etc.Must See! (id:50886)
Property Details
| MLS® Number | X11930185 |
| Property Type | Single Family |
| Features | Sump Pump |
| Parking Space Total | 2 |
Building
| Bathroom Total | 3 |
| Bedrooms Above Ground | 3 |
| Bedrooms Total | 3 |
| Appliances | Water Heater, Water Purifier, Garage Door Opener Remote(s), Garage Door Opener, Window Coverings |
| Basement Development | Unfinished |
| Basement Type | Full (unfinished) |
| Construction Style Attachment | Detached |
| Cooling Type | Central Air Conditioning |
| Exterior Finish | Aluminum Siding, Brick |
| Flooring Type | Hardwood, Carpeted, Ceramic |
| Foundation Type | Poured Concrete |
| Half Bath Total | 1 |
| Heating Fuel | Natural Gas |
| Heating Type | Forced Air |
| Stories Total | 2 |
| Type | House |
| Utility Water | Municipal Water |
Parking
| Detached Garage | |
| Garage |
Land
| Acreage | No |
| Sewer | Sanitary Sewer |
Rooms
| Level | Type | Length | Width | Dimensions |
|---|---|---|---|---|
| Second Level | Primary Bedroom | 3.99 m | 3.84 m | 3.99 m x 3.84 m |
| Second Level | Bedroom 2 | 3.53 m | 2.77 m | 3.53 m x 2.77 m |
| Second Level | Bedroom 3 | 4.08 m | 2.92 m | 4.08 m x 2.92 m |
| Second Level | Bathroom | 3 m | 1.6 m | 3 m x 1.6 m |
| Main Level | Great Room | 4.69 m | 3.84 m | 4.69 m x 3.84 m |
| Main Level | Kitchen | 3.29 m | 3.23 m | 3.29 m x 3.23 m |
| Main Level | Dining Room | 3.3 m | 2.8 m | 3.3 m x 2.8 m |
| Main Level | Bathroom | 1.6 m | 1.6 m | 1.6 m x 1.6 m |
https://www.realtor.ca/real-estate/27817927/4-amos-avenue-brantford
Contact Us
Contact us for more information
Sherine Ishak
Salesperson
propexp.com/
www.facebook.com/sherine.ishak.3/
480 Eglinton Ave West
Mississauga, Ontario L5R 0G2
(905) 565-9200
(905) 565-6677

























































