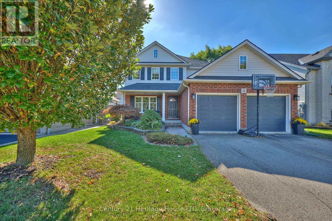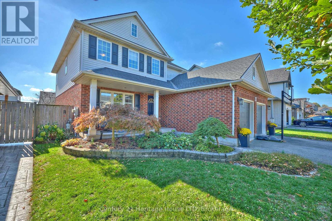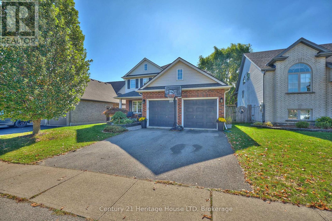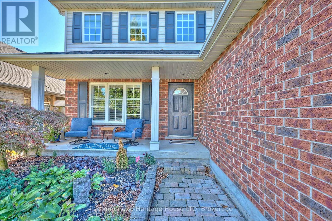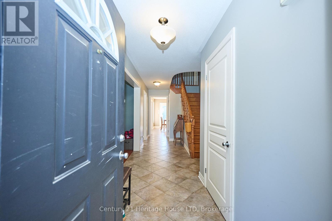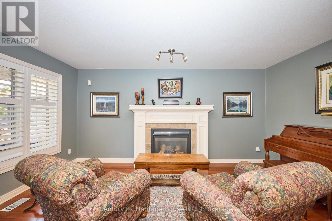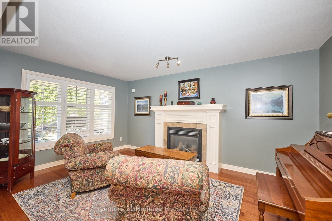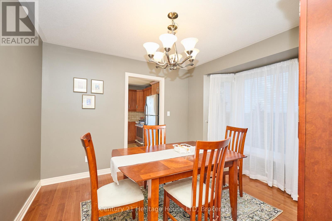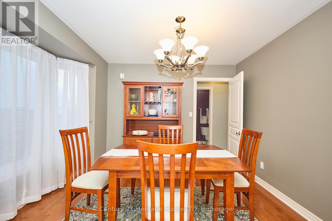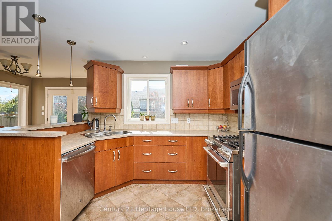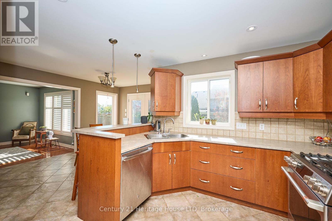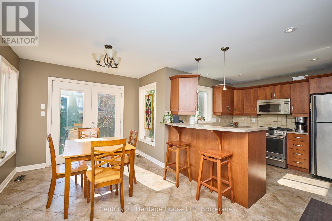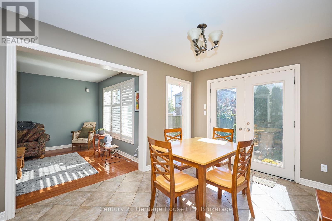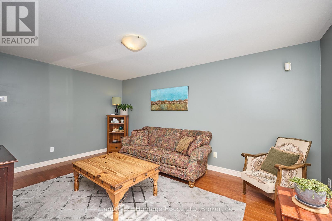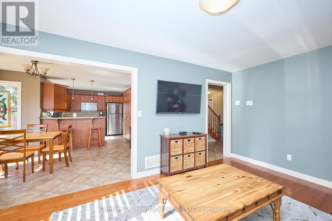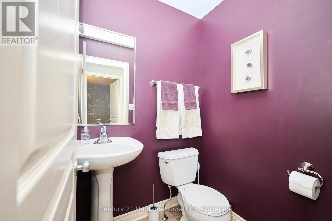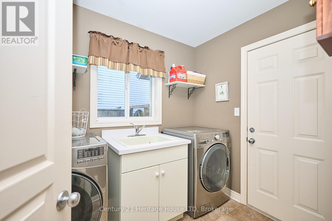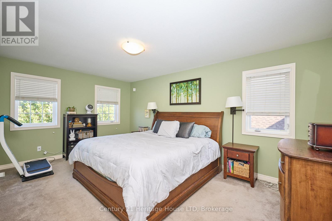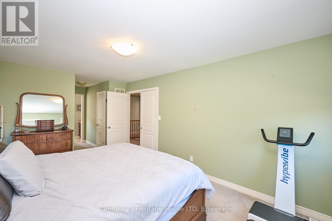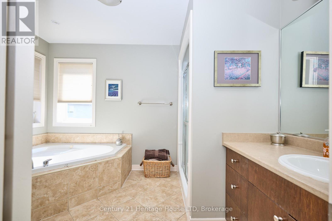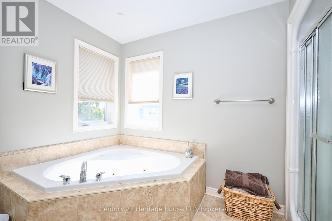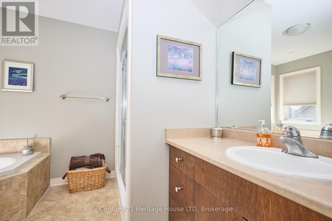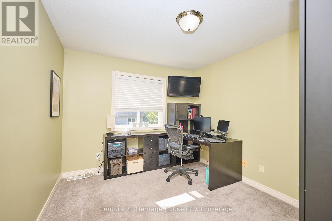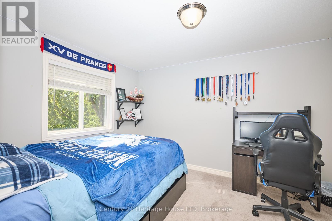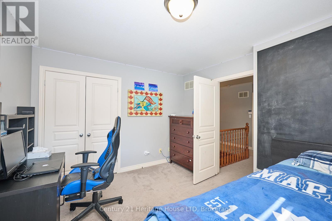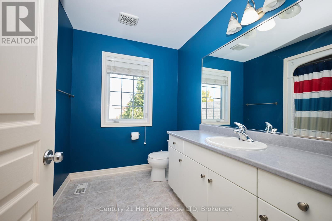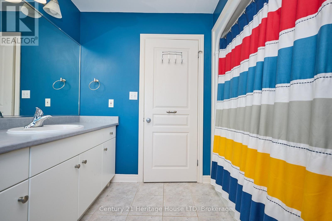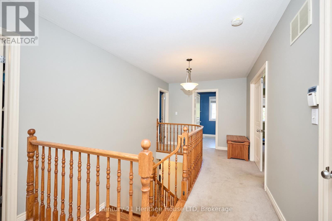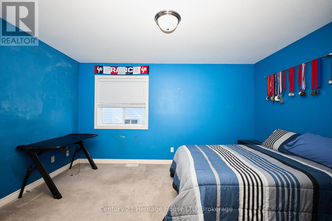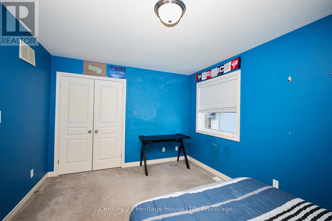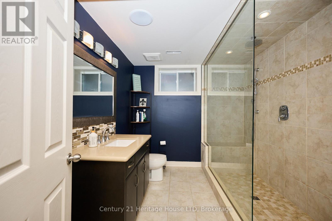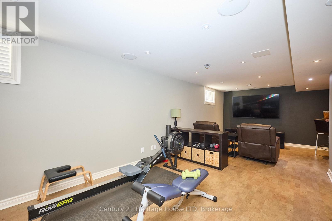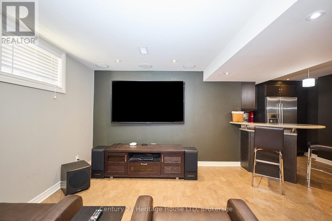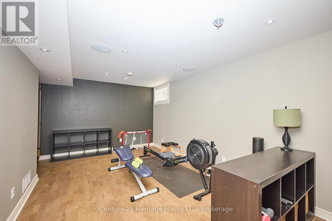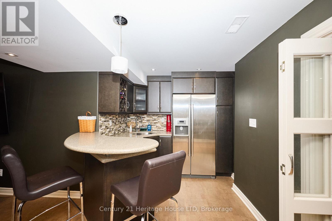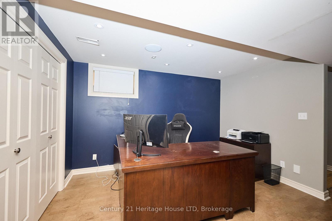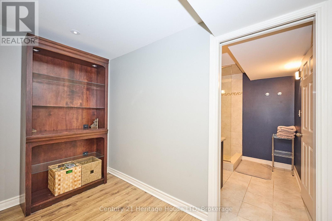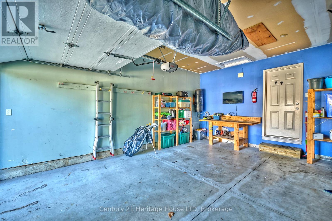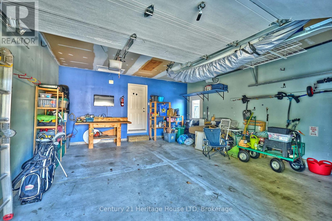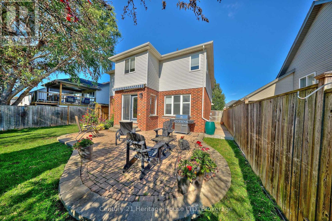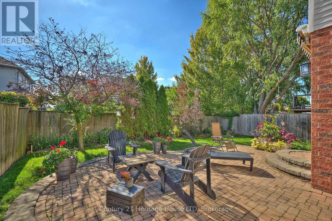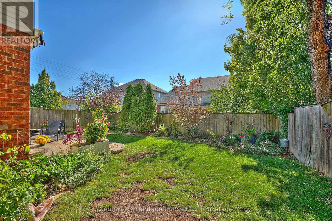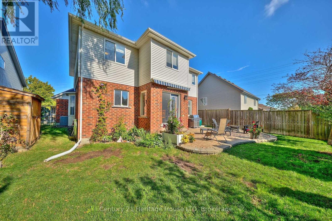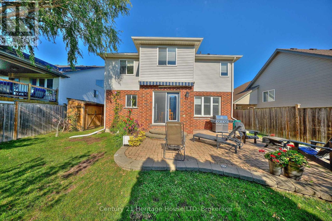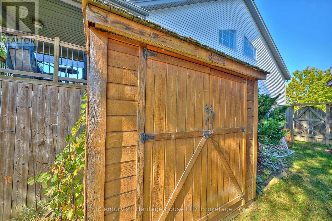4 Arlene Street St. Catharines, Ontario L2S 4C9
$929,900
Executive 4 Bedroom, 3.5 Bath home with double garage and a bonus 2nd kitchen in the basement, all located in a highly sought after location. This stunning home offers hardwood flooring, a large living room with a cozy gas fireplace plus a bonus main floor family room, a formal dining room with bay window, and a well-appointed kitchen with breakfast bar and large dinette area with double patio doors that lead to the private and and fully fenced backyard with interlock patio. A convenient 2pc bath for guests, and main floor laundry with inside access to the garage completes the main level. Upstairs you'll enjoy 4 generous sized bedrooms including a primary suite with a walk-in closet and 4pc ensuite with a large jetted bath tub and separate shower. Plenty of additional living space in the fully finished basement featuring a large open concept rec room with cork flooring and built-in surround sound speakers, a fully updated 3pc bath with oversized glass and tile shower, a 2nd kitchen with quartz counters, an office, and plenty of extra storage space! Other updates and features include: central vac, custom California shutters, furnace and A/C updated in approx 2021, roof shingles updated in approx 2018. (id:50886)
Property Details
| MLS® Number | X12463218 |
| Property Type | Single Family |
| Community Name | 462 - Rykert/Vansickle |
| Amenities Near By | Park, Public Transit |
| Equipment Type | Water Heater |
| Parking Space Total | 4 |
| Rental Equipment Type | Water Heater |
| Structure | Patio(s) |
Building
| Bathroom Total | 4 |
| Bedrooms Above Ground | 4 |
| Bedrooms Total | 4 |
| Age | 16 To 30 Years |
| Amenities | Fireplace(s) |
| Appliances | Dishwasher, Dryer, Microwave, Stove, Washer, Refrigerator |
| Basement Development | Finished |
| Basement Type | Full (finished) |
| Construction Style Attachment | Detached |
| Cooling Type | Central Air Conditioning |
| Exterior Finish | Brick, Vinyl Siding |
| Fireplace Present | Yes |
| Fireplace Total | 1 |
| Flooring Type | Hardwood, Cork |
| Foundation Type | Poured Concrete |
| Half Bath Total | 1 |
| Heating Fuel | Natural Gas |
| Heating Type | Forced Air |
| Stories Total | 2 |
| Size Interior | 2,000 - 2,500 Ft2 |
| Type | House |
| Utility Water | Municipal Water |
Parking
| Attached Garage | |
| Garage |
Land
| Acreage | No |
| Fence Type | Fenced Yard |
| Land Amenities | Park, Public Transit |
| Sewer | Sanitary Sewer |
| Size Depth | 104 Ft ,9 In |
| Size Frontage | 48 Ft |
| Size Irregular | 48 X 104.8 Ft |
| Size Total Text | 48 X 104.8 Ft |
Rooms
| Level | Type | Length | Width | Dimensions |
|---|---|---|---|---|
| Second Level | Primary Bedroom | 5.21 m | 3.4 m | 5.21 m x 3.4 m |
| Second Level | Bedroom | 4.12 m | 3 m | 4.12 m x 3 m |
| Second Level | Bedroom | 3.47 m | 3.01 m | 3.47 m x 3.01 m |
| Second Level | Bedroom | 4.26 m | 3.27 m | 4.26 m x 3.27 m |
| Basement | Recreational, Games Room | 8.19 m | 3.19 m | 8.19 m x 3.19 m |
| Basement | Kitchen | 4.17 m | 2.33 m | 4.17 m x 2.33 m |
| Basement | Office | 3.77 m | 3.12 m | 3.77 m x 3.12 m |
| Main Level | Living Room | 4.91 m | 3.33 m | 4.91 m x 3.33 m |
| Main Level | Dining Room | 3.33 m | 3.09 m | 3.33 m x 3.09 m |
| Main Level | Kitchen | 3.3 m | 3.12 m | 3.3 m x 3.12 m |
| Main Level | Dining Room | 4.52 m | 2.77 m | 4.52 m x 2.77 m |
| Main Level | Family Room | 4.93 m | 3.32 m | 4.93 m x 3.32 m |
| Main Level | Laundry Room | 2.49 m | 1.9 m | 2.49 m x 1.9 m |
Contact Us
Contact us for more information
Guy Gray
Salesperson
282 Geneva St
St. Catharines, Ontario L2N 2E8
(905) 646-2121
(905) 646-4545
www.century21today.ca/

