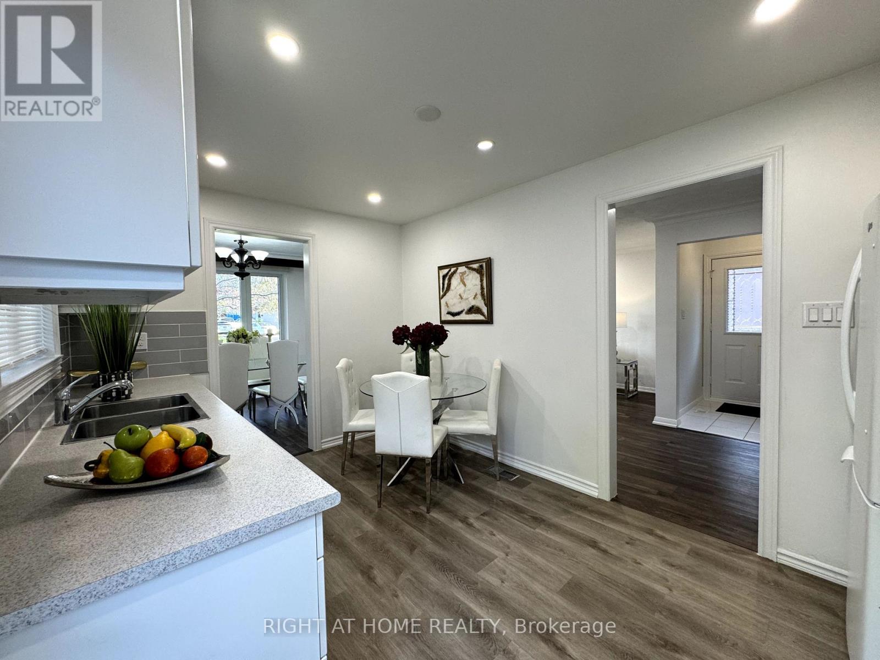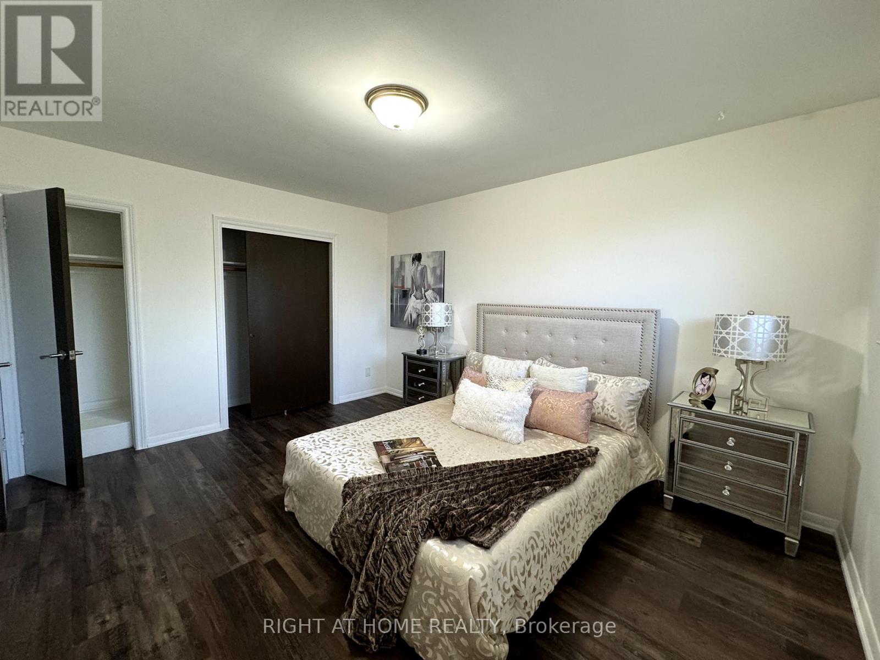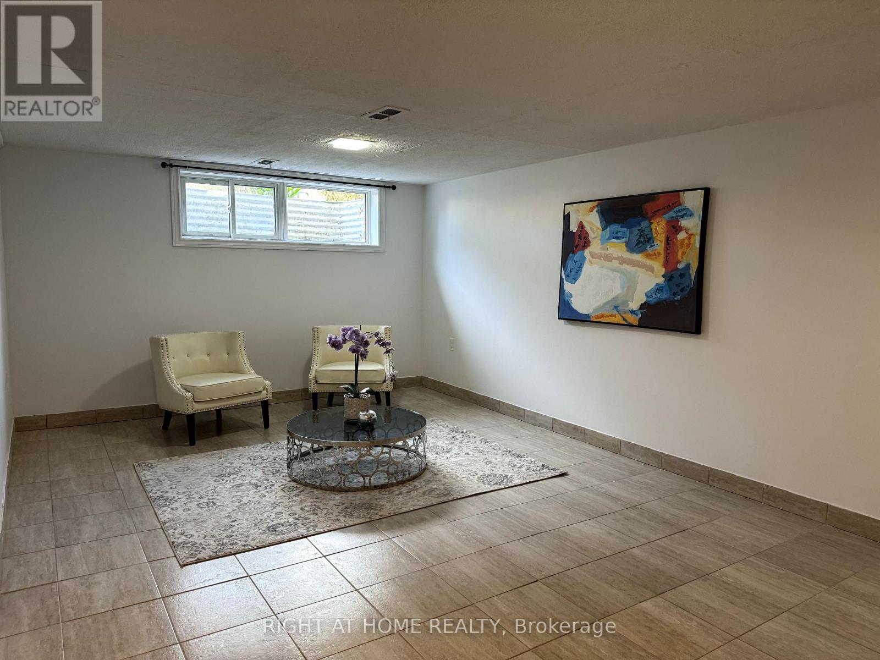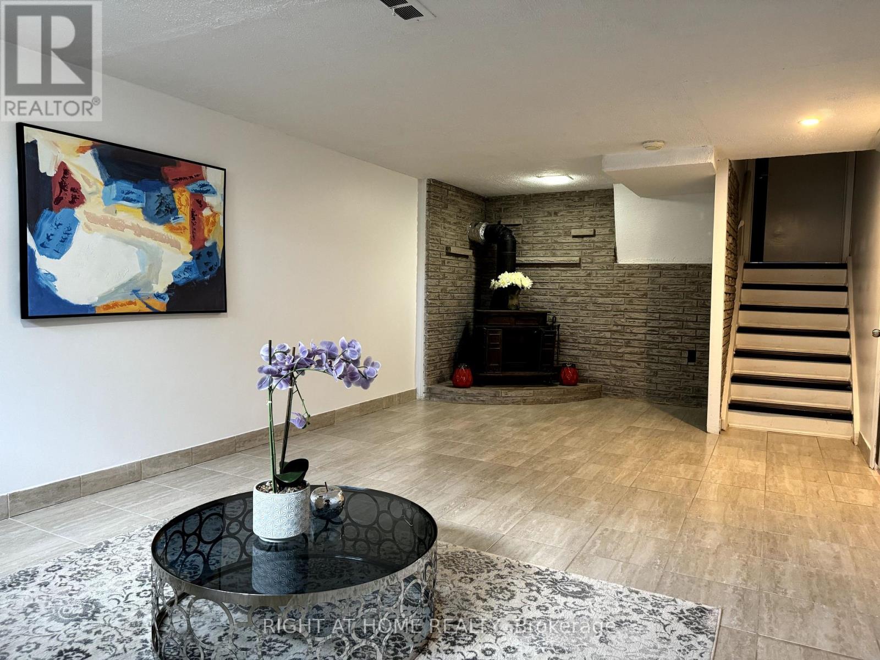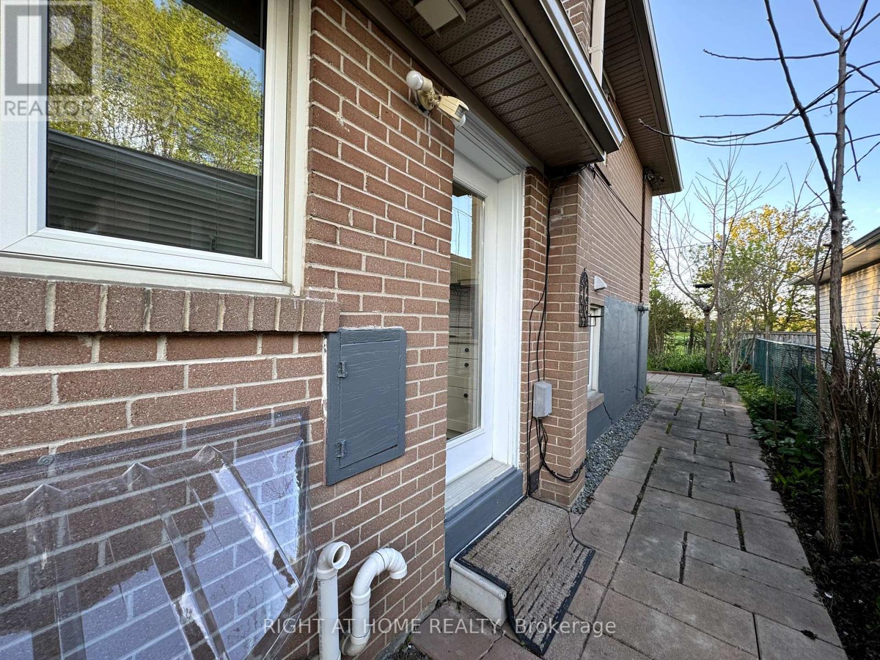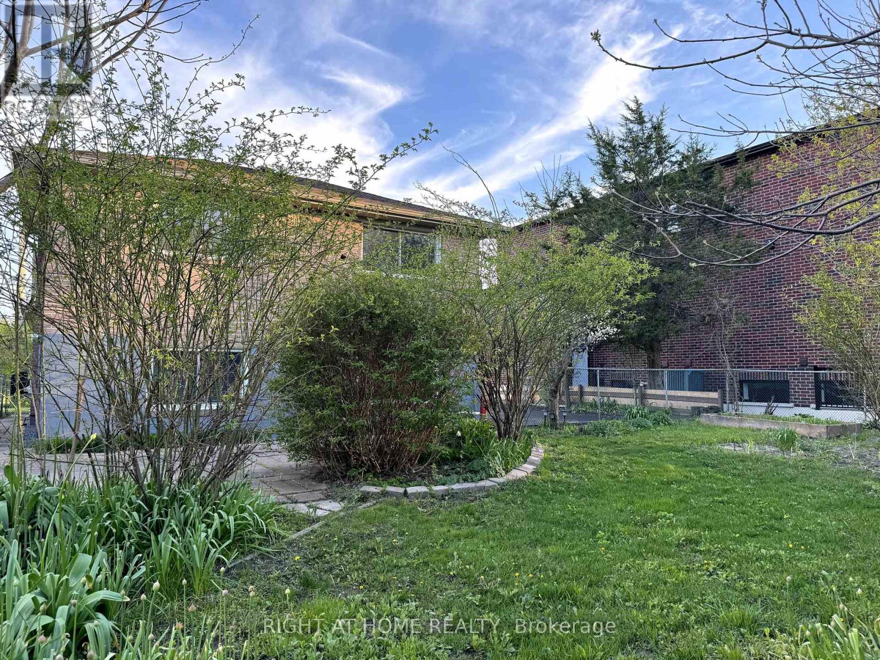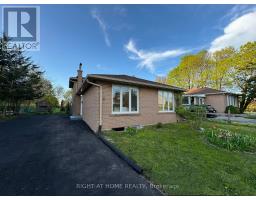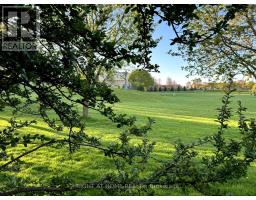4 Aurora Heights Drive Aurora, Ontario L4G 2W4
$1,155,000
""Great location in the heart of Aurora! This backsplit 4 home is steps to Yonge St and has been newly renovated and updated. Features include PVC laminate flooring throughout, ceramic tile in the finished basement, new cabinets with a backsplash, a side door, crown plaster moulding, and direct gate access to Machell Park. The home is exceptionally bright with excellent potential for rental income. Close to all amenities: shopping, schools, transit, and the community center. Impressive 8-car driveway and much more. Attention builders: this is a great opportunity to rebuild!"" **** EXTRAS **** Driveway Asphalt* Painted*Change All Door Casing and Hangers 2024, Full Kitchen Renovation*PVC Laminate Flooring Through out * Add New Shower& All Toilet Changed 2022* New Bath tub& Central Air 2021,Finished Lower Level With Ceramics 2018 (id:50886)
Open House
This property has open houses!
3:00 pm
Ends at:5:00 pm
Property Details
| MLS® Number | N10419375 |
| Property Type | Single Family |
| Community Name | Aurora Heights |
| AmenitiesNearBy | Schools, Public Transit, Park |
| CommunityFeatures | Community Centre |
| Features | Sump Pump |
| ParkingSpaceTotal | 8 |
| Structure | Shed |
Building
| BathroomTotal | 2 |
| BedroomsAboveGround | 4 |
| BedroomsTotal | 4 |
| Appliances | Dishwasher, Dryer, Refrigerator, Stove, Washer, Window Coverings |
| BasementDevelopment | Finished |
| BasementType | N/a (finished) |
| ConstructionStyleAttachment | Detached |
| ConstructionStyleSplitLevel | Backsplit |
| CoolingType | Central Air Conditioning |
| ExteriorFinish | Brick |
| FlooringType | Carpeted, Laminate, Ceramic |
| FoundationType | Block |
| HeatingFuel | Natural Gas |
| HeatingType | Forced Air |
| Type | House |
| UtilityWater | Municipal Water |
Land
| Acreage | No |
| FenceType | Fenced Yard |
| LandAmenities | Schools, Public Transit, Park |
| Sewer | Sanitary Sewer |
| SizeDepth | 110 Ft |
| SizeFrontage | 55 Ft |
| SizeIrregular | 55 X 110 Ft |
| SizeTotalText | 55 X 110 Ft |
Rooms
| Level | Type | Length | Width | Dimensions |
|---|---|---|---|---|
| Lower Level | Recreational, Games Room | 5.1 m | 3.84 m | 5.1 m x 3.84 m |
| Main Level | Living Room | 5.1 m | 3.84 m | 5.1 m x 3.84 m |
| Main Level | Dining Room | 2.89 m | 2.77 m | 2.89 m x 2.77 m |
| Main Level | Kitchen | 4.54 m | 2.86 m | 4.54 m x 2.86 m |
| Main Level | Primary Bedroom | 4.32 m | 3.41 m | 4.32 m x 3.41 m |
| Main Level | Bedroom 2 | 4.14 m | 2.74 m | 4.14 m x 2.74 m |
| Upper Level | Bedroom 3 | 4 m | 3.07 m | 4 m x 3.07 m |
| Upper Level | Bedroom 4 | 3.77 m | 2.54 m | 3.77 m x 2.54 m |
Interested?
Contact us for more information
Marzi Sefidi Esfehani
Broker
1550 16th Avenue Bldg B Unit 3 & 4
Richmond Hill, Ontario L4B 3K9







