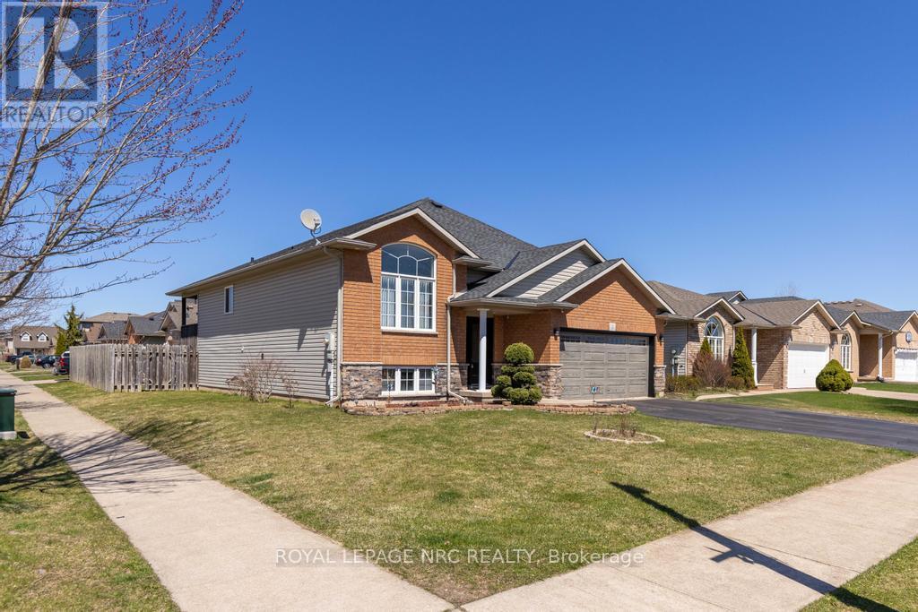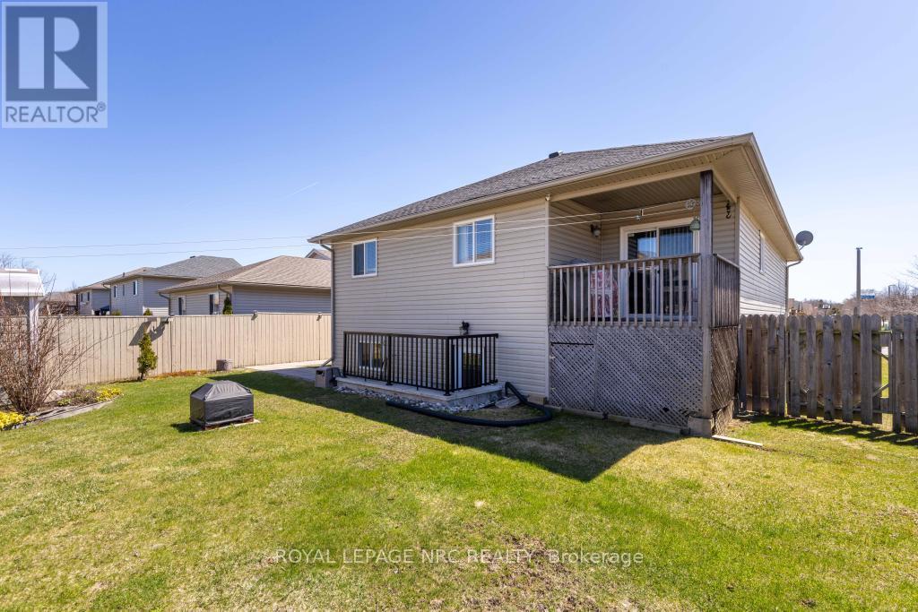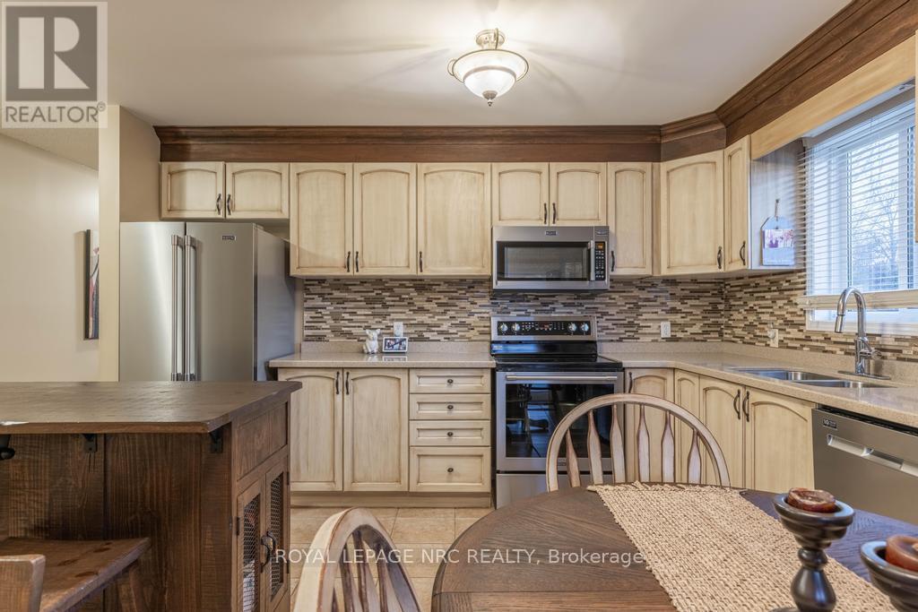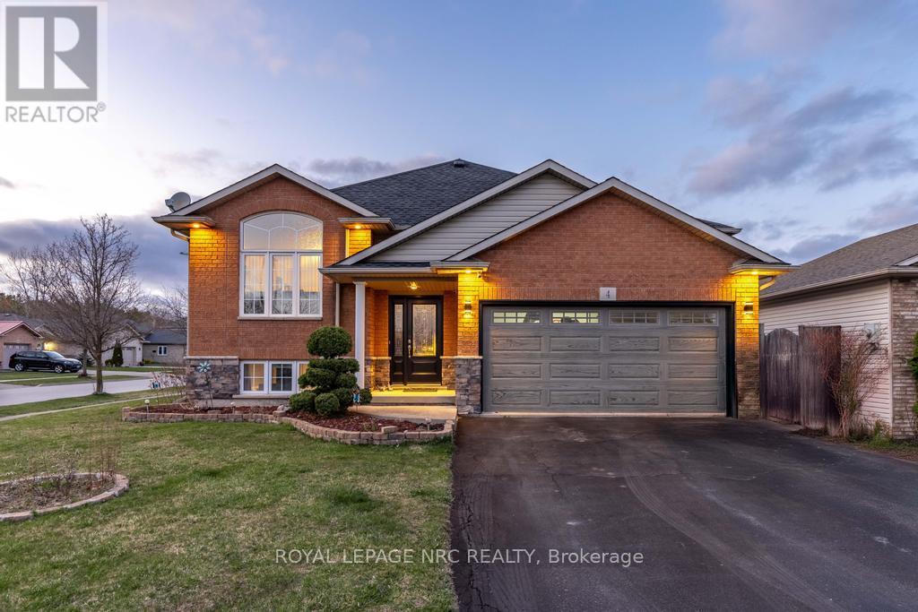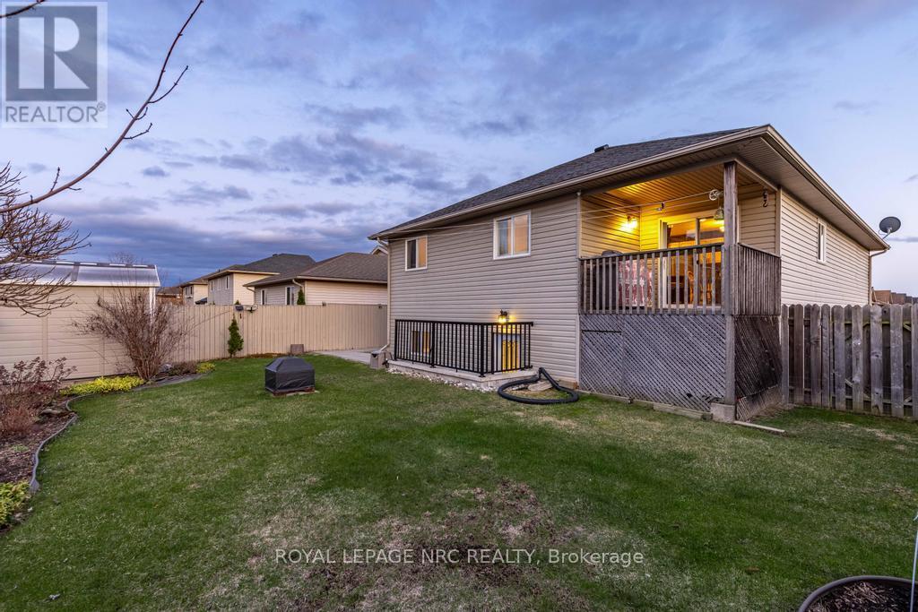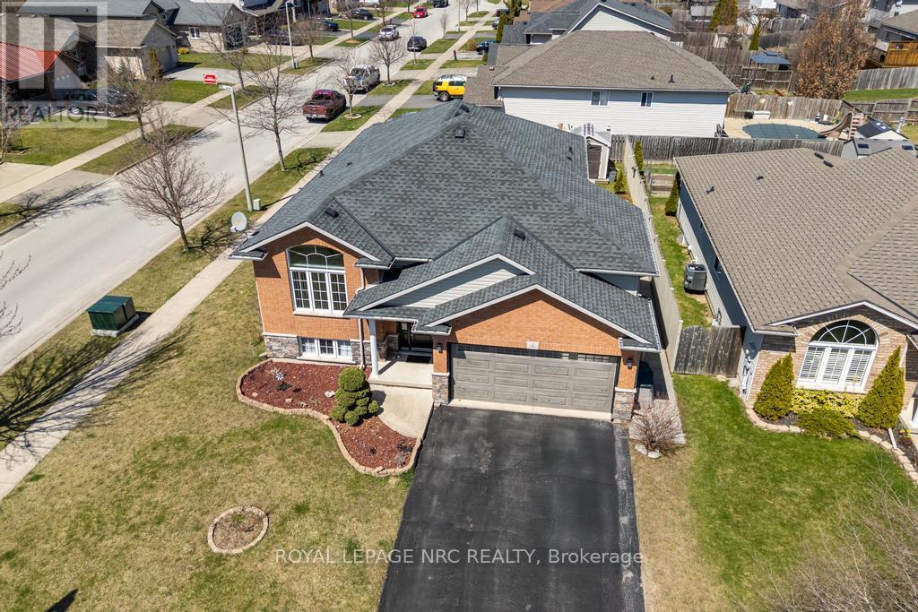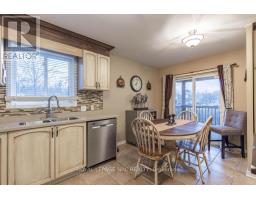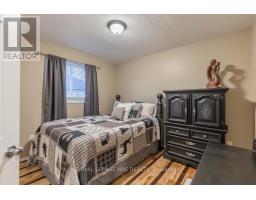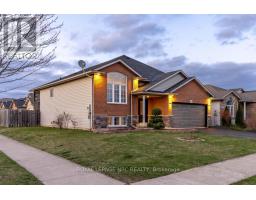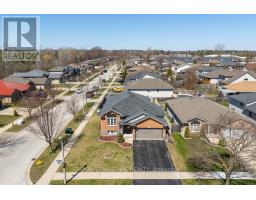4 Autumn Crescent Welland, Ontario L3C 7J9
$915,000
This is a home with heart, and you'll feel it from the moment you arrive! This raised bungalow sits on a corner lot in a quiet pocket of Welland, with a layout and features that offer flexibility for families, multigenerational living, or income potential. Step inside the main foyer and head up to a bright, welcoming living space. The open-concept living and dining area feels open yet cozy, with natural light pouring in. Just around the corner, the eat-in kitchen is thoughtfully designed with stainless steel appliances, a pantry with sliding organizers, loads of cabinetry, and space for a breakfast nook or dining table. From here, step out to the raised deck that overlooks the fenced backyard, which is a peaceful, private spot with green space to play, garden beds to dig into, a tidy shed to keep everything in order, and an owned irrigation system with a sensor system installed in 2022 and maintained yearly. Also on the main floor are three comfortable bedrooms and a crisp, bright 4-piece bath. Downstairs, a separate entrance opens up in-law suite potential or an opportunity to take over the city-approved, legally permitted AirBnB setup for an instant income opportunity. Renovated in 2020, the lower level is modern and carefully curated, featuring a full kitchen with chic cabinetry, white tile backsplash, and stainless steel appliances. The space also includes a rec room with an electric fireplace, two generously-sized bedrooms, a stylish 4-piece bathroom, and a laundry room. As an added bonus, there's a surprising amount of storage throughout the home with coat closets at both entries, full closets in every bedroom, and additional space in the tall double garage with upper-level shelving. Lovingly maintained, full of thoughtful details, and tucked into a quiet, family-friendly neighbourhood near parks, golf courses, and everyday essentials, this is the kind of place that feels easy to settle into and hard to leave. Notes: AC (2019), Roof (2018), Furnace (2017) (id:50886)
Property Details
| MLS® Number | X12096002 |
| Property Type | Single Family |
| Community Name | 770 - West Welland |
| Amenities Near By | Schools, Park |
| Equipment Type | Water Heater - Tankless |
| Features | Carpet Free, In-law Suite |
| Parking Space Total | 6 |
| Rental Equipment Type | Water Heater - Tankless |
| Structure | Shed |
Building
| Bathroom Total | 2 |
| Bedrooms Above Ground | 3 |
| Bedrooms Below Ground | 2 |
| Bedrooms Total | 5 |
| Age | 16 To 30 Years |
| Amenities | Fireplace(s) |
| Appliances | Garage Door Opener Remote(s), Dishwasher, Dryer, Stove, Washer, Window Coverings, Refrigerator |
| Architectural Style | Raised Bungalow |
| Basement Development | Finished |
| Basement Type | Full (finished) |
| Construction Style Attachment | Detached |
| Cooling Type | Central Air Conditioning |
| Exterior Finish | Brick, Stone |
| Fireplace Present | Yes |
| Fireplace Total | 1 |
| Foundation Type | Poured Concrete |
| Heating Fuel | Natural Gas |
| Heating Type | Forced Air |
| Stories Total | 1 |
| Size Interior | 1,100 - 1,500 Ft2 |
| Type | House |
| Utility Water | Municipal Water |
Parking
| Attached Garage | |
| Garage |
Land
| Acreage | No |
| Fence Type | Fully Fenced |
| Land Amenities | Schools, Park |
| Sewer | Sanitary Sewer |
| Size Depth | 112 Ft ,2 In |
| Size Frontage | 67 Ft ,6 In |
| Size Irregular | 67.5 X 112.2 Ft |
| Size Total Text | 67.5 X 112.2 Ft |
| Zoning Description | Rl1 |
Rooms
| Level | Type | Length | Width | Dimensions |
|---|---|---|---|---|
| Basement | Bedroom 4 | 4.65 m | 3.51 m | 4.65 m x 3.51 m |
| Basement | Bedroom 5 | 4.04 m | 3 m | 4.04 m x 3 m |
| Basement | Bathroom | 3.3 m | 2.41 m | 3.3 m x 2.41 m |
| Basement | Laundry Room | 3.23 m | 2.97 m | 3.23 m x 2.97 m |
| Basement | Recreational, Games Room | 5.03 m | 3.48 m | 5.03 m x 3.48 m |
| Basement | Kitchen | 3.43 m | 3.02 m | 3.43 m x 3.02 m |
| Main Level | Foyer | 2.11 m | 1.5 m | 2.11 m x 1.5 m |
| Main Level | Living Room | 4.39 m | 3.58 m | 4.39 m x 3.58 m |
| Main Level | Dining Room | 3.58 m | 2.41 m | 3.58 m x 2.41 m |
| Main Level | Kitchen | 5.03 m | 4.95 m | 5.03 m x 4.95 m |
| Main Level | Bedroom | 3.68 m | 3.63 m | 3.68 m x 3.63 m |
| Main Level | Bedroom 2 | 3.33 m | 2.9 m | 3.33 m x 2.9 m |
| Main Level | Bedroom 3 | 3.2 m | 2.72 m | 3.2 m x 2.72 m |
| Main Level | Bathroom | 2.46 m | 1.42 m | 2.46 m x 1.42 m |
https://www.realtor.ca/real-estate/28196811/4-autumn-crescent-welland-west-welland-770-west-welland
Contact Us
Contact us for more information
Natalie Keshavarznia
Salesperson
www.thekeshgroup.com/
www.facebook.com/thekeshgroup
35 Maywood Ave
St. Catharines, Ontario L2R 1C5
(905) 688-4561


