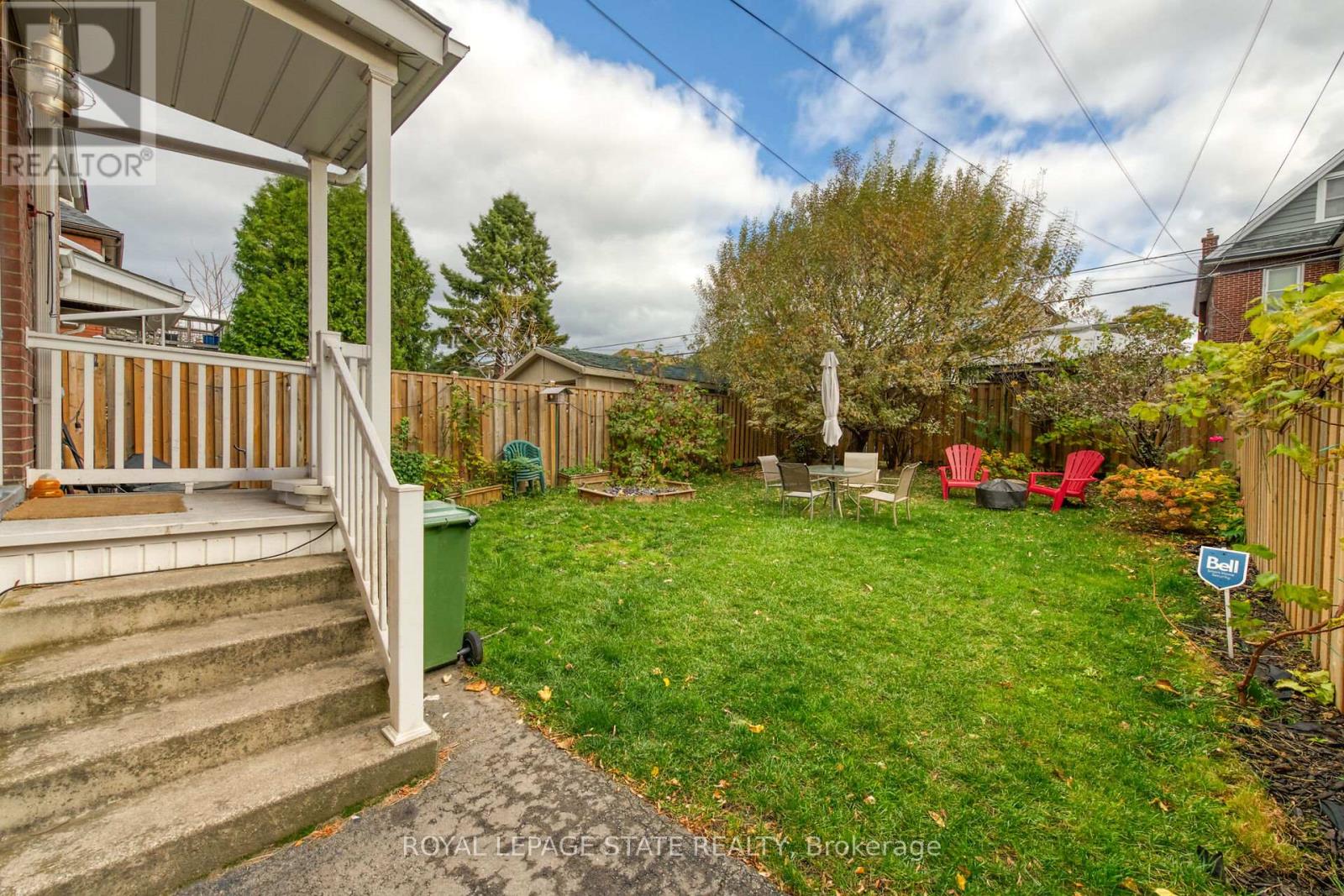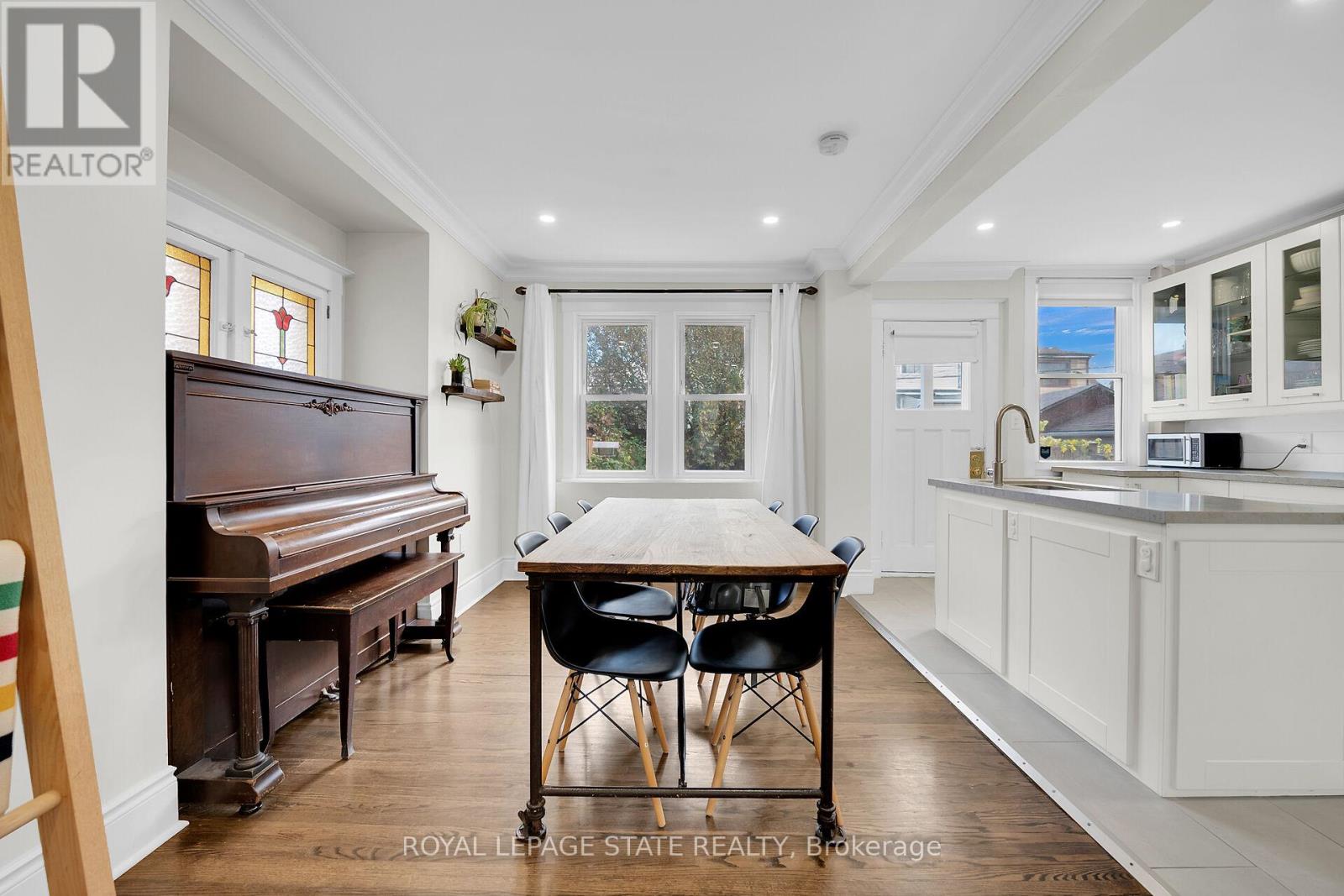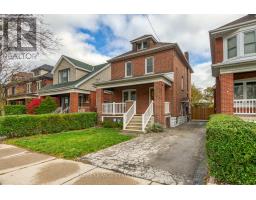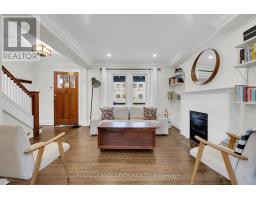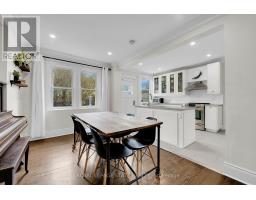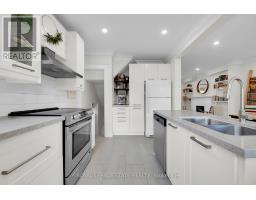4 Balsam Avenue N Hamilton, Ontario L8L 6Y2
$624,900
Welcome to 4 Balsam Avenue North. This century home has has it all with its original character, modern finishes, functionality and beauty. This 3 bedroom, 2 bath home is completely turnkey. The main floor is open concept with a cozy living room, beautiful modern kitchen and dining room. The 2nd floor has 3 spacious bedrooms and a gorgeous main bathroom with oversized shower. There is a stairwell to an unfinished 3rd floor that is ideal for storage or could be easily finished to create an additional level of living space. The fully finished basement has another 3 pc bath with tub, family room, an office or workout space and a utility room. The backyard is fenced, private with mature trees and is perfect for a young family or young professionals looking to entertain. This home has it all with its close location to Tim Hortons Field, local schools, rec centre, public transit and the wonderful Stipley neighbourhood vibe. Book a private viewing today! (id:50886)
Property Details
| MLS® Number | X10405744 |
| Property Type | Single Family |
| Community Name | Stipley |
| AmenitiesNearBy | Public Transit, Schools |
| ParkingSpaceTotal | 3 |
Building
| BathroomTotal | 2 |
| BedroomsAboveGround | 3 |
| BedroomsTotal | 3 |
| Appliances | Dishwasher, Dryer, Refrigerator, Stove, Washer, Window Coverings |
| BasementDevelopment | Finished |
| BasementType | Full (finished) |
| ConstructionStyleAttachment | Detached |
| CoolingType | Central Air Conditioning |
| ExteriorFinish | Brick |
| FoundationType | Block |
| HeatingFuel | Natural Gas |
| HeatingType | Forced Air |
| StoriesTotal | 3 |
| SizeInterior | 1499.9875 - 1999.983 Sqft |
| Type | House |
| UtilityWater | Municipal Water |
Land
| Acreage | No |
| LandAmenities | Public Transit, Schools |
| Sewer | Sanitary Sewer |
| SizeDepth | 83 Ft ,6 In |
| SizeFrontage | 30 Ft |
| SizeIrregular | 30 X 83.5 Ft |
| SizeTotalText | 30 X 83.5 Ft|under 1/2 Acre |
Rooms
| Level | Type | Length | Width | Dimensions |
|---|---|---|---|---|
| Second Level | Bedroom | 3.15 m | 2.72 m | 3.15 m x 2.72 m |
| Second Level | Bedroom | 3.15 m | 2.74 m | 3.15 m x 2.74 m |
| Second Level | Bathroom | 2.18 m | 1.93 m | 2.18 m x 1.93 m |
| Second Level | Bedroom | 4.6 m | 2.85 m | 4.6 m x 2.85 m |
| Basement | Bathroom | 2.72 m | 2.34 m | 2.72 m x 2.34 m |
| Basement | Family Room | 5.11 m | 4.47 m | 5.11 m x 4.47 m |
| Main Level | Kitchen | 4.34 m | 2.69 m | 4.34 m x 2.69 m |
| Main Level | Dining Room | 3.81 m | 2.7 m | 3.81 m x 2.7 m |
| Main Level | Living Room | 3.48 m | 3.4 m | 3.48 m x 3.4 m |
https://www.realtor.ca/real-estate/27613018/4-balsam-avenue-n-hamilton-stipley-stipley
Interested?
Contact us for more information
Mark Nyman
Salesperson
1122 Wilson St West #200
Ancaster, Ontario L9G 3K9





