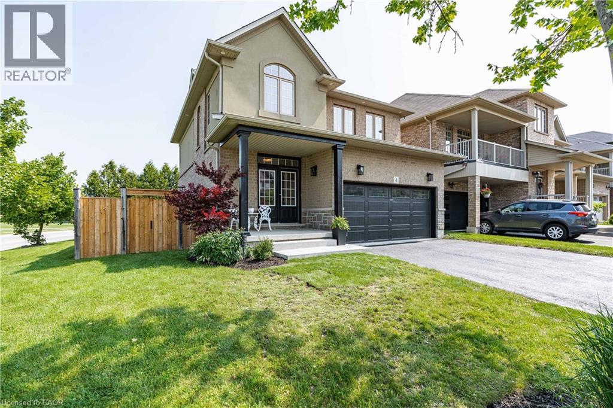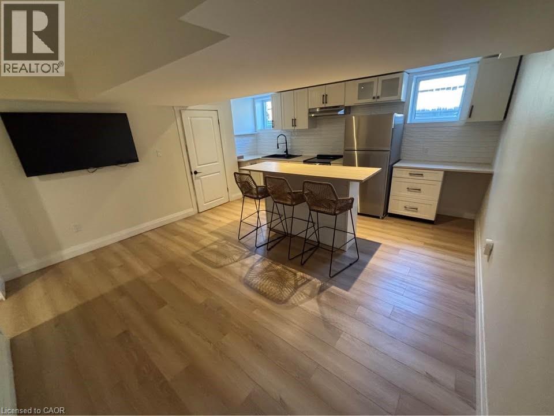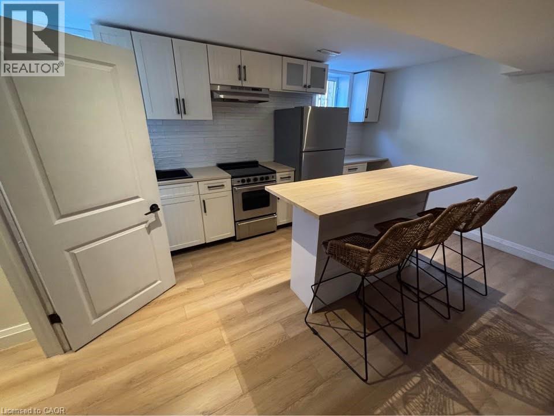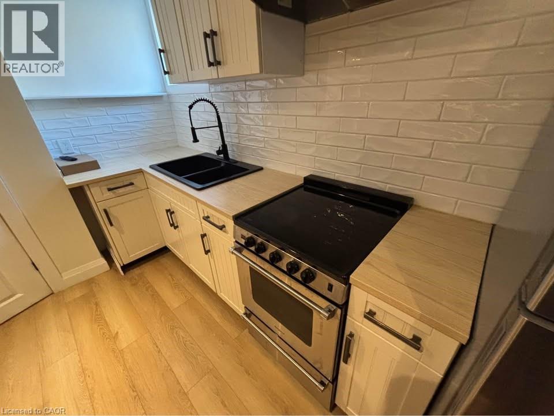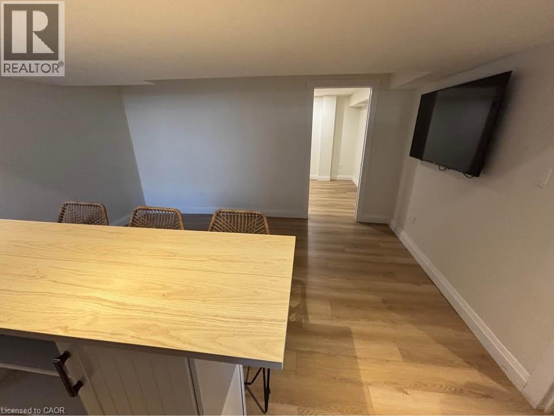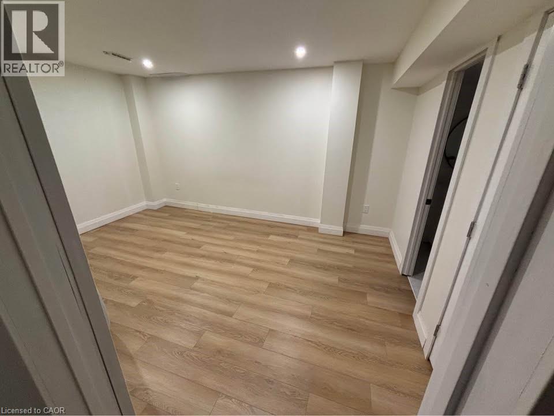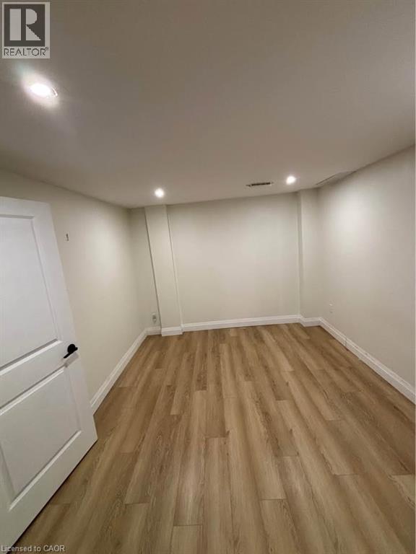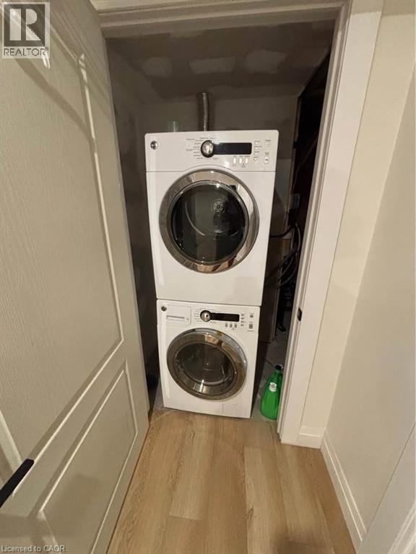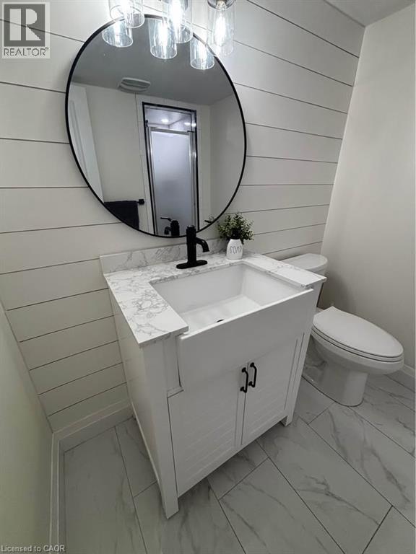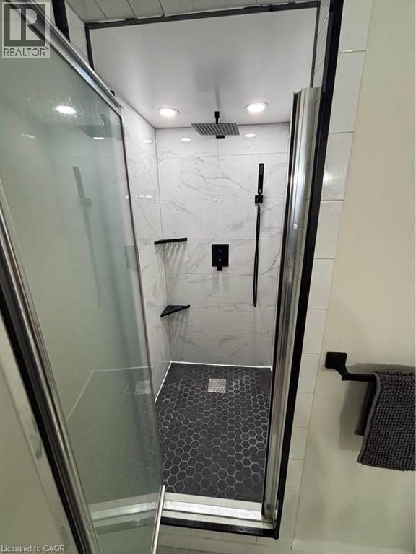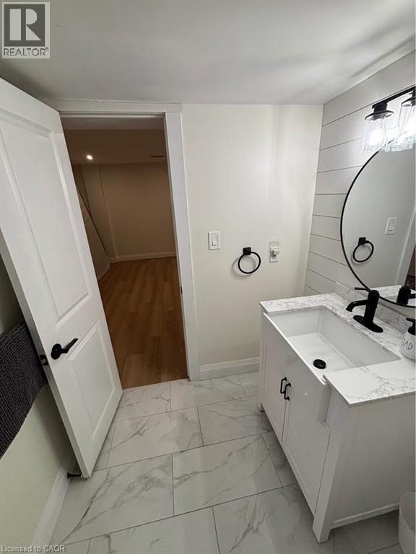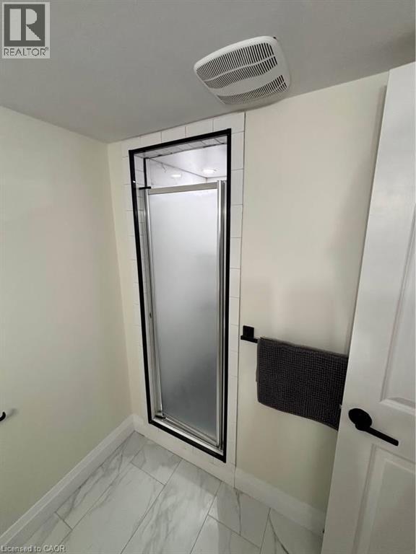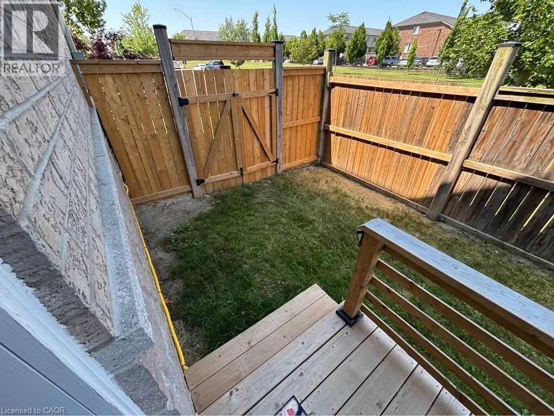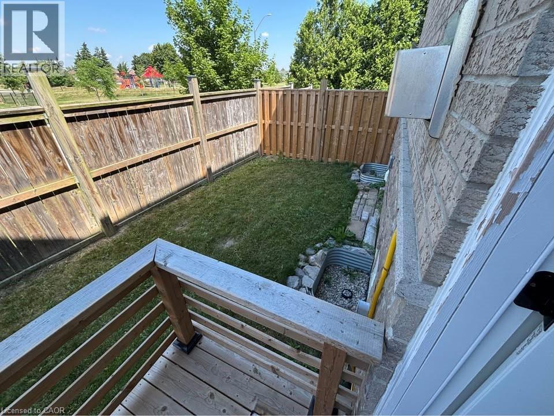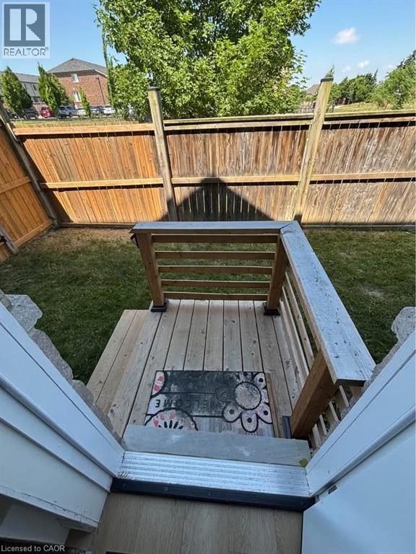4 Bankfield Crescent Unit# 2 Hamilton, Ontario L8J 0B9
$1,900 MonthlyHeat, Electricity, Water
This bright and spacious 1-bedroom, 1-bathroom lower level suite offers comfort, privacy, and convenience in a quiet, residential neighborhood. With its own separate entrance and private fenced yard, this rental is perfect for a single professional or a couple seeking a peaceful place to call home. The unit features a full kitchen with modern appliances, an open-concept living area, and large windows that let in plenty of natural light. Enjoy the convenience of in-suite laundry. Located close to transit, parks, and local amenities. All utilites included. Full credit report, proof of income required. (id:50886)
Property Details
| MLS® Number | 40766533 |
| Property Type | Single Family |
| Amenities Near By | Park, Place Of Worship, Public Transit, Schools |
| Community Features | Quiet Area, Community Centre, School Bus |
| Features | Southern Exposure |
Building
| Bathroom Total | 1 |
| Bedrooms Below Ground | 1 |
| Bedrooms Total | 1 |
| Appliances | Dryer, Refrigerator, Washer, Hood Fan |
| Architectural Style | 2 Level |
| Basement Development | Finished |
| Basement Type | Full (finished) |
| Construction Style Attachment | Detached |
| Cooling Type | Central Air Conditioning |
| Exterior Finish | Brick |
| Foundation Type | Poured Concrete |
| Heating Fuel | Natural Gas |
| Heating Type | Forced Air |
| Stories Total | 2 |
| Size Interior | 825 Ft2 |
| Type | House |
| Utility Water | Municipal Water |
Parking
| Attached Garage | |
| None |
Land
| Access Type | Road Access |
| Acreage | No |
| Fence Type | Fence |
| Land Amenities | Park, Place Of Worship, Public Transit, Schools |
| Sewer | Municipal Sewage System |
| Size Depth | 99 Ft |
| Size Frontage | 41 Ft |
| Size Total Text | Under 1/2 Acre |
| Zoning Description | R4-21 |
Rooms
| Level | Type | Length | Width | Dimensions |
|---|---|---|---|---|
| Lower Level | Laundry Room | Measurements not available | ||
| Lower Level | Other | Measurements not available | ||
| Lower Level | 3pc Bathroom | 9'10'' x 6'4'' | ||
| Lower Level | Bedroom | 10'5'' x 14'6'' | ||
| Lower Level | Kitchen | 16'6'' x 15'9'' |
https://www.realtor.ca/real-estate/28821139/4-bankfield-crescent-unit-2-hamilton
Contact Us
Contact us for more information
Carrie Massey
Salesperson
www.masseyrealestateadvisors.ca/
www.masseyrealestateadvisors.ca/
1044 Cannon Street East
Hamilton, Ontario L8L 2H7
(905) 308-8333
www.kwcomplete.com/
Cynthia Y. Allen
Salesperson
(905) 308-8121
1044 Cannon Street East
Hamilton, Ontario L8L 2H7
(905) 308-8333
www.kwcomplete.com/

