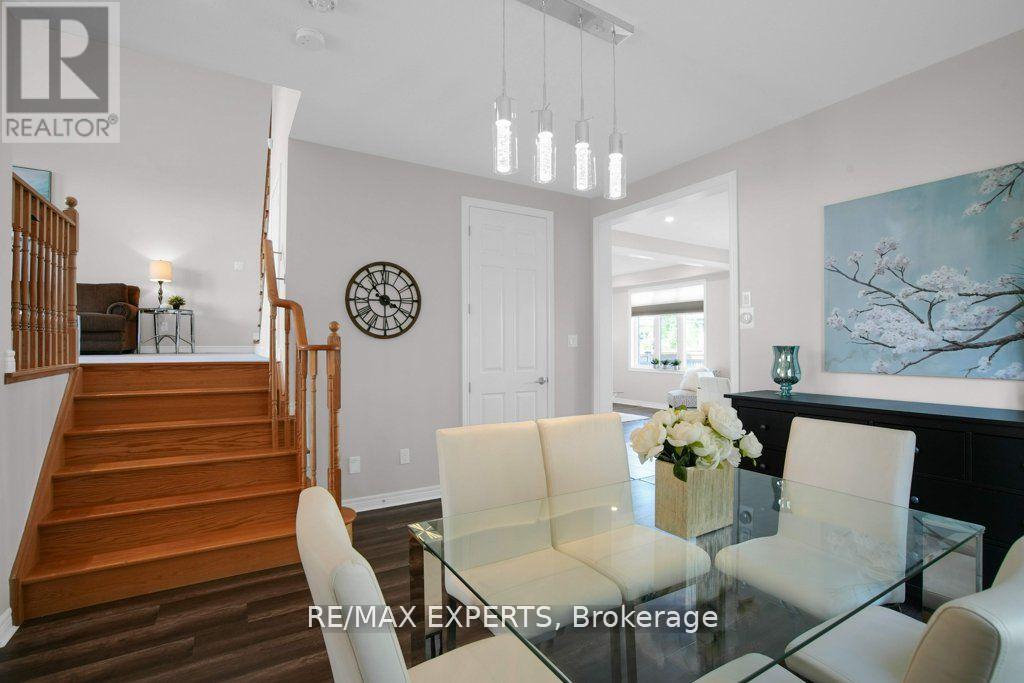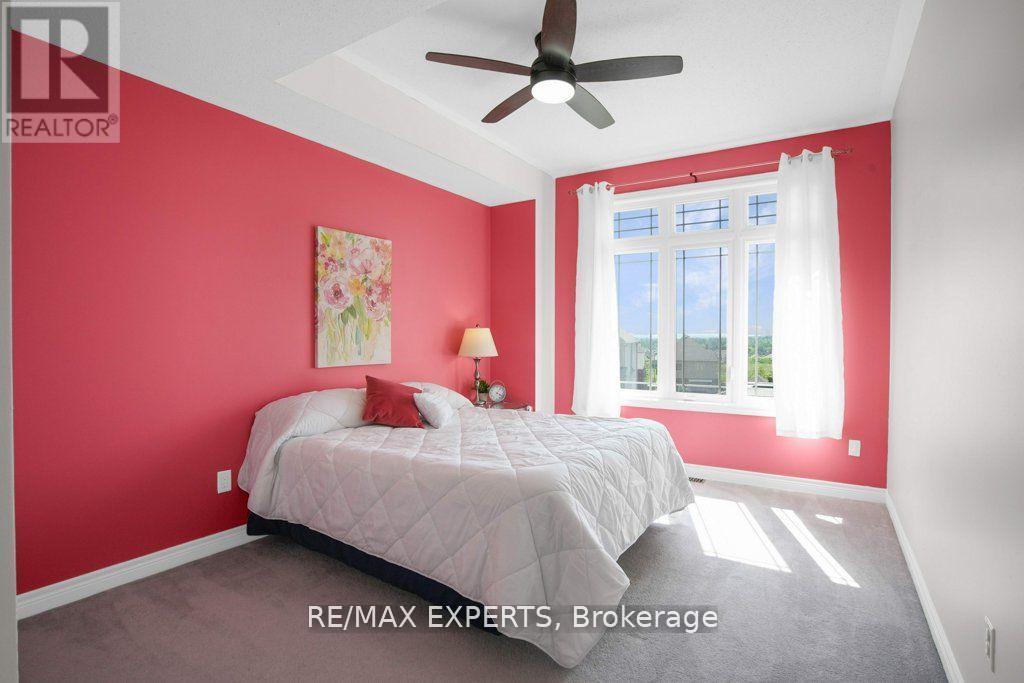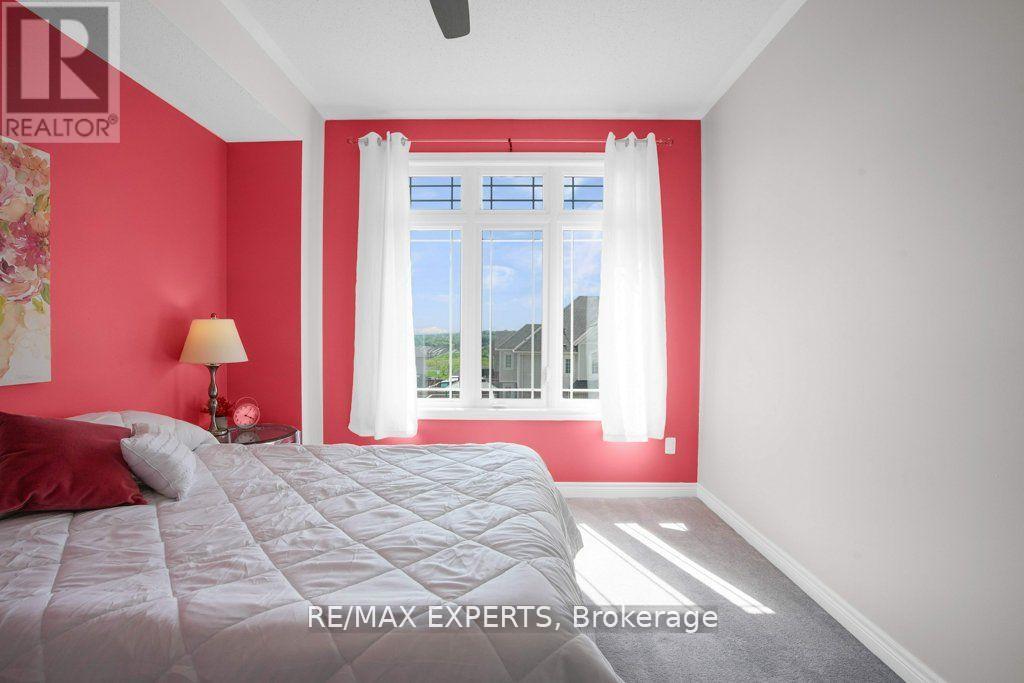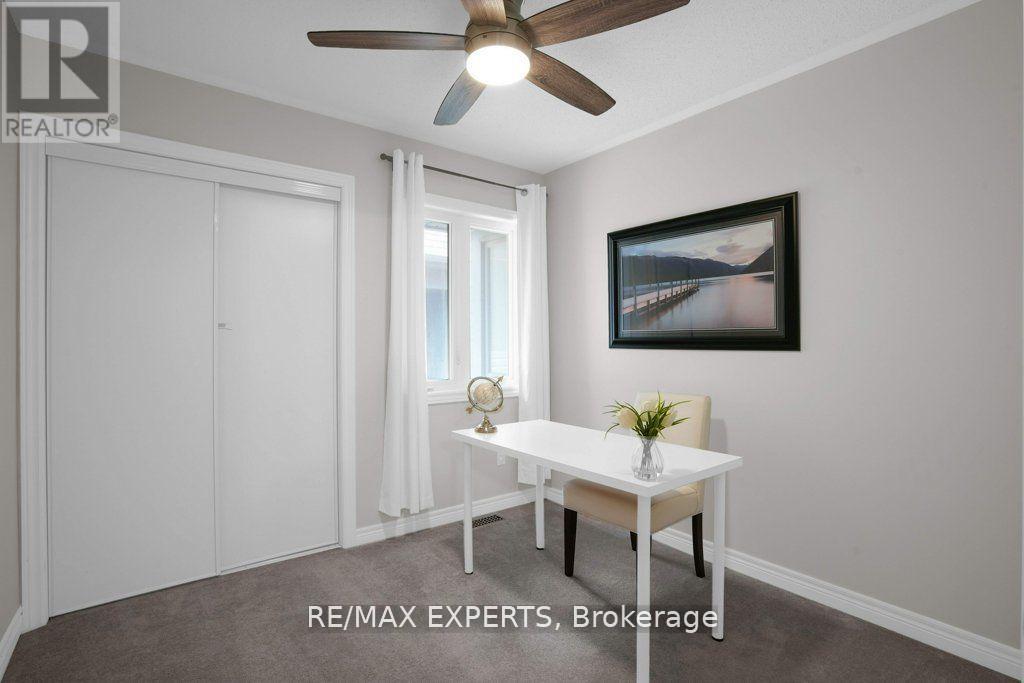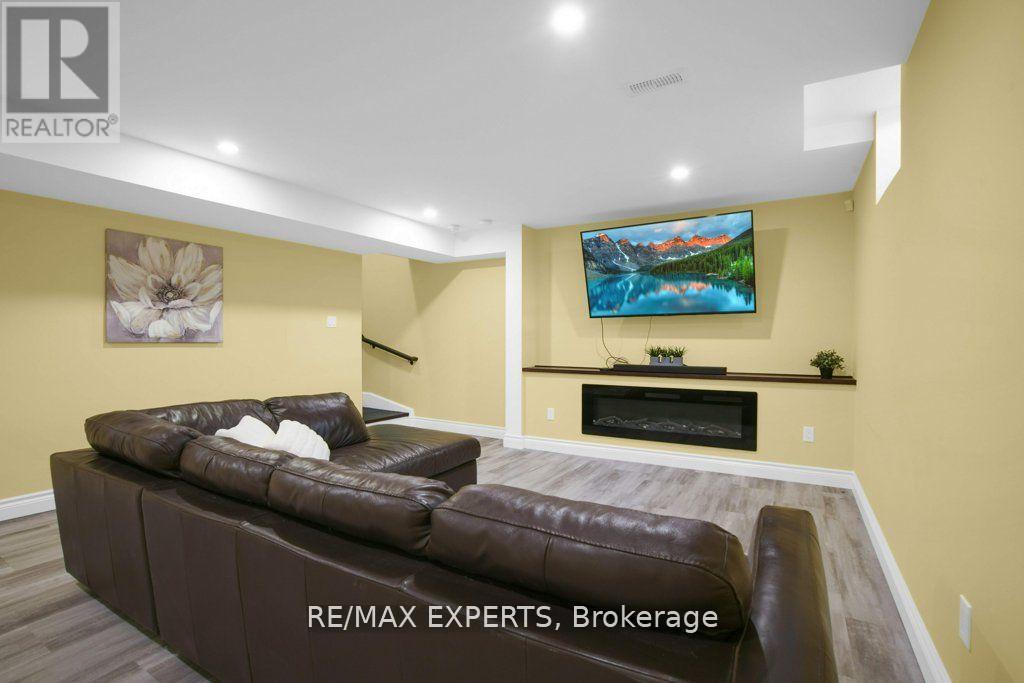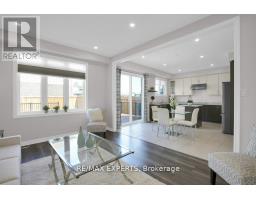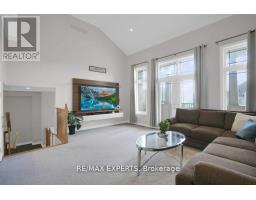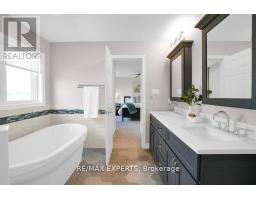4 Bell Avenue New Tecumseth, Ontario L9R 0N6
$1,049,500
Welcome To Your Dream Home. Elegant & Spacious With 2,650 Sq Ft Of Living Space. This 3+1 Bdrm Home Is The Perfect Blend Of Modern Comfort & Classic Charm. With Its Prime Located & Ample Space, This Home Offers An Exceptional Living Experience For You & Your Family. Property Features: A Bright & Airy Open-Concept Layout, Perfect For Entertaining; Large Family Room, Creating An Inviting Atmosphere With Lots Of Natural Light; The Serene Primary Bdrm Retreat With His & Her Walk-In Closets & Luxurious Ensuite; And Two Additional Bedrooms, Perfect For Children, Guests, Or Home Office. A Finished Basement With A 3-Piece Bathroom Adds The Extra 400 Sq. Ft Of Space For Your Enjoyment. Located In A Family-Friendly Neighborhood, Close To Schools, Parks, Shopping & More. Alliston Is Renowned For Its Small-Town Charm, Scenic Beauty, And Friendly Community Atmosphere. You'll Enjoy Easy Access To A Range Of Amenities Including Shopping Centers, Restaurants, Recreational Facilities, Golf, And More. **** EXTRAS **** Upgrades include: Landscaping w/ Interlock Stone Stairs; Fenced Backyard & Wood Deck (20x20) ;Remodeled 5-piece Primary Bedroom ensuite; and Cordless Cellular Shades in the Breakfast, Dining Room & Prime Bedroom. (id:50886)
Property Details
| MLS® Number | N11904874 |
| Property Type | Single Family |
| Community Name | Alliston |
| AmenitiesNearBy | Park, Place Of Worship, Schools |
| CommunityFeatures | School Bus |
| Features | Cul-de-sac, Flat Site, Lighting |
| ParkingSpaceTotal | 4 |
| Structure | Deck, Porch |
Building
| BathroomTotal | 4 |
| BedroomsAboveGround | 3 |
| BedroomsBelowGround | 1 |
| BedroomsTotal | 4 |
| Appliances | Garage Door Opener Remote(s), Water Heater - Tankless, Water Purifier, Dishwasher, Dryer, Humidifier, Refrigerator, Stove, Washer |
| BasementDevelopment | Finished |
| BasementFeatures | Separate Entrance |
| BasementType | N/a (finished) |
| ConstructionStyleAttachment | Detached |
| CoolingType | Central Air Conditioning |
| ExteriorFinish | Brick |
| FireProtection | Alarm System |
| FlooringType | Laminate, Ceramic, Carpeted, Vinyl |
| FoundationType | Concrete |
| HalfBathTotal | 1 |
| HeatingFuel | Natural Gas |
| HeatingType | Forced Air |
| StoriesTotal | 2 |
| SizeInterior | 2499.9795 - 2999.975 Sqft |
| Type | House |
| UtilityWater | Municipal Water |
Parking
| Attached Garage |
Land
| Acreage | No |
| FenceType | Fenced Yard |
| LandAmenities | Park, Place Of Worship, Schools |
| LandscapeFeatures | Landscaped |
| Sewer | Sanitary Sewer |
| SizeDepth | 111 Ft ,2 In |
| SizeFrontage | 46 Ft ,4 In |
| SizeIrregular | 46.4 X 111.2 Ft ; Irregular |
| SizeTotalText | 46.4 X 111.2 Ft ; Irregular |
Rooms
| Level | Type | Length | Width | Dimensions |
|---|---|---|---|---|
| Second Level | Primary Bedroom | 3.51 m | 4.93 m | 3.51 m x 4.93 m |
| Second Level | Bedroom 2 | 3.26 m | 5.14 m | 3.26 m x 5.14 m |
| Second Level | Bedroom 3 | 2.87 m | 2.68 m | 2.87 m x 2.68 m |
| Basement | Recreational, Games Room | 8.39 m | 4.6 m | 8.39 m x 4.6 m |
| Ground Level | Dining Room | 4.18 m | 4.2 m | 4.18 m x 4.2 m |
| Ground Level | Kitchen | 2.52 m | 4.1 m | 2.52 m x 4.1 m |
| Ground Level | Eating Area | 2.46 m | 4.1 m | 2.46 m x 4.1 m |
| Ground Level | Living Room | 5.21 m | 4.6 m | 5.21 m x 4.6 m |
| In Between | Family Room | 3.53 m | 4.55 m | 3.53 m x 4.55 m |
https://www.realtor.ca/real-estate/27761998/4-bell-avenue-new-tecumseth-alliston-alliston
Interested?
Contact us for more information
Alfred Martinelli
Broker
277 Cityview Blvd Unit: 16
Vaughan, Ontario L4H 5A4







