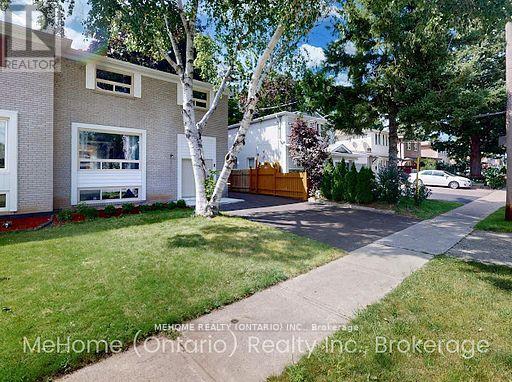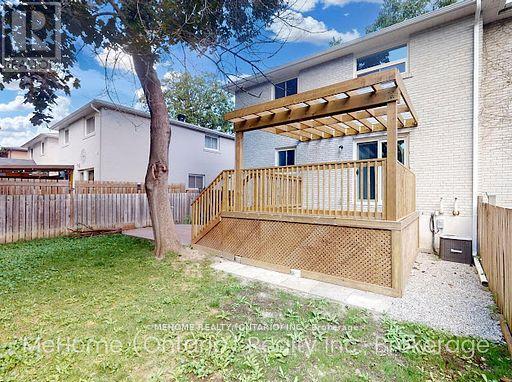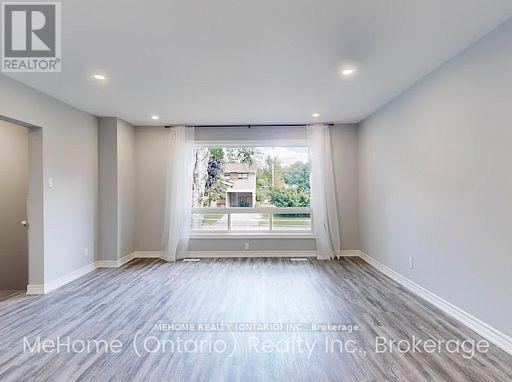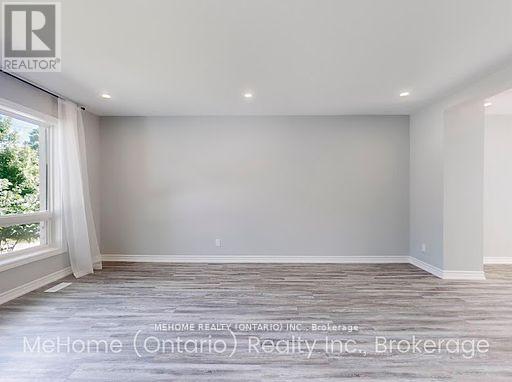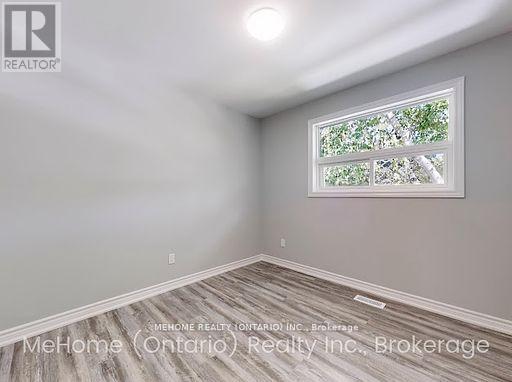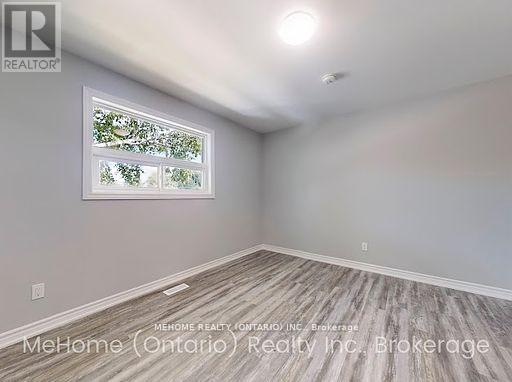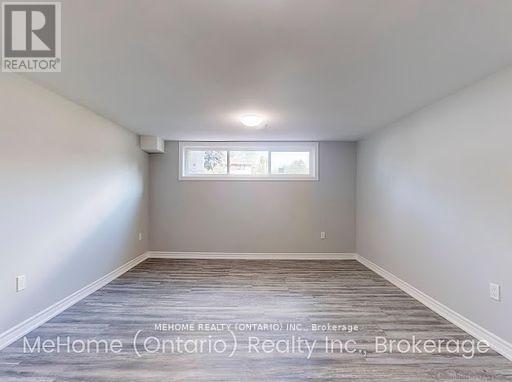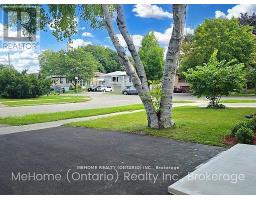4 Bison Drive Toronto, Ontario M2R 2Y2
$1,199,000
This beautiful newly rebuild by insurance home offers both comfort and convenience, perfect for families or investors. Nestled in a highly sought-after neighborhood, it's just steps away from transit, shopping, and all major amenities. With two spacious stories, it features 4 bedrooms upstairs, a modern kitchen, and a welcoming open-plan living and dining area on the main floor. The fully finished basement boasts a cozy living room, an additional bedroom, and a kitchenette with the potential to convert into a full rental suite ideal for in-laws or as a separate income property with its own entrance. Driftwood vinyl floors and sleek ceramic tiles throughout add a modern touch to this charming home. Don't miss the opportunity to make this your dream home! (id:50886)
Open House
This property has open houses!
2:00 pm
Ends at:4:00 pm
Property Details
| MLS® Number | C10415837 |
| Property Type | Single Family |
| Community Name | Newtonbrook West |
| ParkingSpaceTotal | 3 |
| Structure | Deck |
Building
| BathroomTotal | 3 |
| BedroomsAboveGround | 4 |
| BedroomsBelowGround | 1 |
| BedroomsTotal | 5 |
| Appliances | Water Heater |
| BasementDevelopment | Finished |
| BasementFeatures | Separate Entrance |
| BasementType | N/a (finished) |
| ConstructionStyleAttachment | Semi-detached |
| CoolingType | Central Air Conditioning |
| ExteriorFinish | Brick |
| FireProtection | Smoke Detectors |
| FlooringType | Linoleum, Vinyl, Carpeted, Hardwood |
| HalfBathTotal | 1 |
| HeatingFuel | Natural Gas |
| HeatingType | Forced Air |
| StoriesTotal | 2 |
| Type | House |
| UtilityWater | Municipal Water |
Land
| Acreage | No |
| Sewer | Sanitary Sewer |
| SizeDepth | 94 Ft ,8 In |
| SizeFrontage | 34 Ft ,10 In |
| SizeIrregular | 34.9 X 94.7 Ft ; Irregular |
| SizeTotalText | 34.9 X 94.7 Ft ; Irregular |
| ZoningDescription | Rm(f18;a665;u2) |
Rooms
| Level | Type | Length | Width | Dimensions |
|---|---|---|---|---|
| Lower Level | Office | 2.81 m | 2.84 m | 2.81 m x 2.84 m |
| Lower Level | Recreational, Games Room | 5.12 m | 3.76 m | 5.12 m x 3.76 m |
| Lower Level | Bedroom 5 | 3.16 m | 2.68 m | 3.16 m x 2.68 m |
| Upper Level | Primary Bedroom | 3.88 m | 3.44 m | 3.88 m x 3.44 m |
| Upper Level | Bedroom 2 | 3.7 m | 3.12 m | 3.7 m x 3.12 m |
| Upper Level | Bedroom 3 | 3.22 m | 3.09 m | 3.22 m x 3.09 m |
| Upper Level | Bedroom 4 | 2.93 m | 3.2 m | 2.93 m x 3.2 m |
| Ground Level | Kitchen | 3.29 m | 2.32 m | 3.29 m x 2.32 m |
| Ground Level | Living Room | 5.15 m | 4.45 m | 5.15 m x 4.45 m |
| Ground Level | Dining Room | 3.18 m | 3.12 m | 3.18 m x 3.12 m |
https://www.realtor.ca/real-estate/27634594/4-bison-drive-toronto-newtonbrook-west-newtonbrook-west
Interested?
Contact us for more information
Oksana Sidko
Broker
9120 Leslie St #101
Richmond Hill, Ontario L4B 3J9



