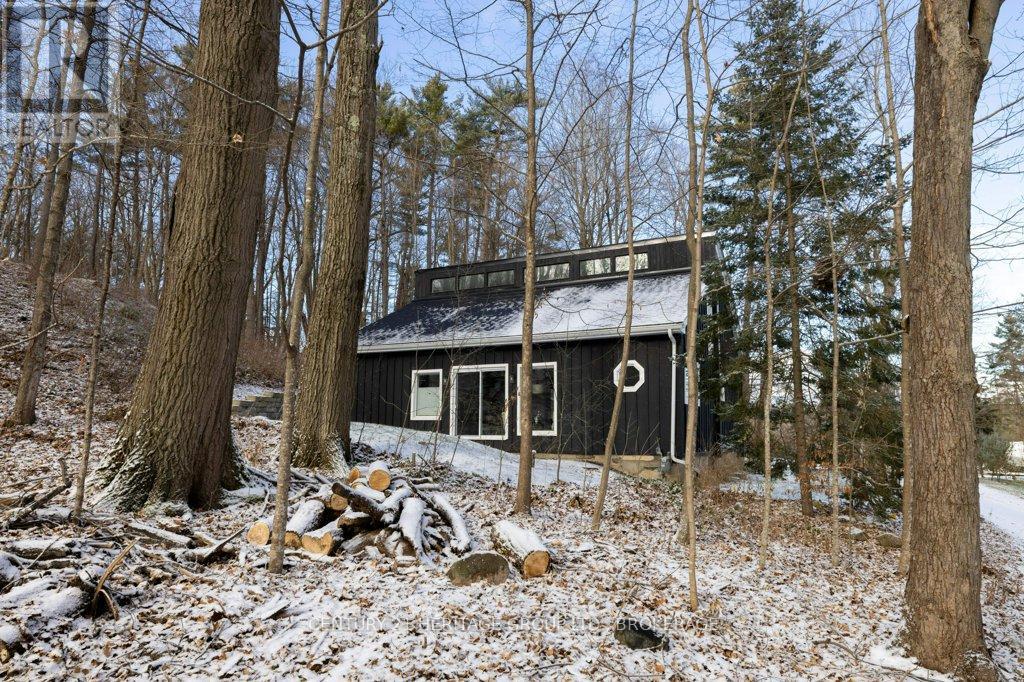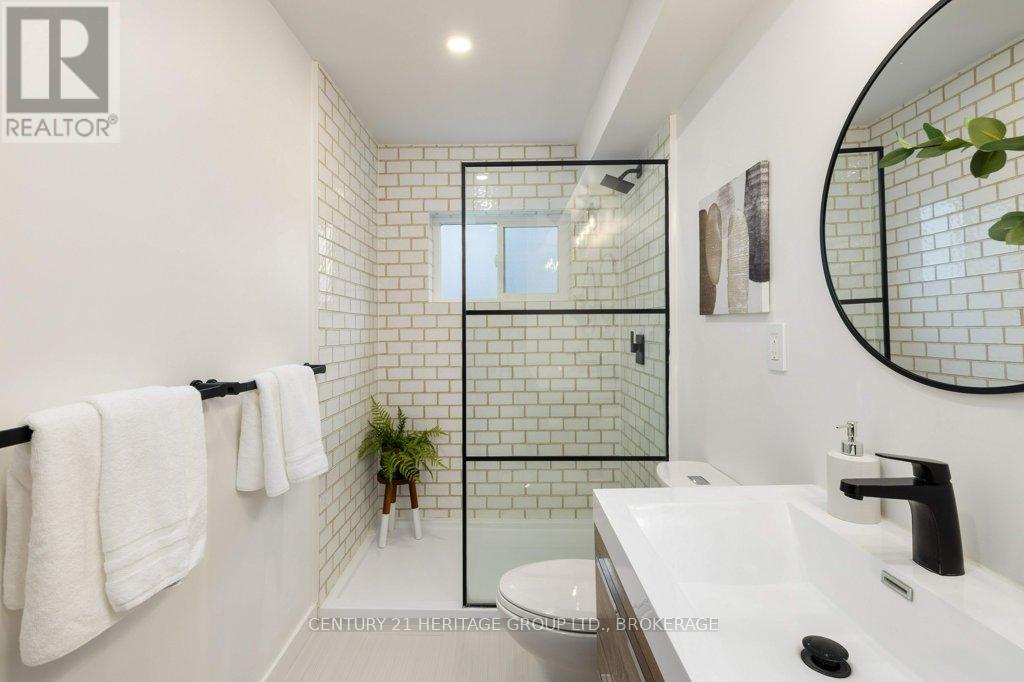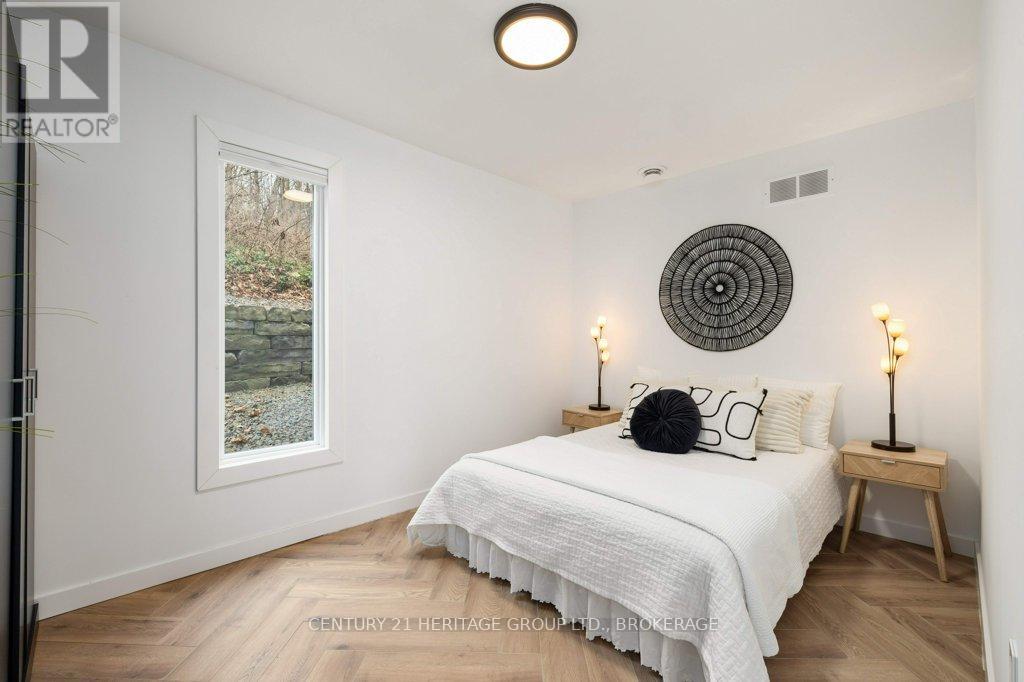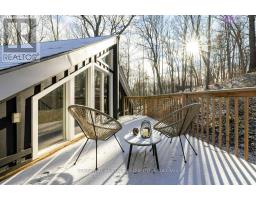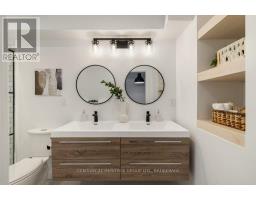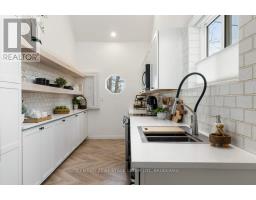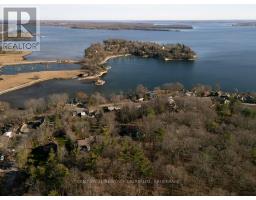4 Booth Avenue Kingston, Ontario K7L 4V1
$750,000
There is something monolithic about the black wooden exterior of this rather marvelous home set among trees high above the St Lawrence River just east of Kingston. We are also reminded of the charred cedar homes that cling improbably to the steep sides of the Norwegian fjord and Japanese forest. 4 Booth, though, is easier to reach than those Bond-villain getaways. You are a scant ten minutes from the downtown core. The house is elegant and minimalist, and we expect you will spend most of your time dead center of the house, light pouring in from all sides. The galley kitchen, with its stone counters and its open shelves, (its head-height porthole, as if you have embarked on a great sea voyage) is properly connected to the rest of the house so as not to isolate whoever is preparing supper. There are two bedrooms tucked away downstairs, but we would use one as an office to write in and save the splendid outbuilding for the garden tools and outdoor furniture. There is a lavish bathroom too, and another up above in the loft. We say loft, but it is surely the third bedroom, the principal suite, with a dressing area and a private elevated deck. You will feel as if you've arrived in one of the world's grand hotels. The finishes throughout the property are really lovely, and the heating and cooling are top-notch. There is nothing that needs your attention. Which is the point, isn't it, when you decide to leave ordinary routines behind and to live extraordinarily? *Co-listed with Mark Sinnett. (id:50886)
Property Details
| MLS® Number | X11911878 |
| Property Type | Single Family |
| Community Name | Kingston East (Incl CFB Kingston) |
| AmenitiesNearBy | Beach, Marina |
| Features | Cul-de-sac, Irregular Lot Size, Lighting, Sump Pump |
| ParkingSpaceTotal | 2 |
| Structure | Deck, Porch, Shed |
| WaterFrontType | Waterfront |
Building
| BathroomTotal | 2 |
| BedroomsAboveGround | 3 |
| BedroomsTotal | 3 |
| Appliances | Water Heater, Blinds, Dishwasher, Dryer, Microwave, Range, Refrigerator, Washer |
| BasementDevelopment | Unfinished |
| BasementType | Crawl Space (unfinished) |
| ConstructionStyleAttachment | Detached |
| CoolingType | Central Air Conditioning |
| ExteriorFinish | Wood |
| FireProtection | Smoke Detectors |
| FoundationType | Poured Concrete |
| HalfBathTotal | 1 |
| HeatingFuel | Natural Gas |
| HeatingType | Forced Air |
| StoriesTotal | 2 |
| SizeInterior | 1499.9875 - 1999.983 Sqft |
| Type | House |
Land
| AccessType | Public Road |
| Acreage | No |
| LandAmenities | Beach, Marina |
| LandscapeFeatures | Landscaped |
| Sewer | Holding Tank |
| SizeDepth | 174 Ft ,7 In |
| SizeFrontage | 74 Ft |
| SizeIrregular | 74 X 174.6 Ft |
| SizeTotalText | 74 X 174.6 Ft|under 1/2 Acre |
| SurfaceWater | River/stream |
| ZoningDescription | Rur |
Rooms
| Level | Type | Length | Width | Dimensions |
|---|---|---|---|---|
| Second Level | Primary Bedroom | 8.33 m | 4.56 m | 8.33 m x 4.56 m |
| Second Level | Bathroom | 1.53 m | 1.58 m | 1.53 m x 1.58 m |
| Main Level | Foyer | 3.73 m | 1.38 m | 3.73 m x 1.38 m |
| Main Level | Living Room | 3.94 m | 4.8 m | 3.94 m x 4.8 m |
| Main Level | Kitchen | 5.02 m | 3 m | 5.02 m x 3 m |
| Main Level | Dining Room | 4.03 m | 2.96 m | 4.03 m x 2.96 m |
| Main Level | Bedroom 2 | 3.39 m | 5.09 m | 3.39 m x 5.09 m |
| Main Level | Bedroom 3 | 3.97 m | 2.59 m | 3.97 m x 2.59 m |
| Main Level | Bathroom | 3.32 m | 1.51 m | 3.32 m x 1.51 m |
| Main Level | Laundry Room | 4.51 m | 2.06 m | 4.51 m x 2.06 m |
Utilities
| Cable | Available |
| Electricity Connected | Connected |
| Natural Gas Available | Available |
| Wireless | Available |
Interested?
Contact us for more information
Erin Gallagher
Salesperson
914 Princess Street
Kingston, Ontario K7L 1H1


