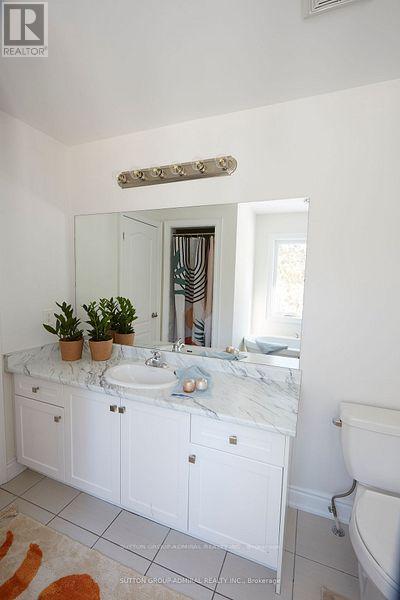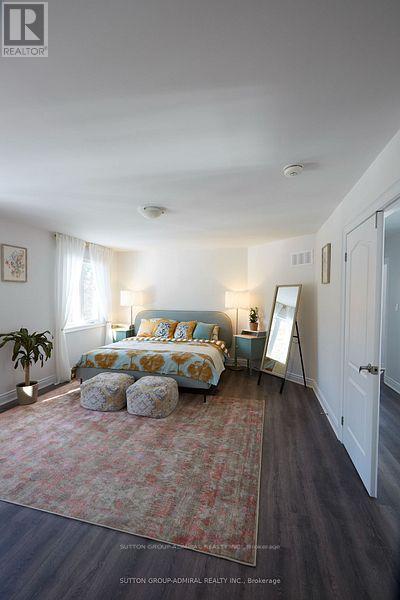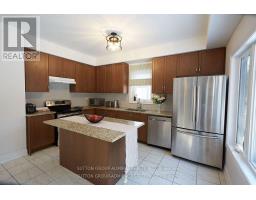4 Boville Court E Oro-Medonte, Ontario L0L 2L0
4 Bedroom
3 Bathroom
1999.983 - 2499.9795 sqft
Fireplace
Forced Air
$3,550 Monthly
Are You Searching For A Home For Your Family? Look No Further. This Home Located In Walking Distance To Horseshoe Resort And Offers Horseshoe Lake, Hiking Trails, Several Golf Courses, Best Four-Wheeler/Bike Trails, Downhill Skiing Etc. Nordic Spa Vetta It's Located In Two Minute Walk From The Property. 20 Minute Drive To Barrie And 1 Hour Drive To Gta. (id:50886)
Property Details
| MLS® Number | S10330136 |
| Property Type | Single Family |
| Community Name | Horseshoe Valley |
| ParkingSpaceTotal | 9 |
Building
| BathroomTotal | 3 |
| BedroomsAboveGround | 4 |
| BedroomsTotal | 4 |
| BasementFeatures | Walk Out |
| BasementType | Full |
| ConstructionStyleAttachment | Detached |
| ExteriorFinish | Brick, Vinyl Siding |
| FireplacePresent | Yes |
| FlooringType | Hardwood, Ceramic, Carpeted |
| FoundationType | Block |
| HalfBathTotal | 1 |
| HeatingFuel | Natural Gas |
| HeatingType | Forced Air |
| StoriesTotal | 2 |
| SizeInterior | 1999.983 - 2499.9795 Sqft |
| Type | House |
| UtilityWater | Municipal Water |
Parking
| Attached Garage |
Land
| Acreage | No |
| Sewer | Sanitary Sewer |
| SizeDepth | 95 Ft |
| SizeFrontage | 80 Ft |
| SizeIrregular | 80 X 95 Ft |
| SizeTotalText | 80 X 95 Ft |
Rooms
| Level | Type | Length | Width | Dimensions |
|---|---|---|---|---|
| Second Level | Eating Area | 3.65 m | 3.35 m | 3.65 m x 3.35 m |
| Second Level | Primary Bedroom | 5.48 m | 4.14 m | 5.48 m x 4.14 m |
| Second Level | Bedroom 2 | 3.05 m | 3.65 m | 3.05 m x 3.65 m |
| Second Level | Bedroom 3 | 3.23 m | 4.57 m | 3.23 m x 4.57 m |
| Second Level | Bedroom 4 | 3.53 m | 3.35 m | 3.53 m x 3.35 m |
| Main Level | Living Room | 5.79 m | 3.25 m | 5.79 m x 3.25 m |
| Main Level | Dining Room | 5.79 m | 3.25 m | 5.79 m x 3.25 m |
| Main Level | Family Room | 5.06 m | 3.84 m | 5.06 m x 3.84 m |
| Main Level | Kitchen | 3.05 m | 3.35 m | 3.05 m x 3.35 m |
Interested?
Contact us for more information
Vladimir Krasnopolskey
Salesperson
Sutton Group-Admiral Realty Inc.
1881 Steeles Ave. W.
Toronto, Ontario M3H 5Y4
1881 Steeles Ave. W.
Toronto, Ontario M3H 5Y4



































