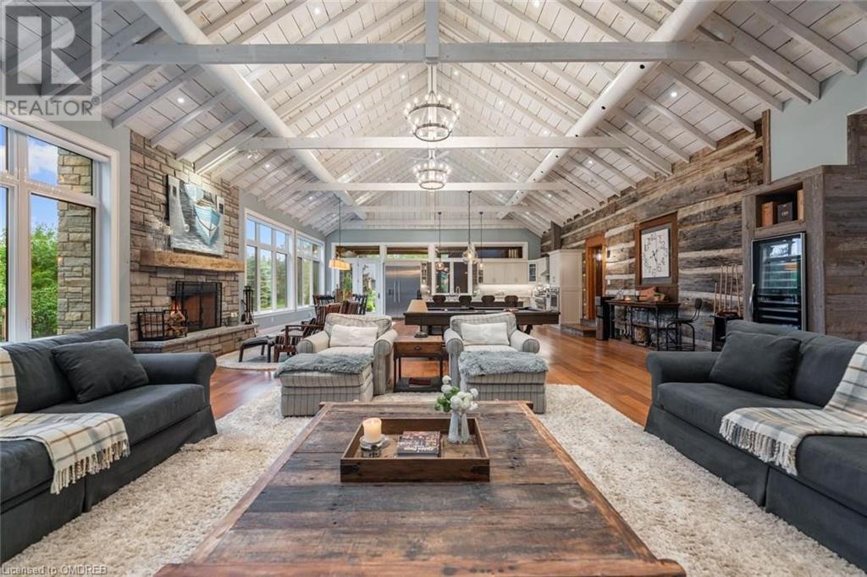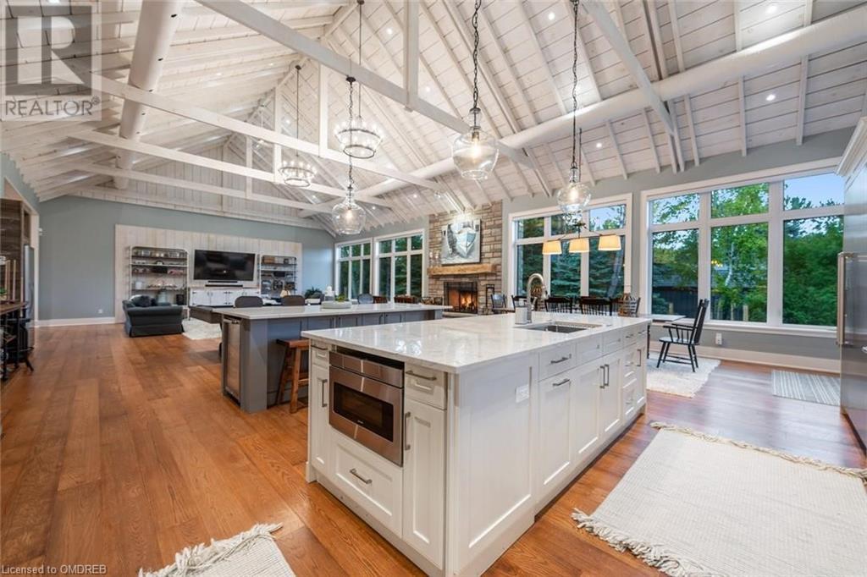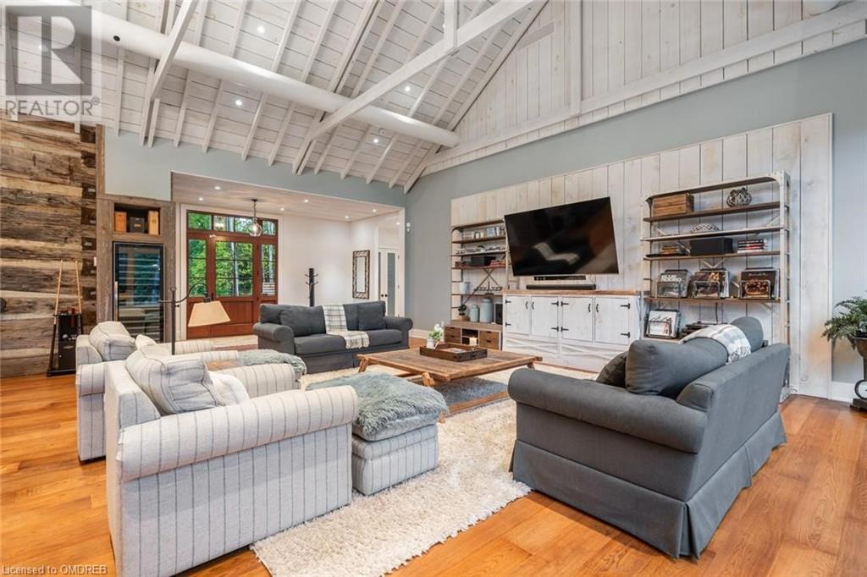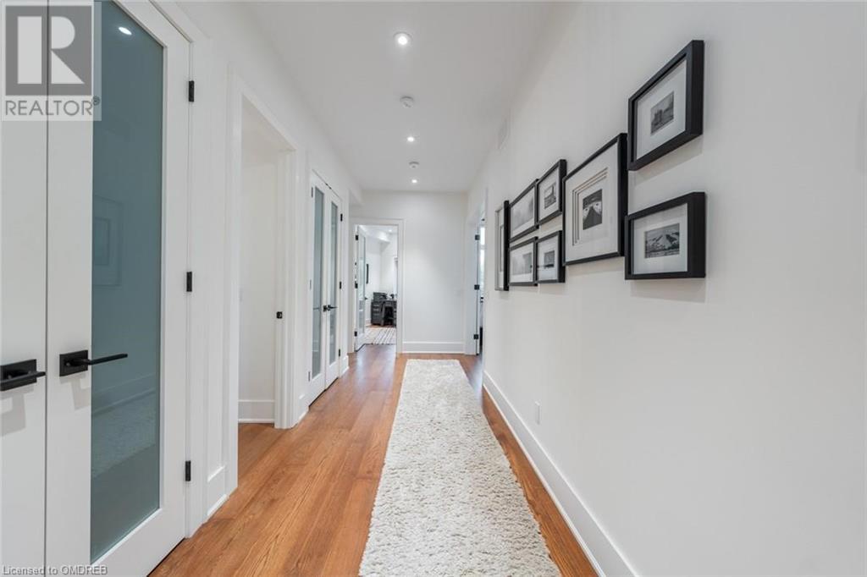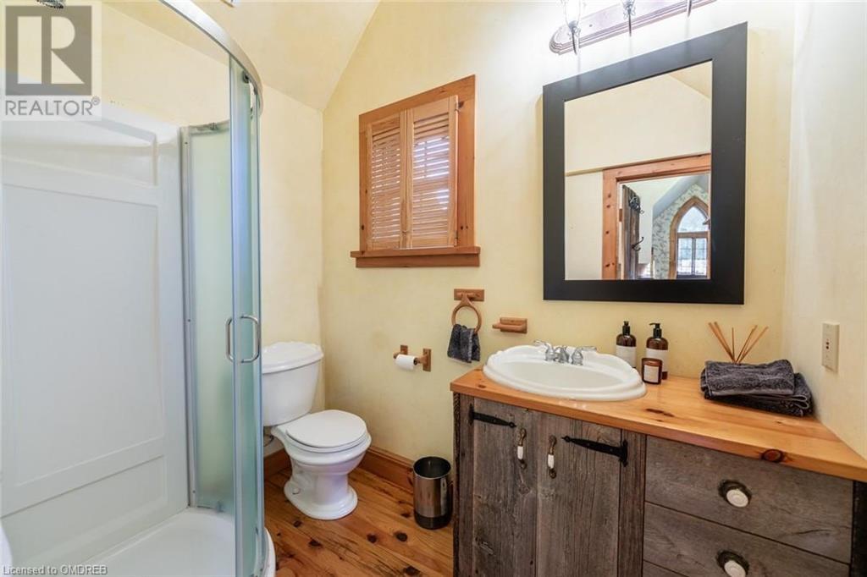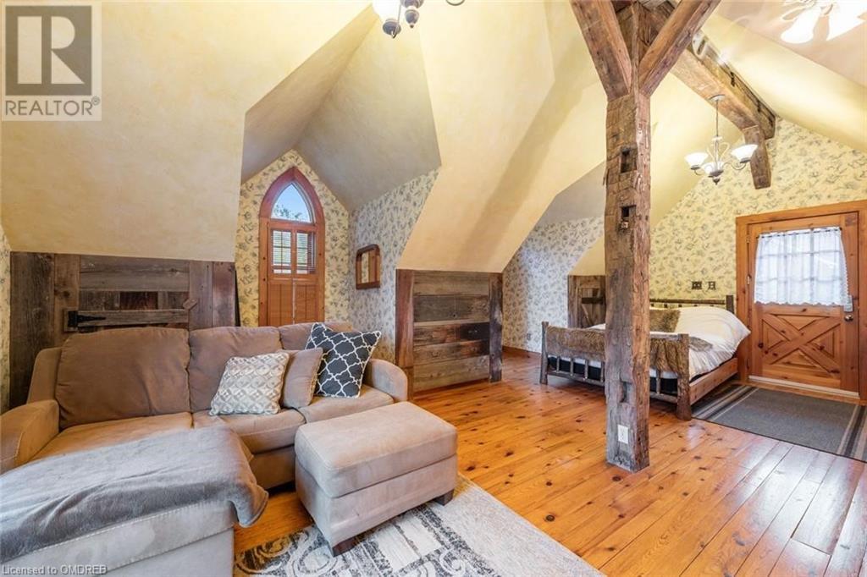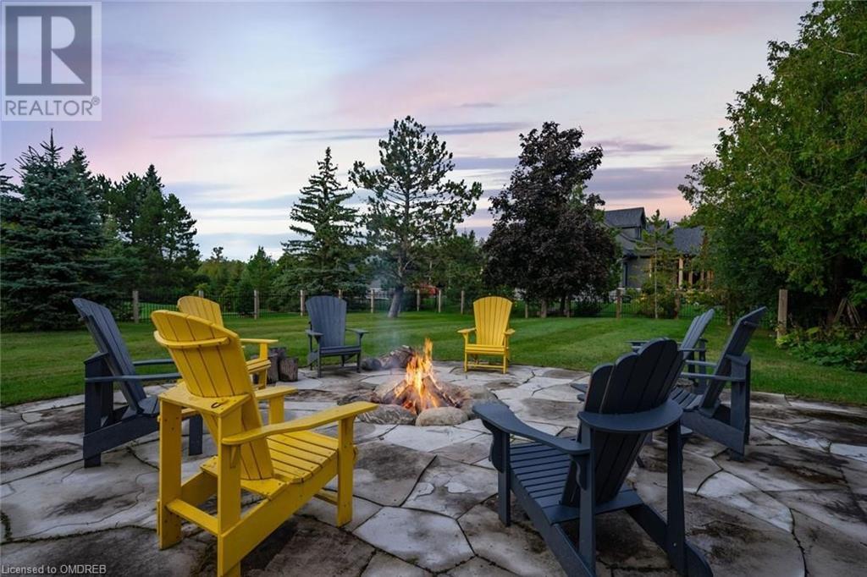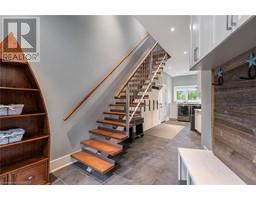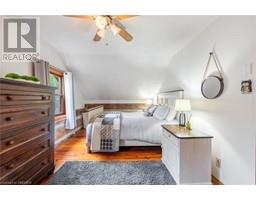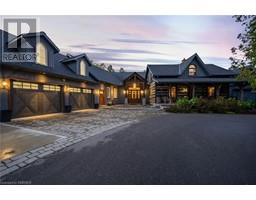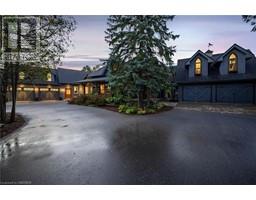4 Buckingham Boulevard Collingwood, Ontario L9Y 3Y9
$3,199,000
Historic charm meets modern sophistication in a truly unique residence. At the heart of this exceptional property, is an original turn-of-the-century log cabin, transported to Collingwood from Ottawa by renowned Ian Smith. This quaint, rustic structure has been beautifully preserved & thoughtfully expanded with a breathtaking modern addition in 2020. The property is an entertainer's dream, boasting dramatic cathedral ceilings, an inviting great room centered around a cozy wood-burning fireplace & a chef’s kitchen featuring two 9 ft islands & Thermador appliances. Expansive windows, with motorized shades, flood the living spaces with natural light & showcase the white oak radiant heated floors throughout. The modern addition also boasts an incredible primary suite with large dressing room, luxurious ensuite bath & access to a side patio. With 7 bedrooms, 4 bathrooms, including a separate guest suite, large mudroom & 2 double car garages, this home offers versatility & comfort for family living or hosting guests. Situated on just under an acre, this property is designed for outdoor living & entertaining. The fully fenced outdoor space includes a renovated saltwater pool, hot tub & a firepit with a limestone patio. Perfectly situated between downtown Collingwood & Blue Mountain, the home is just minutes from top ski resorts—Osler Bluffs, Georgian Peaks, & Craigleith & is equally close to world-class golf courses & beaches during the summer making it the perfect 4 season retreat. (id:50886)
Property Details
| MLS® Number | 40655844 |
| Property Type | Single Family |
| AmenitiesNearBy | Beach, Golf Nearby, Ski Area |
| EquipmentType | Propane Tank |
| Features | Country Residential, Sump Pump |
| ParkingSpaceTotal | 23 |
| RentalEquipmentType | Propane Tank |
| Structure | Porch |
| ViewType | Mountain View |
Building
| BathroomTotal | 4 |
| BedroomsAboveGround | 7 |
| BedroomsTotal | 7 |
| Appliances | Dryer, Water Purifier, Washer, Microwave Built-in, Gas Stove(s), Window Coverings, Wine Fridge, Garage Door Opener, Hot Tub |
| ArchitecturalStyle | 2 Level |
| BasementDevelopment | Unfinished |
| BasementType | Crawl Space (unfinished) |
| ConstructionStyleAttachment | Detached |
| CoolingType | Central Air Conditioning |
| ExteriorFinish | See Remarks, Log |
| FireplaceFuel | Wood |
| FireplacePresent | Yes |
| FireplaceTotal | 2 |
| FireplaceType | Other - See Remarks |
| Fixture | Ceiling Fans |
| FoundationType | Poured Concrete |
| HeatingFuel | Propane |
| HeatingType | Forced Air |
| StoriesTotal | 2 |
| SizeInterior | 5356 Sqft |
| Type | House |
| UtilityWater | Community Water System |
Parking
| Attached Garage |
Land
| AccessType | Road Access |
| Acreage | No |
| LandAmenities | Beach, Golf Nearby, Ski Area |
| Sewer | Septic System |
| SizeDepth | 292 Ft |
| SizeFrontage | 148 Ft |
| SizeIrregular | 0.98 |
| SizeTotal | 0.98 Ac|1/2 - 1.99 Acres |
| SizeTotalText | 0.98 Ac|1/2 - 1.99 Acres |
| ZoningDescription | Ru |
Rooms
| Level | Type | Length | Width | Dimensions |
|---|---|---|---|---|
| Second Level | 3pc Bathroom | Measurements not available | ||
| Second Level | Bedroom | 9'10'' x 6'10'' | ||
| Second Level | 4pc Bathroom | Measurements not available | ||
| Second Level | Bedroom | 16'0'' x 9'10'' | ||
| Second Level | Bedroom | 10'1'' x 6'10'' | ||
| Second Level | Bedroom | 16'4'' x 10'1'' | ||
| Second Level | Bedroom | 22'1'' x 19'1'' | ||
| Main Level | 3pc Bathroom | Measurements not available | ||
| Main Level | 5pc Bathroom | 16'3'' x 9'10'' | ||
| Main Level | Primary Bedroom | 26'5'' x 17'3'' | ||
| Main Level | Laundry Room | 29'1'' x 12'4'' | ||
| Main Level | Bedroom | 14'1'' x 10'8'' | ||
| Main Level | Dining Room | 9'3'' x 17'8'' | ||
| Main Level | Kitchen | 19'11'' x 17'8'' | ||
| Main Level | Living Room | 31'10'' x 31'2'' | ||
| Main Level | Family Room | 30'8'' x 20'10'' |
https://www.realtor.ca/real-estate/27486310/4-buckingham-boulevard-collingwood
Interested?
Contact us for more information
Carlos Clavero Pinto
Salesperson
188 Lakeshore Rd E
Oakville, Ontario L6J 1H6
Christina Margaret Clavero
Salesperson
188 Lakeshore Rd E - Unit A
Oakville, Ontario L6J 1H6
David Bakowsky
Salesperson
188 Lakeshore Rd E - Unit A
Oakville, Ontario L6J 1H6
Alexandra Bennett
Salesperson
112 Hurontario St
Collingwood, Ontario L9Y 2L8







