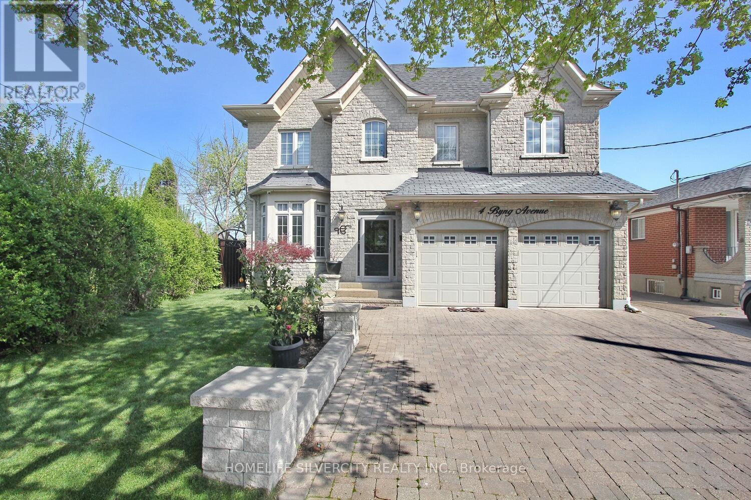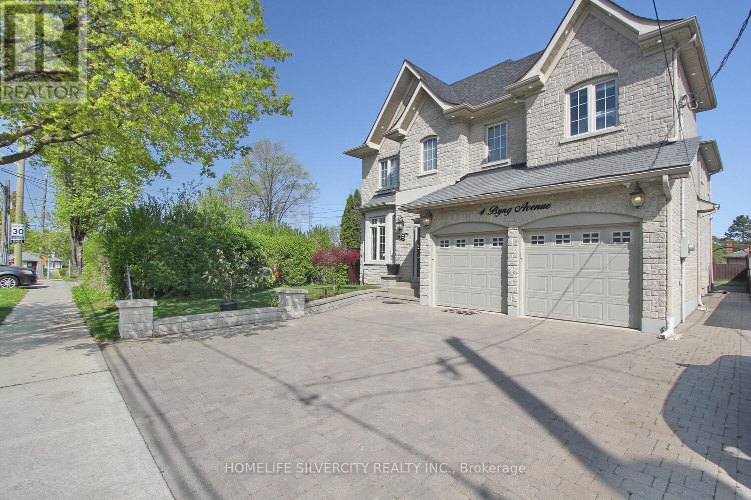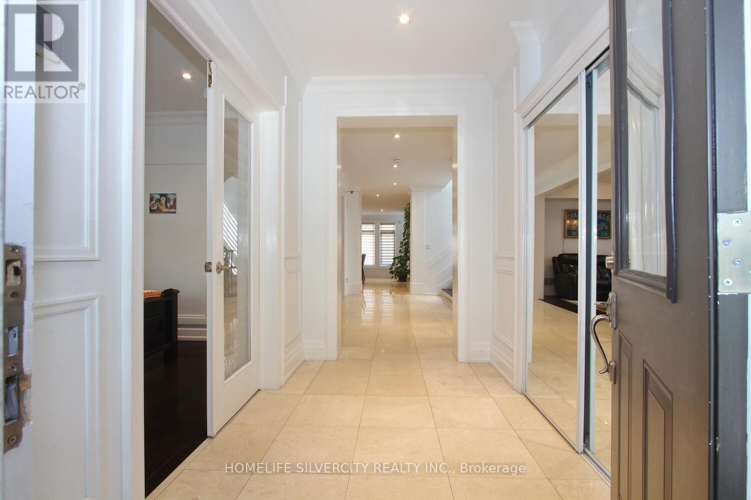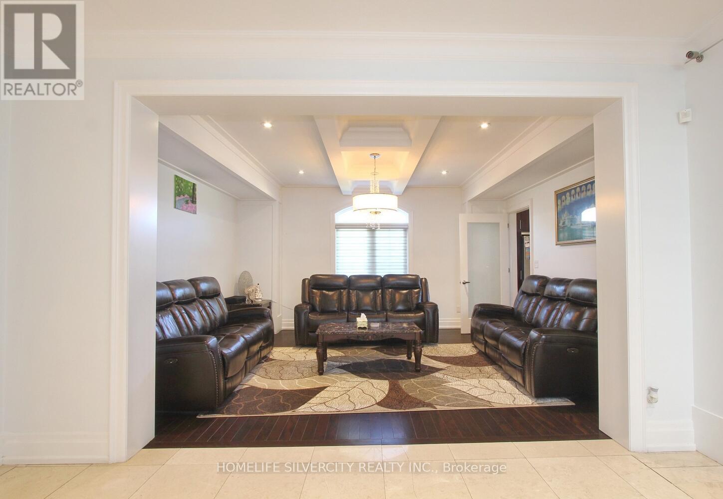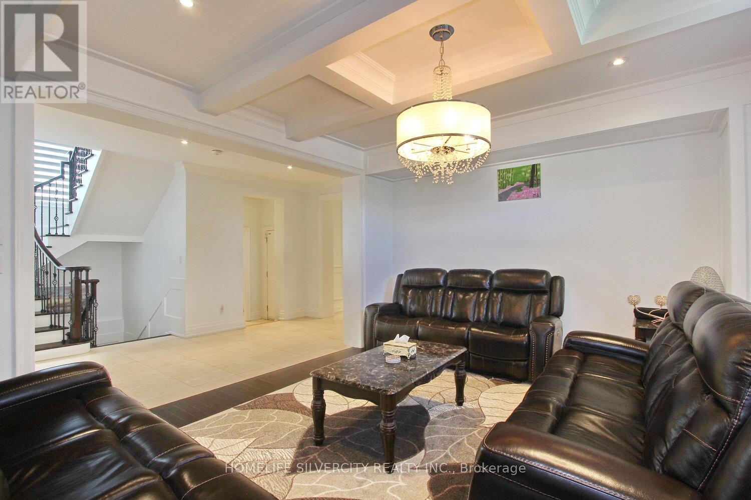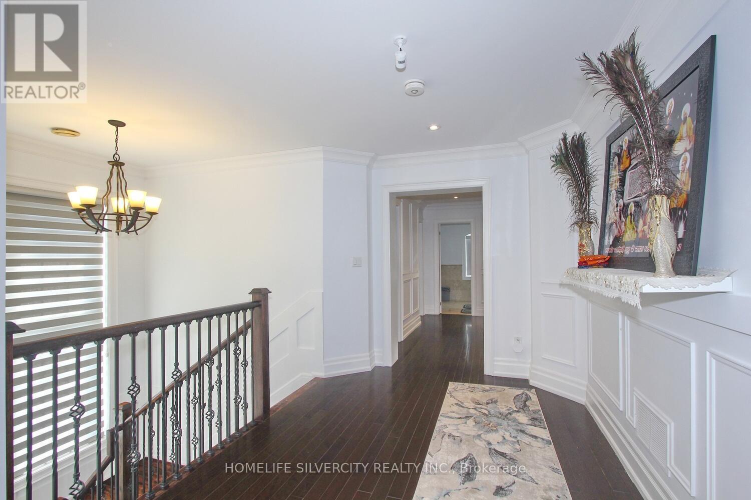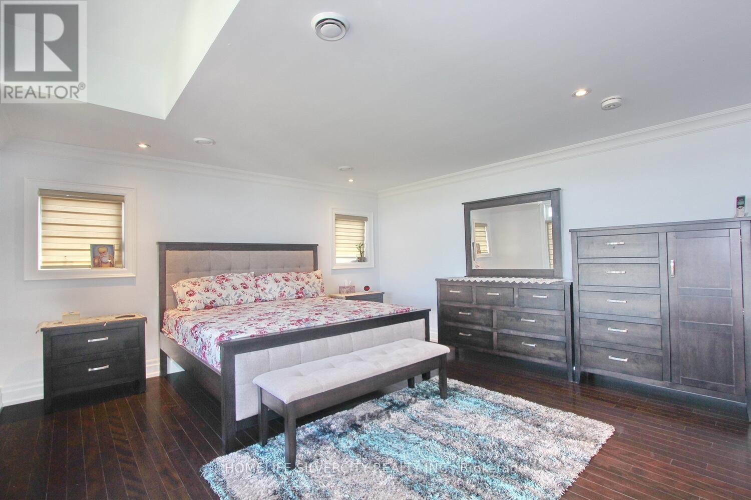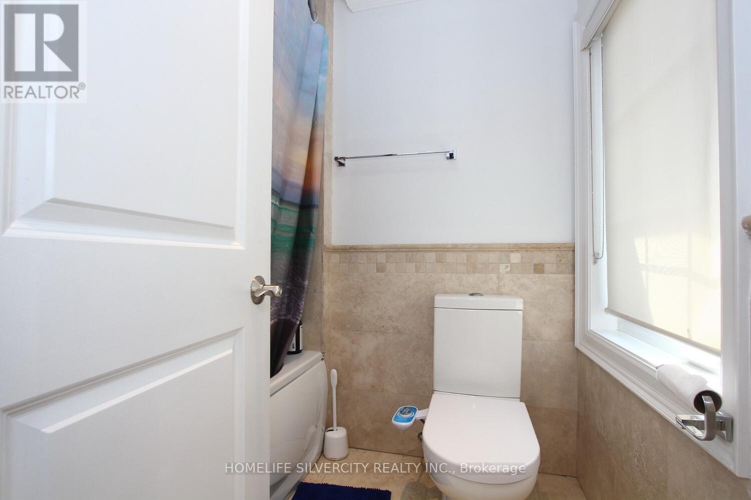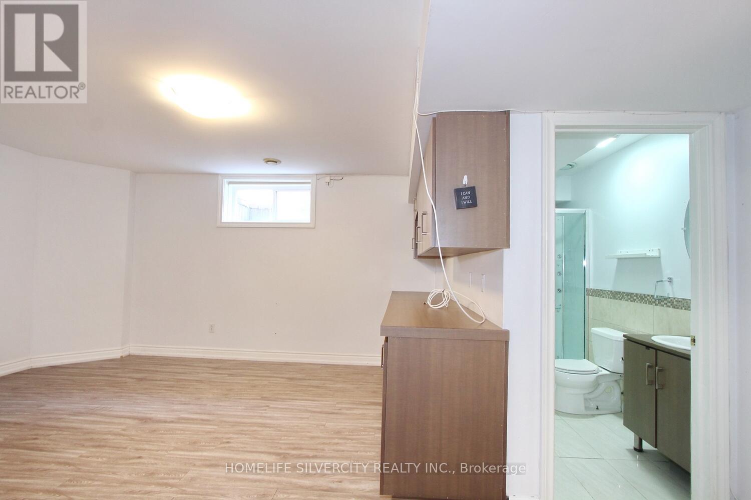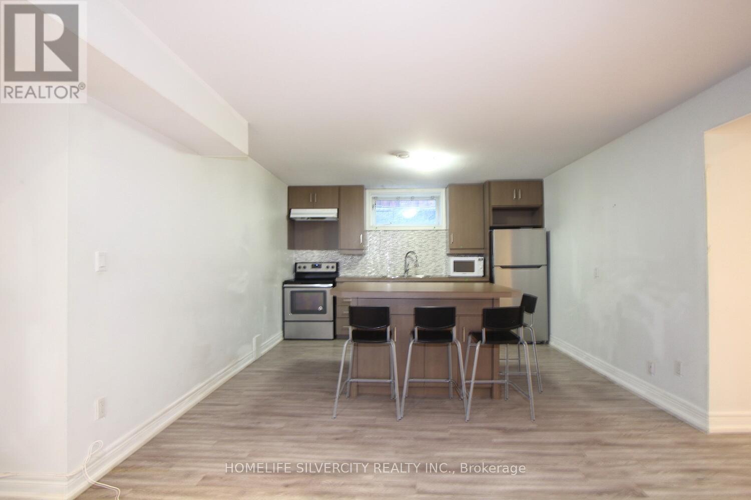4 Byng Avenue Toronto, Ontario M9W 2M9
$2,299,000
Come & Check Out This Luxurious Custom Build Detached Home. Fully Renovated With Finished Basement + Sep Entrance. Approx. 3600 Sf, 4 + 2 Bedrooms, 6 Bathrooms , Large Walk-In Closet & Spa Bathroom In Master Ensuite, Large Eat In Kitchen With Ss Appliances. On A Large Pie Shaped Lot, Beautiful Stone Front Home W/9' Ceilings On First Floor, 8' On Second Floor, Large Deck & Custom Landscaping. Crown Molding And Wainscoting Through-Out. Basement W/2 Kitchens, 2 Bedrooms & 2 Bathrooms. The location is incredibly convenient, with easy access to Hwy 401,400, 427 and 407, which connects to the entire GTA. (id:50886)
Property Details
| MLS® Number | W12140289 |
| Property Type | Single Family |
| Community Name | Elms-Old Rexdale |
| Features | Carpet Free |
| Parking Space Total | 5 |
Building
| Bathroom Total | 6 |
| Bedrooms Above Ground | 4 |
| Bedrooms Below Ground | 2 |
| Bedrooms Total | 6 |
| Appliances | Central Vacuum, Dishwasher, Dryer, Hood Fan, Two Stoves, Water Heater, Two Washers, Two Refrigerators |
| Basement Development | Finished |
| Basement Features | Separate Entrance |
| Basement Type | N/a (finished) |
| Construction Style Attachment | Detached |
| Cooling Type | Central Air Conditioning |
| Exterior Finish | Brick |
| Flooring Type | Hardwood |
| Foundation Type | Unknown |
| Heating Fuel | Natural Gas |
| Heating Type | Forced Air |
| Stories Total | 2 |
| Size Interior | 3,500 - 5,000 Ft2 |
| Type | House |
| Utility Water | Municipal Water |
Parking
| Attached Garage | |
| Garage |
Land
| Acreage | No |
| Sewer | Sanitary Sewer |
| Size Depth | 151 Ft ,4 In |
| Size Frontage | 36 Ft ,9 In |
| Size Irregular | 36.8 X 151.4 Ft |
| Size Total Text | 36.8 X 151.4 Ft |
Rooms
| Level | Type | Length | Width | Dimensions |
|---|---|---|---|---|
| Second Level | Primary Bedroom | 4.57 m | 4.87 m | 4.57 m x 4.87 m |
| Second Level | Bedroom 2 | 3.56 m | 4.26 m | 3.56 m x 4.26 m |
| Second Level | Bedroom 3 | 3.56 m | 4.26 m | 3.56 m x 4.26 m |
| Second Level | Bedroom 4 | 3.65 m | 3.96 m | 3.65 m x 3.96 m |
| Second Level | Laundry Room | Measurements not available | ||
| Main Level | Kitchen | 4.27 m | 7.62 m | 4.27 m x 7.62 m |
| Main Level | Dining Room | 4.05 m | 4.79 m | 4.05 m x 4.79 m |
| Main Level | Family Room | 5.34 m | 5.84 m | 5.34 m x 5.84 m |
| Main Level | Den | 3.34 m | 4.87 m | 3.34 m x 4.87 m |
https://www.realtor.ca/real-estate/28294939/4-byng-avenue-toronto-elms-old-rexdale-elms-old-rexdale
Contact Us
Contact us for more information
Satinder Pabla
Salesperson
11775 Bramalea Rd #201
Brampton, Ontario L6R 3Z4
(905) 913-8500
(905) 913-8585

