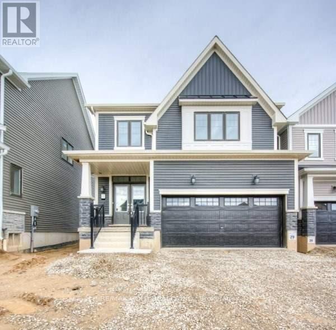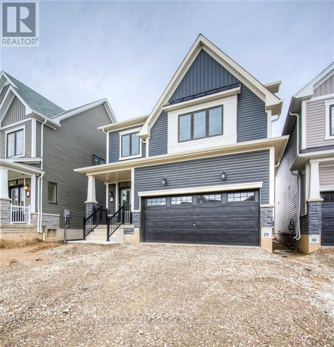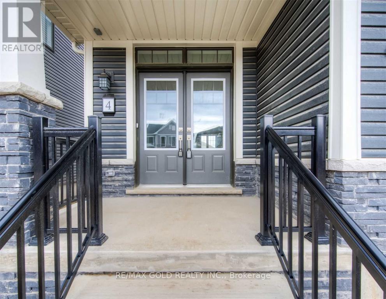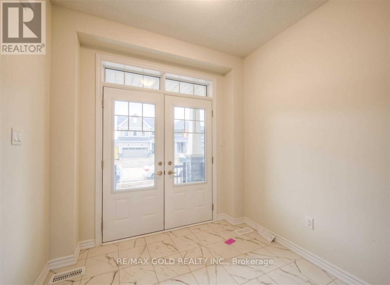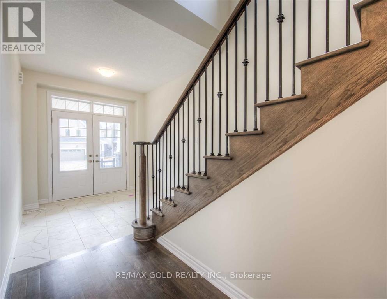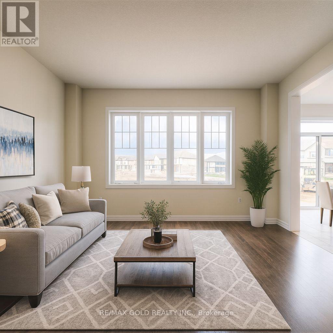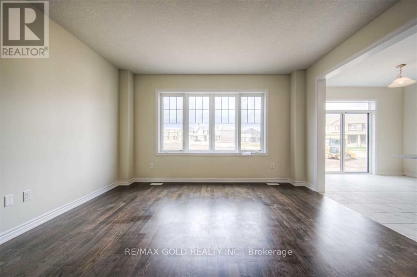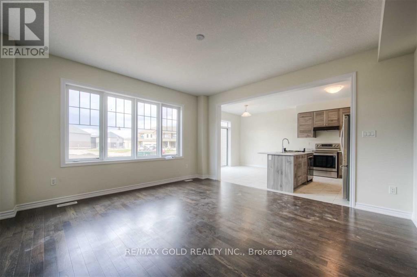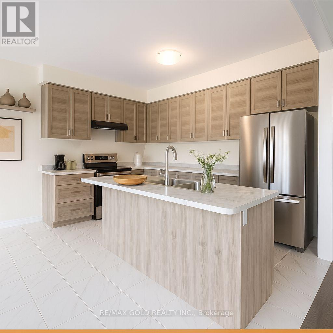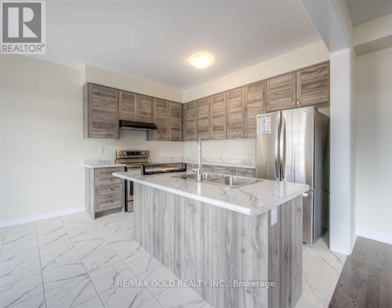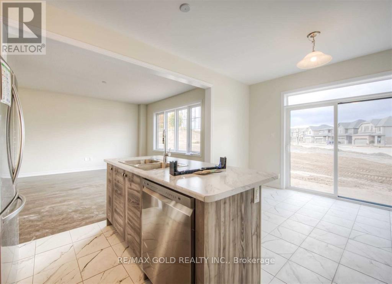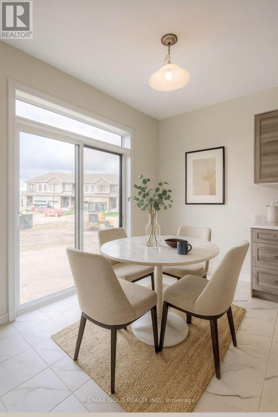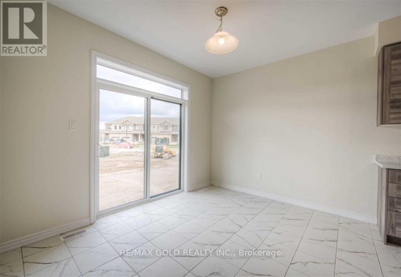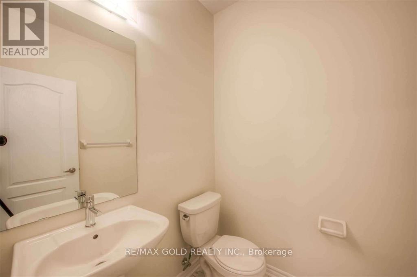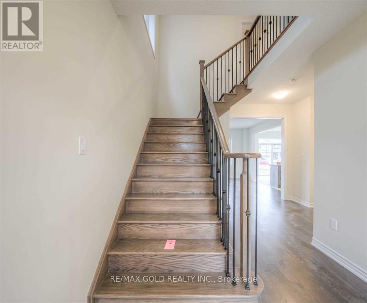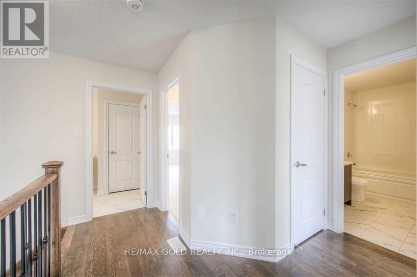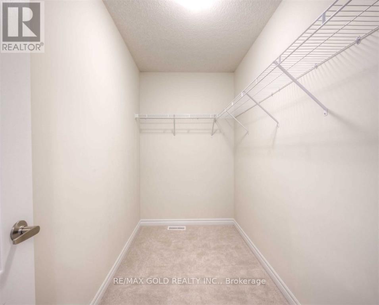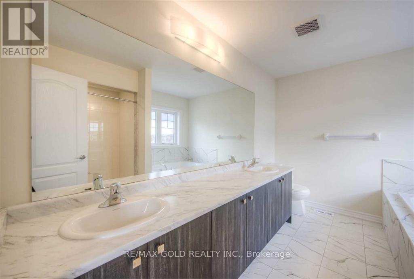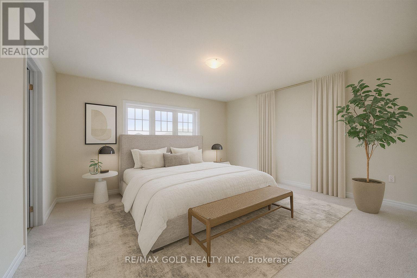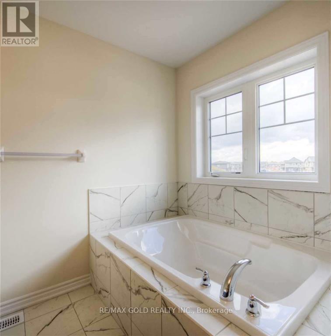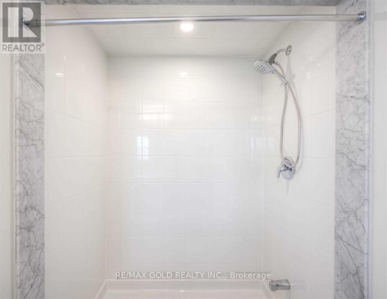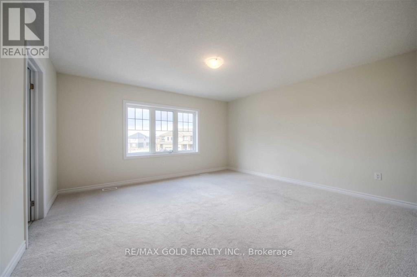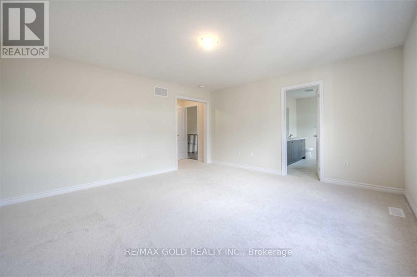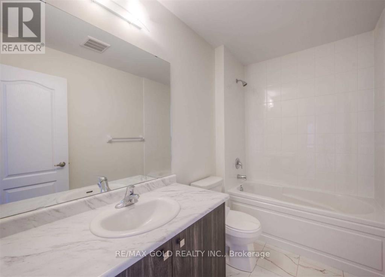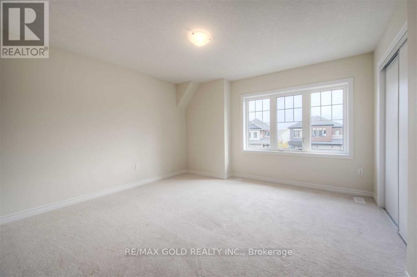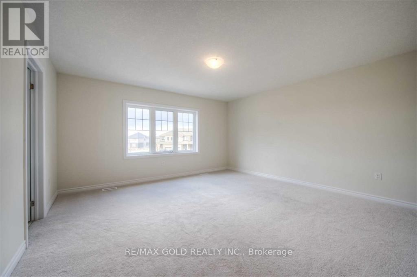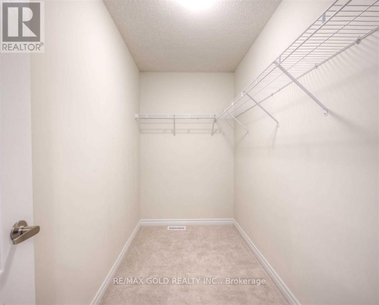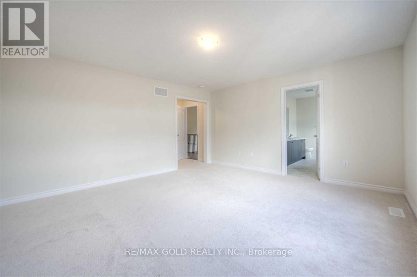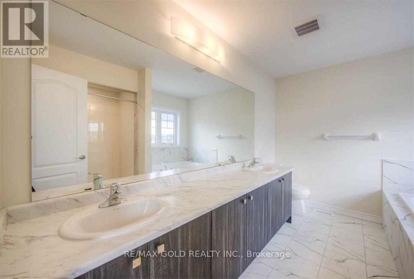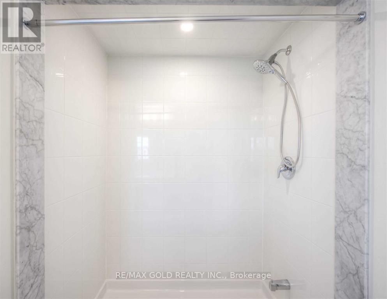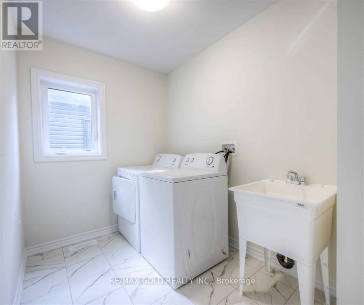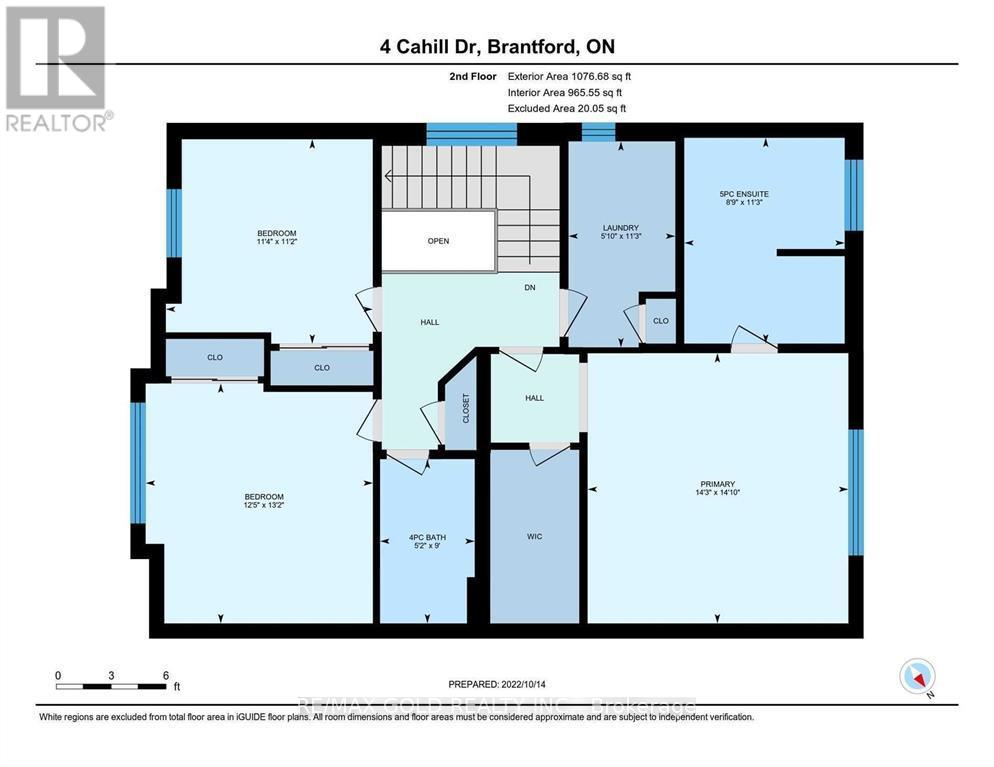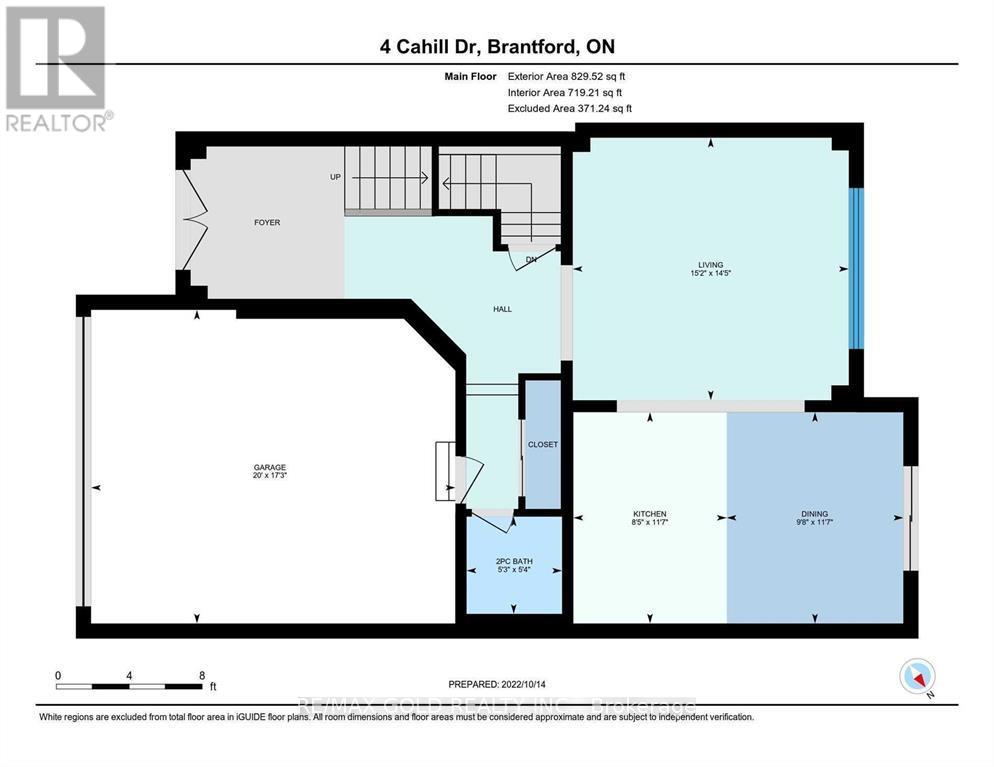4 Cahill Drive Brantford, Ontario N3T 0R1
$2,600 Monthly
Newer Empire Built Detached Home | Premium Lot - West Brant 3 Bed | 3 Bath | 9 ft Ceilings | Hardwood Floors Beautifully built Empire home featuring a functional open-concept layout with large windows and hardwood on main. Upgraded staircase with iron spindles and convenient 2nd-floor laundry. Located in a high-demand area close to schools, plazas, parks, transit, and quick access to Hwy 403. Perfect for families and commuters! (id:50886)
Property Details
| MLS® Number | X12484185 |
| Property Type | Single Family |
| Amenities Near By | Hospital, Park, Place Of Worship, Public Transit, Schools |
| Equipment Type | Water Heater |
| Parking Space Total | 4 |
| Rental Equipment Type | Water Heater |
| Structure | Porch |
Building
| Bathroom Total | 3 |
| Bedrooms Above Ground | 3 |
| Bedrooms Total | 3 |
| Age | 0 To 5 Years |
| Appliances | Dishwasher, Dryer, Stove, Washer, Refrigerator |
| Basement Development | Unfinished |
| Basement Type | N/a (unfinished) |
| Construction Style Attachment | Detached |
| Cooling Type | Central Air Conditioning |
| Exterior Finish | Brick, Vinyl Siding |
| Flooring Type | Carpeted |
| Foundation Type | Concrete |
| Half Bath Total | 1 |
| Heating Fuel | Natural Gas |
| Heating Type | Forced Air |
| Stories Total | 2 |
| Size Interior | 1,500 - 2,000 Ft2 |
| Type | House |
| Utility Water | Municipal Water |
Parking
| Attached Garage | |
| Garage |
Land
| Acreage | No |
| Land Amenities | Hospital, Park, Place Of Worship, Public Transit, Schools |
| Sewer | Sanitary Sewer |
| Size Depth | 98 Ft ,4 In |
| Size Frontage | 34 Ft ,1 In |
| Size Irregular | 34.1 X 98.4 Ft |
| Size Total Text | 34.1 X 98.4 Ft |
Rooms
| Level | Type | Length | Width | Dimensions |
|---|---|---|---|---|
| Main Level | Kitchen | 3.54 m | 2.56 m | 3.54 m x 2.56 m |
| Main Level | Dining Room | 3.54 m | 2.95 m | 3.54 m x 2.95 m |
| Upper Level | Primary Bedroom | 4.51 m | 4.35 m | 4.51 m x 4.35 m |
| Upper Level | Bedroom 2 | 4.01 m | 3.79 m | 4.01 m x 3.79 m |
| Upper Level | Bedroom 3 | 3.41 m | 3.45 m | 3.41 m x 3.45 m |
| Upper Level | Bathroom | 2.74 m | 1.58 m | 2.74 m x 1.58 m |
| Upper Level | Laundry Room | 3.44 m | 1.78 m | 3.44 m x 1.78 m |
https://www.realtor.ca/real-estate/29036702/4-cahill-drive-brantford
Contact Us
Contact us for more information
Umer Farooq
Salesperson
umersells.ca/
www.facebook.com/Umerfarooq.Realestate
twitter.com/umerfarooq1859
www.linkedin.com/company/brick-lane-real-estate/?viewAsMember=true
www.youtube.com/embed/njnU_du1uAo
5865 Mclaughlin Rd #6
Mississauga, Ontario L5R 1B8
(905) 290-6777
(905) 290-6799
Naveen Chatrath
Broker
(416) 902-0962
www.naveenchatrath.com/
5865 Mclaughlin Rd #6
Mississauga, Ontario L5R 1B8
(905) 290-6777
(905) 290-6799
Naeem Chandna
Salesperson
5865 Mclaughlin Rd #6
Mississauga, Ontario L5R 1B8
(905) 290-6777
(905) 290-6799

