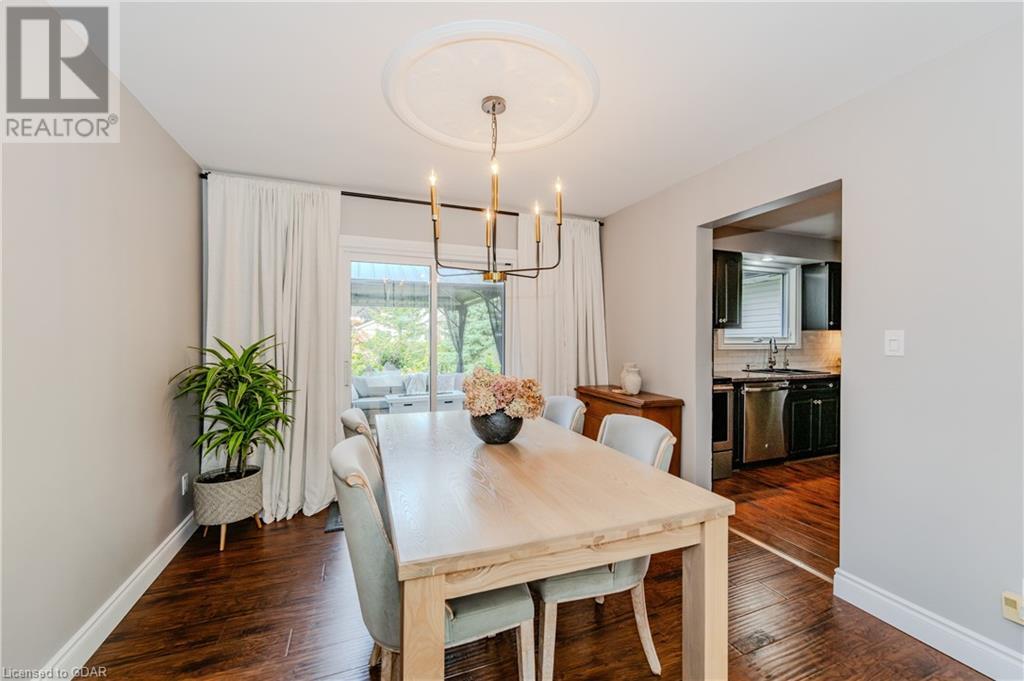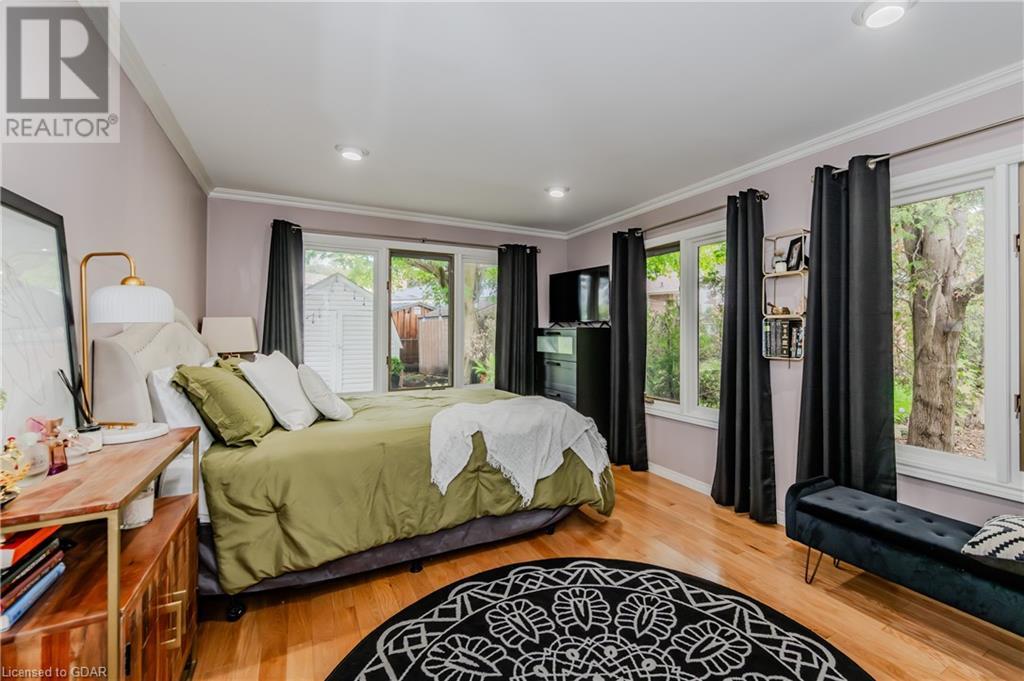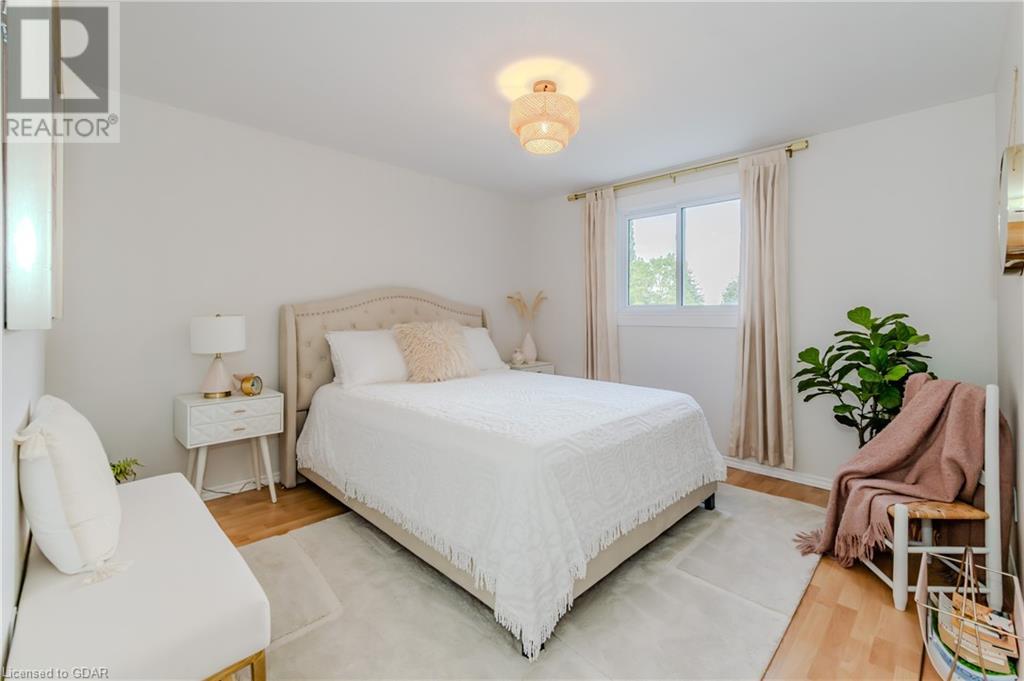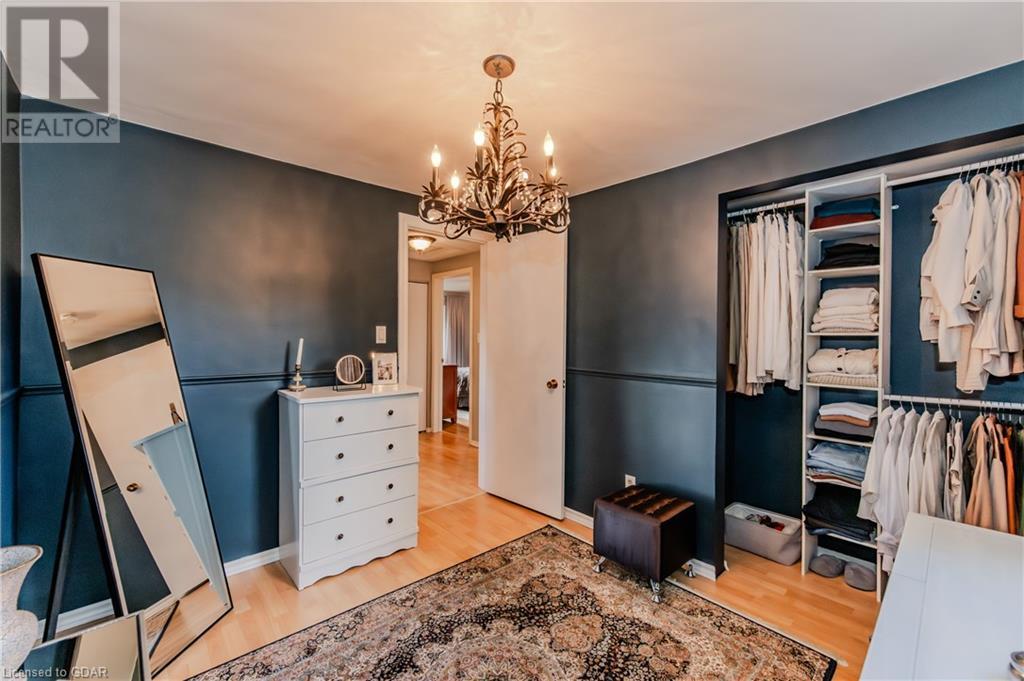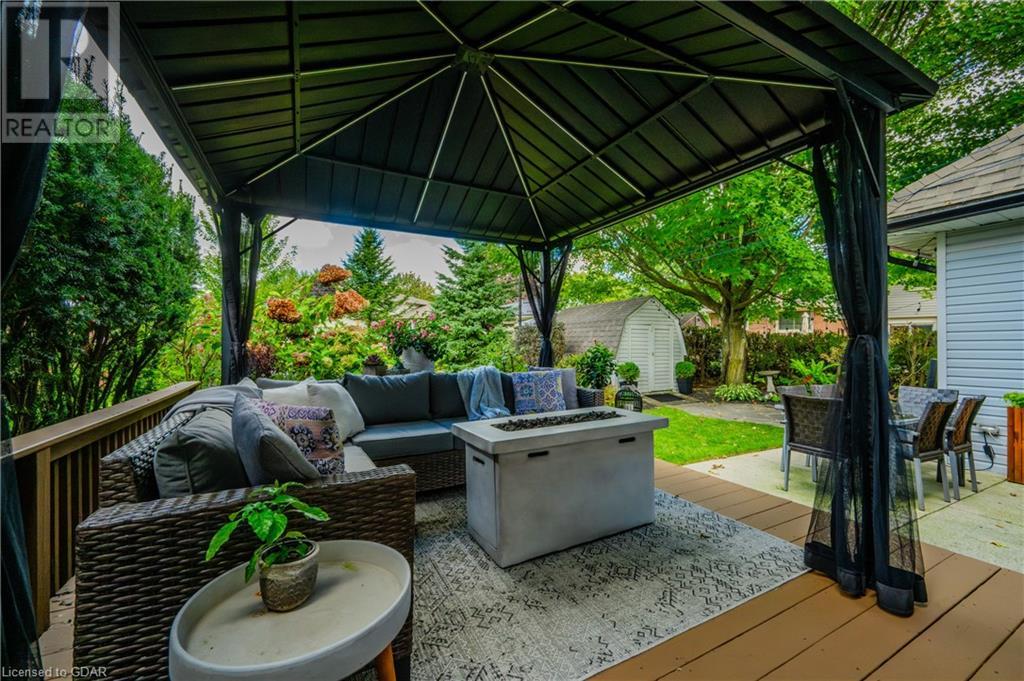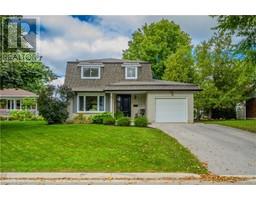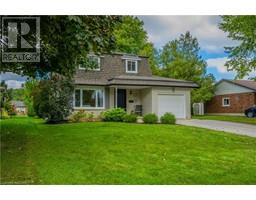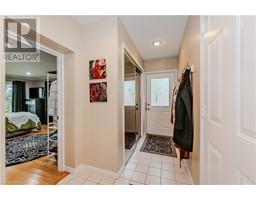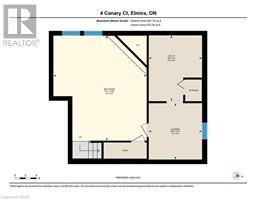4 Canary Court Elmira, Ontario N3B 1E7
$824,900
Welcome to this beautiful 4-bedroom home nestled in a peaceful neighbourhood in Elmira. Set on a large-sized fully landscaped lot in this mature cul-de-sac you will find everything is ready to move right in. The main floor boasts a well appointed kitchen with ample storage leading into a convenient dining room for ease of entertaining. This opens into a beautiful living room with a large picture window with lots of natural light. The addition of a family room on the main floor is now serving as a roomy bedroom and can easily be whatever you need it to be. A powder room and mud room completes the main floor for added convenience. The upper level features a recently updated bathroom and three additional well-appointed bedrooms, one of which is being used as a walk in dressing room. The finished lower level offers a warm and inviting atmosphere with a gas fireplace, ideal for relaxing evenings. Space for an office for those working remotely. There is also a laundry area with plenty of storage. Step outside into your personal oasis! The large backyard is a gardener’s dream, with meticulously maintained gardens, a private deck, and a patio area complete with a gas line hook up for your BBQ—perfect for entertaining family and friends or just relaxing. This home is the perfect blend of comfort and charm, waiting for you to move in! (id:50886)
Property Details
| MLS® Number | 40657003 |
| Property Type | Single Family |
| AmenitiesNearBy | Airport, Golf Nearby, Park, Place Of Worship, Playground, Schools, Shopping |
| CommunityFeatures | Quiet Area, Community Centre |
| EquipmentType | Water Heater |
| Features | Cul-de-sac, Conservation/green Belt, Sump Pump |
| ParkingSpaceTotal | 5 |
| RentalEquipmentType | Water Heater |
| Structure | Shed, Porch |
Building
| BathroomTotal | 2 |
| BedroomsAboveGround | 4 |
| BedroomsTotal | 4 |
| Appliances | Dishwasher, Dryer, Microwave, Refrigerator, Stove, Water Softener, Washer, Window Coverings, Garage Door Opener |
| ArchitecturalStyle | 2 Level |
| BasementDevelopment | Partially Finished |
| BasementType | Full (partially Finished) |
| ConstructedDate | 1972 |
| ConstructionStyleAttachment | Detached |
| CoolingType | Central Air Conditioning |
| ExteriorFinish | Brick, Vinyl Siding |
| FireProtection | Smoke Detectors |
| FireplaceFuel | Electric |
| FireplacePresent | Yes |
| FireplaceTotal | 2 |
| FireplaceType | Other - See Remarks |
| Fixture | Ceiling Fans |
| FoundationType | Poured Concrete |
| HalfBathTotal | 1 |
| HeatingFuel | Natural Gas |
| StoriesTotal | 2 |
| SizeInterior | 2343 Sqft |
| Type | House |
| UtilityWater | Municipal Water |
Parking
| Attached Garage |
Land
| AccessType | Road Access, Highway Access |
| Acreage | No |
| LandAmenities | Airport, Golf Nearby, Park, Place Of Worship, Playground, Schools, Shopping |
| Sewer | Municipal Sewage System |
| SizeFrontage | 50 Ft |
| SizeTotalText | Under 1/2 Acre |
| ZoningDescription | R2 |
Rooms
| Level | Type | Length | Width | Dimensions |
|---|---|---|---|---|
| Second Level | Bedroom | 9'0'' x 10'1'' | ||
| Second Level | Bedroom | 11'1'' x 13'9'' | ||
| Second Level | Primary Bedroom | 11'0'' x 14'3'' | ||
| Second Level | 5pc Bathroom | 11'4'' x 10'9'' | ||
| Basement | Utility Room | 12'0'' x 9'9'' | ||
| Basement | Recreation Room | 19'3'' x 17'1'' | ||
| Basement | Laundry Room | 10'4'' x 9'9'' | ||
| Main Level | Bedroom | 10'8'' x 15'6'' | ||
| Main Level | Mud Room | 11'4'' x 5'4'' | ||
| Main Level | Living Room | 12'0'' x 16'11'' | ||
| Main Level | Kitchen | 12'8'' x 10'0'' | ||
| Main Level | Dining Room | 10'6'' x 10'0'' | ||
| Main Level | 2pc Bathroom | 3'3'' x 5'4'' |
https://www.realtor.ca/real-estate/27493849/4-canary-court-elmira
Interested?
Contact us for more information
Dianne Snyder
Salesperson
135 St David Street South Unit 6
Fergus, Ontario N1M 2L4
Melissa Seagrove
Broker
135 St David Street South Unit 6
Fergus, Ontario N1M 2L4
Amy Murray
Salesperson
135 St David Street South Unit 6
Fergus, Ontario N1M 2L4
Ted Mcdonald
Salesperson
135 St David Street South Unit 6
Fergus, Ontario N1M 2L4









