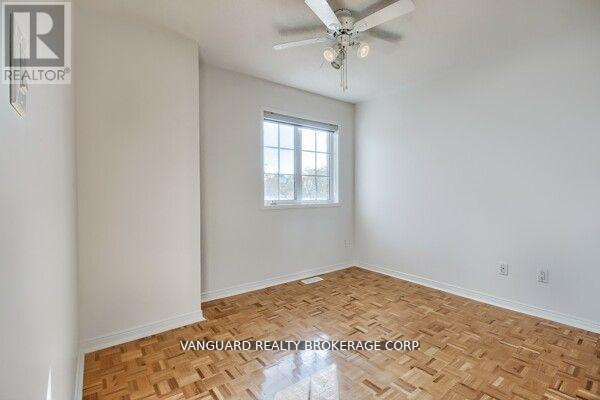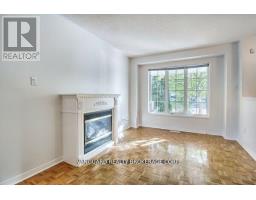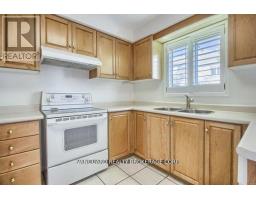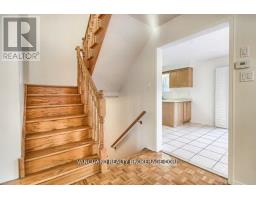4 Cape Verde Way Vaughan (Vellore Village), Ontario L6A 2Y6
$1,150,000
Lovely, Well Maintained Semi-Detached Link 3 Bedroom, 3 Bath Home in a Family Friendly Neighborhood, Large Bright Open Concept Living/Dining with Fireplace, Spacious Eat-In Kitchen with Walk Out to Deck with Built In Benches. Close to all Amenities, Minutes to Vaughan Mills, Highway, Schools, Places of Worship and Much More. Newly Painted Home, Move-In Ready, Ideal for Families and First Time Home Buyers. **** EXTRAS **** All Electrical Light Fixtures, Appliances and Existing Window Treatments, Central Vac, How Water Tank (2021), Furnace (2021) (id:50886)
Open House
This property has open houses!
1:00 pm
Ends at:3:00 pm
1:00 pm
Ends at:3:00 pm
Property Details
| MLS® Number | N9350621 |
| Property Type | Single Family |
| Community Name | Vellore Village |
| Features | Carpet Free |
| ParkingSpaceTotal | 3 |
| Structure | Deck |
Building
| BathroomTotal | 3 |
| BedroomsAboveGround | 3 |
| BedroomsTotal | 3 |
| Appliances | Garage Door Opener Remote(s), Central Vacuum |
| BasementDevelopment | Unfinished |
| BasementType | N/a (unfinished) |
| ConstructionStyleAttachment | Semi-detached |
| CoolingType | Central Air Conditioning |
| ExteriorFinish | Brick |
| FireplacePresent | Yes |
| FlooringType | Ceramic |
| FoundationType | Concrete |
| HalfBathTotal | 1 |
| HeatingFuel | Natural Gas |
| HeatingType | Forced Air |
| StoriesTotal | 2 |
| Type | House |
| UtilityWater | Municipal Water |
Parking
| Attached Garage |
Land
| Acreage | No |
| Sewer | Sanitary Sewer |
| SizeDepth | 82 Ft |
| SizeFrontage | 30 Ft |
| SizeIrregular | 30 X 82 Ft |
| SizeTotalText | 30 X 82 Ft |
Rooms
| Level | Type | Length | Width | Dimensions |
|---|---|---|---|---|
| Main Level | Living Room | 4.3 m | 6.16 m | 4.3 m x 6.16 m |
| Main Level | Dining Room | 6.16 m | 4.3 m | 6.16 m x 4.3 m |
| Main Level | Kitchen | 7.1 m | 3.05 m | 7.1 m x 3.05 m |
| Upper Level | Primary Bedroom | 5.15 m | 3.05 m | 5.15 m x 3.05 m |
| Upper Level | Bedroom 2 | 3.23 m | 2.74 m | 3.23 m x 2.74 m |
| Upper Level | Bedroom 3 | 3.44 m | 3.05 m | 3.44 m x 3.05 m |
https://www.realtor.ca/real-estate/27417924/4-cape-verde-way-vaughan-vellore-village-vellore-village
Interested?
Contact us for more information
Annie Carnovale
Salesperson
668 Millway Ave #6
Vaughan, Ontario L4K 3V2
Paul Michael Miceli
Salesperson
668 Millway Ave #6
Vaughan, Ontario L4K 3V2













































