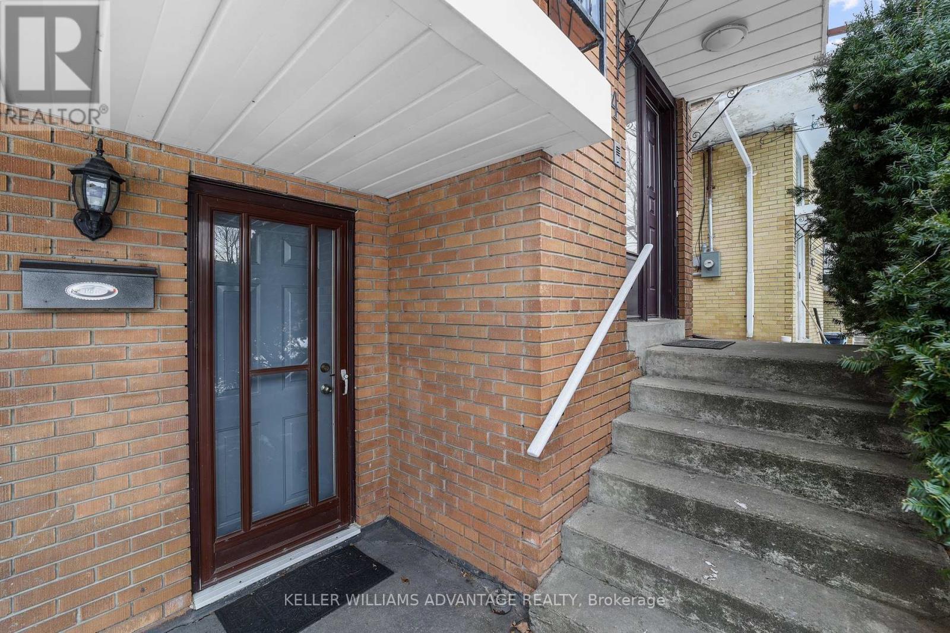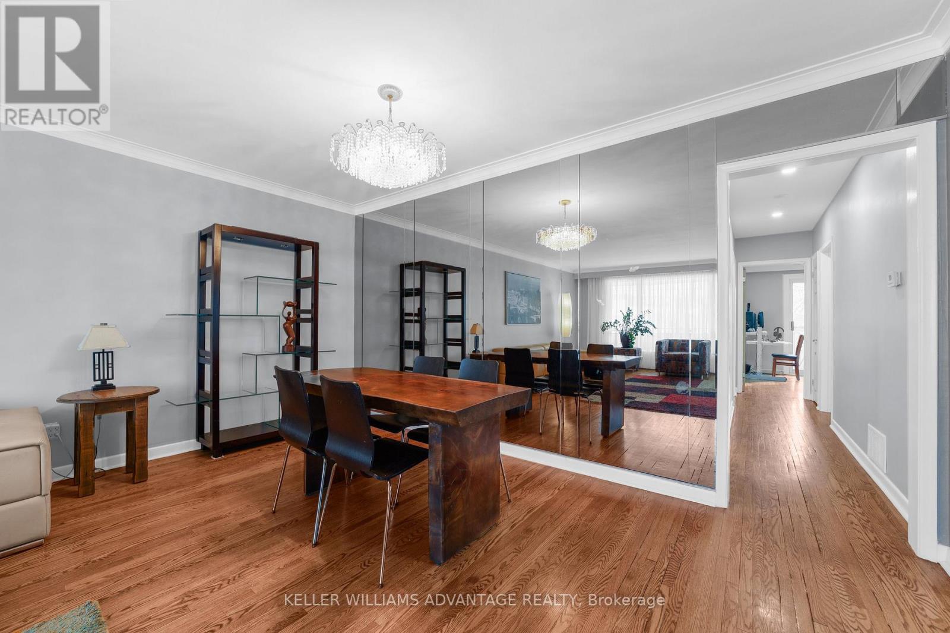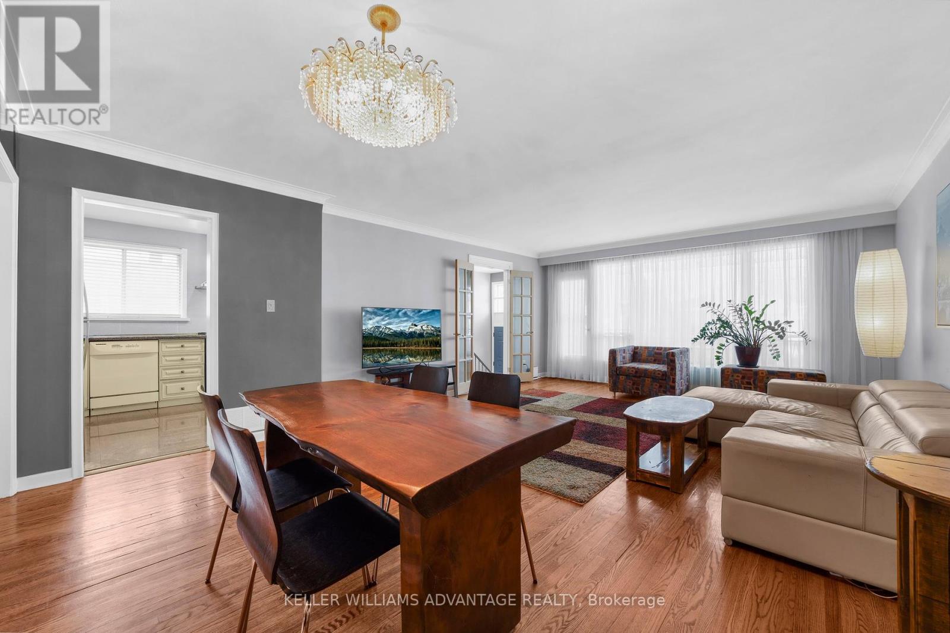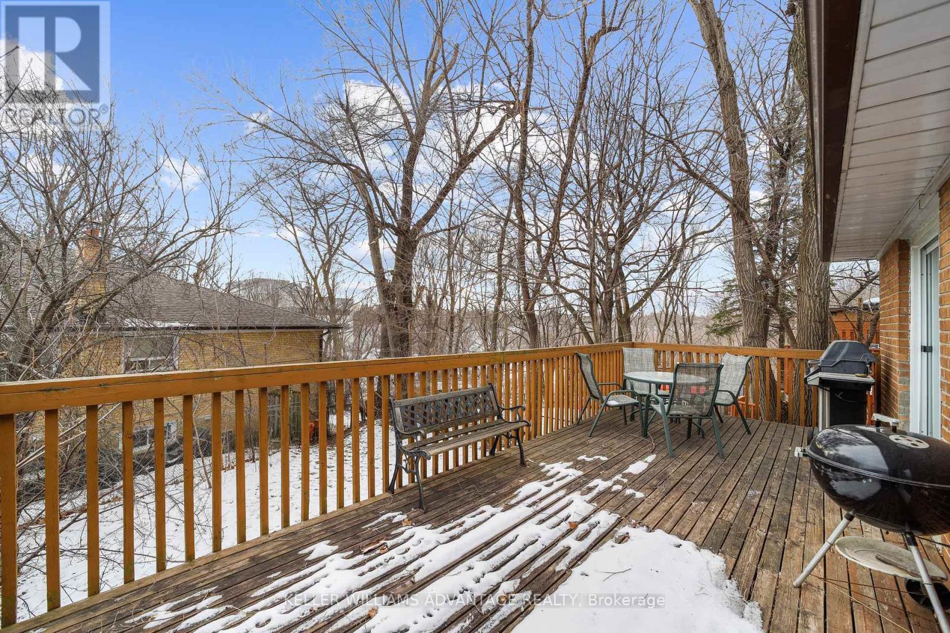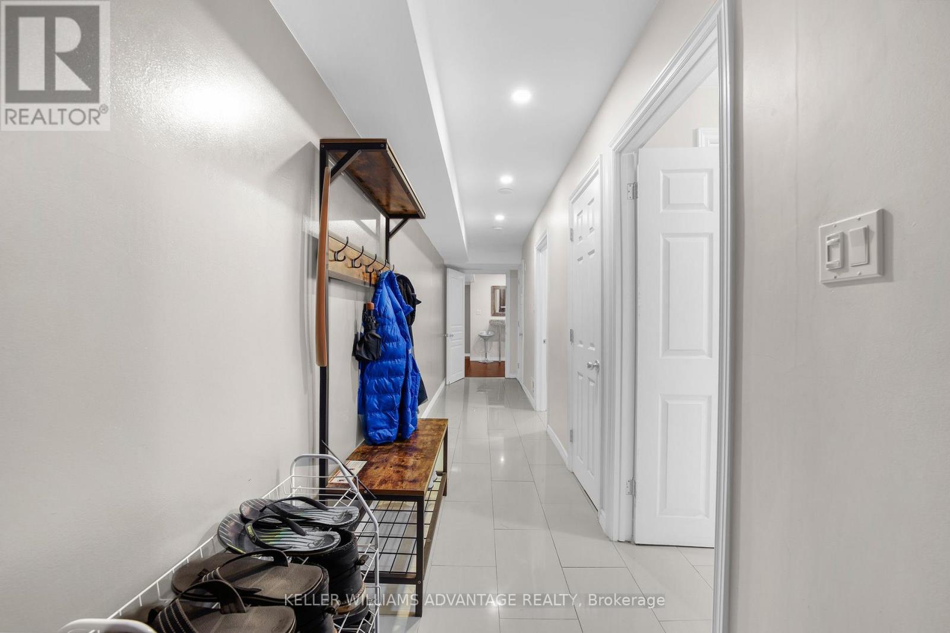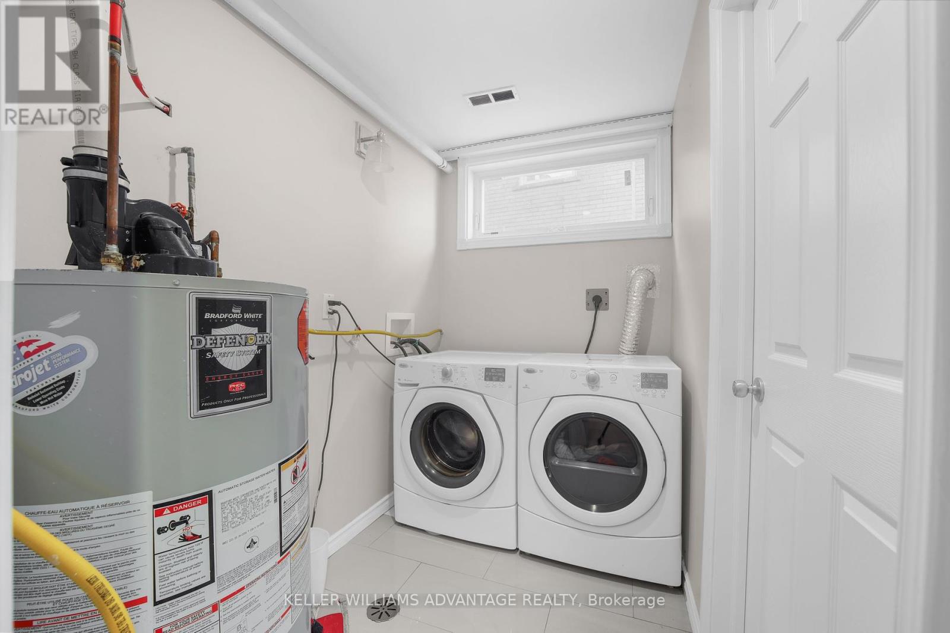4 Carscadden Drive Toronto, Ontario M2R 2A7
$1,349,000
Discover the perfect blend of modern living and investment potential in this beautifully updated legal duplex! Featuring 5 bedrooms and 3 bathrooms, this spacious home offers a versatile layout with 3 bedrooms on the main floor and 2 additional bedrooms in the fully finished walk-out basement apartmentideal for multi-generational living or rental income.The main floor boasts a bright, open-concept living space with recent upgrades throughout. Two of the main-floor bedrooms offer direct walk-out access to a large deck, perfect for enjoying morning coffee or evening sunsets.The ground floor walk-out basement with separate entrance provides a fully equipped second living space, complete with its own kitchen, living area, and bedroomsideal for tenants or extended family.Prime location near schools, shopping and amenities. Across from Ellerslie park. Steps away from Bathurst and Earl Bales parks and from Posserman Community Center with indoor and outdoor pools, activities and entertainment for the whole family.This home is a fantastic opportunity for homeowners and investors alike! Live in one unit and rent out the other, or enjoy the extra space for family and guests. Don't miss outschedule your private tour today! (id:50886)
Property Details
| MLS® Number | C11945339 |
| Property Type | Single Family |
| Community Name | Westminster-Branson |
| Amenities Near By | Park, Public Transit |
| Community Features | Community Centre |
| Features | Irregular Lot Size |
| Parking Space Total | 5 |
Building
| Bathroom Total | 3 |
| Bedrooms Above Ground | 3 |
| Bedrooms Below Ground | 1 |
| Bedrooms Total | 4 |
| Appliances | Dishwasher, Dryer, Refrigerator, Stove, Washer, Window Coverings |
| Architectural Style | Raised Bungalow |
| Basement Development | Finished |
| Basement Features | Walk Out |
| Basement Type | N/a (finished) |
| Construction Style Attachment | Semi-detached |
| Cooling Type | Central Air Conditioning |
| Exterior Finish | Brick |
| Foundation Type | Concrete |
| Half Bath Total | 1 |
| Heating Fuel | Natural Gas |
| Heating Type | Forced Air |
| Stories Total | 1 |
| Type | House |
| Utility Water | Municipal Water |
Parking
| Garage |
Land
| Acreage | No |
| Land Amenities | Park, Public Transit |
| Sewer | Sanitary Sewer |
| Size Depth | 120 Ft ,6 In |
| Size Frontage | 31 Ft ,6 In |
| Size Irregular | 31.58 X 120.54 Ft |
| Size Total Text | 31.58 X 120.54 Ft |
| Zoning Description | Rm |
Contact Us
Contact us for more information
Sergey Beloglazov
Salesperson
1238 Queen St East Unit B
Toronto, Ontario M4L 1C3
(416) 465-4545
(416) 465-4533



