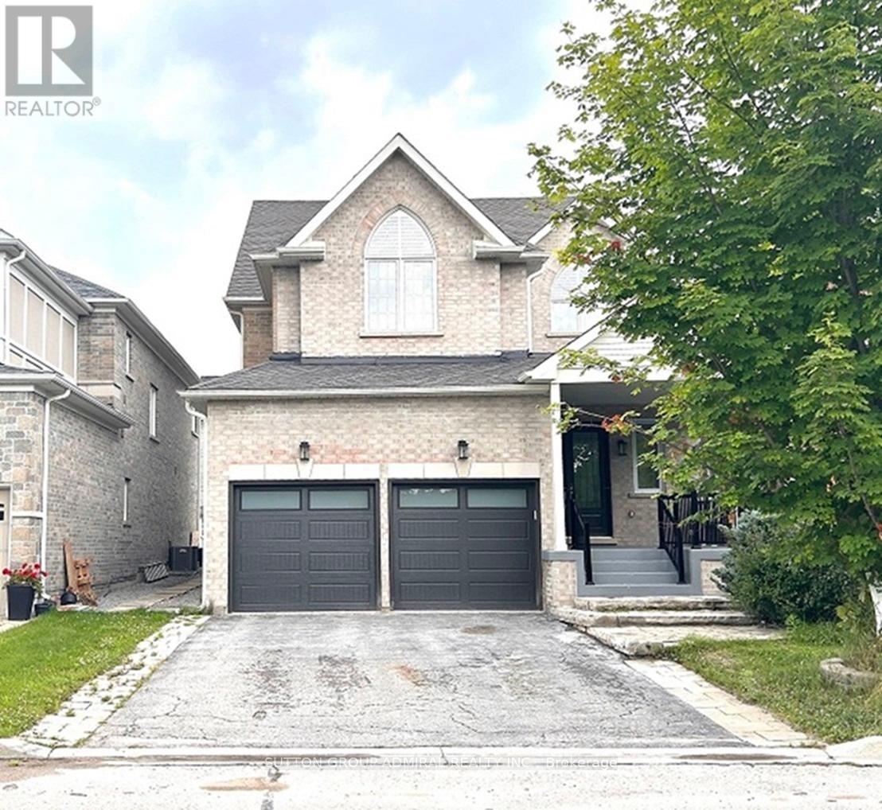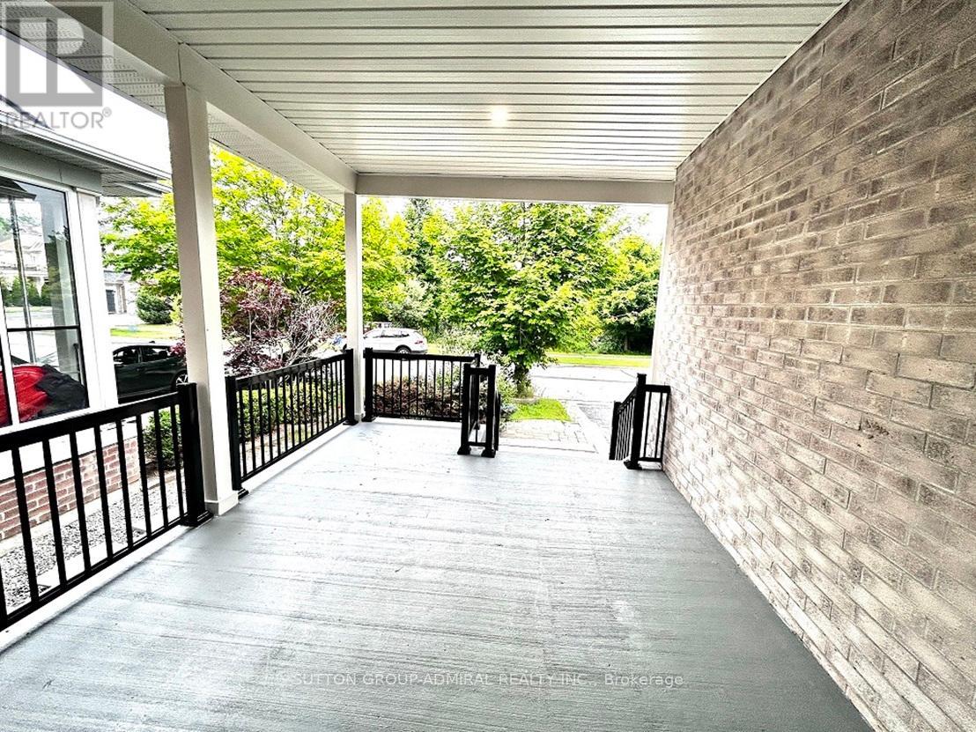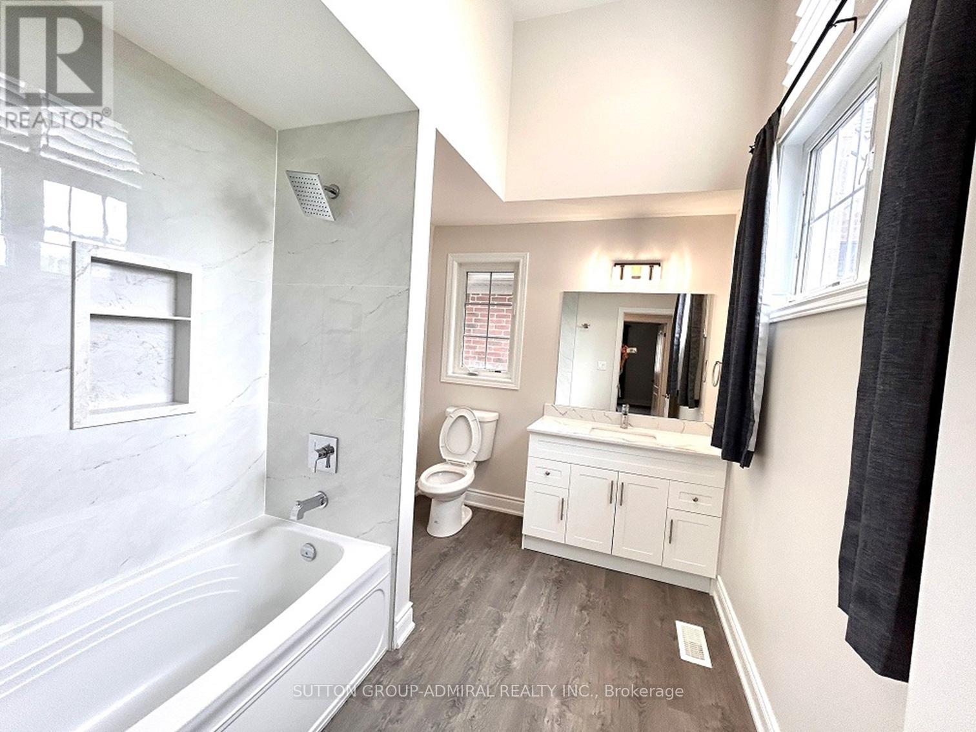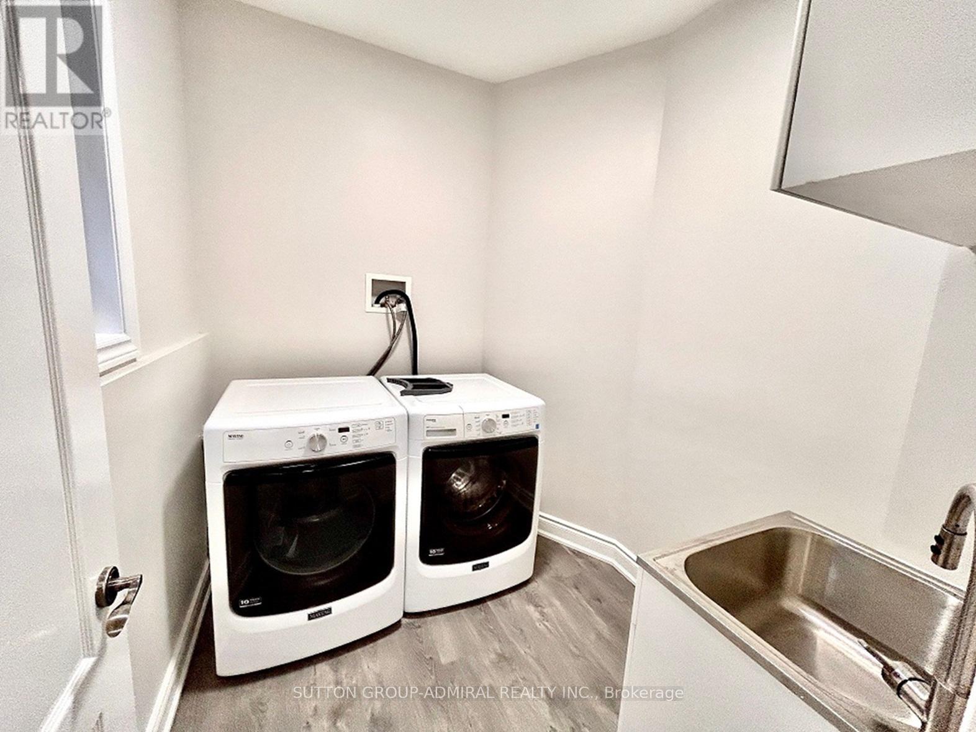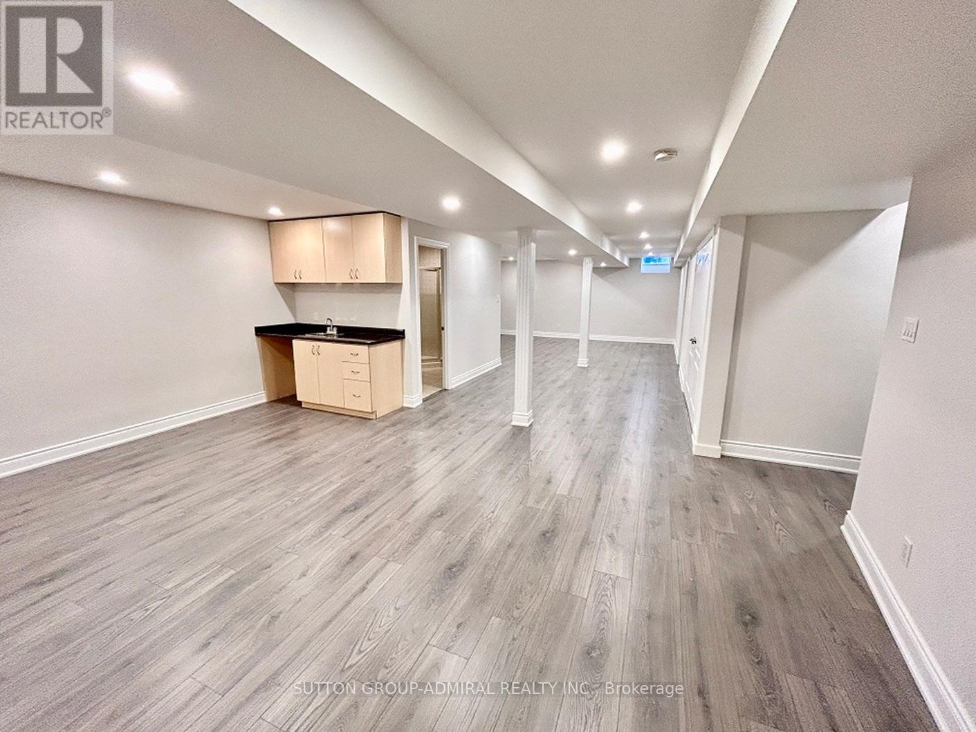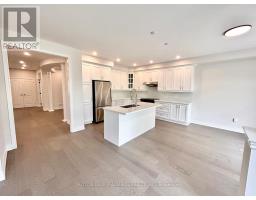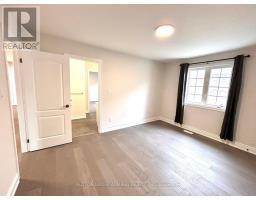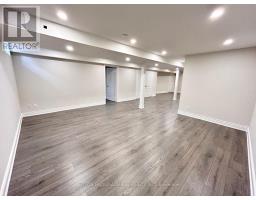4 Castleglen Boulevard Markham, Ontario L6C 0A8
$5,100 Monthly
Gorgeous Sun-Filled Luxury spacious 4-bedroom detached home plus One more bedroom in basement, Nestled On Quiet Street In Prestigious Berczy Community. Unobstructed South Pond View. Recently $$$ Renovated, Newer Engineered Wood Floor Through-Out Main & 2nd Floor, Modern Ctrl Island Kitchen/w Granite counter top. newer Electric Lights fixtures, Newer Circular Oak Staircase with elegant Iron Picket, newer Powder room, newer vanities through-out 2nd Floor bathrooms, newer double entry front doors, newer garage doors, newer furnace. Finished Basement w/wet bar & Recreation/Entertainment Area. Enjoy summer BBQs in the fully fenced, interlocking backyard or unwind on the porch with a cup of tea/Coffee. Top Ranking School Zone: Pierre Elliott Trudeau HS & Beckett Farm PS! Step to parks & trails. Close To All Amenities, public transit, schools, Shopping Centre, Community/Recreation Center, Library , Restaurants, Golf, Hospital, Go train station, & Lots more ! **** EXTRAS **** S.S appliances incl:Stove,Fridge,B/I Dishwasher,Range Hood.Washer,Dryer,Alarm system,newer ELFs, Window Coverings,lawnmower.AAA tenant required; must be a non-smoker & no pets.Tenant Responsible for Lawn Care, Snow Removal & HTW Tank Rental (id:50886)
Property Details
| MLS® Number | N11904061 |
| Property Type | Single Family |
| Community Name | Berczy |
| AmenitiesNearBy | Public Transit, Schools |
| CommunityFeatures | Community Centre |
| Features | Carpet Free |
| ParkingSpaceTotal | 4 |
| Structure | Porch |
| ViewType | View |
Building
| BathroomTotal | 5 |
| BedroomsAboveGround | 4 |
| BedroomsBelowGround | 1 |
| BedroomsTotal | 5 |
| Amenities | Fireplace(s) |
| Appliances | Garage Door Opener Remote(s), Central Vacuum |
| BasementDevelopment | Finished |
| BasementType | N/a (finished) |
| ConstructionStyleAttachment | Detached |
| CoolingType | Central Air Conditioning |
| ExteriorFinish | Brick |
| FireProtection | Smoke Detectors |
| FireplacePresent | Yes |
| FlooringType | Wood, Laminate |
| FoundationType | Unknown |
| HalfBathTotal | 1 |
| HeatingFuel | Natural Gas |
| HeatingType | Forced Air |
| StoriesTotal | 2 |
| SizeInterior | 2999.975 - 3499.9705 Sqft |
| Type | House |
| UtilityWater | Municipal Water |
Parking
| Attached Garage |
Land
| Acreage | No |
| LandAmenities | Public Transit, Schools |
| Sewer | Sanitary Sewer |
| SurfaceWater | Lake/pond |
Rooms
| Level | Type | Length | Width | Dimensions |
|---|---|---|---|---|
| Second Level | Primary Bedroom | 7.42 m | 6.05 m | 7.42 m x 6.05 m |
| Second Level | Bedroom 2 | 4.27 m | 3.29 m | 4.27 m x 3.29 m |
| Second Level | Bedroom 3 | 4.27 m | 3.1 m | 4.27 m x 3.1 m |
| Second Level | Bedroom 4 | 2.73 m | 3.33 m | 2.73 m x 3.33 m |
| Basement | Bedroom 5 | Measurements not available | ||
| Basement | Recreational, Games Room | Measurements not available | ||
| Main Level | Family Room | 5.41 m | 4.23 m | 5.41 m x 4.23 m |
| Main Level | Dining Room | 3.61 m | 3.66 m | 3.61 m x 3.66 m |
| Main Level | Living Room | 3.71 m | 3.51 m | 3.71 m x 3.51 m |
| Main Level | Kitchen | 3.53 m | 3.58 m | 3.53 m x 3.58 m |
| Main Level | Eating Area | 3.53 m | 2.72 m | 3.53 m x 2.72 m |
| Main Level | Office | 3.86 m | 2.72 m | 3.86 m x 2.72 m |
Utilities
| Cable | Available |
https://www.realtor.ca/real-estate/27760366/4-castleglen-boulevard-markham-berczy-berczy
Interested?
Contact us for more information
Julie Meng
Broker
1206 Centre Street
Thornhill, Ontario L4J 3M9

