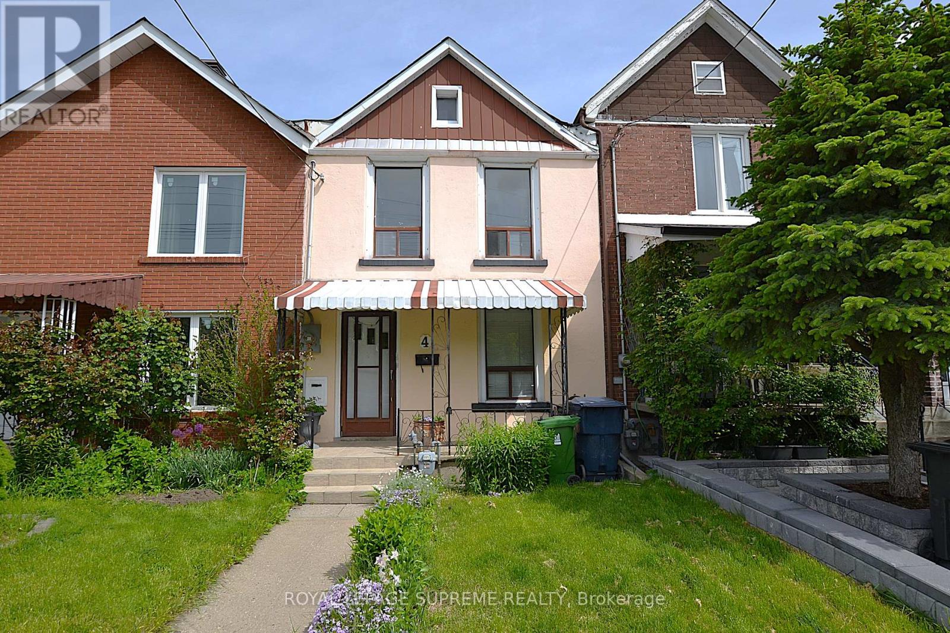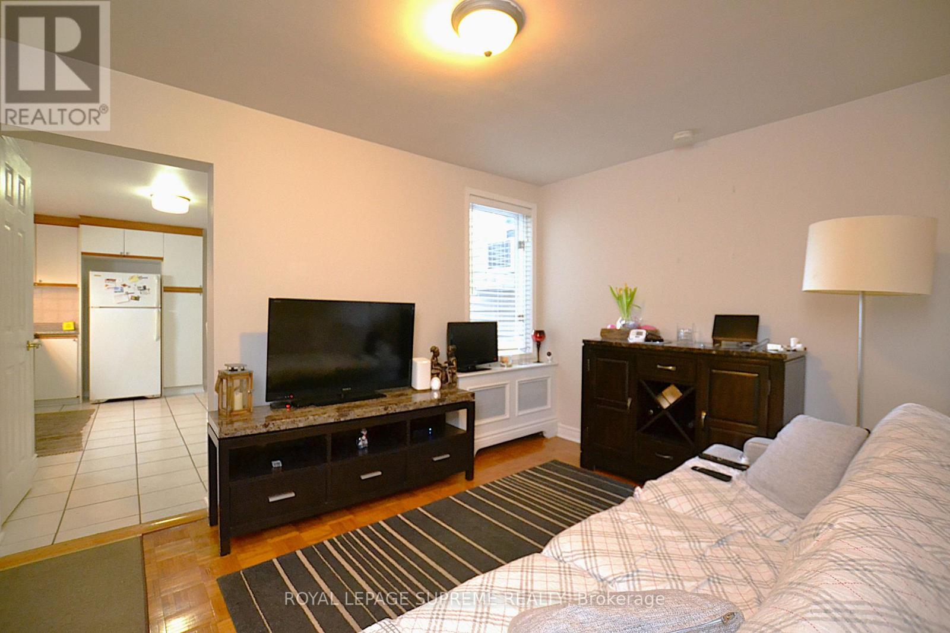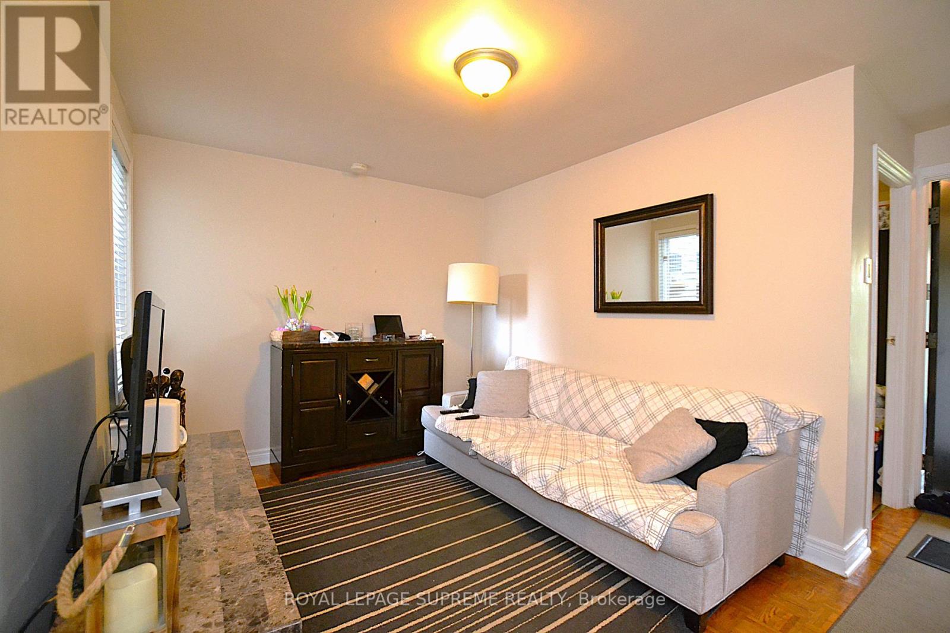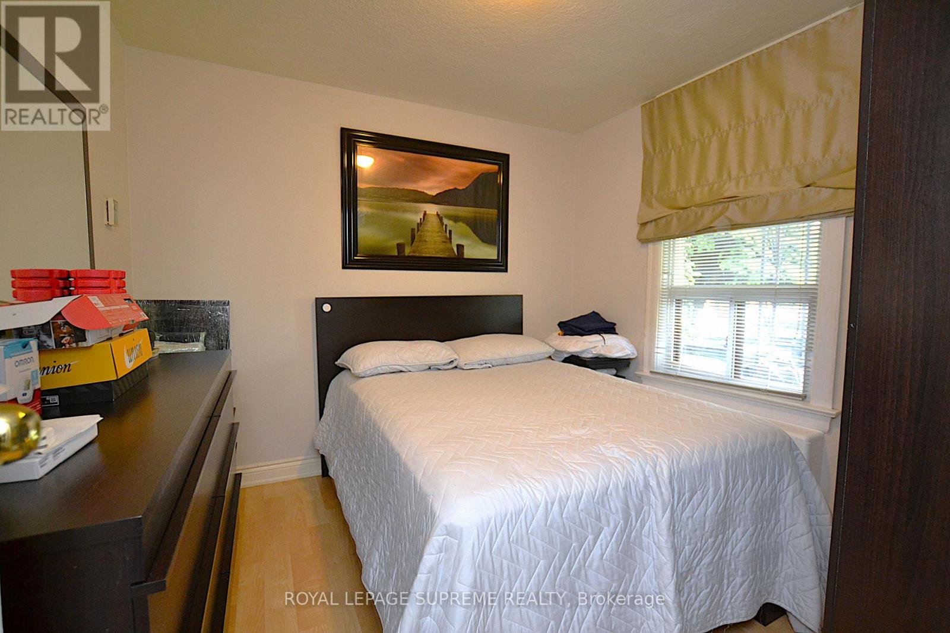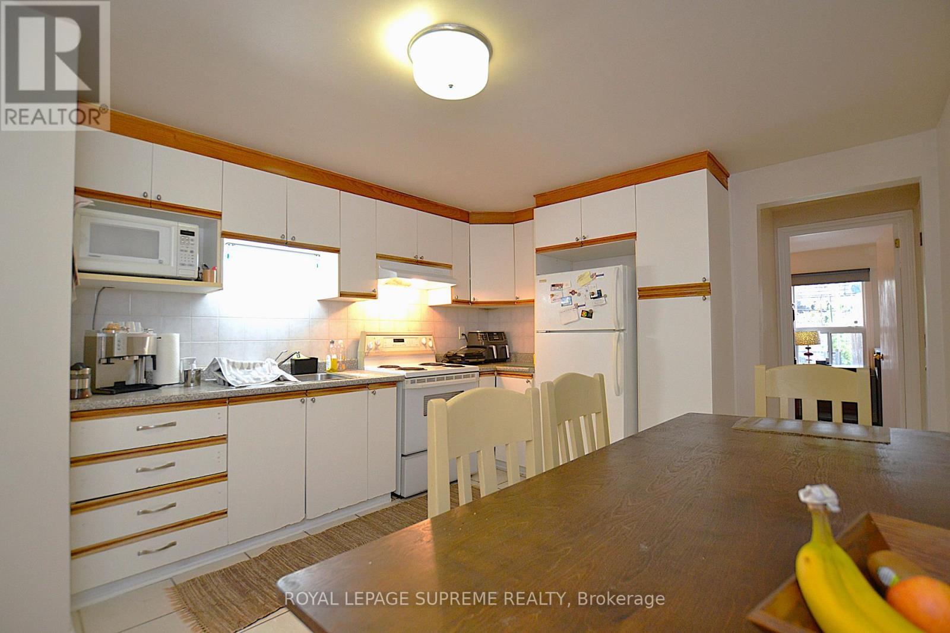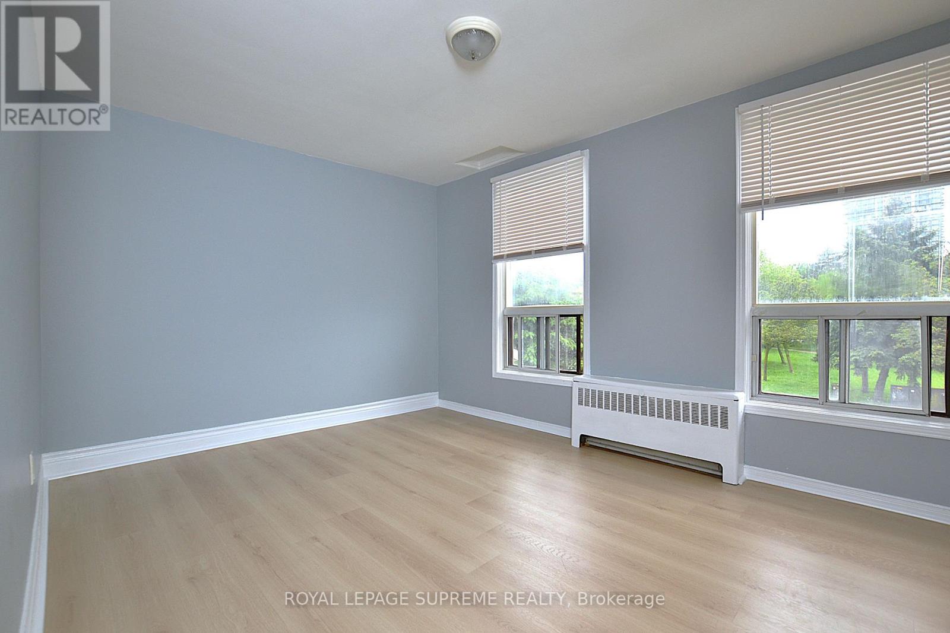4 Chandos Avenue Toronto, Ontario M6H 2E5
$1,099,900
Welcome to 4 Chandos Avenue! Located in the Dovercourt-Wallace Emerson-Junction neighbourhood of Toronto and directly across the street from Chandos Park. This 2 storey, attached home features two units with separate entrances. Main floor unit features 2+1 bedrooms, 2 bathrooms, large kitchen and access to a fenced and private back yard. Main floor unit also has exclusive use of the full basement which has a private laundry room with a separate entrance to the backyard. Second floor unit features 1 bedroom, 1 bathroom and kitchen with a walk out to a private balcony overlooking the back yard. Property also features large block garage with laneway access. Great income potential and perfect for investors. You can also live in one unit and rent out the other or convert to your specific needs. Conveniently located just minutes from schools, transit, shopping, community center and so much more! Visit today! (id:50886)
Property Details
| MLS® Number | W12182505 |
| Property Type | Single Family |
| Community Name | Dovercourt-Wallace Emerson-Junction |
| Amenities Near By | Park, Place Of Worship, Public Transit, Schools |
| Community Features | Community Centre |
| Features | Lane |
Building
| Bathroom Total | 3 |
| Bedrooms Above Ground | 3 |
| Bedrooms Below Ground | 1 |
| Bedrooms Total | 4 |
| Appliances | Two Stoves, Two Refrigerators |
| Basement Development | Finished |
| Basement Features | Separate Entrance |
| Basement Type | N/a (finished) |
| Construction Style Attachment | Semi-detached |
| Cooling Type | Central Air Conditioning |
| Exterior Finish | Vinyl Siding, Stucco |
| Flooring Type | Parquet, Ceramic, Hardwood, Laminate |
| Foundation Type | Concrete |
| Half Bath Total | 1 |
| Heating Fuel | Natural Gas |
| Heating Type | Forced Air |
| Stories Total | 2 |
| Size Interior | 700 - 1,100 Ft2 |
| Type | House |
| Utility Water | Municipal Water |
Parking
| Detached Garage | |
| Garage |
Land
| Acreage | No |
| Fence Type | Fenced Yard |
| Land Amenities | Park, Place Of Worship, Public Transit, Schools |
| Sewer | Sanitary Sewer |
| Size Depth | 130 Ft |
| Size Frontage | 16 Ft ,6 In |
| Size Irregular | 16.5 X 130 Ft |
| Size Total Text | 16.5 X 130 Ft |
Rooms
| Level | Type | Length | Width | Dimensions |
|---|---|---|---|---|
| Second Level | Kitchen | 3.42 m | 2.61 m | 3.42 m x 2.61 m |
| Second Level | Living Room | 4.62 m | 2.82 m | 4.62 m x 2.82 m |
| Second Level | Bedroom 2 | 3.81 m | 2.91 m | 3.81 m x 2.91 m |
| Basement | Recreational, Games Room | 3.2 m | 2.78 m | 3.2 m x 2.78 m |
| Basement | Bedroom | 2.96 m | 2.68 m | 2.96 m x 2.68 m |
| Basement | Laundry Room | 3.34 m | 2.57 m | 3.34 m x 2.57 m |
| Main Level | Living Room | 3.8 m | 2.81 m | 3.8 m x 2.81 m |
| Main Level | Kitchen | 4.33 m | 3.42 m | 4.33 m x 3.42 m |
| Main Level | Primary Bedroom | 3.47 m | 2.95 m | 3.47 m x 2.95 m |
| Main Level | Bedroom 2 | 2.91 m | 2.91 m | 2.91 m x 2.91 m |
Contact Us
Contact us for more information
Michael Silva
Salesperson
www.silvasellshomes.com
110 Weston Rd
Toronto, Ontario M6N 0A6
(416) 535-8000
(416) 539-9223
Norberto Silva
Salesperson
www.silvasellshomes.com
110 Weston Rd
Toronto, Ontario M6N 0A6
(416) 535-8000
(416) 539-9223

