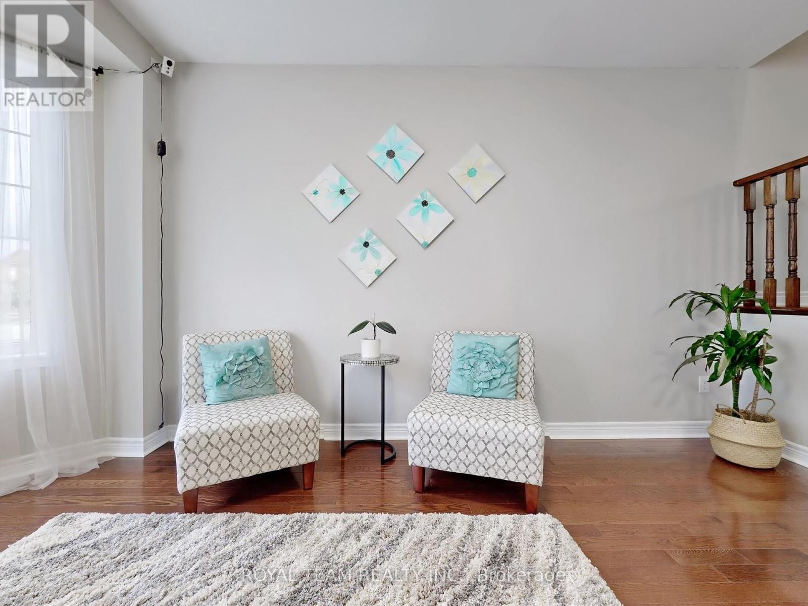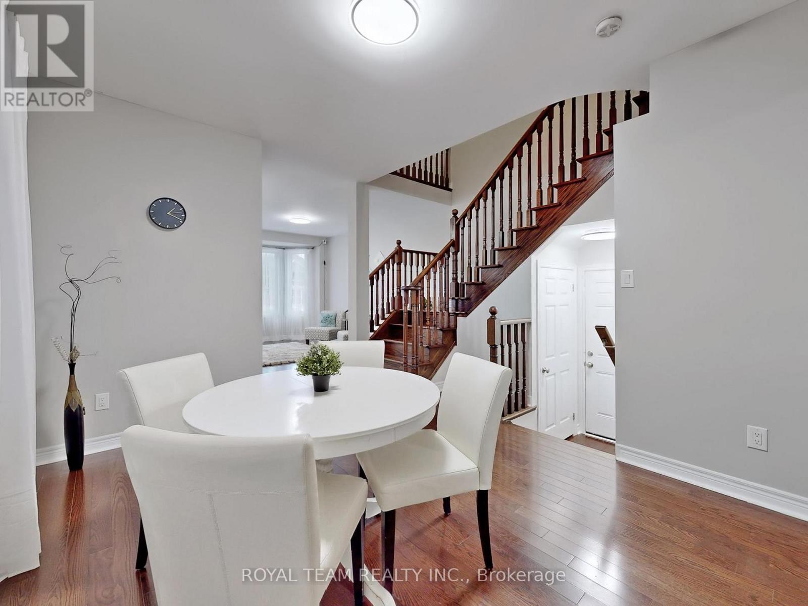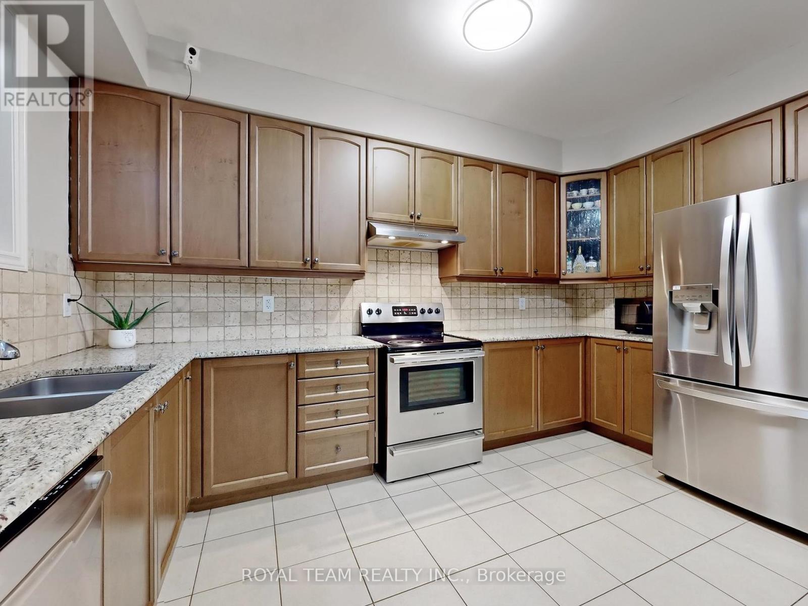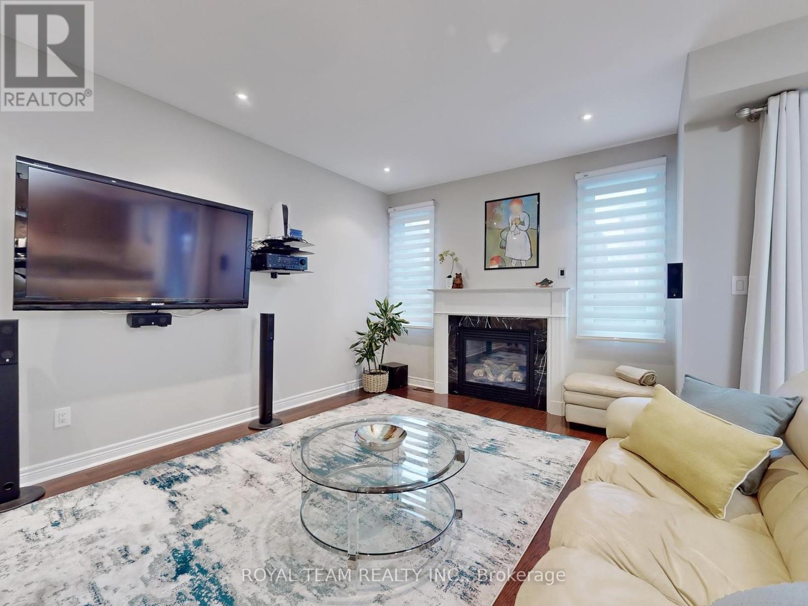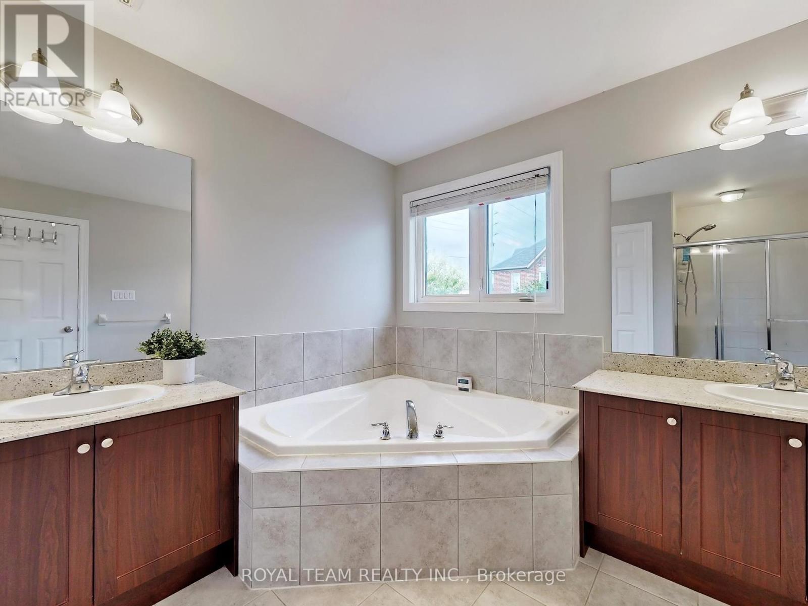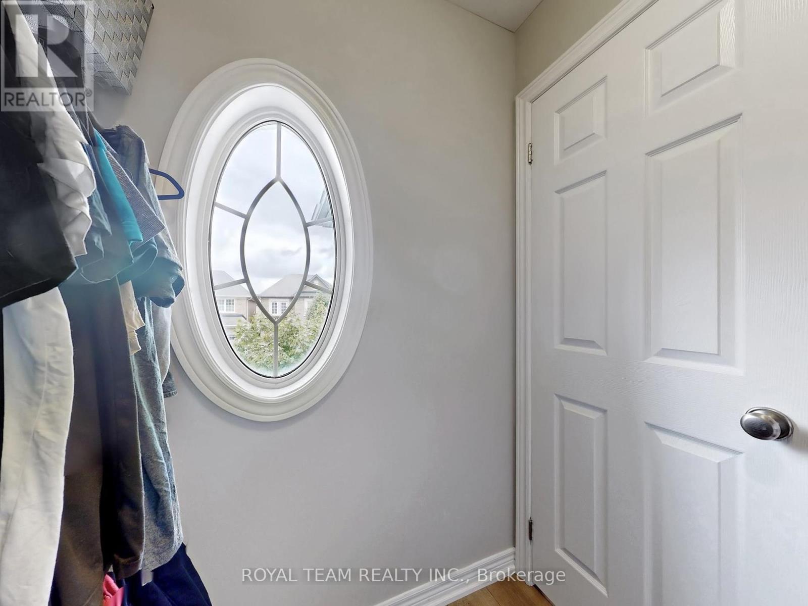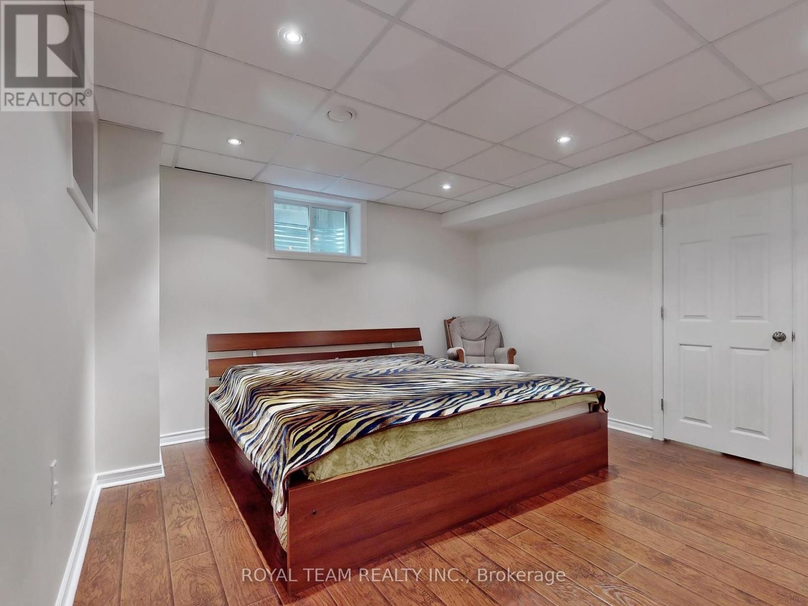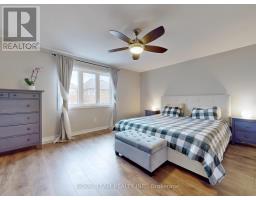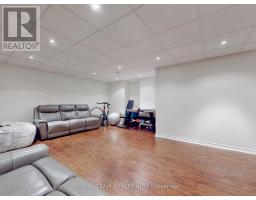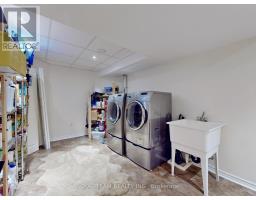4 Church View Avenue Markham, Ontario L6C 0L6
4 Bedroom
4 Bathroom
1999.983 - 2499.9795 sqft
Fireplace
Central Air Conditioning
Forced Air
$1,699,000
Beautiful 4 Bedrooms Detached House in Highly Demand Victoria Manor, 9' ceiling on Main floor, Open Concept and Excellent Layout, Direct Access to the Garage, Spacious Kitchen with Breakfast Area W/O to Nice Deck/Gazebo and Backyard , S/S appliances, Hardwood on Main Floor, Granite Counter-top, Fireplace. Finished Basement With 3 pc Bath and Tons of Storage. Close to Park, Public school, Plaza, Costco, T&T, Highway 404 and all Amenities. (id:50886)
Property Details
| MLS® Number | N9366384 |
| Property Type | Single Family |
| Community Name | Victoria Manor-Jennings Gate |
| ParkingSpaceTotal | 3 |
Building
| BathroomTotal | 4 |
| BedroomsAboveGround | 4 |
| BedroomsTotal | 4 |
| Appliances | Blinds, Dishwasher, Dryer, Refrigerator, Stove, Washer |
| BasementDevelopment | Finished |
| BasementType | N/a (finished) |
| ConstructionStyleAttachment | Detached |
| CoolingType | Central Air Conditioning |
| ExteriorFinish | Brick Facing |
| FireplacePresent | Yes |
| FlooringType | Hardwood, Ceramic, Laminate |
| HalfBathTotal | 1 |
| HeatingFuel | Natural Gas |
| HeatingType | Forced Air |
| StoriesTotal | 2 |
| SizeInterior | 1999.983 - 2499.9795 Sqft |
| Type | House |
| UtilityWater | Municipal Water |
Parking
| Garage |
Land
| Acreage | No |
| Sewer | Sanitary Sewer |
| SizeDepth | 98 Ft |
| SizeFrontage | 35 Ft |
| SizeIrregular | 35 X 98 Ft |
| SizeTotalText | 35 X 98 Ft |
Rooms
| Level | Type | Length | Width | Dimensions |
|---|---|---|---|---|
| Second Level | Bedroom | 4.87 m | 4.26 m | 4.87 m x 4.26 m |
| Second Level | Bedroom 2 | 4.26 m | 3.04 m | 4.26 m x 3.04 m |
| Second Level | Bedroom 3 | 3.65 m | 3.04 m | 3.65 m x 3.04 m |
| Second Level | Bedroom 4 | 3.48 m | 3.35 m | 3.48 m x 3.35 m |
| Basement | Recreational, Games Room | Measurements not available | ||
| Main Level | Living Room | 5.18 m | 3.04 m | 5.18 m x 3.04 m |
| Main Level | Dining Room | 4.26 m | 3 m | 4.26 m x 3 m |
| Main Level | Great Room | 5.18 m | 3.35 m | 5.18 m x 3.35 m |
| Main Level | Kitchen | 4.26 m | 2.43 m | 4.26 m x 2.43 m |
| Main Level | Eating Area | 4.26 m | 2.43 m | 4.26 m x 2.43 m |
Interested?
Contact us for more information
Olga Eglite
Salesperson
Royal Team Realty Inc.
9555 Yonge St Unit 406
Richmond Hill, Ontario L4C 9M5
9555 Yonge St Unit 406
Richmond Hill, Ontario L4C 9M5







