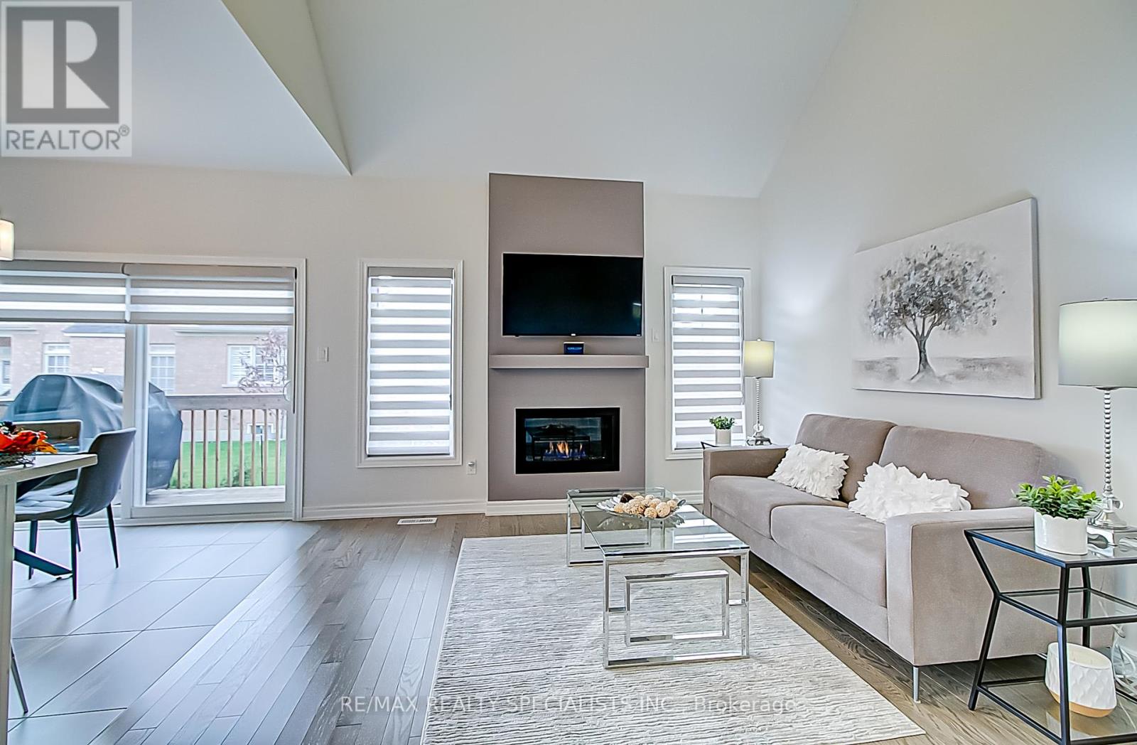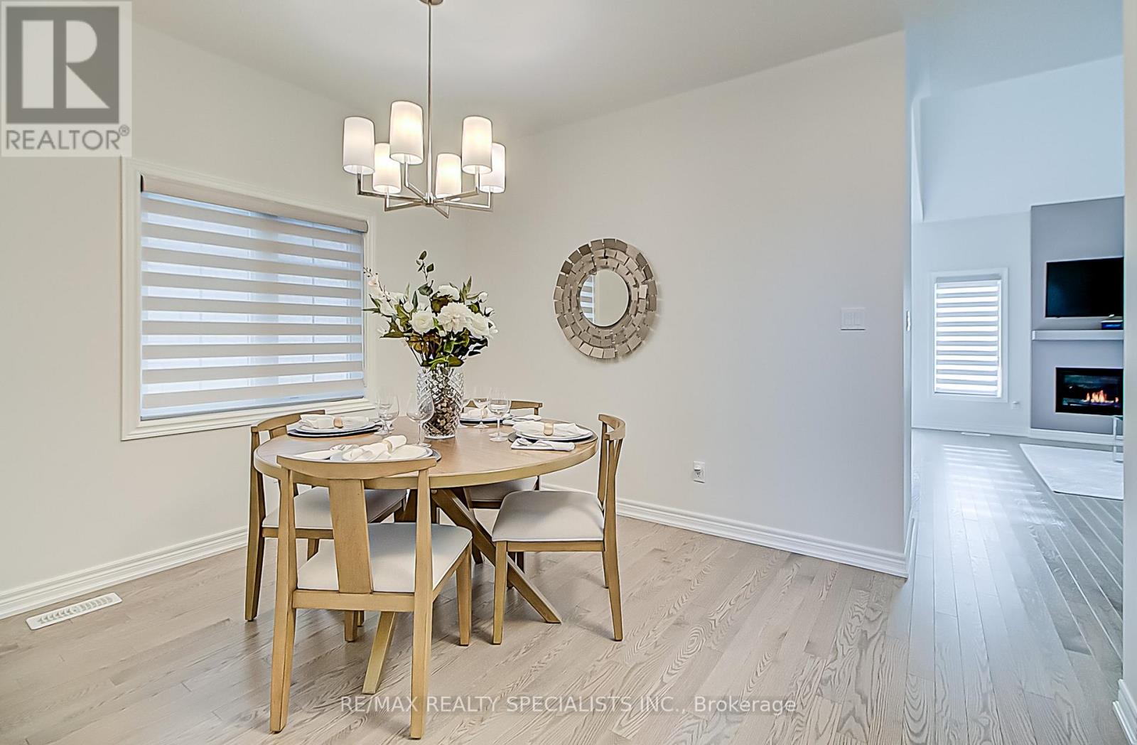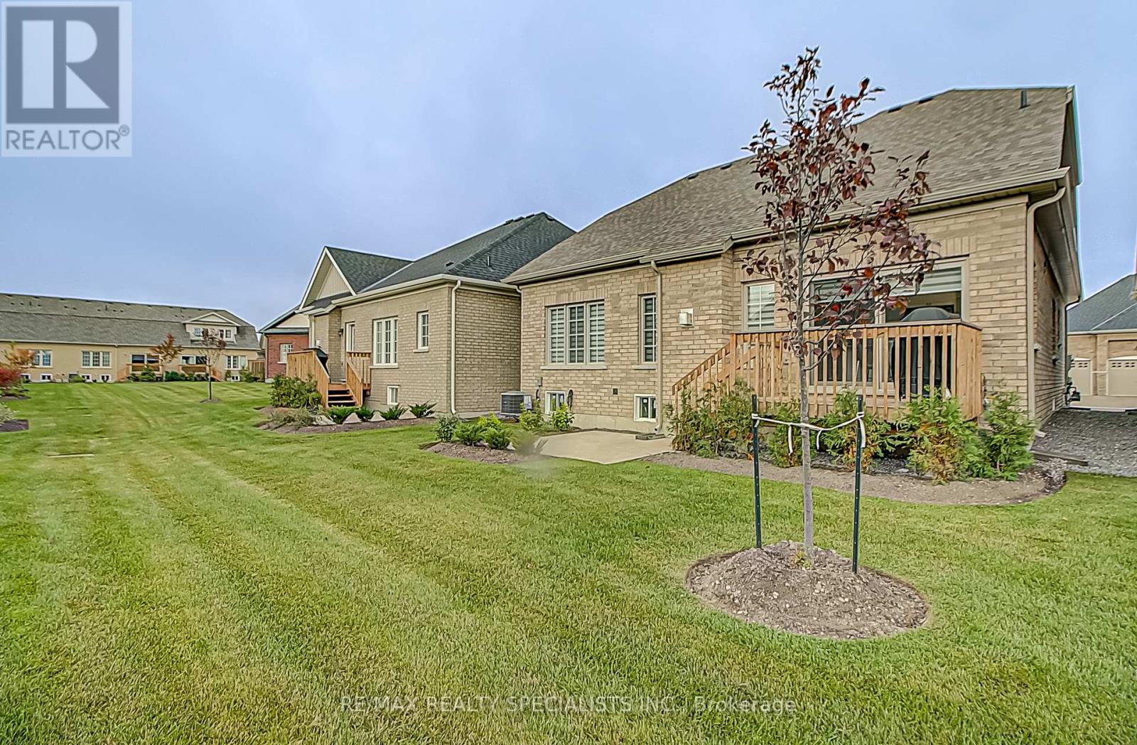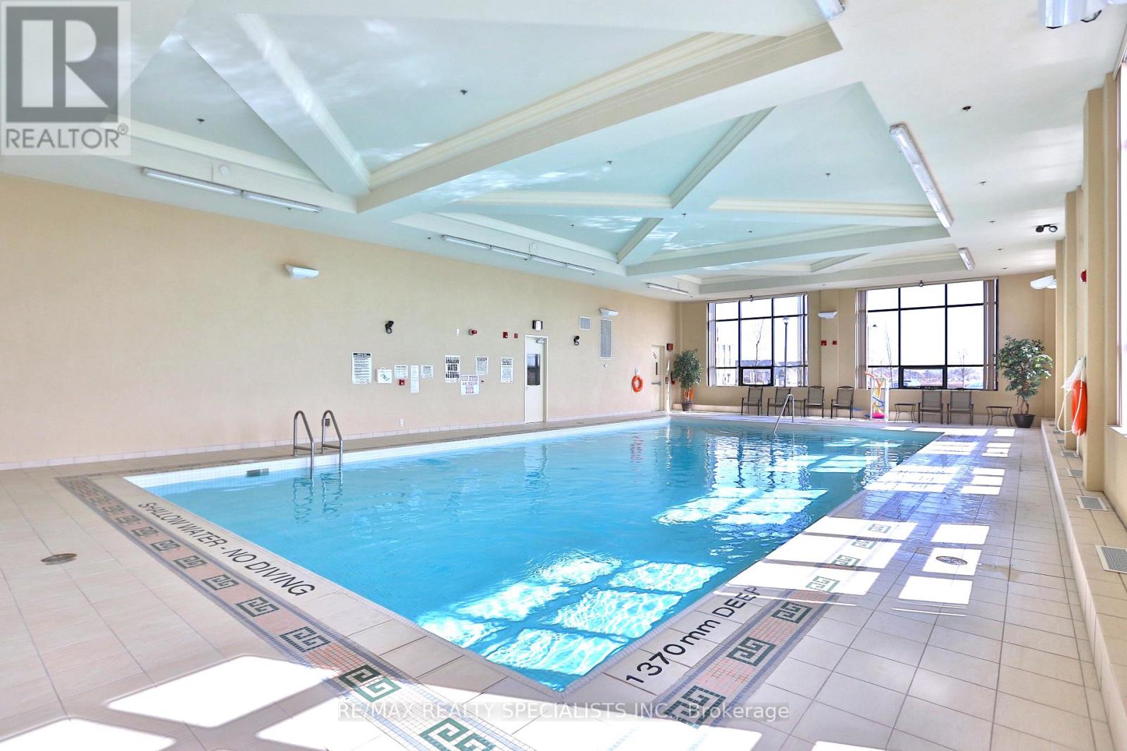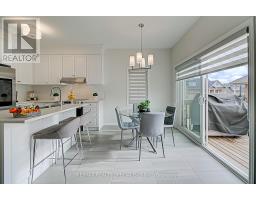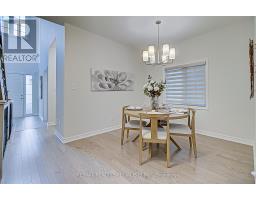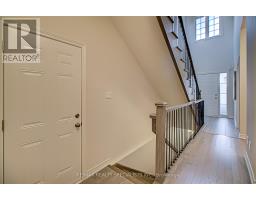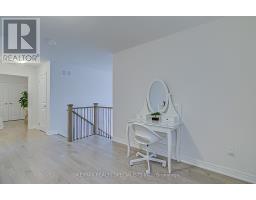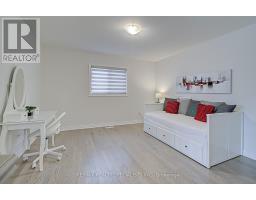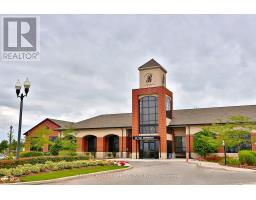4 Clermiston Crescent Brampton, Ontario L6R 3W9
$1,148,800Maintenance, Common Area Maintenance, Insurance, Parking
$512.53 Monthly
Maintenance, Common Area Maintenance, Insurance, Parking
$512.53 MonthlyDesirable Rosedale Village Gated Adult Community. Discover luxury living at its best! New Beautiful Bright & Sunny Bungaloft. A place you'll be proud to call home. Just 1 year new! Many upgrades including 12x24 Ceramic Floor, Hardwood & Wrought Iron Railings, Kitchen features Center Island & Breakfast Bar, Open Concept with Vaulted Ceiling in Great Room & Gas Fireplace. 2 Bedrooms plus Main Floor Den/Office/Guest Room. Primary features 3 piece Ensuite with Large Step in Glass Shower. Loft features a Bedroom, 4 piece Bath & Sitting Area - great for company! Resort like Amenities with a Private Golf Course (Fees Included), Beautiful Clubhouse with Indoor Saltwater Pool, Auditorium, Exercise Room, Sauna and Meeting/Party Rooms. Pickleball/Tennis Courts, Bocce Ball, Shuffleboard and so much more! Lawn Care & Snow Removal Included. 24/7 Security/Gated Community. (id:50886)
Property Details
| MLS® Number | W9392899 |
| Property Type | Single Family |
| Community Name | Sandringham-Wellington |
| CommunityFeatures | Pet Restrictions |
| Features | Balcony, Carpet Free |
| ParkingSpaceTotal | 4 |
Building
| BathroomTotal | 3 |
| BedroomsAboveGround | 2 |
| BedroomsTotal | 2 |
| Appliances | Garage Door Opener Remote(s), Water Heater - Tankless, Dishwasher, Dryer, Garage Door Opener, Refrigerator, Stove, Washer, Window Coverings |
| BasementDevelopment | Unfinished |
| BasementType | N/a (unfinished) |
| ConstructionStyleAttachment | Detached |
| CoolingType | Central Air Conditioning |
| ExteriorFinish | Brick |
| FireplacePresent | Yes |
| FlooringType | Tile, Hardwood |
| HalfBathTotal | 1 |
| HeatingFuel | Natural Gas |
| HeatingType | Forced Air |
| StoriesTotal | 1 |
| SizeInterior | 1599.9864 - 1798.9853 Sqft |
| Type | House |
Parking
| Attached Garage |
Land
| Acreage | No |
Rooms
| Level | Type | Length | Width | Dimensions |
|---|---|---|---|---|
| Second Level | Bedroom 2 | 3.9 m | 3.05 m | 3.9 m x 3.05 m |
| Second Level | Loft | 3.96 m | 3.84 m | 3.96 m x 3.84 m |
| Main Level | Kitchen | 3.17 m | 2.65 m | 3.17 m x 2.65 m |
| Main Level | Eating Area | 3.17 m | 2.44 m | 3.17 m x 2.44 m |
| Main Level | Dining Room | 3.69 m | 3.05 m | 3.69 m x 3.05 m |
| Main Level | Great Room | 4.3 m | 3.54 m | 4.3 m x 3.54 m |
| Main Level | Den | 3.35 m | 2.74 m | 3.35 m x 2.74 m |
| Main Level | Primary Bedroom | 4.11 m | 3.54 m | 4.11 m x 3.54 m |
Interested?
Contact us for more information
Bev Maclean
Broker
2691 Credit Valley Road, 101
Mississauga, Ontario L5M 7A1












