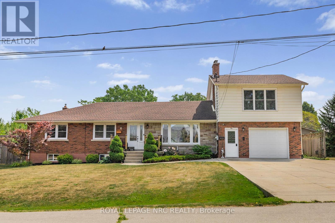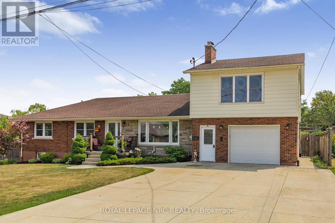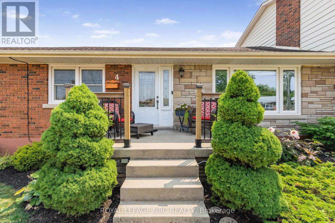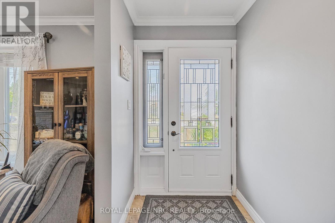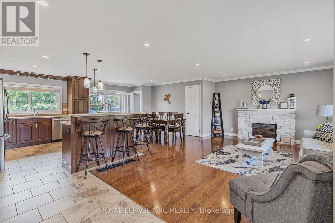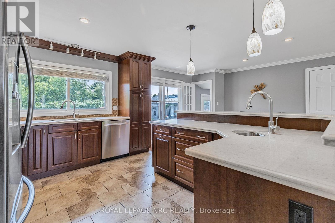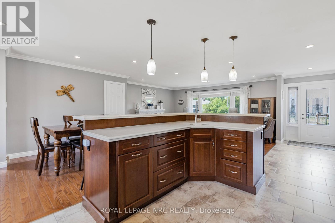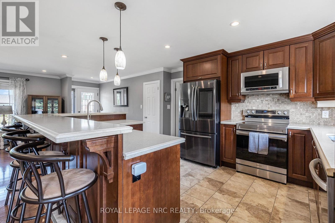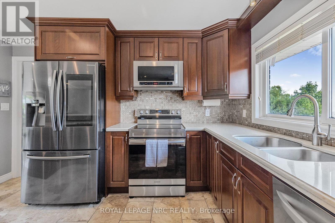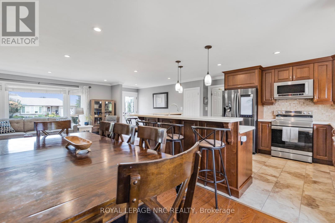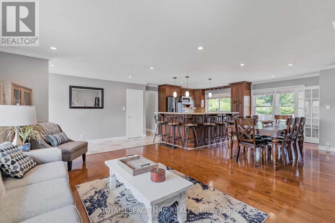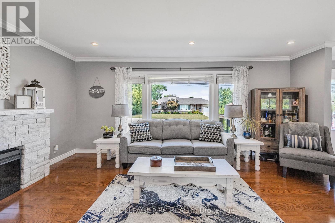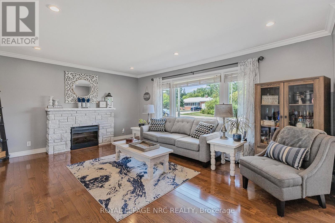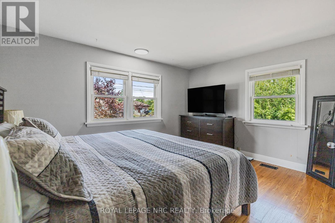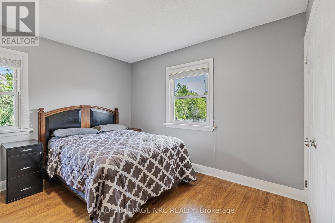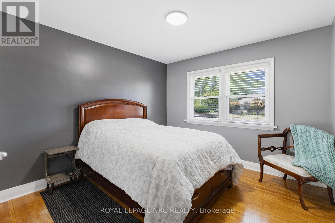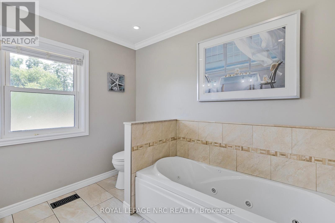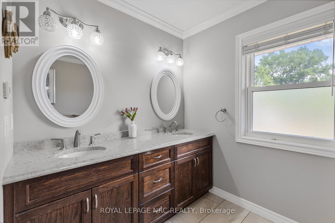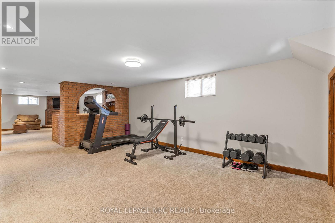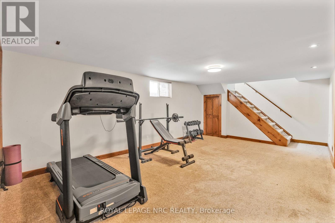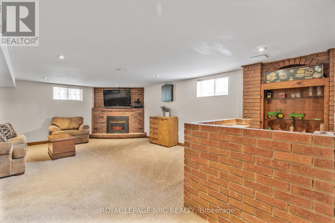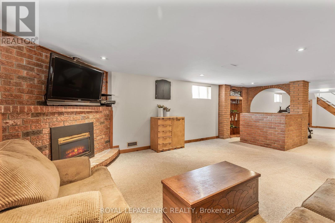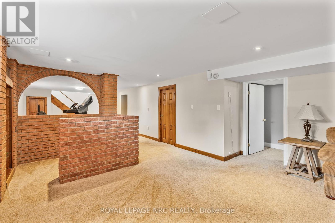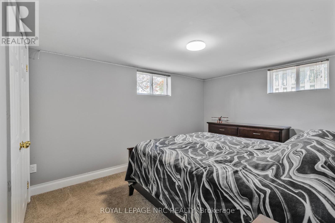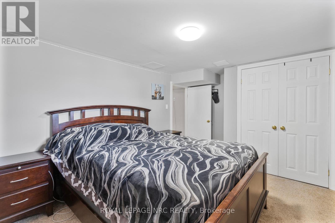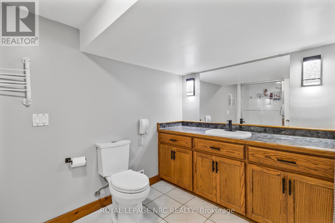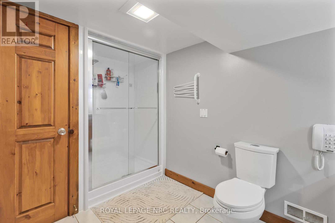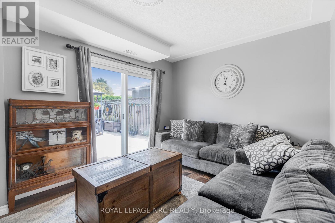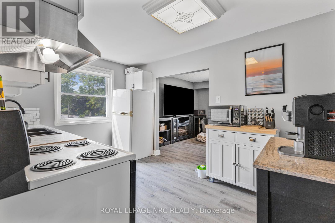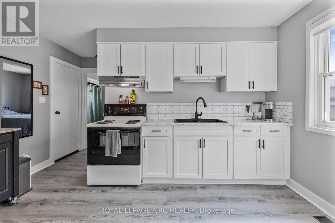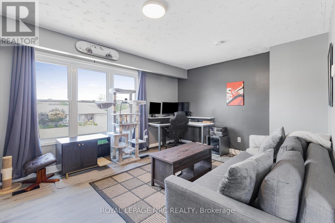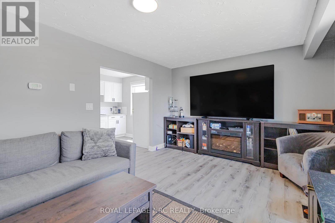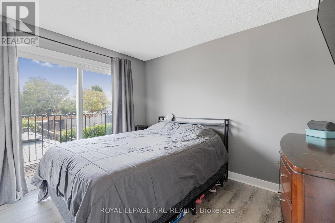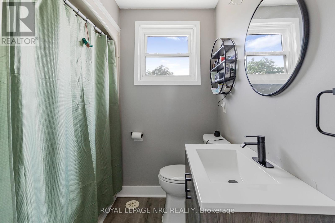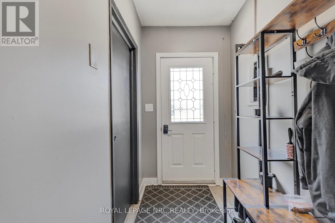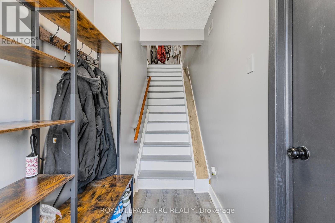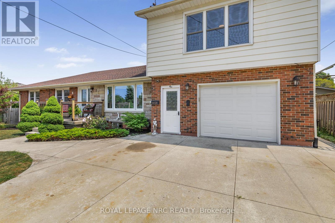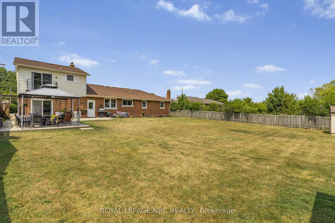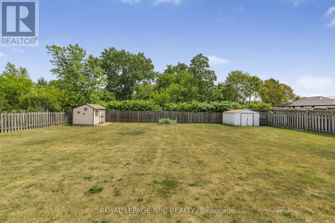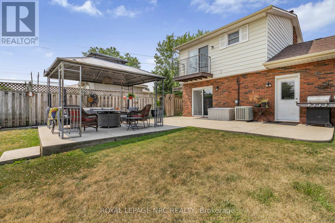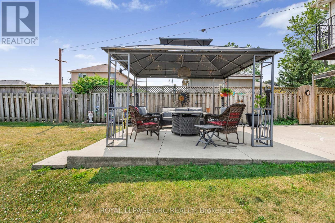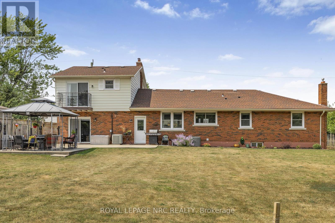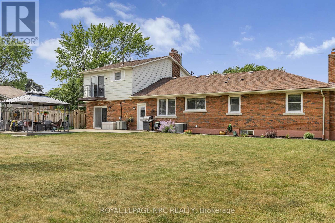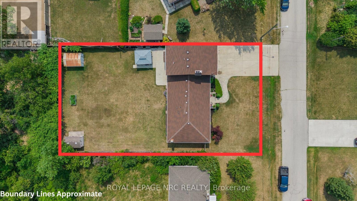4 Cline Road Grimsby, Ontario L3M 4B9
$1,299,900
An Absolute GEM in Grimsby! A beautifully finished 1,300 sq. ft. bungalow that's not just a house but it is a home. This legal duplex includes a completely separate living space above the garage, offering flexibility for extended family or rental income. Step into the sun-drenched main living area, where gleaming hardwood floors and a custom kitchen with quartz countertops and top-tier appliances set the stage for unforgettable family gatherings. Just off the kitchen, a cozy family room with sliding glass doors opens to a private, serene backyard the kind of green space rarely found in rural-style neighbourhoods. Downstairs, the fully finished basement is the ultimate teenage retreat, complete with an extra bedroom and a versatile office that could serve as a fifth bedroom. And that's not all. The 650 sq. ft. self-contained apartment with its own entrance is perfect for in-laws, guests, or keeping loved ones close while maintaining privacy. Situated on a quiet dead-end street, you're just minutes from Downtown Grimsby, Winona Crossings, and the QEW. This home has been impeccably maintained and cared for. This is truly is one of a kind and its ready for you to make it yours. (id:50886)
Property Details
| MLS® Number | X12342594 |
| Property Type | Multi-family |
| Community Name | 541 - Grimsby West |
| Amenities Near By | Place Of Worship |
| Community Features | Community Centre |
| Equipment Type | Water Heater |
| Features | Cul-de-sac, Conservation/green Belt, Carpet Free, In-law Suite |
| Parking Space Total | 9 |
| Rental Equipment Type | Water Heater |
| Structure | Patio(s), Shed |
Building
| Bathroom Total | 3 |
| Bedrooms Above Ground | 4 |
| Bedrooms Below Ground | 1 |
| Bedrooms Total | 5 |
| Age | 51 To 99 Years |
| Amenities | Fireplace(s) |
| Appliances | Garage Door Opener Remote(s), Water Meter, Dishwasher, Dryer, Freezer, Garage Door Opener, Stove, Washer, Two Refrigerators |
| Architectural Style | Bungalow |
| Basement Features | Separate Entrance |
| Basement Type | Full |
| Cooling Type | Central Air Conditioning |
| Exterior Finish | Aluminum Siding, Brick |
| Fireplace Present | Yes |
| Fireplace Total | 1 |
| Foundation Type | Block |
| Heating Fuel | Natural Gas |
| Heating Type | Forced Air |
| Stories Total | 1 |
| Size Interior | 1,100 - 1,500 Ft2 |
| Type | Duplex |
| Utility Water | Municipal Water |
Parking
| Attached Garage | |
| Garage | |
| R V |
Land
| Acreage | No |
| Fence Type | Fenced Yard |
| Land Amenities | Place Of Worship |
| Sewer | Sanitary Sewer |
| Size Depth | 150 Ft ,3 In |
| Size Frontage | 83 Ft ,2 In |
| Size Irregular | 83.2 X 150.3 Ft |
| Size Total Text | 83.2 X 150.3 Ft|under 1/2 Acre |
| Zoning Description | R2 |
Rooms
| Level | Type | Length | Width | Dimensions |
|---|---|---|---|---|
| Basement | Office | 3.89 m | 2.34 m | 3.89 m x 2.34 m |
| Basement | Bathroom | 2.03 m | 2.82 m | 2.03 m x 2.82 m |
| Basement | Laundry Room | 3.66 m | 2.74 m | 3.66 m x 2.74 m |
| Basement | Exercise Room | 5.97 m | 3.81 m | 5.97 m x 3.81 m |
| Basement | Recreational, Games Room | 7.37 m | 4.55 m | 7.37 m x 4.55 m |
| Basement | Bedroom | 3.1 m | 3.89 m | 3.1 m x 3.89 m |
| Flat | Kitchen | 2.82 m | 4.09 m | 2.82 m x 4.09 m |
| Flat | Living Room | 3.66 m | 5.49 m | 3.66 m x 5.49 m |
| Flat | Bedroom | 3.45 m | 2.79 m | 3.45 m x 2.79 m |
| Flat | Bathroom | 2.26 m | 1.27 m | 2.26 m x 1.27 m |
| Main Level | Kitchen | 6.15 m | 4.17 m | 6.15 m x 4.17 m |
| Main Level | Living Room | 6.78 m | 3.96 m | 6.78 m x 3.96 m |
| Main Level | Primary Bedroom | 4.04 m | 4.17 m | 4.04 m x 4.17 m |
| Main Level | Bedroom 2 | 3.23 m | 4.06 m | 3.23 m x 4.06 m |
| Main Level | Bedroom 3 | 3.17 m | 4.24 m | 3.17 m x 4.24 m |
| Main Level | Bathroom | 2.79 m | 2.72 m | 2.79 m x 2.72 m |
| Main Level | Family Room | 5.44 m | 2.79 m | 5.44 m x 2.79 m |
https://www.realtor.ca/real-estate/28729056/4-cline-road-grimsby-grimsby-west-541-grimsby-west
Contact Us
Contact us for more information
Robert James
Salesperson
36 Main St East
Grimsby, Ontario L3M 1M0
(905) 563-5335
HTTP://www.homesniagara.com

