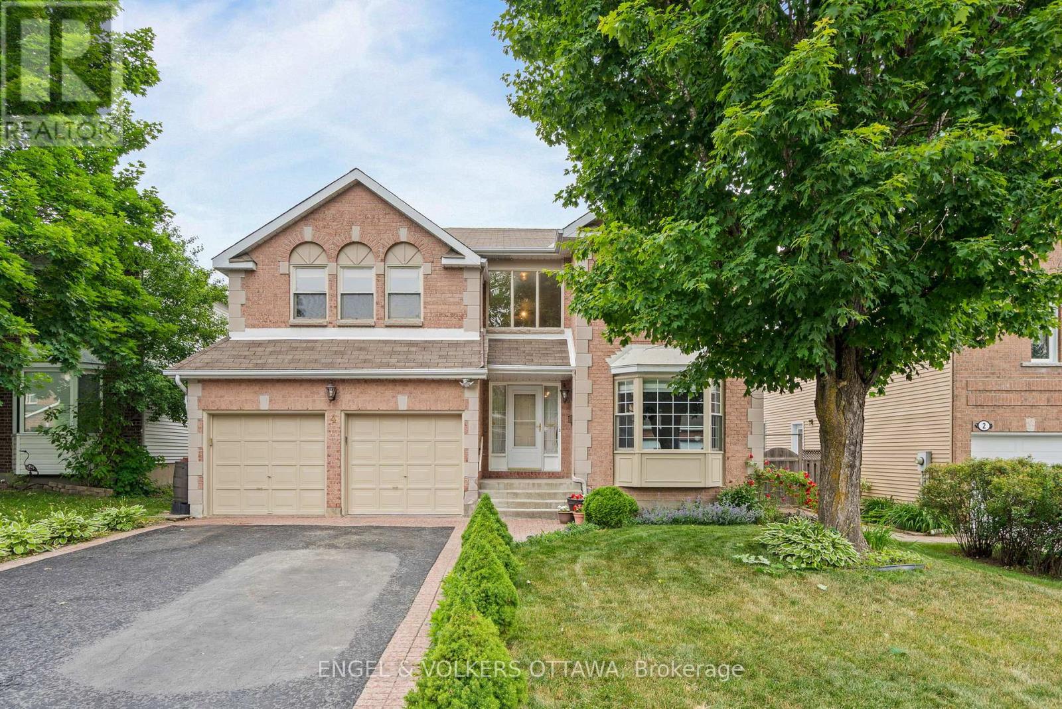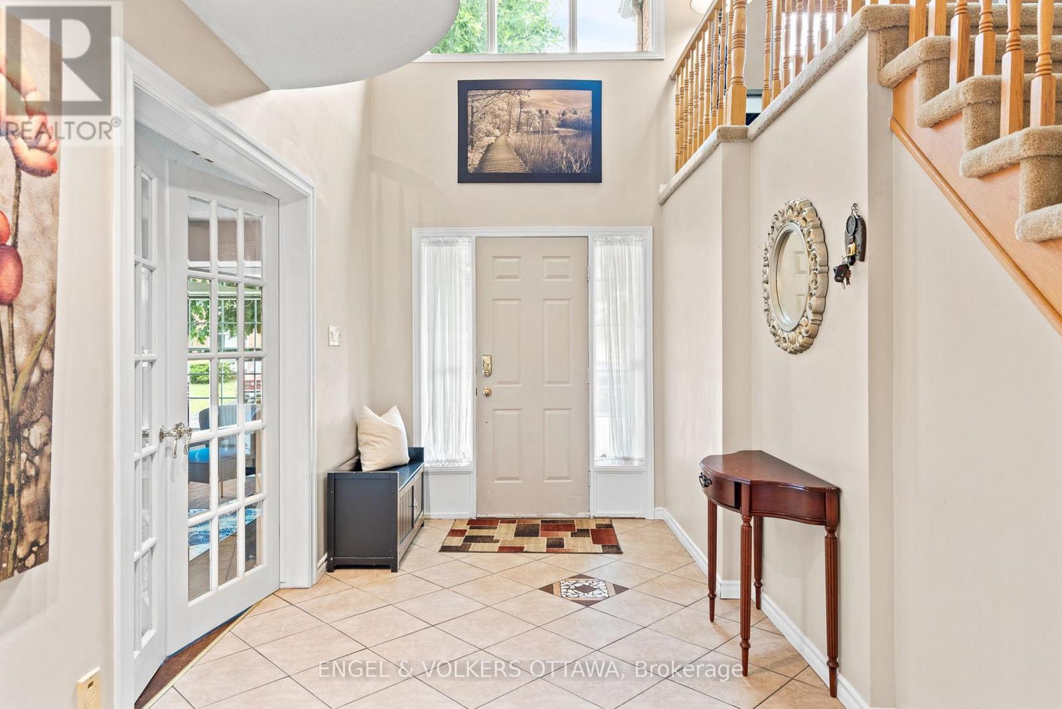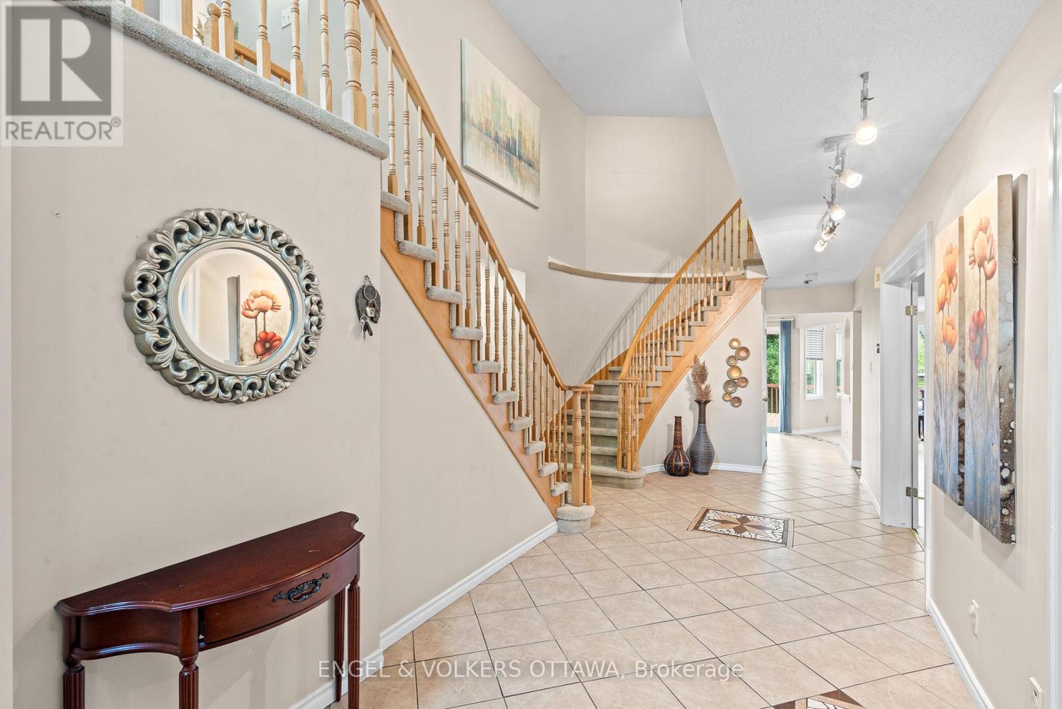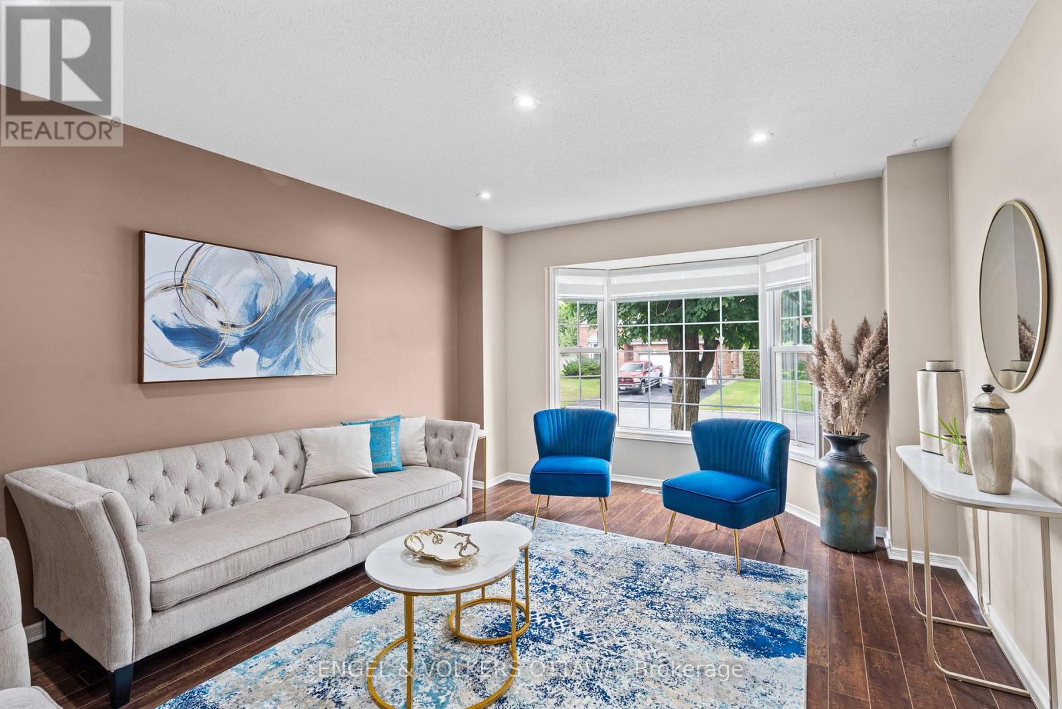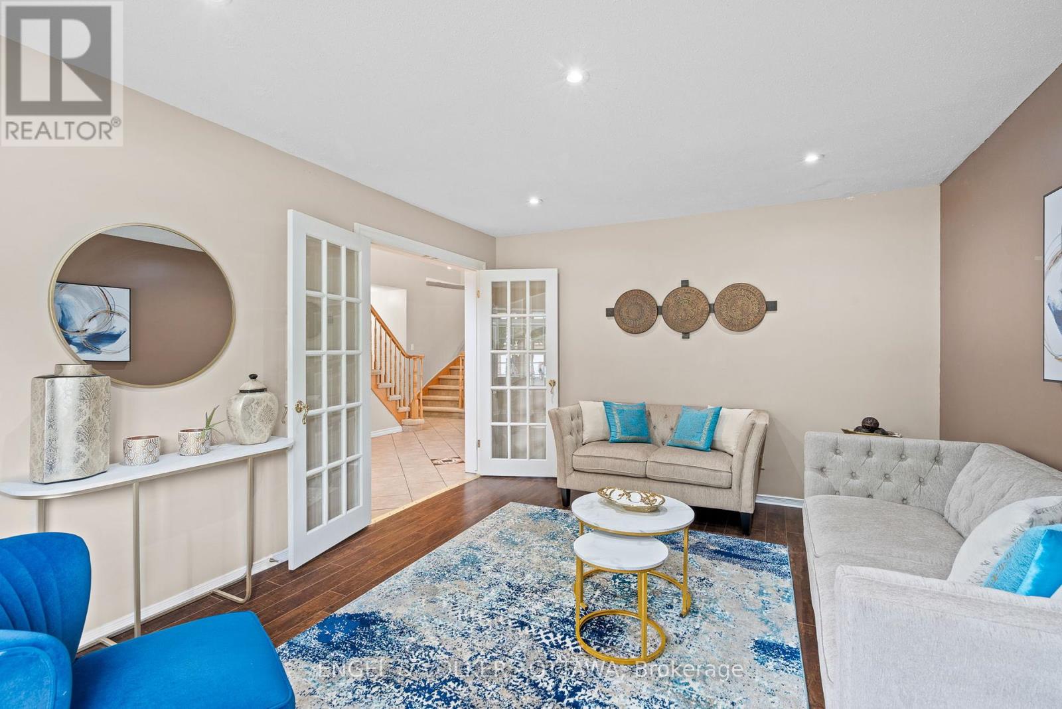4 Collingwood Crescent Ottawa, Ontario K2K 2G6
$889,900
Welcome to 4 Collingwood Crescent, a quality built, 4-bedroom home nestled on a quiet, tree-lined street in the heart of Kanata's sought-after Morgan's Grant community. Surrounded by mature trees and parks, this established neighbourhood offers wide streets, and private backyards - just minutes from top schools, transit, shopping, and Kanata's tech hub. Boasting over 3,300 sq. ft. above grade, this home offers a thoughtfully designed layout ideal for a growing family and entertaining. The foyer offers a grand double staircase, open-to-above which sets the tone, leading to formal living and dining rooms with french doors - perfect for hosting. At the back of the home, a spacious living room with wood burning fireplace offers a great spot to retreat, while the large eat-in kitchen features ample cabinetry and overlooks the backyard. Enjoy a fully fenced backyard, space to play, and large deck for summer barbeques. Upstairs, a unique bonus family room with second fireplace provides a warm and inviting space to unwind, alongside generously sized bedrooms. The primary suite offers a large ensuite and walk-in closet, while the secondary bedrooms provide ample space for family or guests. An unspoiled lower level to create your dream theatre and games room, home gym or office - the possibilities are endless. Featuring a double garage with 4 additional parking spaces. With classic curb appeal, mature landscaping, and a timeless floor plan, 4 Collingwood Crescent offers the opportunity to live in one of Kanata's most established and family-friendly neighbourhoods. (id:50886)
Property Details
| MLS® Number | X12258543 |
| Property Type | Single Family |
| Community Name | 9008 - Kanata - Morgan's Grant/South March |
| Parking Space Total | 6 |
| Structure | Deck |
Building
| Bathroom Total | 3 |
| Bedrooms Above Ground | 4 |
| Bedrooms Total | 4 |
| Age | 31 To 50 Years |
| Amenities | Fireplace(s) |
| Appliances | Garage Door Opener Remote(s), Dishwasher, Dryer, Garage Door Opener, Stove, Washer, Refrigerator |
| Basement Development | Unfinished |
| Basement Type | Full (unfinished) |
| Construction Style Attachment | Detached |
| Cooling Type | Central Air Conditioning |
| Exterior Finish | Brick, Vinyl Siding |
| Fireplace Present | Yes |
| Fireplace Total | 2 |
| Flooring Type | Hardwood, Tile |
| Foundation Type | Poured Concrete |
| Half Bath Total | 1 |
| Heating Fuel | Natural Gas |
| Heating Type | Forced Air |
| Stories Total | 2 |
| Size Interior | 3,000 - 3,500 Ft2 |
| Type | House |
| Utility Water | Municipal Water |
Parking
| Attached Garage | |
| Garage |
Land
| Acreage | No |
| Fence Type | Fully Fenced, Fenced Yard |
| Sewer | Sanitary Sewer |
| Size Depth | 122 Ft |
| Size Frontage | 50 Ft |
| Size Irregular | 50 X 122 Ft |
| Size Total Text | 50 X 122 Ft |
| Zoning Description | Residential |
Rooms
| Level | Type | Length | Width | Dimensions |
|---|---|---|---|---|
| Second Level | Bedroom | 3.67 m | 3.59 m | 3.67 m x 3.59 m |
| Second Level | Bedroom | 4.24 m | 3.8 m | 4.24 m x 3.8 m |
| Second Level | Sitting Room | 4.63 m | 5.13 m | 4.63 m x 5.13 m |
| Second Level | Bathroom | 2.38 m | 3.59 m | 2.38 m x 3.59 m |
| Second Level | Primary Bedroom | 6.55 m | 7.48 m | 6.55 m x 7.48 m |
| Second Level | Bathroom | 3.44 m | 3.75 m | 3.44 m x 3.75 m |
| Second Level | Bedroom | 4.18 m | 4.07 m | 4.18 m x 4.07 m |
| Lower Level | Other | 8.36 m | 7.25 m | 8.36 m x 7.25 m |
| Lower Level | Utility Room | 9.16 m | 4.06 m | 9.16 m x 4.06 m |
| Lower Level | Other | 7.18 m | 6.13 m | 7.18 m x 6.13 m |
| Main Level | Living Room | 5.08 m | 3.8 m | 5.08 m x 3.8 m |
| Main Level | Dining Room | 3.88 m | 3.8 m | 3.88 m x 3.8 m |
| Main Level | Kitchen | 3.22 m | 3.93 m | 3.22 m x 3.93 m |
| Main Level | Eating Area | 2.9 m | 4.59 m | 2.9 m x 4.59 m |
| Main Level | Family Room | 6.59 m | 7.19 m | 6.59 m x 7.19 m |
| Main Level | Bathroom | 1.46 m | 1.54 m | 1.46 m x 1.54 m |
| Main Level | Laundry Room | 2.47 m | 2.11 m | 2.47 m x 2.11 m |
Contact Us
Contact us for more information
Sarah Hunter
Broker
www.sarahhunterhomes.com/
1433 Wellington St W Unit 113
Ottawa, Ontario K1Y 2X4
(613) 422-8688
(613) 422-6200
ottawacentral.evrealestate.com/

