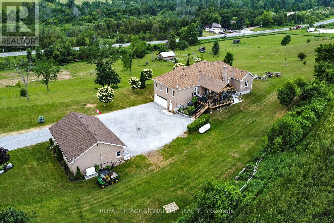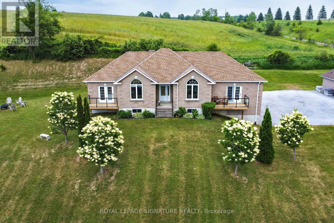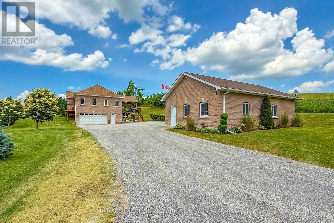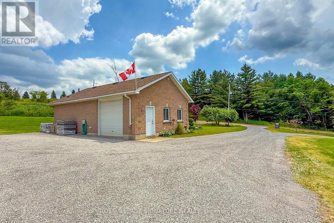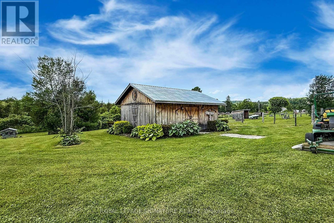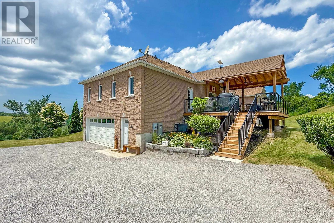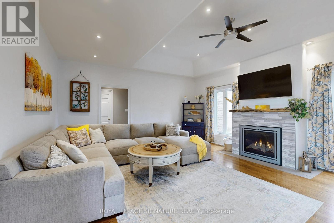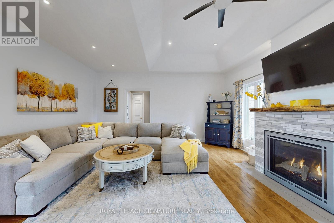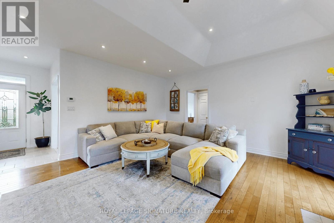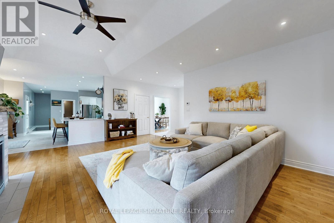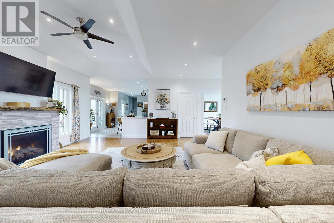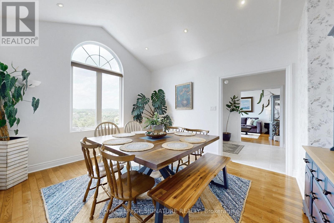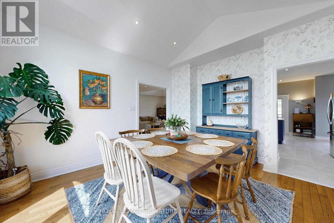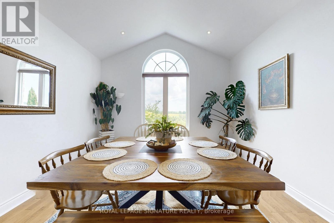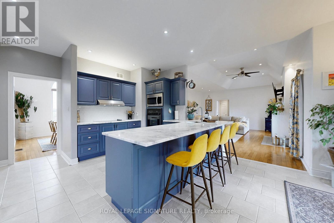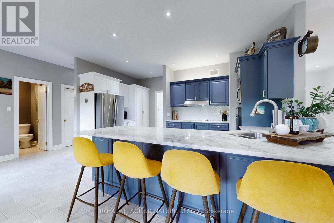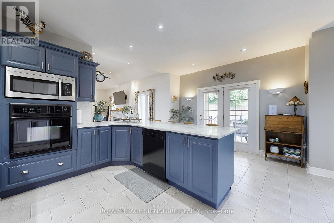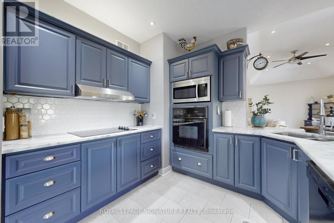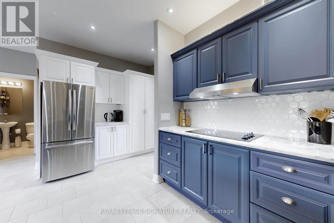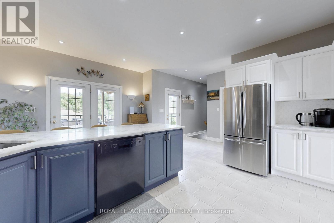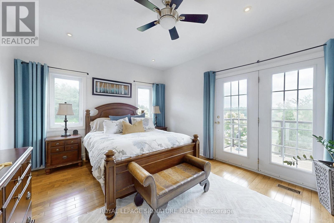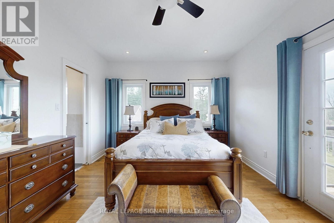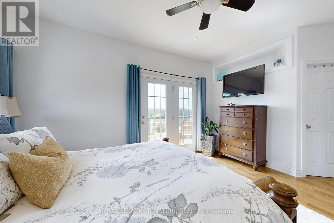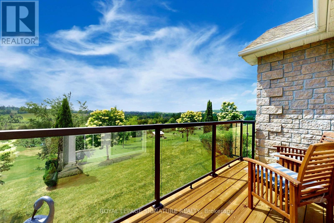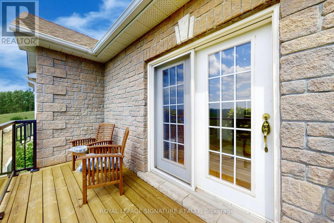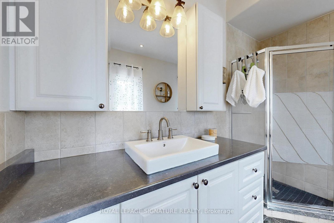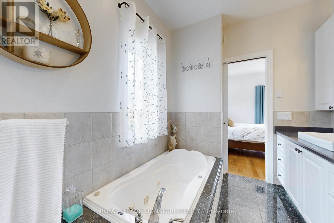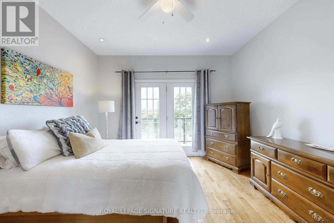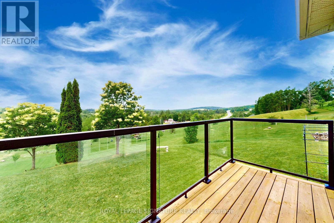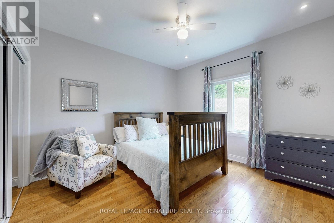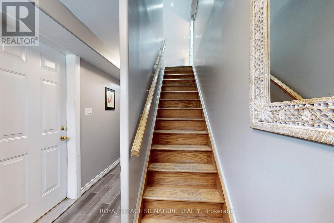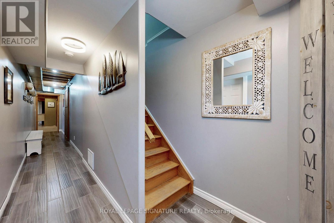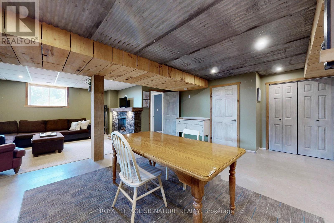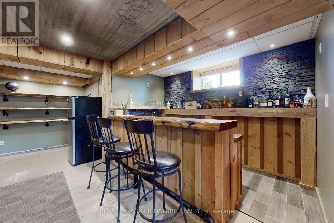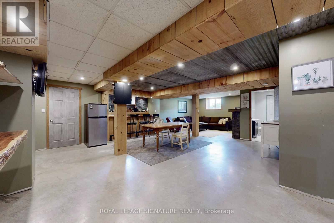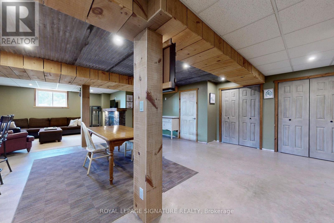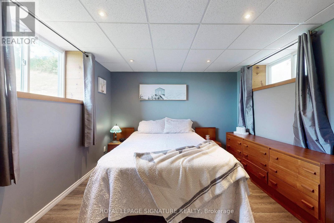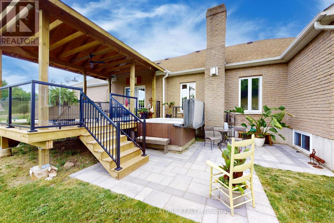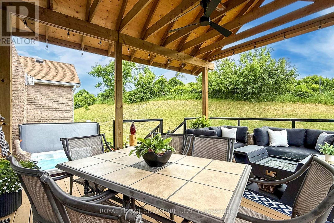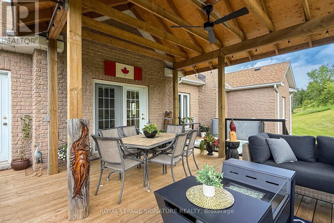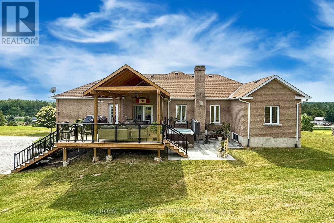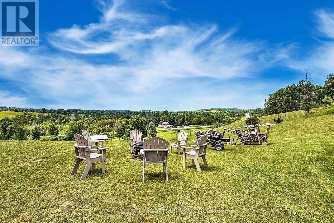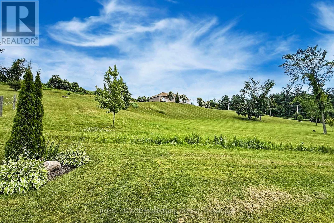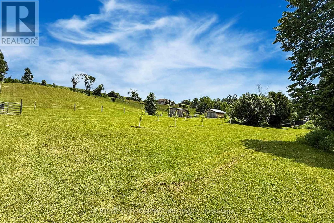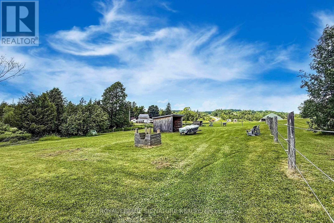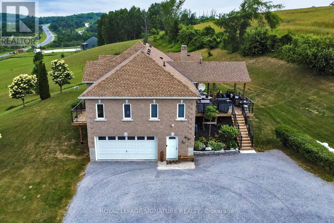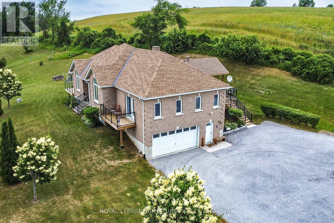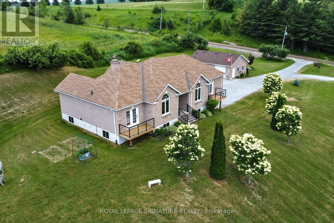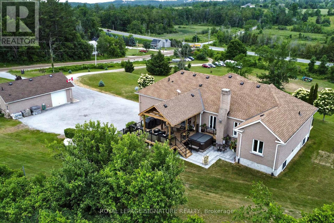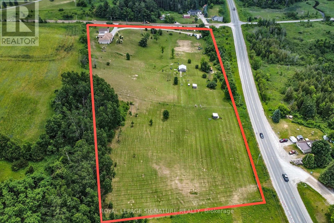4 Concession Rd 8 E Trent Hills, Ontario K0K 3K0
$1,289,900
Impressive 36'x24' Detached Heated Garage/Workshop with 9'x9' Roll-up Door, Propane Furnace & 3pc Bath, plus a 20'x24' Barn with Hydro, 2 Box Stalls (11.5'x10' each), 2 Water Hydrants, Fencing, Shelters, and 2 Pastures for Horses/Animals make this property a rare find! Nestled high on 9+ acres, this stunning raised brick bungalow offers spectacular panoramic westerly views and breathtaking sunsets. The amazing 4-bedroom dream home features a beautiful kitchen with built-in appliances, granite counters, pantry, breakfast bar, and a walkout to a brand new 19 1/2' x 18' covered deck (2024) with hot tub. The open-concept living room boasts hardwood floors, vaulted ceiling, and a propane gas fireplace, while the formal dining room and family room/office both feature hardwood floors, vaulted ceilings, and arched windows. The private primary bedroom has a walk-in closet, 5pc ensuite, and double French door walkout to a balcony; Bedroom 2 offers a mirrored closet and balcony walkout; Bedroom 3 includes a mirrored closet. Main floor also features a 4pc bath, 2 linen closets, laundry, and a 2pc bath. The basement with separate entrance and inside entry to the attached garage offers in-law/apartment potential with a huge rec room (unfinished floor) featuring an electric fireplace, live edge wet bar & shelving, 4th bedroom, 2pc bath, cold room, furnace/storage, and above-grade windows. A Generac 24,000W whole-home generator adds peace of mind. Truly a property with all the bells and whistles! (id:50886)
Property Details
| MLS® Number | X12352646 |
| Property Type | Single Family |
| Community Name | Rural Trent Hills |
| Amenities Near By | Golf Nearby, Hospital |
| Community Features | Fishing, School Bus |
| Equipment Type | Propane Tank |
| Features | Rolling |
| Parking Space Total | 14 |
| Rental Equipment Type | Propane Tank |
| Structure | Deck, Barn, Workshop |
| View Type | View |
Building
| Bathroom Total | 4 |
| Bedrooms Above Ground | 3 |
| Bedrooms Below Ground | 1 |
| Bedrooms Total | 4 |
| Age | 16 To 30 Years |
| Amenities | Fireplace(s) |
| Appliances | Hot Tub, Water Heater, Water Softener, Dishwasher, Dryer, Microwave, Oven, Stove, Washer, Refrigerator |
| Architectural Style | Raised Bungalow |
| Basement Development | Partially Finished |
| Basement Features | Separate Entrance |
| Basement Type | N/a (partially Finished) |
| Construction Style Attachment | Detached |
| Cooling Type | Central Air Conditioning |
| Exterior Finish | Brick |
| Fireplace Present | Yes |
| Fireplace Total | 2 |
| Flooring Type | Laminate, Ceramic, Hardwood |
| Foundation Type | Poured Concrete |
| Half Bath Total | 2 |
| Heating Fuel | Propane |
| Heating Type | Forced Air |
| Stories Total | 1 |
| Size Interior | 2,000 - 2,500 Ft2 |
| Type | House |
| Utility Power | Generator |
| Utility Water | Dug Well |
Parking
| Detached Garage | |
| Garage |
Land
| Acreage | Yes |
| Fence Type | Fenced Yard |
| Land Amenities | Golf Nearby, Hospital |
| Landscape Features | Landscaped |
| Sewer | Septic System |
| Size Depth | 978 Ft ,1 In |
| Size Frontage | 514 Ft ,6 In |
| Size Irregular | 514.5 X 978.1 Ft |
| Size Total Text | 514.5 X 978.1 Ft|5 - 9.99 Acres |
| Zoning Description | Ru Res |
Rooms
| Level | Type | Length | Width | Dimensions |
|---|---|---|---|---|
| Lower Level | Bedroom 4 | 4.39 m | 3.35 m | 4.39 m x 3.35 m |
| Lower Level | Cold Room | Measurements not available | ||
| Lower Level | Recreational, Games Room | 9.58 m | 7.21 m | 9.58 m x 7.21 m |
| Main Level | Laundry Room | 1.6 m | 1.5 m | 1.6 m x 1.5 m |
| Main Level | Living Room | 6.12 m | 5.05 m | 6.12 m x 5.05 m |
| Main Level | Kitchen | 5.69 m | 5.47 m | 5.69 m x 5.47 m |
| Main Level | Eating Area | Measurements not available | ||
| Main Level | Dining Room | 3.91 m | 3.68 m | 3.91 m x 3.68 m |
| Main Level | Family Room | 3.91 m | 3.68 m | 3.91 m x 3.68 m |
| Main Level | Primary Bedroom | 5.08 m | 3.61 m | 5.08 m x 3.61 m |
| Main Level | Bedroom 2 | 3.71 m | 3.58 m | 3.71 m x 3.58 m |
| Main Level | Bedroom 3 | 3.58 m | 3.58 m | 3.58 m x 3.58 m |
Utilities
| Electricity | Installed |
https://www.realtor.ca/real-estate/28750905/4-concession-rd-8-e-trent-hills-rural-trent-hills
Contact Us
Contact us for more information
Cindy Persico
Salesperson
(888) 954-4100
www.cindypersico.com/
www.linkedin.com/in/cindypersico
8 Sampson Mews Suite 201 The Shops At Don Mills
Toronto, Ontario M3C 0H5
(416) 443-0300
(416) 443-8619
Kristan K. Erner
Broker
(647) 287-2332
www.citysavvyrealtors.com/
www.facebook.com/CitySavvyRealtors
8 Sampson Mews Suite 201 The Shops At Don Mills
Toronto, Ontario M3C 0H5
(416) 443-0300
(416) 443-8619

