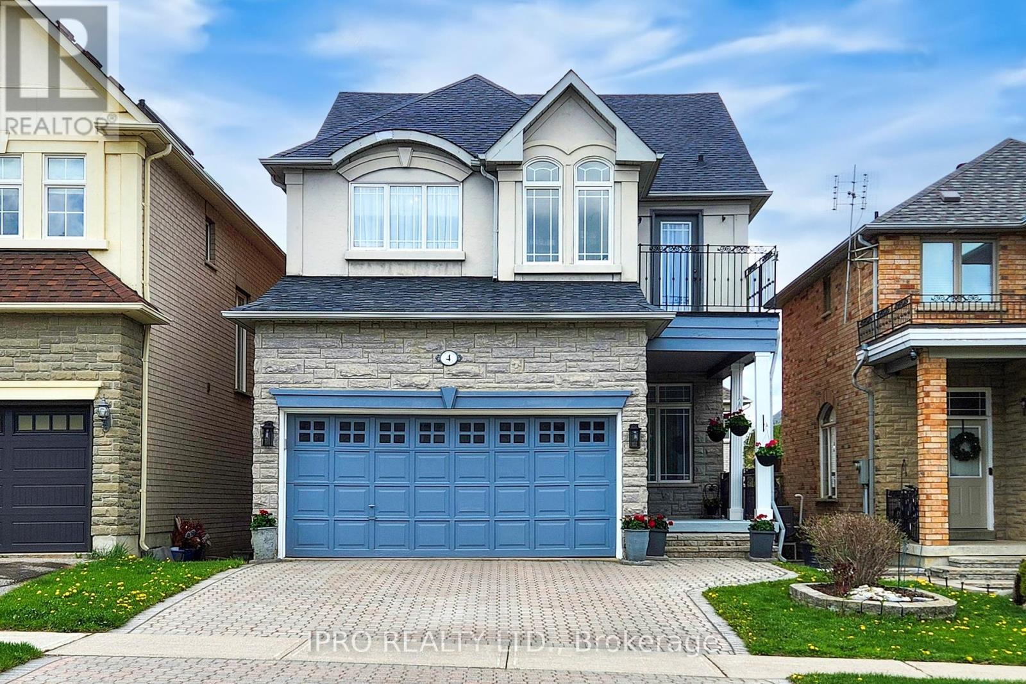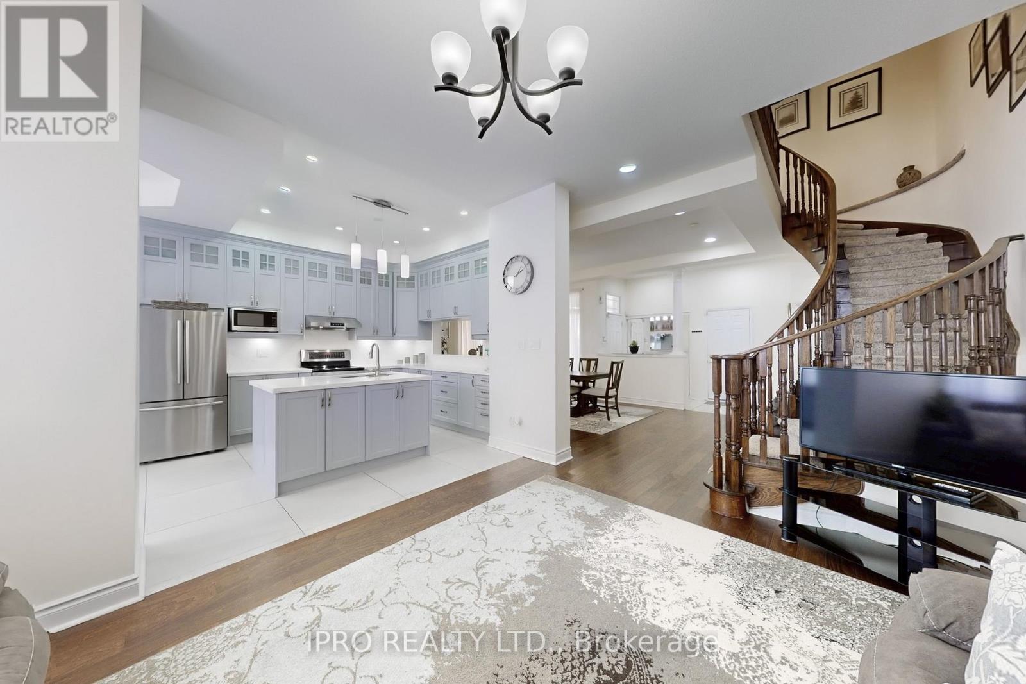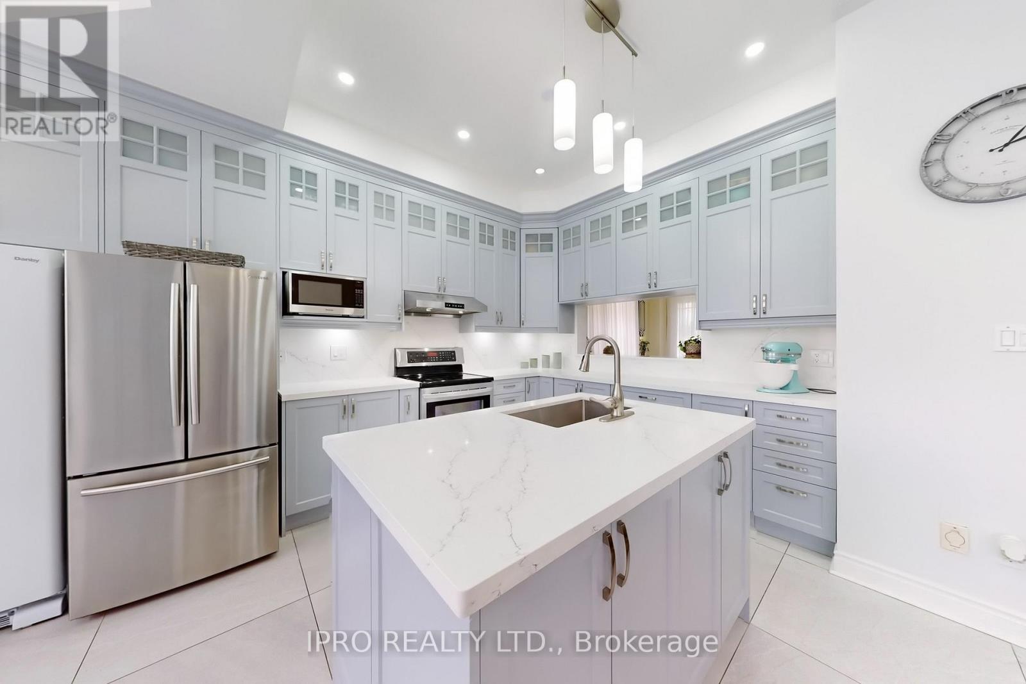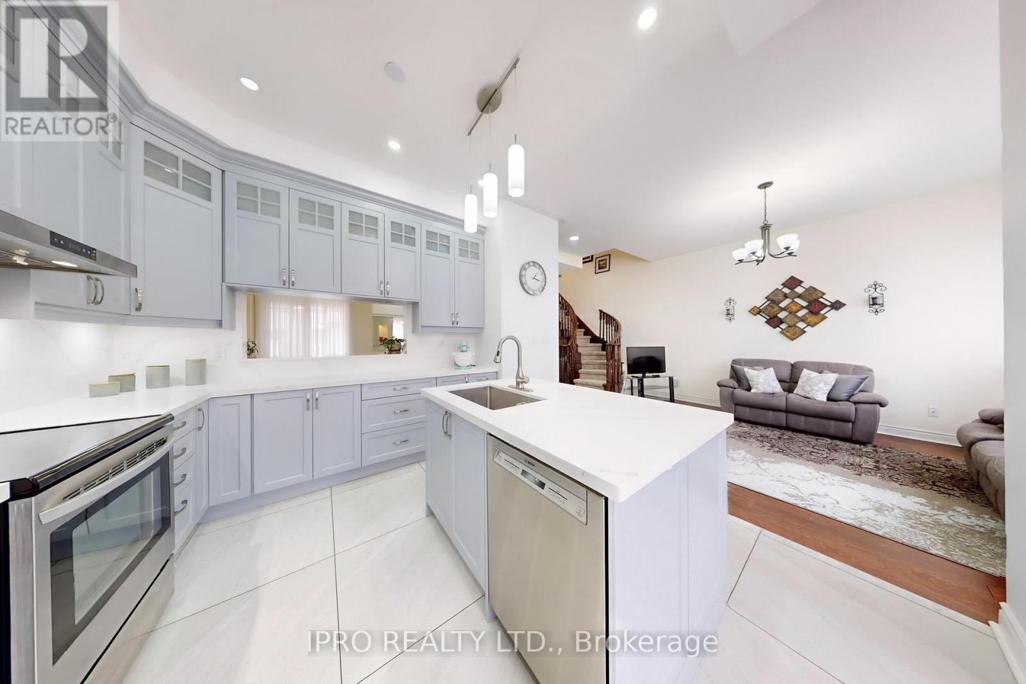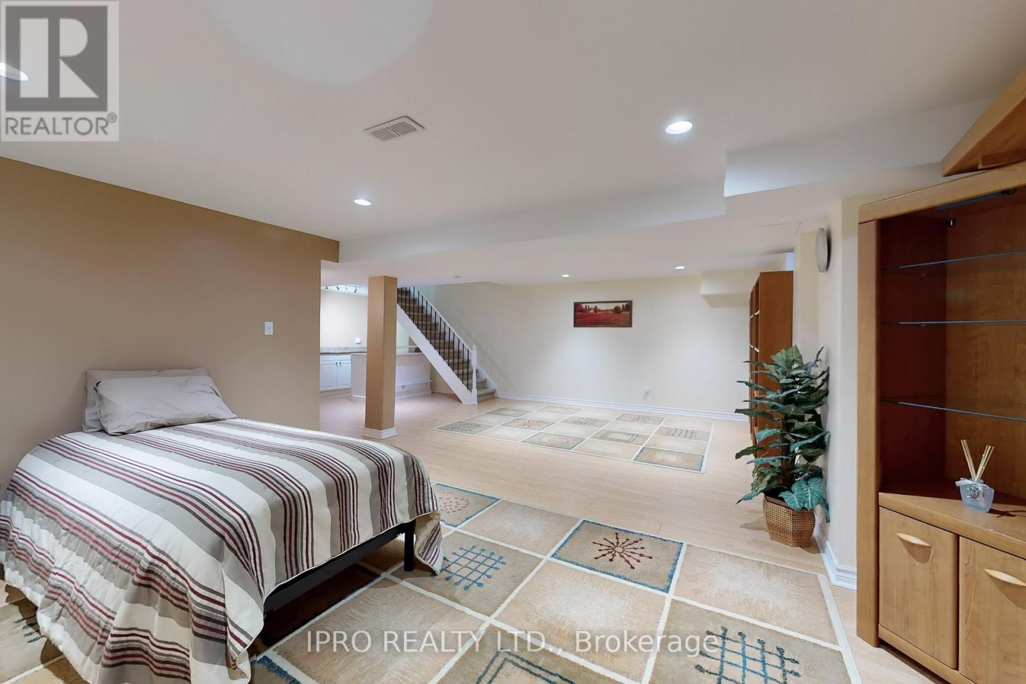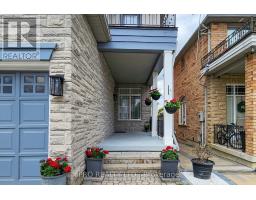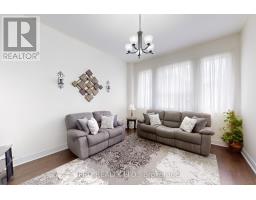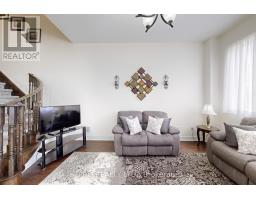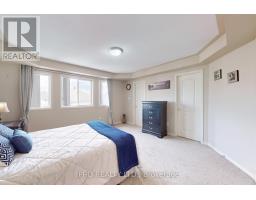4 Copperstone Crescent Richmond Hill, Ontario L4S 2C4
$1,825,000
Welcome to your dream home in the highly desirable Rouge Woods community. This stunning detached property seamlessly combines spacious design, modern comfort, and timeless elegance. Key Features: Bright & Spacious Main Floor with soaring 10 ceilings creating a warm and inviting atmosphere. 4 Generously Sized Bedrooms, including two with private 4- and 5-piece ensuite bathrooms ideal for multigenerational living or guest accommodation. Jack-and-Jill Bath connecting the remaining two bedrooms for added convenience. Chef-Inspired Gourmet Kitchen featuring sleek countertops, ample cabinetry, and a layout designed for both function and style, perfect for cooking and entertaining. Finished Basement offers extra living space for a home office, recreation room, or gym. Beautifully Landscaped Exterior with interlocking front and backyard, tiled walkway to the fully fenced backyard, ideal for outdoor entertaining and family gatherings. Location Highlights: Nestled in a family-friendly neighborhood known for its top-tier schools, this home is within walking distance to: Bayview Secondary School One of Ontario's top-ranked public schools. Our Lady Queen of the World Catholic Academy A leading academic institution. This home is more than just a place to live its a lifestyle upgrade. Whether you're hosting guests, raising a family, or simply enjoying the tranquility of your private backyard, this property offers something for everyone. Don't miss the opportunity to own a piece of paradise in one of Richmond Hills most prestigious communities. (id:50886)
Property Details
| MLS® Number | N12133133 |
| Property Type | Single Family |
| Community Name | Rouge Woods |
| Parking Space Total | 4 |
Building
| Bathroom Total | 5 |
| Bedrooms Above Ground | 4 |
| Bedrooms Below Ground | 1 |
| Bedrooms Total | 5 |
| Basement Development | Finished |
| Basement Type | N/a (finished) |
| Construction Style Attachment | Detached |
| Cooling Type | Central Air Conditioning |
| Exterior Finish | Brick |
| Fireplace Present | Yes |
| Foundation Type | Brick |
| Half Bath Total | 1 |
| Heating Fuel | Natural Gas |
| Heating Type | Forced Air |
| Stories Total | 2 |
| Size Interior | 2,000 - 2,500 Ft2 |
| Type | House |
| Utility Water | Municipal Water |
Parking
| Garage |
Land
| Acreage | No |
| Sewer | Sanitary Sewer |
| Size Depth | 110 Ft |
| Size Frontage | 32 Ft |
| Size Irregular | 32 X 110 Ft |
| Size Total Text | 32 X 110 Ft |
Rooms
| Level | Type | Length | Width | Dimensions |
|---|---|---|---|---|
| Second Level | Primary Bedroom | 4.27 m | 4.27 m | 4.27 m x 4.27 m |
| Second Level | Bedroom 2 | 3.96 m | 3.2 m | 3.96 m x 3.2 m |
| Second Level | Bedroom 3 | 3.05 m | 3.05 m | 3.05 m x 3.05 m |
| Second Level | Bedroom 4 | 3.05 m | 3.02 m | 3.05 m x 3.02 m |
| Basement | Recreational, Games Room | 7.32 m | 7.32 m | 7.32 m x 7.32 m |
| Ground Level | Living Room | 6.1 m | 3.36 m | 6.1 m x 3.36 m |
| Ground Level | Kitchen | 3.05 m | 3.05 m | 3.05 m x 3.05 m |
| Ground Level | Family Room | 4.27 m | 4.27 m | 4.27 m x 4.27 m |
| Ground Level | Eating Area | 3.05 m | 3.05 m | 3.05 m x 3.05 m |
Contact Us
Contact us for more information
Naveed Ahmed
Broker
55 City Centre Drive #503
Mississauga, Ontario L5B 1M3
(905) 268-1000
(905) 507-4779

