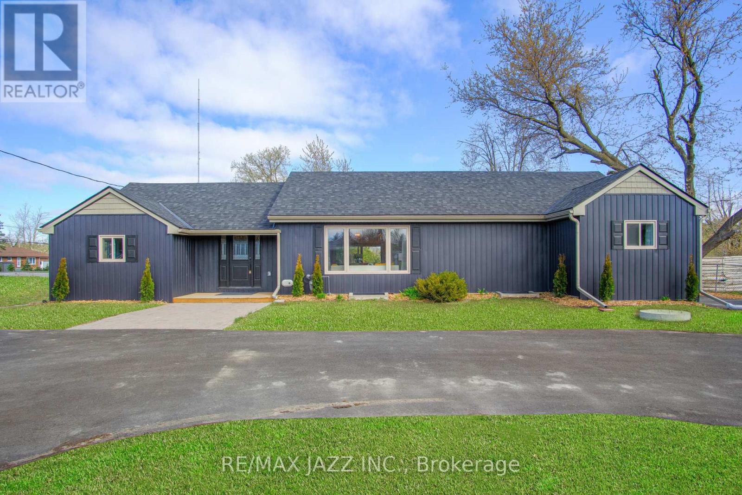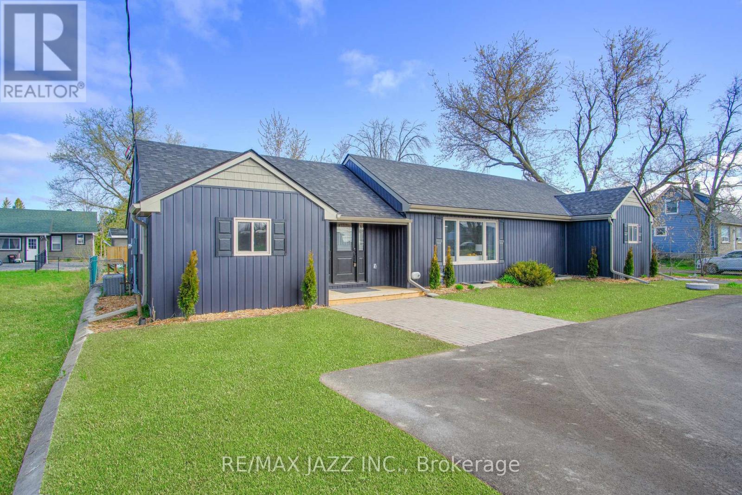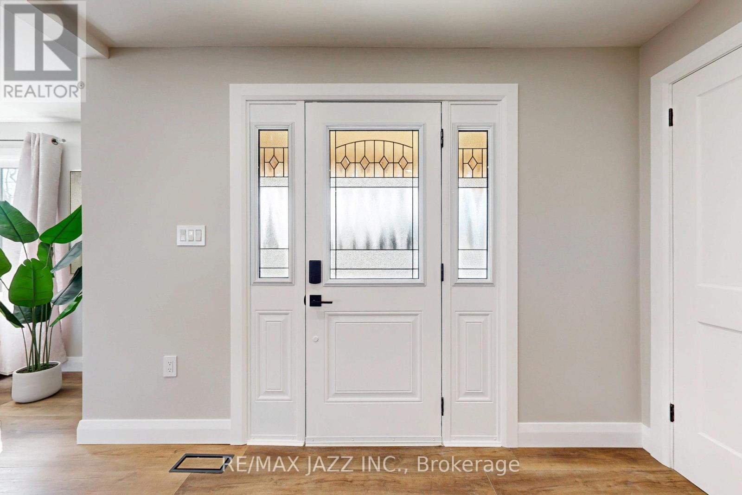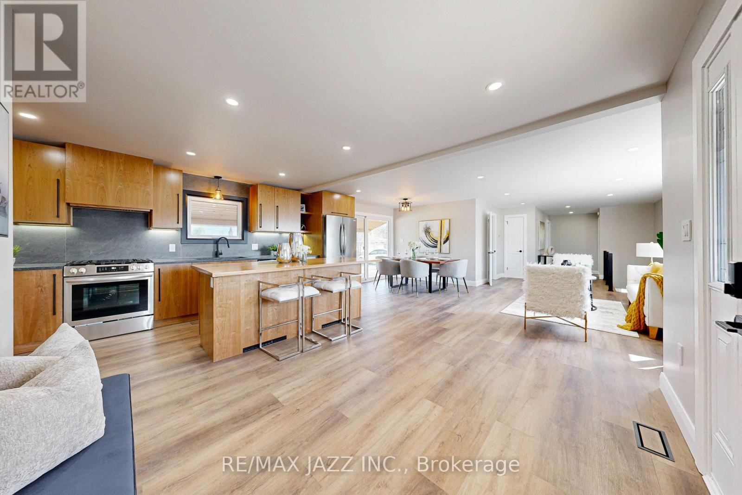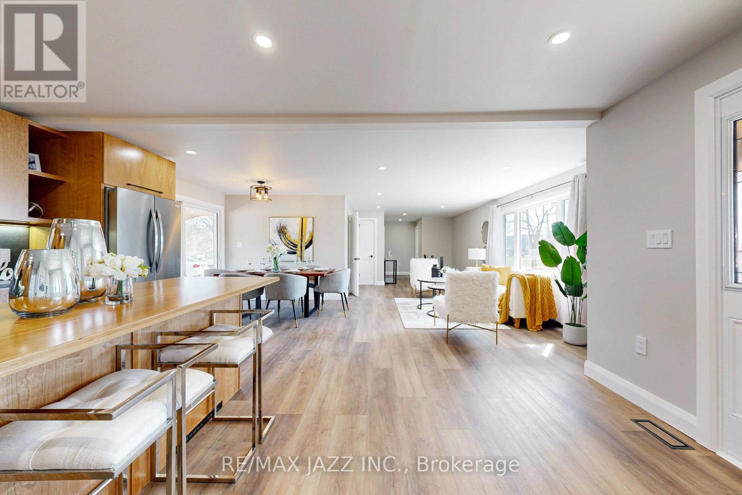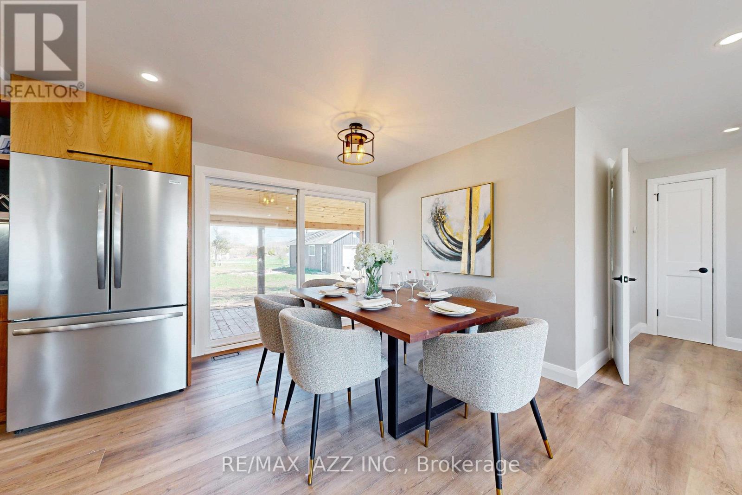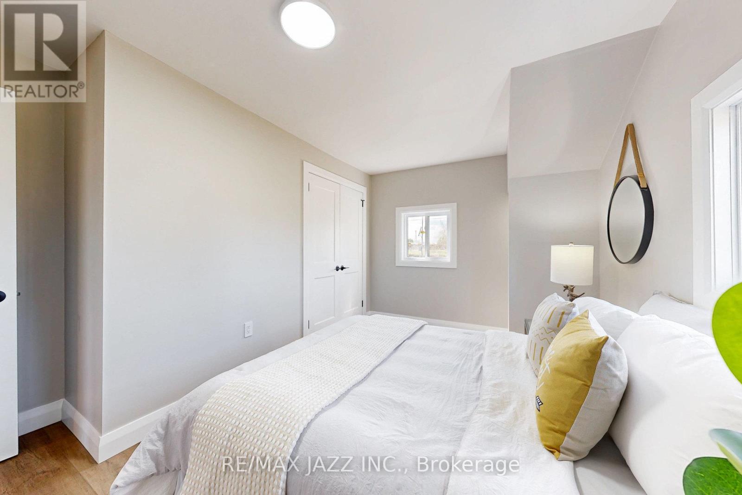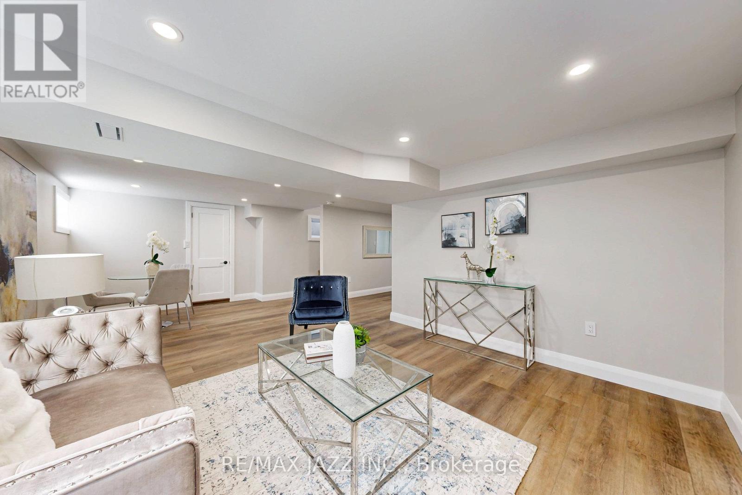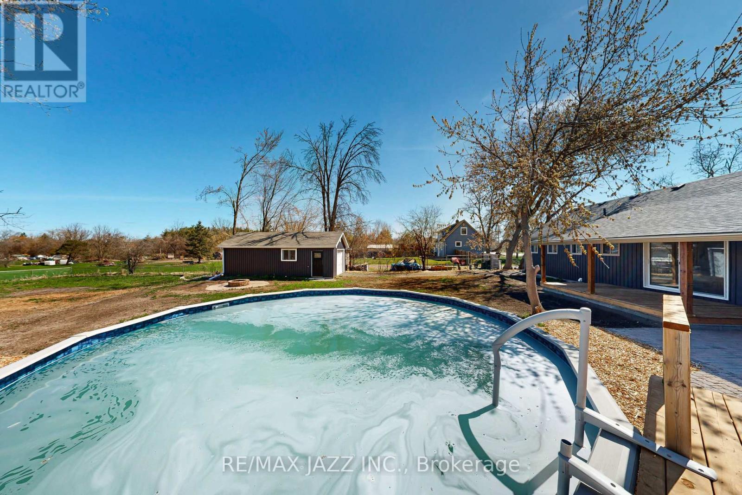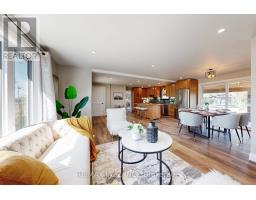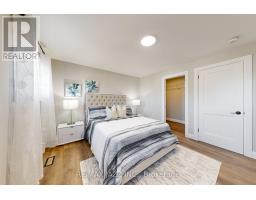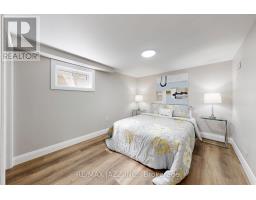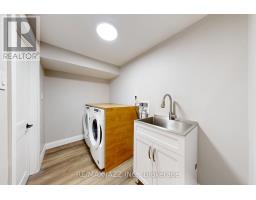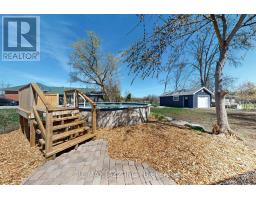4 County Rd 4 Douro-Dummer, Ontario K9L 1B9
$874,900
** OPEN HOUSE ** This Sunday June 8th from 2pm - 4pm *** Fully Renovated Ranch Bungalow Just Minutes from Hwy 115! This stylish 4-bedroom, 3-bathroom bungalow has been beautifully updated from top to bottom and sits on a spacious lot with a backyard built for entertaining. The main floor features three bedrooms, including a dreamy primary suite with walk-in closet, double-sink ensuite with heated floors even in the shower! Enjoy walkouts from both the dining room and the main floor den to a covered patio, above-ground pool, and private backyard with a firepit conversation area. The bright, open kitchen includes a rich cherry wood island, while new windows throughout bring in tons of natural light. The finished basement offers a large rec room, fourth bedroom, and full bath perfect for guests or extra living space. Add in a 2-car tandem garage, new furnace, and 2-year-old A/C, and you've got a move-in-ready home with comfort and style. This one truly has it all don't miss your chance! (id:50886)
Open House
This property has open houses!
2:00 pm
Ends at:4:00 pm
Property Details
| MLS® Number | X12116966 |
| Property Type | Single Family |
| Community Name | Douro-Dummer |
| Amenities Near By | Public Transit |
| Community Features | School Bus |
| Features | Level Lot, Irregular Lot Size, Carpet Free, Sump Pump |
| Parking Space Total | 8 |
| Pool Type | Above Ground Pool |
| Structure | Porch, Patio(s) |
| View Type | View |
Building
| Bathroom Total | 3 |
| Bedrooms Above Ground | 3 |
| Bedrooms Below Ground | 1 |
| Bedrooms Total | 4 |
| Age | 51 To 99 Years |
| Appliances | Water Heater, Dishwasher, Dryer, Hood Fan, Microwave, Stove, Washer, Window Coverings, Wine Fridge, Refrigerator |
| Architectural Style | Bungalow |
| Basement Development | Finished |
| Basement Type | N/a (finished) |
| Construction Style Attachment | Detached |
| Cooling Type | Central Air Conditioning |
| Exterior Finish | Vinyl Siding |
| Foundation Type | Block |
| Heating Fuel | Natural Gas |
| Heating Type | Forced Air |
| Stories Total | 1 |
| Size Interior | 1,100 - 1,500 Ft2 |
| Type | House |
Parking
| Detached Garage | |
| Garage |
Land
| Acreage | No |
| Land Amenities | Public Transit |
| Sewer | Septic System |
| Size Depth | 230 Ft |
| Size Frontage | 80 Ft |
| Size Irregular | 80 X 230 Ft |
| Size Total Text | 80 X 230 Ft |
Rooms
| Level | Type | Length | Width | Dimensions |
|---|---|---|---|---|
| Basement | Recreational, Games Room | 6.36 m | 3.66 m | 6.36 m x 3.66 m |
| Basement | Bedroom 4 | 3.47 m | 2.74 m | 3.47 m x 2.74 m |
| Basement | Laundry Room | 2.64 m | 1.48 m | 2.64 m x 1.48 m |
| Main Level | Living Room | 5.43 m | 3.62 m | 5.43 m x 3.62 m |
| Main Level | Kitchen | 8.13 m | 5.36 m | 8.13 m x 5.36 m |
| Main Level | Dining Room | 8.13 m | 3.62 m | 8.13 m x 3.62 m |
| Main Level | Den | 2.7 m | 2.21 m | 2.7 m x 2.21 m |
| Main Level | Primary Bedroom | 4.23 m | 3.59 m | 4.23 m x 3.59 m |
| Main Level | Bedroom 2 | 3.24 m | 3 m | 3.24 m x 3 m |
| Main Level | Bedroom 3 | 4.14 m | 3.43 m | 4.14 m x 3.43 m |
Utilities
| Cable | Installed |
| Electricity | Installed |
https://www.realtor.ca/real-estate/28243765/4-county-rd-4-douro-dummer-douro-dummer
Contact Us
Contact us for more information
Elle Primeau
Salesperson
www.teamnoakes.ca/
www.facebook.com/TeamNoakesReMaxJazz
21 Drew St
Oshawa, Ontario L1H 4Z7
(905) 728-1600
(905) 436-1745
Mary A Noakes
Salesperson
(905) 434-0686
www.teamnoakes.ca/
www.facebook.com/maryanoakes
21 Drew St
Oshawa, Ontario L1H 4Z7
(905) 728-1600
(905) 436-1745

