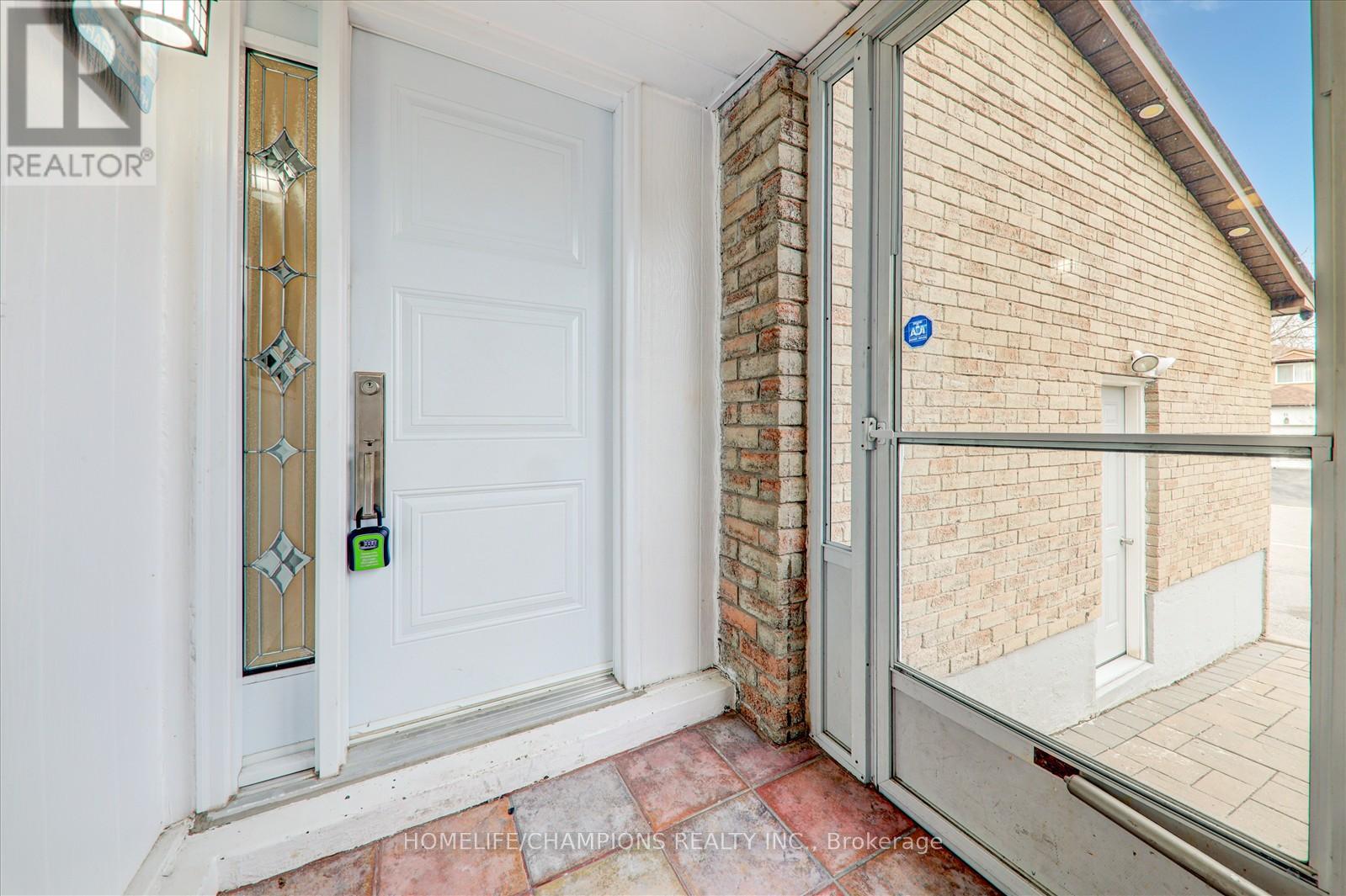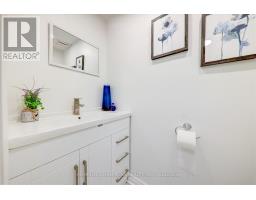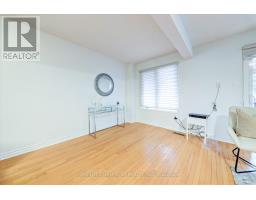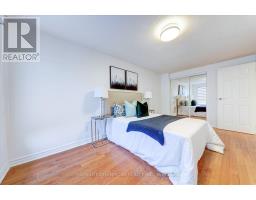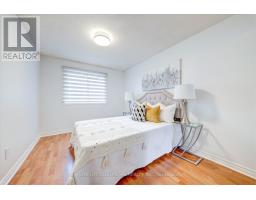4 Croxley Green Drive Markham, Ontario L3R 3T6
$1,079,000
3 + 1 Bedroom with 3 washrooms! Next To High gate Park With Functional Layout Nestled In Extreme High Demand Area! close to Pierre Trudeau High School with French Immersion Program in Milliken Mills public School***, freshly painted and newly added lighting and Pot lights around outside of the house, kitchen with granite counter top, ceramic backsplash and new ceramic floor, newly installed closet doors in upper house, spent on upgrades top to bottom and inside out recent years!!!Walking distance to High gate Public School, redone back yard, No Sidewalk. Steps To Pacific Mall, School, Transit. This Home Has Lots Of Potential, This Could Be The One For You. Bring Your Imagination And Transform This Diamond In The Rough Into A Beautiful Family Home Or A Lucrative Investment Property. Don't Miss Out On This Opportunity To Create Something Truly Special! ** This is a linked property.** (id:50886)
Property Details
| MLS® Number | N12042806 |
| Property Type | Single Family |
| Community Name | Milliken Mills West |
| Features | Carpet Free |
| Parking Space Total | 3 |
Building
| Bathroom Total | 3 |
| Bedrooms Above Ground | 3 |
| Bedrooms Below Ground | 1 |
| Bedrooms Total | 4 |
| Appliances | Range, Dryer, Stove, Washer, Refrigerator |
| Basement Development | Finished |
| Basement Type | N/a (finished) |
| Construction Style Attachment | Detached |
| Cooling Type | Central Air Conditioning |
| Exterior Finish | Brick |
| Flooring Type | Hardwood, Tile, Laminate |
| Foundation Type | Brick |
| Half Bath Total | 1 |
| Heating Fuel | Natural Gas |
| Heating Type | Forced Air |
| Stories Total | 2 |
| Size Interior | 1,100 - 1,500 Ft2 |
| Type | House |
| Utility Water | Municipal Water |
Parking
| Attached Garage | |
| Garage |
Land
| Acreage | No |
| Sewer | Sanitary Sewer |
| Size Depth | 111 Ft ,7 In |
| Size Frontage | 25 Ft ,3 In |
| Size Irregular | 25.3 X 111.6 Ft |
| Size Total Text | 25.3 X 111.6 Ft |
Rooms
| Level | Type | Length | Width | Dimensions |
|---|---|---|---|---|
| Second Level | Primary Bedroom | 4.59 m | 2.74 m | 4.59 m x 2.74 m |
| Second Level | Bedroom 2 | 4.56 m | 2.46 m | 4.56 m x 2.46 m |
| Second Level | Bedroom 3 | 3.55 m | 2.71 m | 3.55 m x 2.71 m |
| Basement | Bedroom | 5.96 m | 5.36 m | 5.96 m x 5.36 m |
| Ground Level | Living Room | 5.41 m | 5.12 m | 5.41 m x 5.12 m |
| Ground Level | Dining Room | 5.41 m | 5.12 m | 5.41 m x 5.12 m |
| Ground Level | Kitchen | 3.03 m | 2.7 m | 3.03 m x 2.7 m |
Contact Us
Contact us for more information
Ganesh Murugesu
Salesperson
8130 Sheppard Avenue East Suite 206
Toronto, Ontario M1B 3W3
(416) 281-8090
(416) 281-2753






