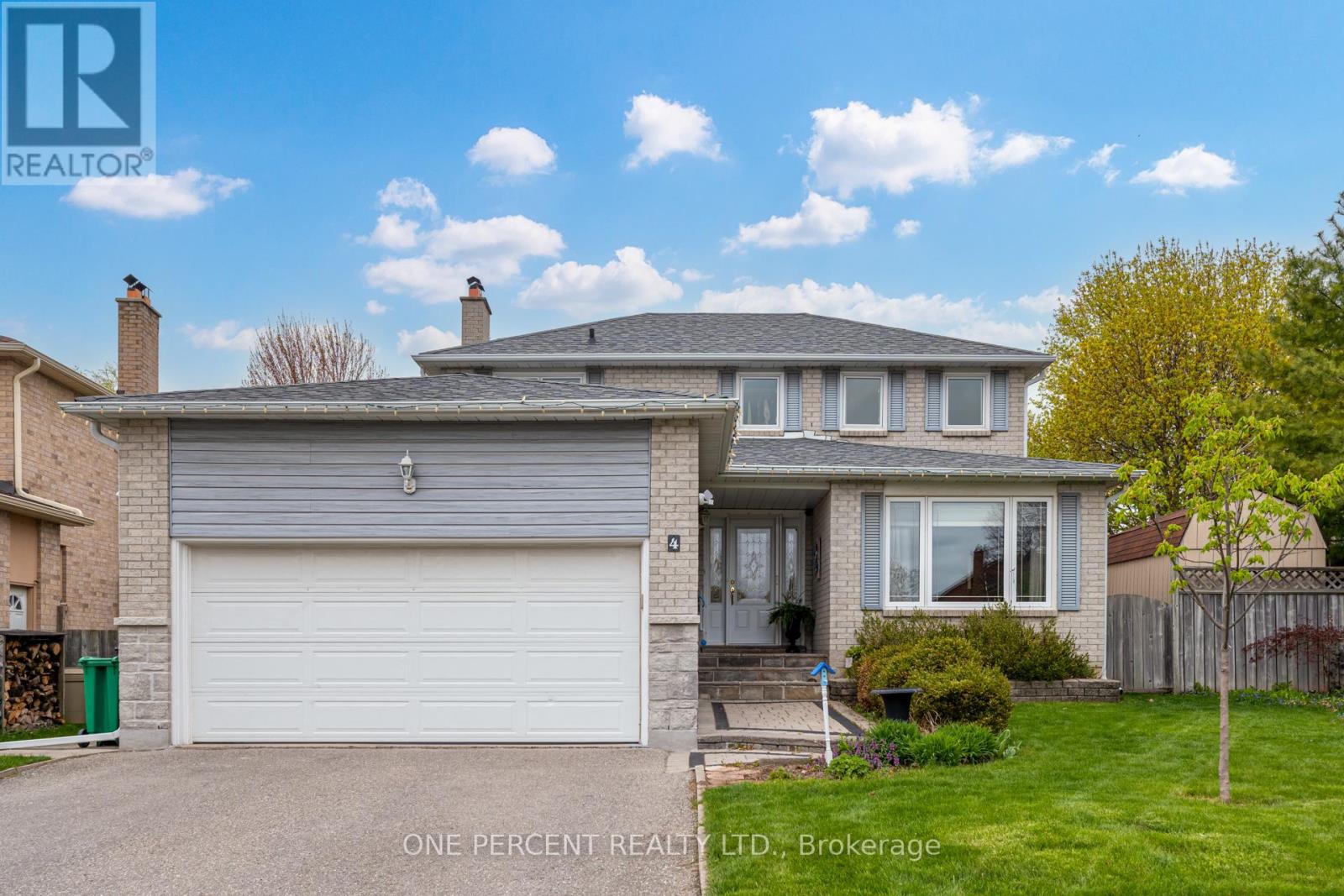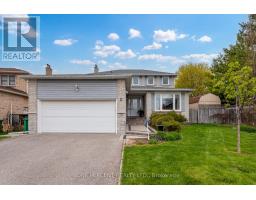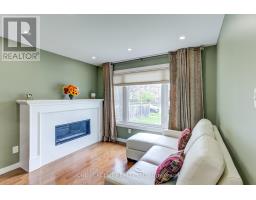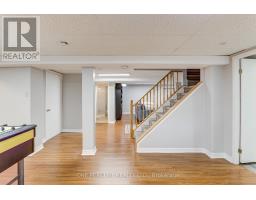4 Culpepper Court Caledon, Ontario L7E 5V7
$1,149,999
Welcome to 4 Culpepper Crt! This well laid out, practical detached 2 car garage home is fully renovated w/ hardwood floors, LED potlights throughout & a fully finished basement. Tons of storage space w/ custom garage mezzanine, closet organizers & built-in shelves & wall units. Newer windows & sliding patio door (2023) w/ Magic Window blackout/privacy & bug screens throughout all 2nd floor! Laundry room on main floor w/ access to the garage equipped with mezzanine storage, workshop capability & a 240-volt outlet for electrical car charger. Basement is finished complete w/ 2 Rec Rooms, enclosed bedroom w/ closet & cold cellar complete w/ 200amp electrical service. Close to James Bolton PS, Humberview Highschool, St John Paul II Catholic School. (id:50886)
Property Details
| MLS® Number | W12137063 |
| Property Type | Single Family |
| Community Name | Bolton North |
| Amenities Near By | Schools |
| Community Features | Community Centre |
| Features | Paved Yard, Carpet Free, Gazebo |
| Parking Space Total | 4 |
| Structure | Shed |
Building
| Bathroom Total | 4 |
| Bedrooms Above Ground | 3 |
| Bedrooms Below Ground | 1 |
| Bedrooms Total | 4 |
| Amenities | Canopy |
| Appliances | Garage Door Opener Remote(s), Water Heater - Tankless, Water Heater, Dishwasher, Dryer, Humidifier, Stove, Washer, Refrigerator |
| Basement Development | Finished |
| Basement Type | N/a (finished) |
| Construction Style Attachment | Detached |
| Cooling Type | Central Air Conditioning |
| Exterior Finish | Brick |
| Fireplace Present | Yes |
| Fireplace Total | 2 |
| Flooring Type | Tile, Vinyl, Hardwood |
| Foundation Type | Concrete |
| Half Bath Total | 1 |
| Heating Fuel | Natural Gas |
| Heating Type | Forced Air |
| Stories Total | 2 |
| Size Interior | 1,500 - 2,000 Ft2 |
| Type | House |
| Utility Water | Municipal Water |
Parking
| Attached Garage | |
| Garage |
Land
| Acreage | No |
| Fence Type | Fenced Yard |
| Land Amenities | Schools |
| Landscape Features | Landscaped |
| Sewer | Sanitary Sewer |
| Size Depth | 100 Ft ,1 In |
| Size Frontage | 53 Ft ,1 In |
| Size Irregular | 53.1 X 100.1 Ft ; Irreg Back 65.68 |
| Size Total Text | 53.1 X 100.1 Ft ; Irreg Back 65.68 |
Rooms
| Level | Type | Length | Width | Dimensions |
|---|---|---|---|---|
| Second Level | Primary Bedroom | 4.97 m | 3.43 m | 4.97 m x 3.43 m |
| Second Level | Bedroom 2 | 3.28 m | 2.95 m | 3.28 m x 2.95 m |
| Second Level | Bedroom 3 | 3.1 m | 2.97 m | 3.1 m x 2.97 m |
| Basement | Bedroom 4 | 3.42 m | 3.1 m | 3.42 m x 3.1 m |
| Basement | Recreational, Games Room | 5.9 m | 3 m | 5.9 m x 3 m |
| Basement | Games Room | 6.68 m | 3.42 m | 6.68 m x 3.42 m |
| Main Level | Foyer | 2.25 m | 2.25 m | 2.25 m x 2.25 m |
| Main Level | Living Room | 4.53 m | 3.34 m | 4.53 m x 3.34 m |
| Main Level | Dining Room | 3.34 m | 2.95 m | 3.34 m x 2.95 m |
| Main Level | Family Room | 4.5 m | 3.1 m | 4.5 m x 3.1 m |
| Main Level | Kitchen | 3.9 m | 2.7 m | 3.9 m x 2.7 m |
| Main Level | Eating Area | 2.79 m | 2.76 m | 2.79 m x 2.76 m |
| Main Level | Laundry Room | 3.25 m | 1.75 m | 3.25 m x 1.75 m |
https://www.realtor.ca/real-estate/28288466/4-culpepper-court-caledon-bolton-north-bolton-north
Contact Us
Contact us for more information
Jeremy Andrew Chen
Salesperson
(888) 966-3111
ontario.onepercentrealty.com/agents/1179
300 John St Unit 607
Thornhill, Ontario L3T 5W4
(888) 966-3111
(888) 870-0411
www.onepercentrealty.com































































































