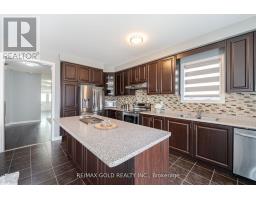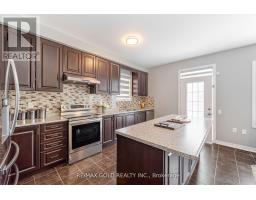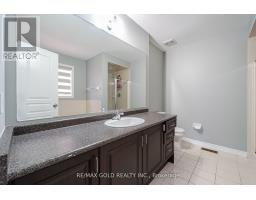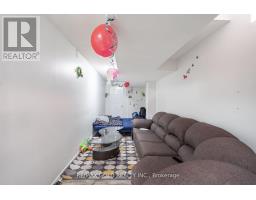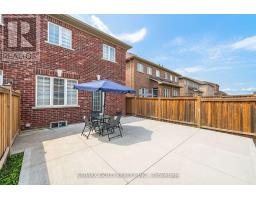4 Deer Ridge Trail Caledon, Ontario L7C 3Z7
$1,029,800
Show Stopper*Approx. 2000Sq Ft One Of The Biggest Semi Detached !!! 4 +1 Bedrooms 4 Wshrms. Extended Driveway. No Carpet , One Of The Best Neighborhoods .Open Concept Living, Separate Formal Family Rm. Lot Of Upgrades Includes Oak Staircase Modern Upgraded Kitchen , Updated Light Fixtures, Spacious Eat-In Breakfast Area . All New High-end stainless steel appliances new washer dryer at main floor, Professionally Finished 1 bedroom Basement separate laundry ,Fresh Paint , Zebra Blinds , , Concrete patio , , dark stained Oak Stairs much more to mention ....!!!!! **** EXTRAS **** 2 Fridges, 2 Stoves, Dishwasher, 2 Washer, 2 Dryer, All Electric Light Fixtures And All Window Coverings ,,,,,, Great layout, close to school, , park, plaza. (id:50886)
Property Details
| MLS® Number | W10406096 |
| Property Type | Single Family |
| Community Name | Rural Caledon |
| AmenitiesNearBy | Park, Public Transit, Schools |
| ParkingSpaceTotal | 4 |
| ViewType | View |
Building
| BathroomTotal | 4 |
| BedroomsAboveGround | 4 |
| BedroomsBelowGround | 1 |
| BedroomsTotal | 5 |
| BasementDevelopment | Finished |
| BasementFeatures | Separate Entrance |
| BasementType | N/a (finished) |
| ConstructionStatus | Insulation Upgraded |
| ConstructionStyleAttachment | Semi-detached |
| CoolingType | Central Air Conditioning |
| ExteriorFinish | Brick |
| FlooringType | Laminate, Ceramic |
| FoundationType | Concrete |
| HalfBathTotal | 1 |
| HeatingFuel | Natural Gas |
| HeatingType | Forced Air |
| StoriesTotal | 2 |
| Type | House |
| UtilityWater | Municipal Water |
Parking
| Garage |
Land
| Acreage | No |
| FenceType | Fenced Yard |
| LandAmenities | Park, Public Transit, Schools |
| Sewer | Sanitary Sewer |
| SizeDepth | 98 Ft ,5 In |
| SizeFrontage | 24 Ft ,7 In |
| SizeIrregular | 24.61 X 98.43 Ft |
| SizeTotalText | 24.61 X 98.43 Ft |
Rooms
| Level | Type | Length | Width | Dimensions |
|---|---|---|---|---|
| Second Level | Primary Bedroom | 5.83 m | 3.66 m | 5.83 m x 3.66 m |
| Second Level | Bedroom 2 | 3.76 m | 2.96 m | 3.76 m x 2.96 m |
| Second Level | Bedroom 3 | 4.2 m | 2.74 m | 4.2 m x 2.74 m |
| Second Level | Bedroom 4 | 3.33 m | 2.74 m | 3.33 m x 2.74 m |
| Basement | Bedroom | 4.44 m | 3.5 m | 4.44 m x 3.5 m |
| Basement | Living Room | 5.61 m | 2.36 m | 5.61 m x 2.36 m |
| Basement | Kitchen | 3.54 m | 2.84 m | 3.54 m x 2.84 m |
| Main Level | Living Room | 4.54 m | 4.7 m | 4.54 m x 4.7 m |
| Main Level | Dining Room | 2.64 m | 2.12 m | 2.64 m x 2.12 m |
| Main Level | Family Room | 2.88 m | 4.51 m | 2.88 m x 4.51 m |
| Main Level | Kitchen | 5.05 m | 2.98 m | 5.05 m x 2.98 m |
https://www.realtor.ca/real-estate/27614039/4-deer-ridge-trail-caledon-rural-caledon
Interested?
Contact us for more information
Kulwinder Brar
Broker
2720 North Park Drive #201
Brampton, Ontario L6S 0E9










































