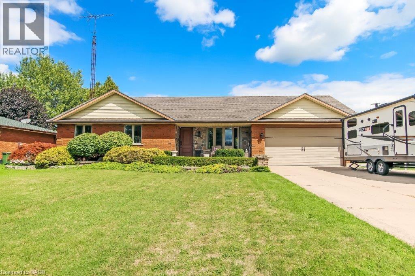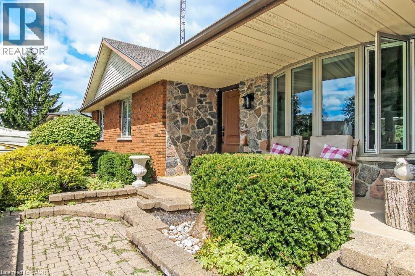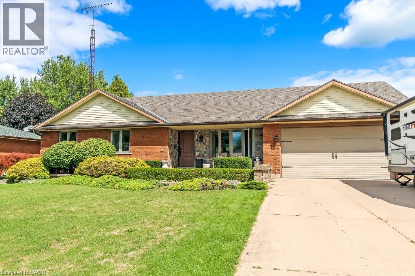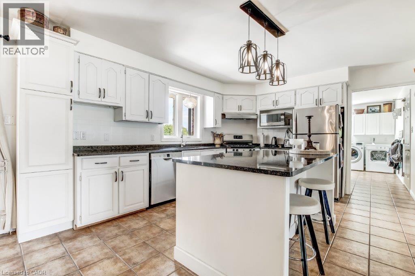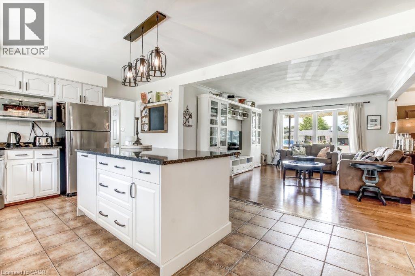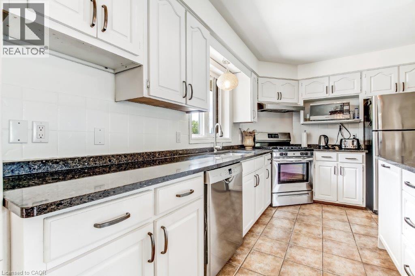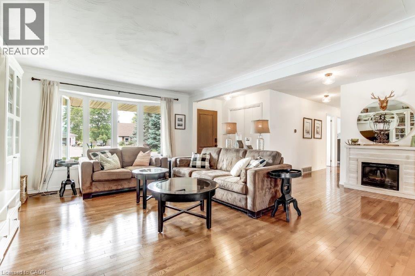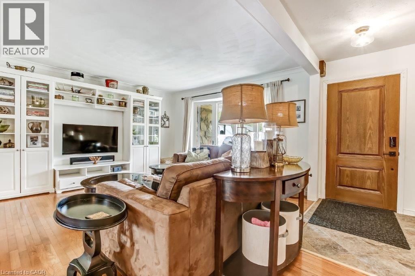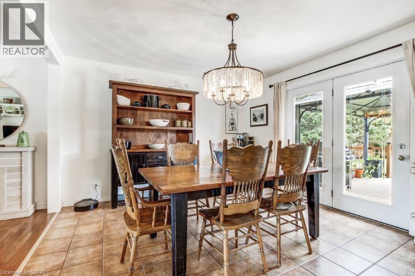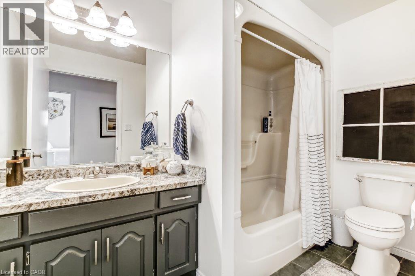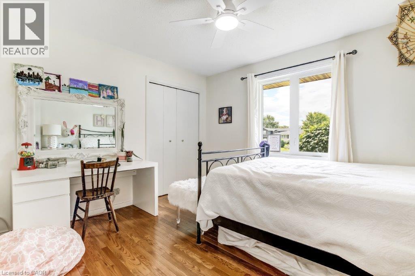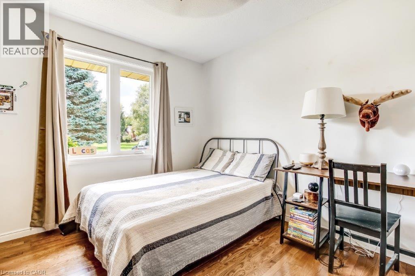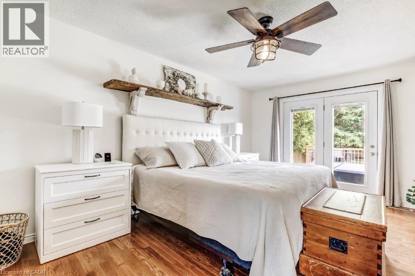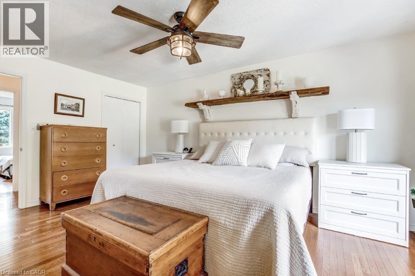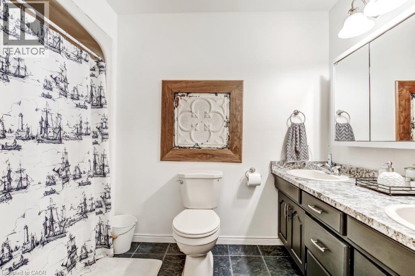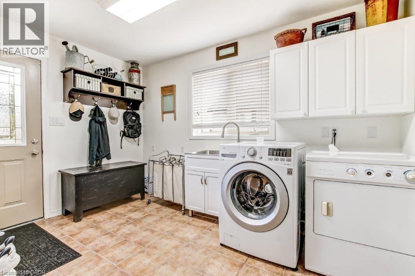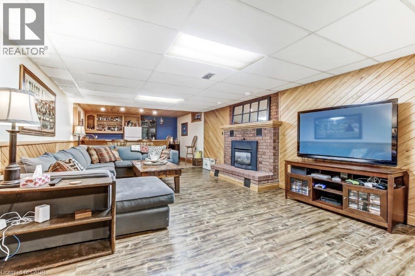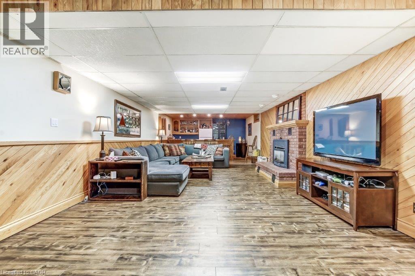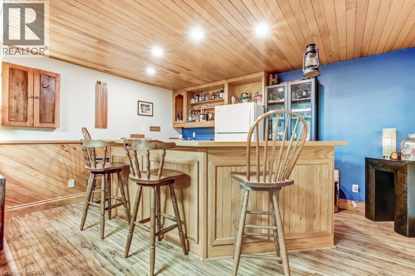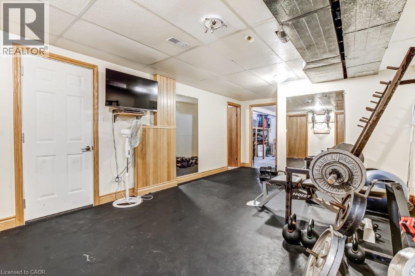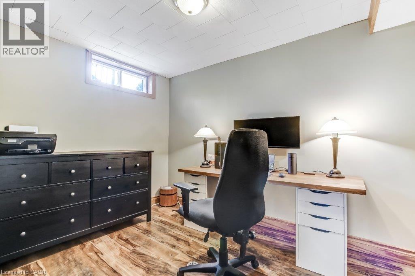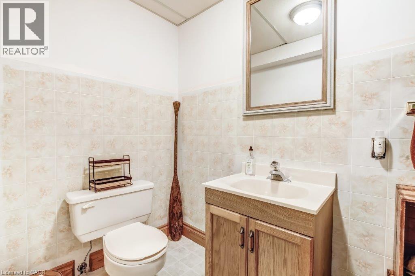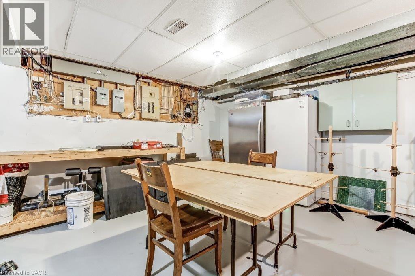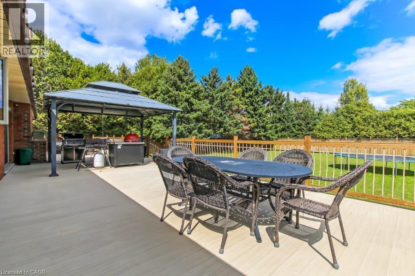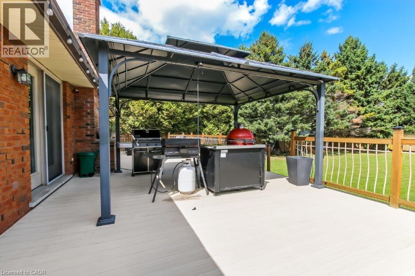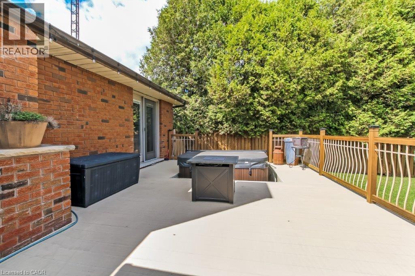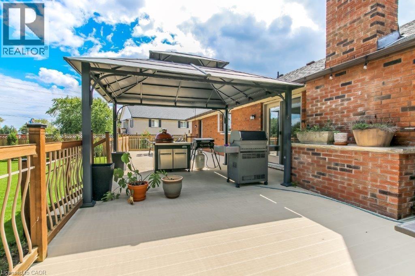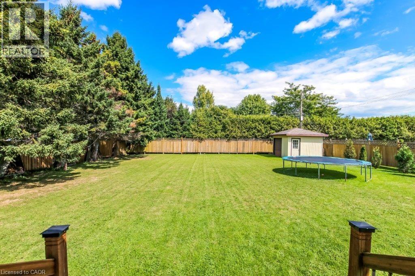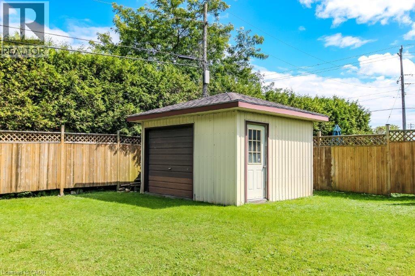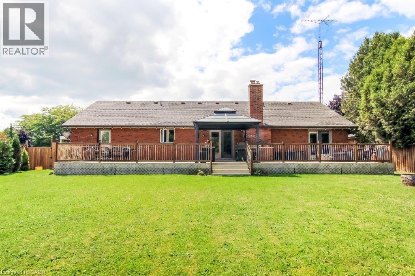4 Donjon Boulevard Port Dover, Ontario N0A 1N7
$979,000
Nestled in the charming town of Port Dover, this delightful three-bedroom ranch-style bungalow offers the perfect blend of comfort and relaxation. Boasting a fantastic location, this home features a huge backyard and a large deck, ideal for outdoor entertaining. The added luxury of a hot tub makes it perfect for unwinding after a long day. But that's not all – the massive basement, complete with a wet bar, offers even more space for recreation and entertainment. This is more than just a house; it's a place to call home. (id:50886)
Property Details
| MLS® Number | 40764784 |
| Property Type | Single Family |
| Amenities Near By | Golf Nearby, Park |
| Parking Space Total | 6 |
Building
| Bathroom Total | 3 |
| Bedrooms Above Ground | 3 |
| Bedrooms Total | 3 |
| Appliances | Garage Door Opener |
| Architectural Style | Bungalow |
| Basement Development | Finished |
| Basement Type | Full (finished) |
| Construction Style Attachment | Detached |
| Cooling Type | Central Air Conditioning |
| Exterior Finish | Brick |
| Half Bath Total | 1 |
| Heating Fuel | Natural Gas |
| Heating Type | Forced Air |
| Stories Total | 1 |
| Size Interior | 1,580 Ft2 |
| Type | House |
| Utility Water | Municipal Water |
Parking
| Attached Garage |
Land
| Acreage | No |
| Land Amenities | Golf Nearby, Park |
| Sewer | Municipal Sewage System |
| Size Depth | 195 Ft |
| Size Frontage | 80 Ft |
| Size Total Text | Under 1/2 Acre |
| Zoning Description | R1 |
Rooms
| Level | Type | Length | Width | Dimensions |
|---|---|---|---|---|
| Basement | 2pc Bathroom | Measurements not available | ||
| Basement | Utility Room | 17'6'' x 16'3'' | ||
| Basement | Gym | 20'0'' x 12'6'' | ||
| Basement | Office | 11'0'' x 8'2'' | ||
| Basement | Family Room | 49'6'' x 14'5'' | ||
| Main Level | 4pc Bathroom | Measurements not available | ||
| Main Level | 4pc Bathroom | Measurements not available | ||
| Main Level | Laundry Room | 8'4'' x 12'1'' | ||
| Main Level | Bedroom | 9'9'' x 10'9'' | ||
| Main Level | Bedroom | 11'9'' x 10'9'' | ||
| Main Level | Primary Bedroom | 17'4'' x 11'1'' | ||
| Main Level | Living Room | 15'8'' x 12'9'' | ||
| Main Level | Dining Room | 10'6'' x 12'1'' | ||
| Main Level | Kitchen | 14'9'' x 12'1'' |
https://www.realtor.ca/real-estate/28794078/4-donjon-boulevard-port-dover
Contact Us
Contact us for more information
Tim Pell
Salesperson
www.timpell.ca/
231 Main Street
Port Dover, Ontario N0A 1N0
(519) 583-3555
(519) 426-2424
www.simcoerealty.com/

