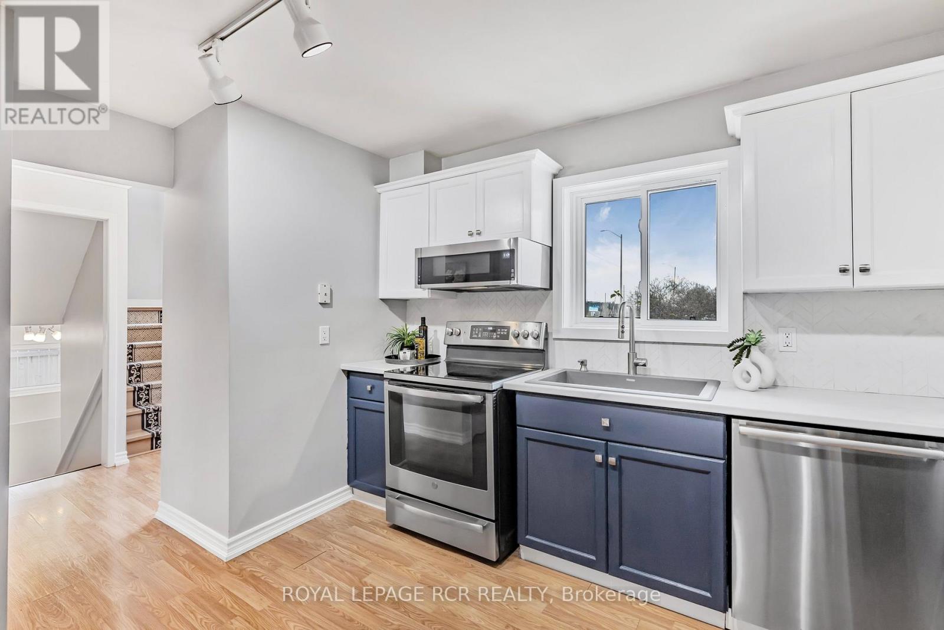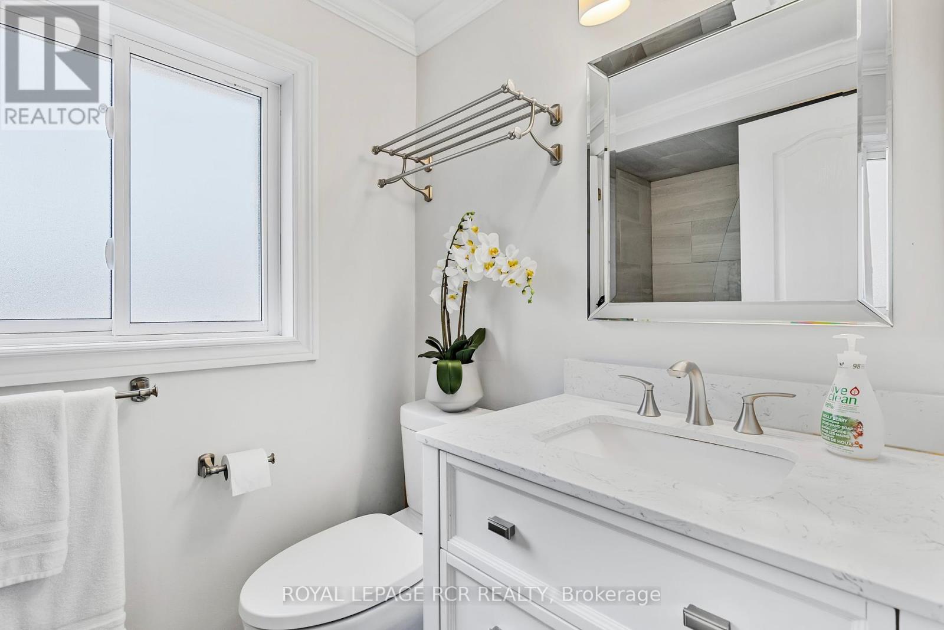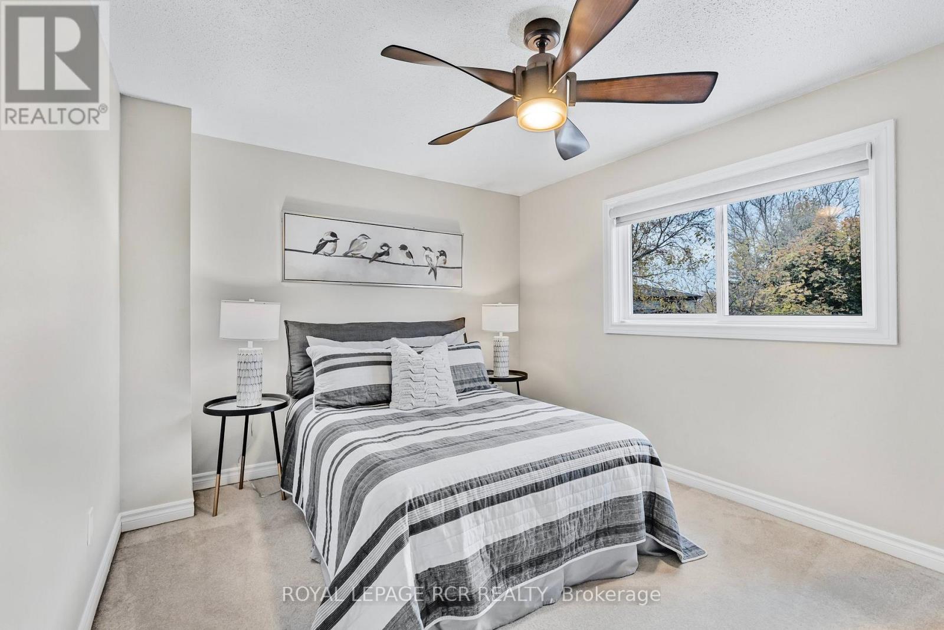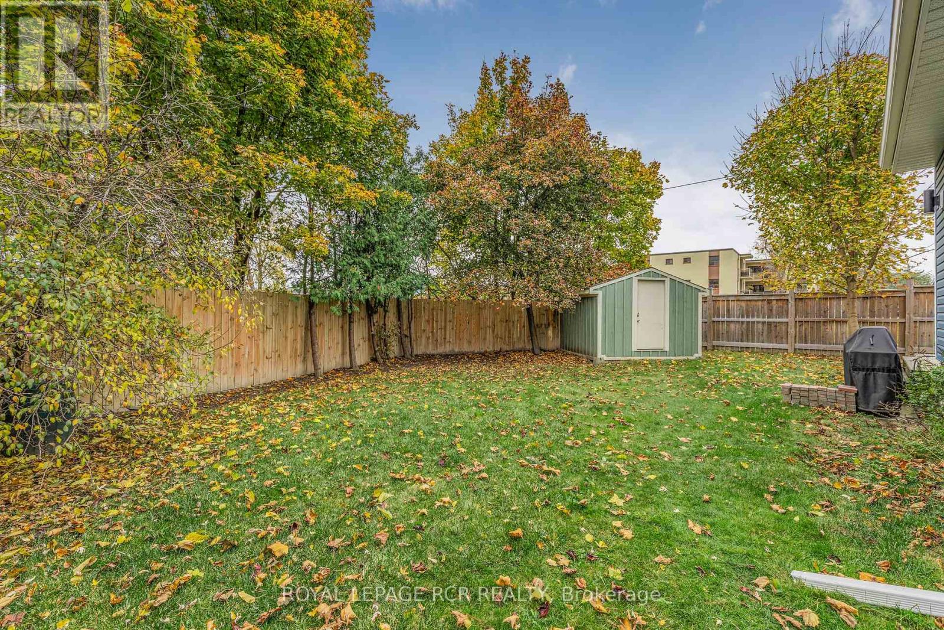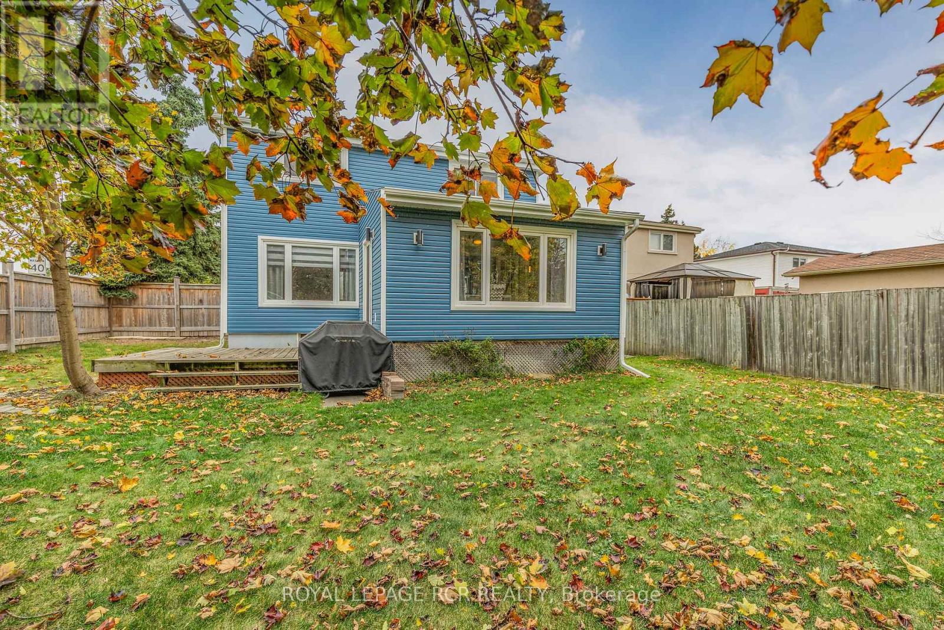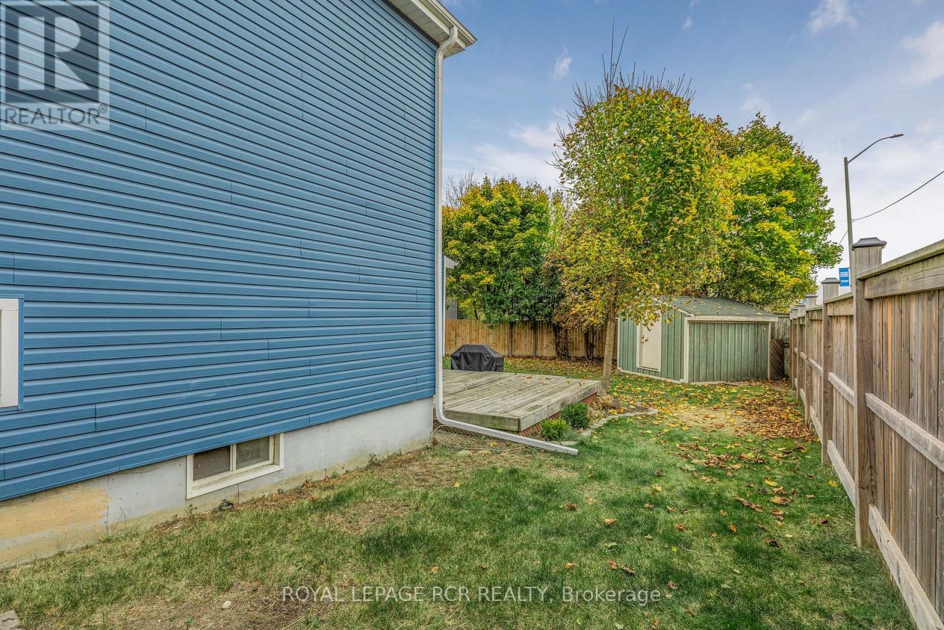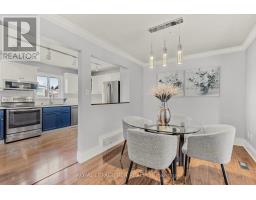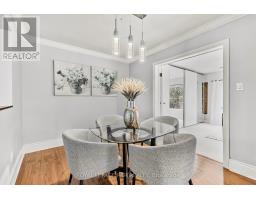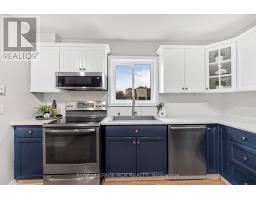4 Downey Drive Caledon, Ontario L7E 2C2
$849,000
Fantastic opportunity to own a detached home in Boltons desirable South Hill neighborhood! This charming residence is within walking distance to all amenities, including public transit, schools, shops, and dining. The home boasts stylish country-chic decor and a well-designed main floor, with a spacious extension off the dining room offering a flexible areaideal for a home office or additional living space, complete with a separate entrance. Upstairs, youll find three generously sized bedrooms and an updated main bathroom. The finished basement includes a convenient three-piece bathroom, adding even more versatility to the home. Available immediatelydont miss out on this exceptional property at an incredible price! **** EXTRAS **** Furnace (2022), Air Conditioner (2022), Exterior vinyl siding (2023), Windows (2023) Main Bath renoed (2019), Roof (2014), New Fence and Walkway (2018). (id:50886)
Property Details
| MLS® Number | W10408937 |
| Property Type | Single Family |
| Community Name | Bolton East |
| AmenitiesNearBy | Schools, Place Of Worship |
| CommunityFeatures | Community Centre, School Bus |
| Features | Irregular Lot Size |
| ParkingSpaceTotal | 3 |
| Structure | Shed |
Building
| BathroomTotal | 2 |
| BedroomsAboveGround | 3 |
| BedroomsTotal | 3 |
| Appliances | Water Heater, Blinds, Dishwasher, Dryer, Refrigerator, Stove, Washer |
| BasementDevelopment | Finished |
| BasementType | N/a (finished) |
| ConstructionStyleAttachment | Detached |
| CoolingType | Central Air Conditioning |
| ExteriorFinish | Vinyl Siding, Brick |
| FoundationType | Unknown |
| HeatingFuel | Natural Gas |
| HeatingType | Forced Air |
| StoriesTotal | 2 |
| SizeInterior | 1099.9909 - 1499.9875 Sqft |
| Type | House |
| UtilityWater | Municipal Water |
Land
| Acreage | No |
| FenceType | Fenced Yard |
| LandAmenities | Schools, Place Of Worship |
| Sewer | Sanitary Sewer |
| SizeDepth | 58 Ft |
| SizeFrontage | 70 Ft ,4 In |
| SizeIrregular | 70.4 X 58 Ft ; Irregular Frontage On 45 Degree Angle |
| SizeTotalText | 70.4 X 58 Ft ; Irregular Frontage On 45 Degree Angle |
Rooms
| Level | Type | Length | Width | Dimensions |
|---|---|---|---|---|
| Lower Level | Recreational, Games Room | 5.08 m | 3.44 m | 5.08 m x 3.44 m |
| Main Level | Kitchen | 3.68 m | 2.9 m | 3.68 m x 2.9 m |
| Main Level | Living Room | 4.6 m | 3.44 m | 4.6 m x 3.44 m |
| Main Level | Dining Room | 3.68 m | 2.75 m | 3.68 m x 2.75 m |
| Main Level | Family Room | 4.36 m | 4.13 m | 4.36 m x 4.13 m |
| Upper Level | Primary Bedroom | 3.46 m | 3.44 m | 3.46 m x 3.44 m |
| Upper Level | Bedroom 2 | 3.95 m | 2.99 m | 3.95 m x 2.99 m |
| Upper Level | Bedroom 3 | 2.71 m | 2.95 m | 2.71 m x 2.95 m |
https://www.realtor.ca/real-estate/27621673/4-downey-drive-caledon-bolton-east-bolton-east
Interested?
Contact us for more information
Cheryl Robb
Salesperson
12612 Highway 50, Ste. 1
Bolton, Ontario L7E 1T6












