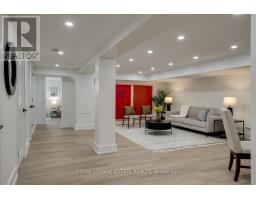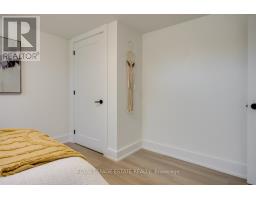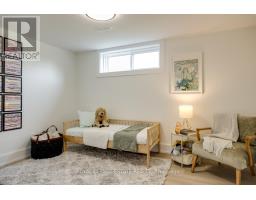4 Dulverton Road Toronto, Ontario M1P 1G4
$1,248,888
The house filled with OPPORTUNITY. A stunning Fully Renovated Bungalow with Income Potential. 4 Dulverton Road is an all-brick bungalow with a seperate entrance, that sits on a prime corner lot nestled in the highly desirable Dorset Park community. With top-tier upgrades from head to toe ($450k in high-end finishes), this property offers a world of opportunity. Boasting two separate units, it's perfect for multi-generational living, living in one unit while renting out the other, or as a ready-to-go income property. Step through the front door into a bright, open-concept living, dining, and chef's kitchen. Featuring quartz countertops, a large island for entertaining, custom cabinetry, and brand-new KitchenAid appliances, this space is designed for comfort & style. Down the hall, you'll find three spacious bedrooms, a luxurious 5-piece bathroom, and direct access to the lower level. With a private entrance, the lower level mirrors the quality of the main floor with its own open-concept living, dining, and eat-in kitchen, two generous bedrooms, a modern 4-piece bath, and convenient ensuite laundry in both units. The side yard can be easily split allowing each unit it's own private space. The 3 car private driveway and garage also work well for shared use. Opportunity for a young family to own as stunning home with income potential, Opportunity for multi-gen or shared home purchase where each unit is a win-win and/or an Opportunity for an investor to own a turn-key 2 unit home that can easily be rented for top dollar. **** EXTRAS **** A vibrant and diverse neighbourhood in a period of evolution with lots of growth underway. Easy access to business district, amenities and close to 401. VIRTUAL TOUR shows it all it's glory! (id:50886)
Property Details
| MLS® Number | E9507220 |
| Property Type | Single Family |
| Community Name | Dorset Park |
| AmenitiesNearBy | Park, Place Of Worship, Public Transit |
| CommunityFeatures | Community Centre |
| Features | Carpet Free, In-law Suite |
| ParkingSpaceTotal | 4 |
| Structure | Porch |
Building
| BathroomTotal | 2 |
| BedroomsAboveGround | 3 |
| BedroomsBelowGround | 2 |
| BedroomsTotal | 5 |
| Appliances | Water Heater, Garage Door Opener Remote(s), Dishwasher, Dryer, Garage Door Opener, Microwave, Oven, Range, Refrigerator, Washer |
| ArchitecturalStyle | Bungalow |
| BasementDevelopment | Finished |
| BasementFeatures | Separate Entrance |
| BasementType | N/a (finished) |
| ConstructionStatus | Insulation Upgraded |
| ConstructionStyleAttachment | Detached |
| CoolingType | Central Air Conditioning |
| ExteriorFinish | Brick |
| FlooringType | Hardwood |
| FoundationType | Unknown |
| HeatingFuel | Natural Gas |
| HeatingType | Forced Air |
| StoriesTotal | 1 |
| SizeInterior | 1099.9909 - 1499.9875 Sqft |
| Type | House |
| UtilityWater | Municipal Water |
Parking
| Attached Garage |
Land
| Acreage | No |
| LandAmenities | Park, Place Of Worship, Public Transit |
| Sewer | Sanitary Sewer |
| SizeDepth | 120 Ft |
| SizeFrontage | 42 Ft ,1 In |
| SizeIrregular | 42.1 X 120 Ft |
| SizeTotalText | 42.1 X 120 Ft |
| SurfaceWater | River/stream |
Rooms
| Level | Type | Length | Width | Dimensions |
|---|---|---|---|---|
| Basement | Bedroom 5 | 2.69 m | 3.56 m | 2.69 m x 3.56 m |
| Basement | Kitchen | 2.77 m | 4.79 m | 2.77 m x 4.79 m |
| Basement | Recreational, Games Room | 7.73 m | 5.45 m | 7.73 m x 5.45 m |
| Basement | Laundry Room | 3.05 m | 1.7 m | 3.05 m x 1.7 m |
| Basement | Bedroom 4 | 3.77 m | 3.59 m | 3.77 m x 3.59 m |
| Main Level | Living Room | 5.1 m | 4.42 m | 5.1 m x 4.42 m |
| Main Level | Dining Room | 3.33 m | 2.89 m | 3.33 m x 2.89 m |
| Main Level | Kitchen | 3.51 m | 2.89 m | 3.51 m x 2.89 m |
| Main Level | Bedroom | 4.36 m | 3.38 m | 4.36 m x 3.38 m |
| Main Level | Bedroom 2 | 3.33 m | 3.69 m | 3.33 m x 3.69 m |
| Main Level | Bedroom 3 | 3.54 m | 2.89 m | 3.54 m x 2.89 m |
https://www.realtor.ca/real-estate/27571949/4-dulverton-road-toronto-dorset-park-dorset-park
Interested?
Contact us for more information
Stephanie Cluett-Eid
Salesperson
1052 Kingston Road
Toronto, Ontario M4E 1T4
Trish Mackenzie
Salesperson
1052 Kingston Road
Toronto, Ontario M4E 1T4















































































