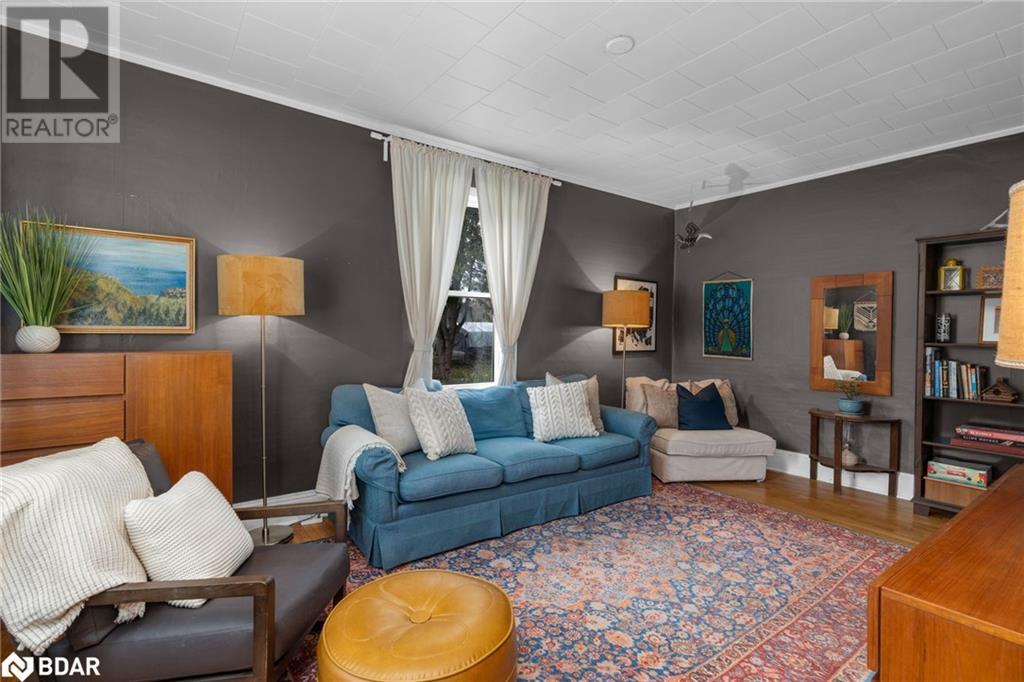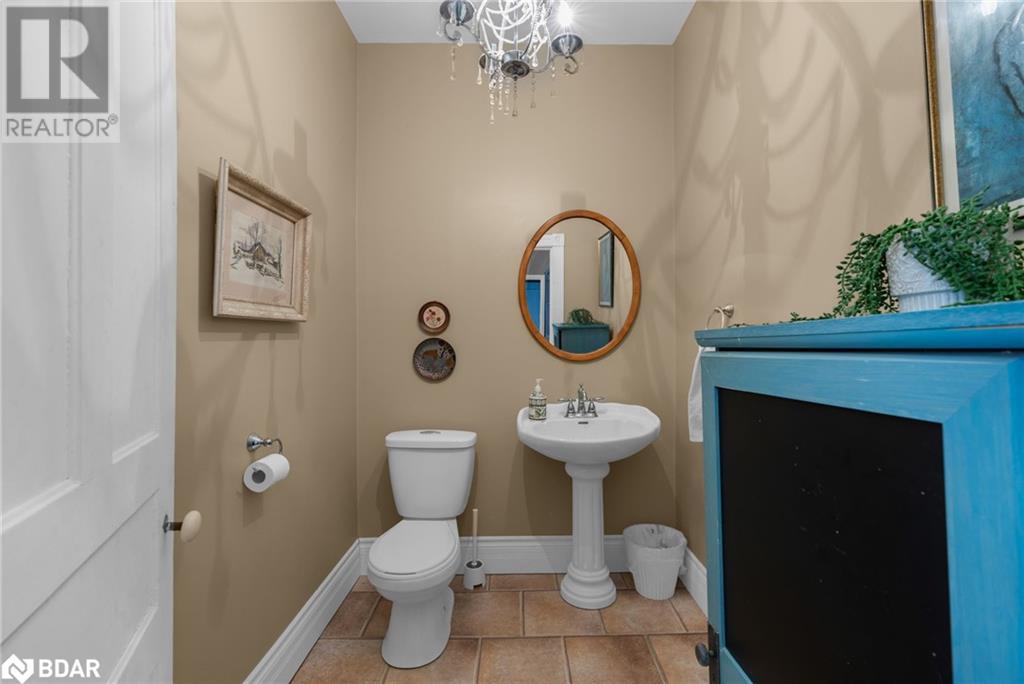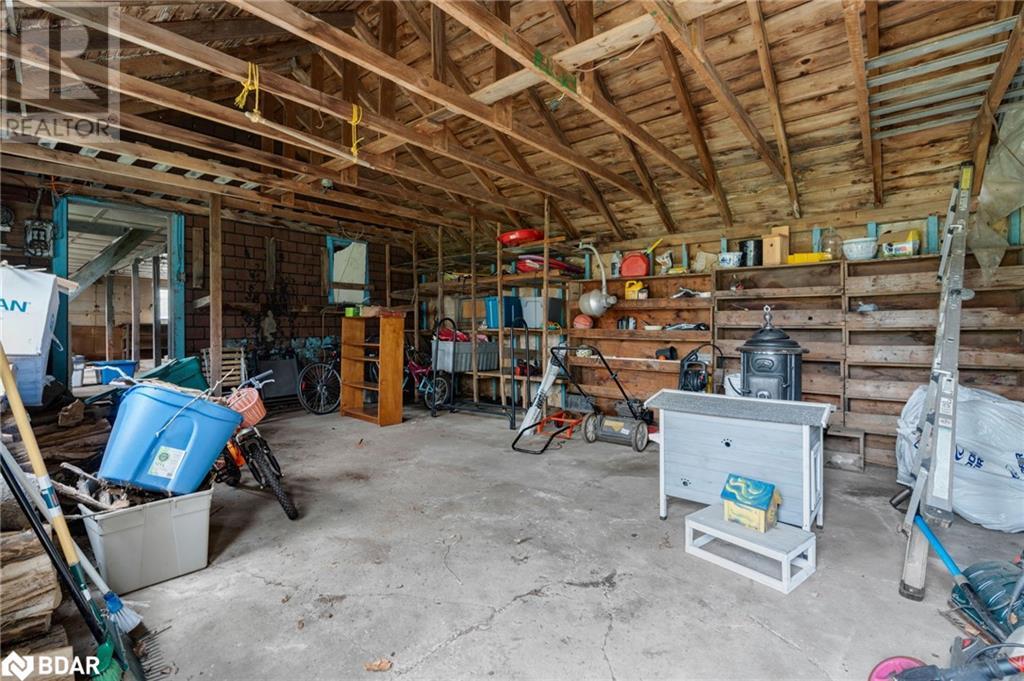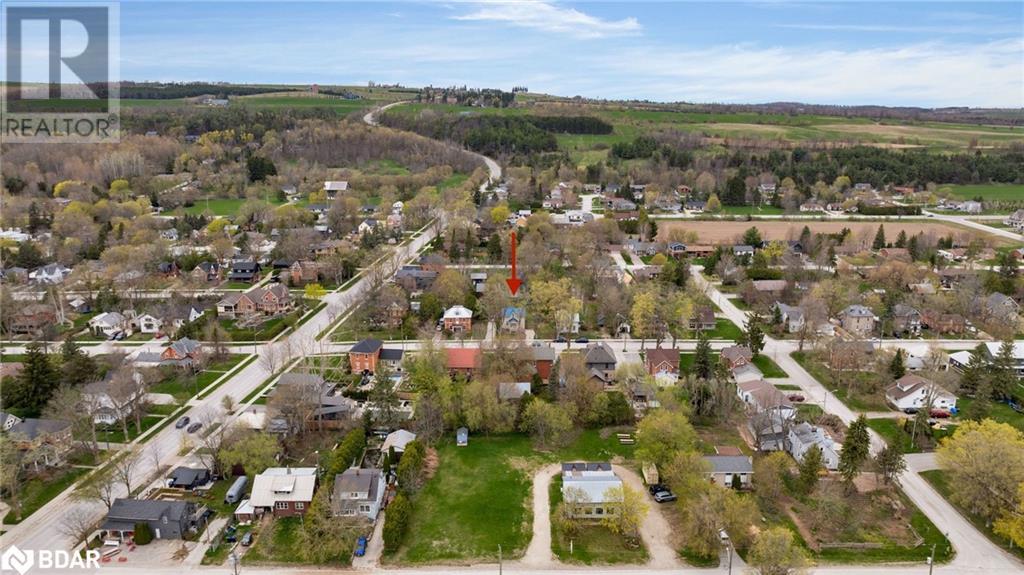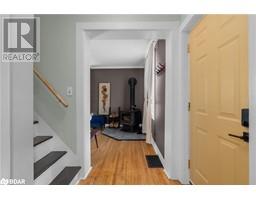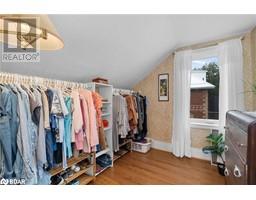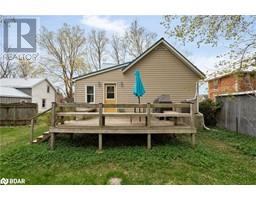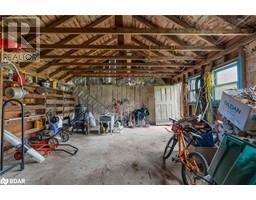4 E Wellington Street E Creemore, Ontario L0M 1G0
$749,900
Welcome to 4 Wellington Street East, a charming three-bedroom, two-bathroom home located on a spacious .27 acre lot in the sought-after tree lined street in the north end of Creemore. Just a short stroll from the vibrant shops, cafes, and amenities of downtown, this property offers the perfect blend of village convenience and room to grow. Inside, you'll find a warm and inviting layout featuring original hardwood flooring, a generous eat-in kitchen, a family room complete with cozy wood stove, formal living room, office space off the kitchen, and a spacious mudroom ideal for family living. Outside, the property boasts incredible potential. The expansive lot offers ample space for gardens, outdoor entertaining, or future additions. The standout feature is the impressive 1,400+ sq ft barn, ready for transformation. With some imagination, the structure presents endless opportunities for a workshop, studio, or creative project for the right visionary. Step into the lifestyle Creemore is known for: friendly neighbours, vibrant local shops, farmers markets, and a true sense of community. Whether you're looking to settle into your first home, create a weekend escape, or invest in a property with long-term potential, 4 Wellington Street East offers the perfect opportunity to become part of this fabulous village. Don't miss your chance to live in one of Ontarios most beloved small towns! (id:50886)
Property Details
| MLS® Number | 40731295 |
| Property Type | Single Family |
| Amenities Near By | Golf Nearby, Park, Schools, Shopping, Ski Area |
| Features | Southern Exposure |
| Parking Space Total | 2 |
| Structure | Porch, Barn |
Building
| Bathroom Total | 2 |
| Bedrooms Above Ground | 3 |
| Bedrooms Total | 3 |
| Appliances | Dishwasher, Dryer, Refrigerator, Stove, Washer |
| Architectural Style | 2 Level |
| Basement Development | Unfinished |
| Basement Type | Partial (unfinished) |
| Construction Style Attachment | Detached |
| Cooling Type | None |
| Exterior Finish | Vinyl Siding |
| Foundation Type | Block |
| Half Bath Total | 1 |
| Heating Fuel | Natural Gas |
| Heating Type | Forced Air |
| Stories Total | 2 |
| Size Interior | 1,530 Ft2 |
| Type | House |
| Utility Water | Municipal Water |
Land
| Acreage | No |
| Land Amenities | Golf Nearby, Park, Schools, Shopping, Ski Area |
| Sewer | Municipal Sewage System |
| Size Frontage | 66 Ft |
| Size Total Text | Under 1/2 Acre |
| Zoning Description | R |
Rooms
| Level | Type | Length | Width | Dimensions |
|---|---|---|---|---|
| Second Level | 4pc Bathroom | Measurements not available | ||
| Second Level | Bedroom | 8'8'' x 7'5'' | ||
| Second Level | Bedroom | 8'6'' x 9'7'' | ||
| Second Level | Primary Bedroom | 10'5'' x 10'2'' | ||
| Main Level | 2pc Bathroom | Measurements not available | ||
| Main Level | Laundry Room | 9'8'' x 6'9'' | ||
| Main Level | Office | 6'9'' x 9'0'' | ||
| Main Level | Mud Room | 12'5'' x 9'6'' | ||
| Main Level | Kitchen | 15'1'' x 12'1'' | ||
| Main Level | Family Room | 11'2'' x 17'1'' | ||
| Main Level | Living Room | 16'1'' x 9'5'' |
https://www.realtor.ca/real-estate/28351950/4-e-wellington-street-e-creemore
Contact Us
Contact us for more information
Caroline Mcintosh
Salesperson
(705) 722-5246
www.carolinemcintosh.com/
www.facebook.com/carolinemcintoshrealestate/
www.linkedin.com/in/caroline-mcintosh-41244228/
www.instagram.com/carolinemcintoshrealestate/
218 Bayfield St.#200
Barrie, Ontario L4M 3B5
(705) 722-7100
(705) 722-5246
www.remaxchay.com/







