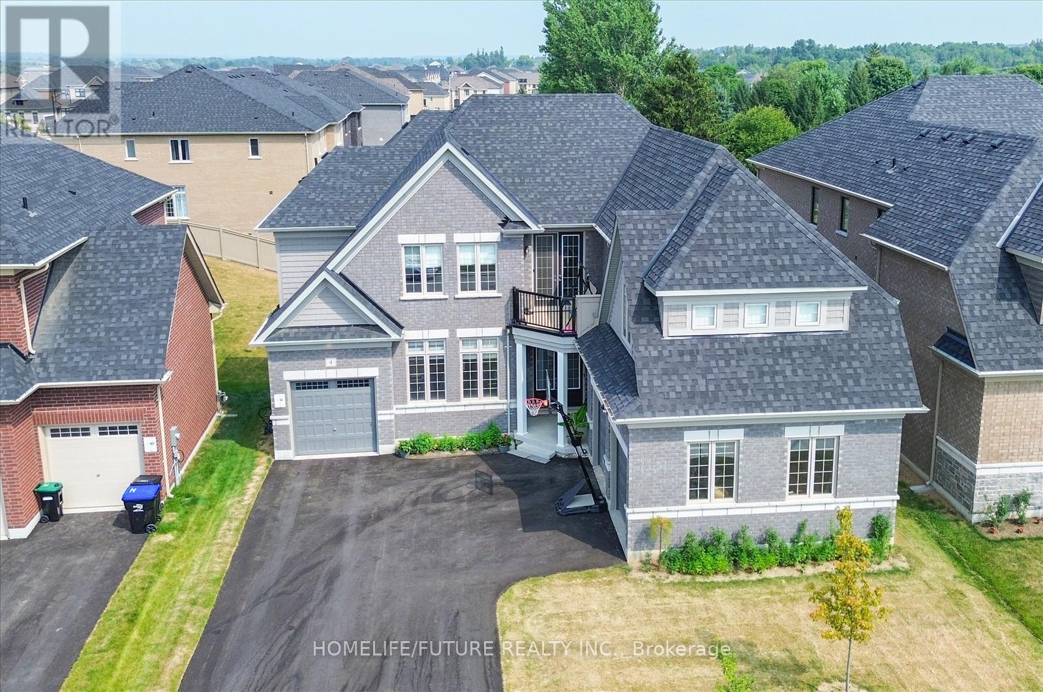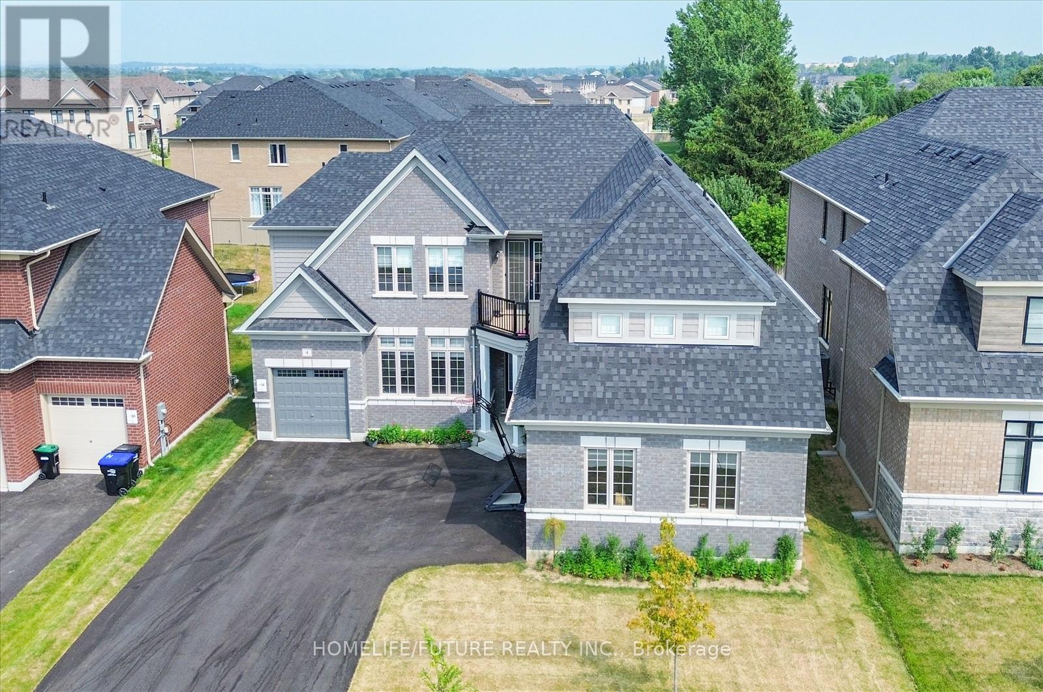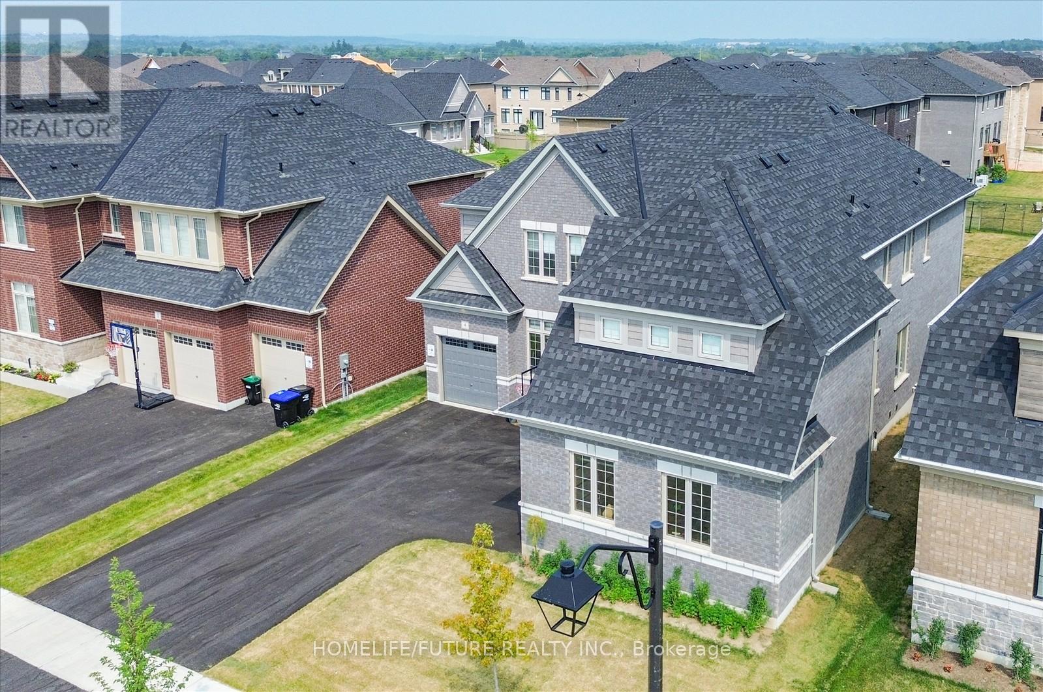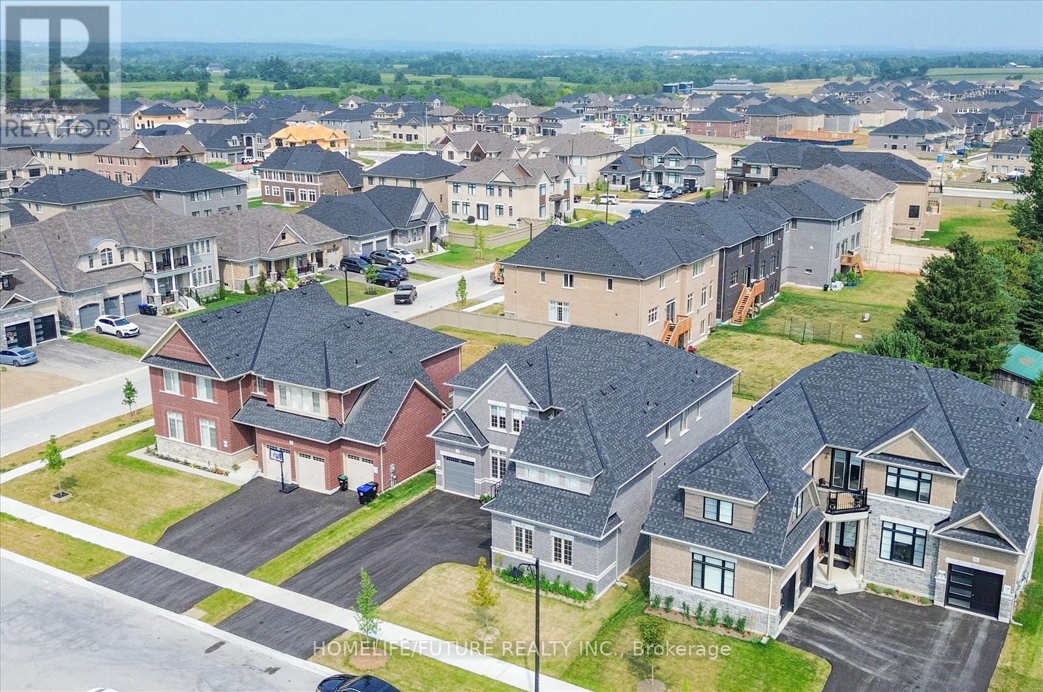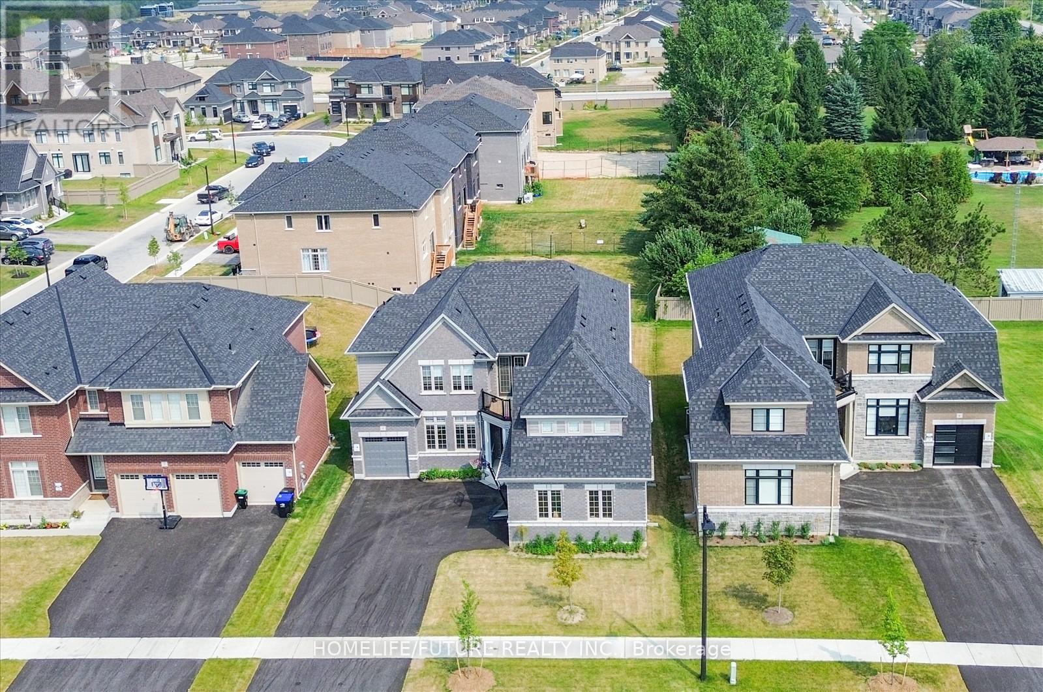4 Emerald Grove Adjala-Tosorontio, Ontario L0G 1W0
$1,849,000
Stunning Luxury Family Home On A Premium 160-Foot-Deep Lot. Discover This Exceptional Over 4,100 Sq. Ft Of Living Space, Open-Concept Residence Designed For Comfort, Style, And Entertaining. Featuring 5 Spacious Bedrooms, Each With Its Own Private Full Washroom And Walk- In Closet, This Home Offers The Perfect Blend Of Privacy And Convenience For Every Family Member. Enjoy 5.5 Washrooms, A 3-Car Attached Garage, And A Bright Walkout Basement With Three Oversized Upgraded Windows, Filling The Space With Natural Light. Set In A Quiet, Sought-After Neighbourhood, This Property Offers Both Tranquility And Accessibility. The Premium 160' Deep Lot Provides An Expansive Backyard Ideal For Outdoor Living And Future Landscaping Dreams. A Truly Lovely Family Home That Balances Luxury With Everyday ComfortMove In And Make It Yours. (id:50886)
Property Details
| MLS® Number | N12337625 |
| Property Type | Single Family |
| Community Name | Colgan |
| Equipment Type | Water Heater |
| Features | Irregular Lot Size, Sump Pump |
| Parking Space Total | 9 |
| Rental Equipment Type | Water Heater |
Building
| Bathroom Total | 6 |
| Bedrooms Above Ground | 5 |
| Bedrooms Total | 5 |
| Age | 0 To 5 Years |
| Appliances | Water Softener, Dishwasher, Dryer, Stove, Washer, Window Coverings, Refrigerator |
| Basement Features | Walk Out |
| Basement Type | Full |
| Construction Style Attachment | Detached |
| Cooling Type | Central Air Conditioning |
| Exterior Finish | Brick |
| Fireplace Present | Yes |
| Flooring Type | Hardwood |
| Foundation Type | Unknown |
| Half Bath Total | 1 |
| Heating Fuel | Natural Gas |
| Heating Type | Forced Air |
| Stories Total | 2 |
| Size Interior | 3,500 - 5,000 Ft2 |
| Type | House |
| Utility Water | Municipal Water |
Parking
| Attached Garage | |
| Garage |
Land
| Acreage | No |
| Sewer | Sanitary Sewer |
| Size Depth | 160 Ft |
| Size Frontage | 60 Ft |
| Size Irregular | 60 X 160 Ft ; 159.41 Ft X 60.10 Ft X 160.74 Ft X 60.06 |
| Size Total Text | 60 X 160 Ft ; 159.41 Ft X 60.10 Ft X 160.74 Ft X 60.06 |
Rooms
| Level | Type | Length | Width | Dimensions |
|---|---|---|---|---|
| Second Level | Bedroom 5 | 3.84 m | 3.35 m | 3.84 m x 3.35 m |
| Second Level | Primary Bedroom | 5.48 m | 4.26 m | 5.48 m x 4.26 m |
| Second Level | Bedroom 2 | 3.53 m | 3.5 m | 3.53 m x 3.5 m |
| Second Level | Bedroom 3 | 5.18 m | 4.17 m | 5.18 m x 4.17 m |
| Second Level | Bedroom 4 | 3.96 m | 3.84 m | 3.96 m x 3.84 m |
| Main Level | Great Room | 4.45 m | 6.09 m | 4.45 m x 6.09 m |
| Main Level | Eating Area | 3.35 m | 4.57 m | 3.35 m x 4.57 m |
| Main Level | Kitchen | 4.57 m | 4.57 m | 4.57 m x 4.57 m |
| Main Level | Dining Room | 6.4 m | 3.84 m | 6.4 m x 3.84 m |
| Main Level | Other | Measurements not available | ||
| Main Level | Den | 3.53 m | 3.23 m | 3.53 m x 3.23 m |
https://www.realtor.ca/real-estate/28717981/4-emerald-grove-adjala-tosorontio-colgan-colgan
Contact Us
Contact us for more information
Sri Balasingam
Salesperson
7 Eastvale Drive Unit 205
Markham, Ontario L3S 4N8
(905) 201-9977
(905) 201-9229

