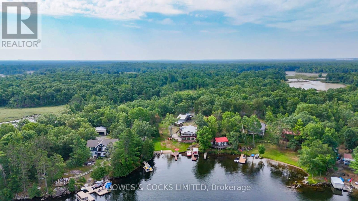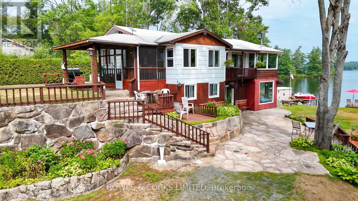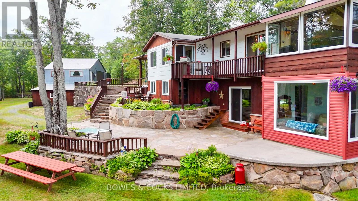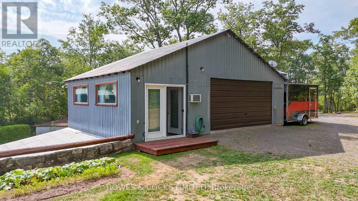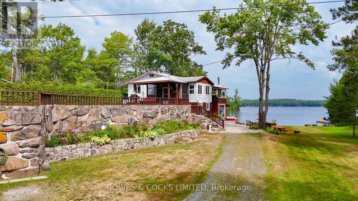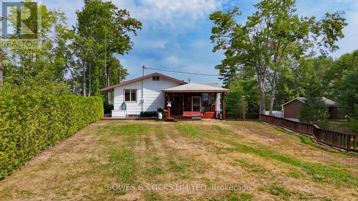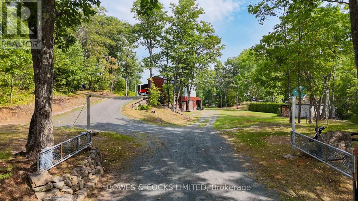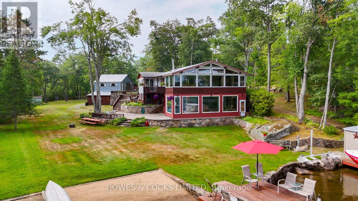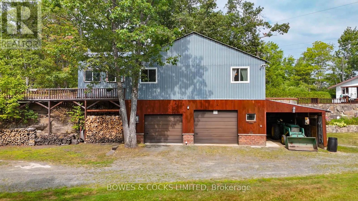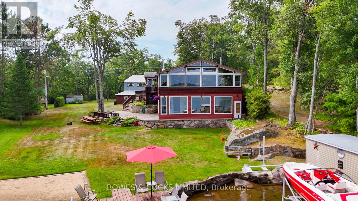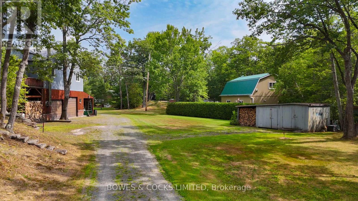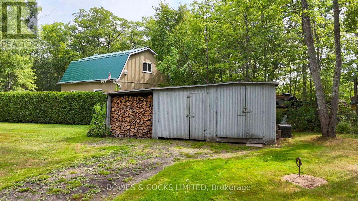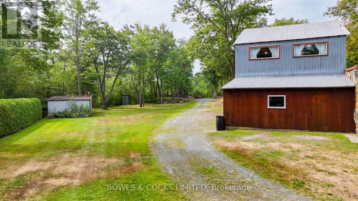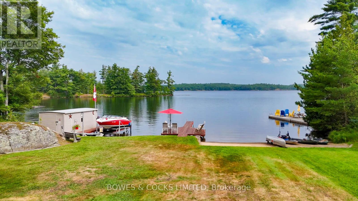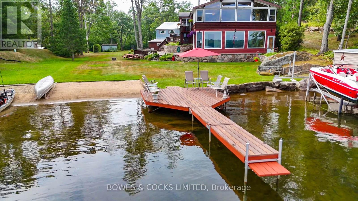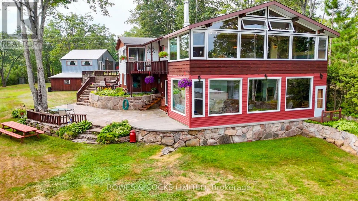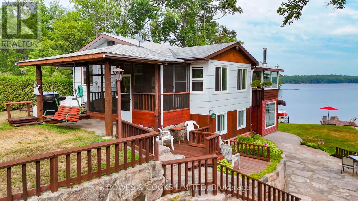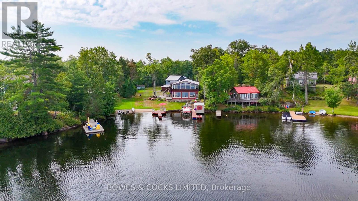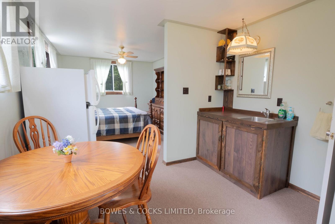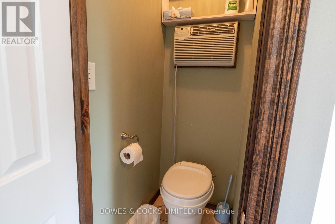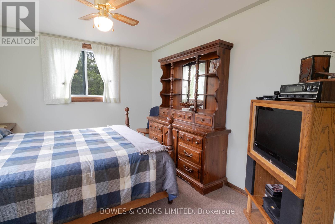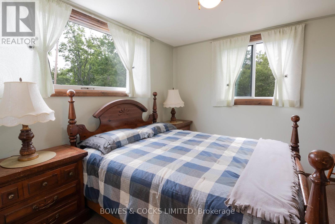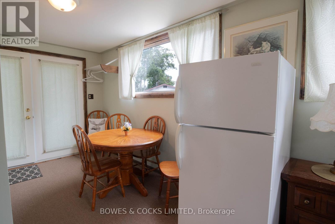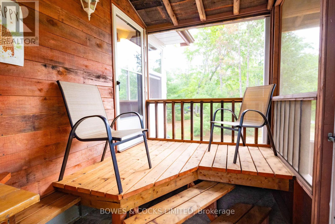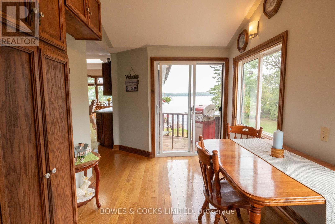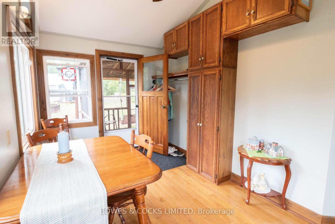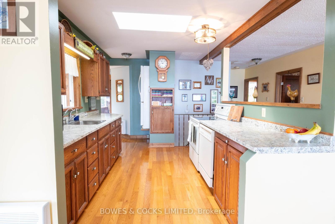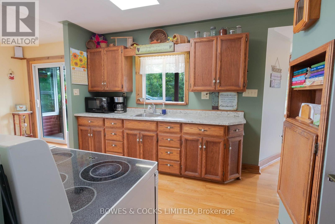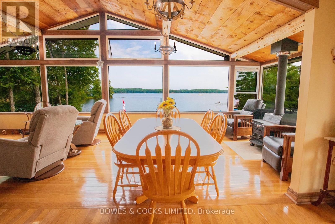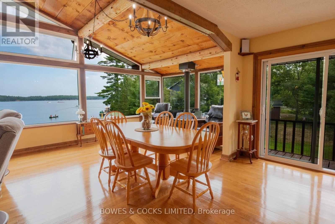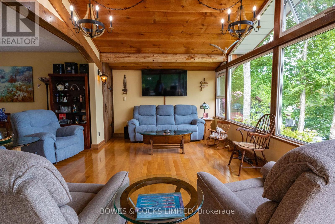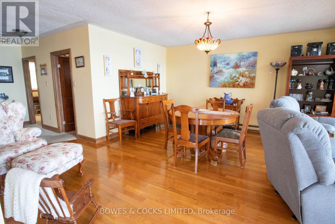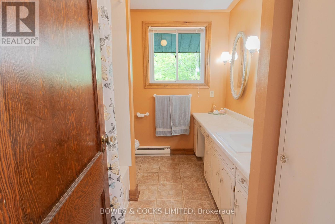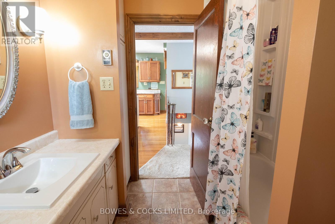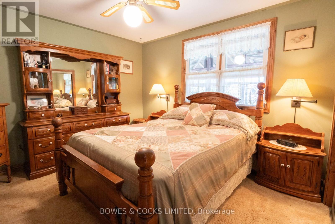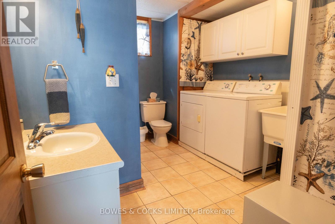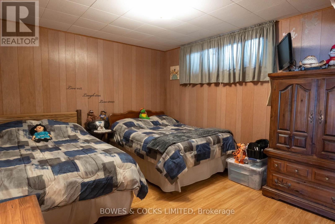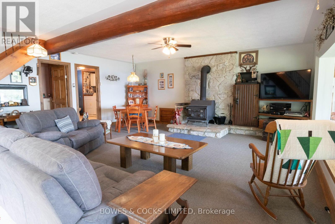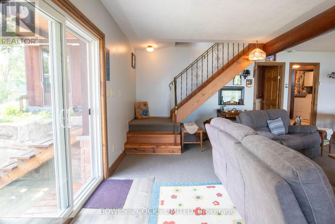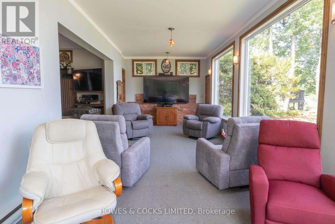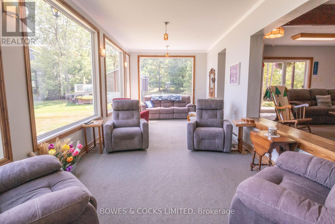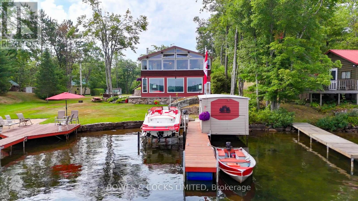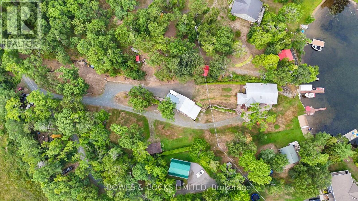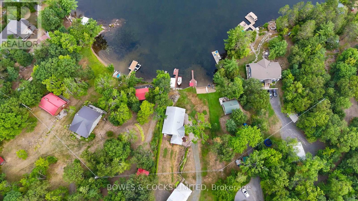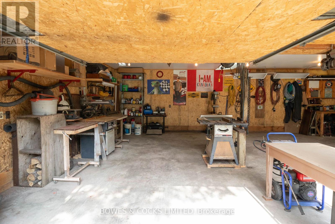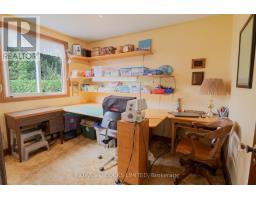4 Fire Route 83b Havelock-Belmont-Methuen, Ontario K0L 1Z0
$997,000
Wake up every morning to the beauty of Methuen Lake in this custom-built, year-round lakefront home made for comfortable, four-season living. With panoramic water views from both levels, this three-bedroom, two-bath retreat seamlessly blends classic craftsmanship with modern conveniences designed for people who want to live, not just visit, by the lake. Enjoy roughly 80 feet of firm sandy shoreline perfect for swimming, sunbathing, all-day relaxation, or launching your boat via your private single wet slip boathouse. Fishing enthusiasts will appreciate that Methuen Lake is known for strong populations of largemouth bass, smallmouth bass, and rock bass, making every season a chance for great angling. The property is as functional as it is beautiful. A rare two-story detached garage + workshop provides abundant space for storage, gear, snowmobiles or ATVs, and even a guest suite perfect when family come to enjoy the lake or for off-season stays. Landscaped gardens, manicured lawns, and a hand-built rock wall wrap around the grounds, creating an inviting outdoor environment that's easy to maintain through all seasons. Interior comfort is ensured year-round: insulation, heating, and winterized systems mean you'll be cozy in the cold, while summer offers breezy decks and waterfront access. Located only 25 minutes from Apsley and 35 minutes from Havelock, enjoy the balance of peace and privacy without being isolated. Shops, services, community amenities are all within reasonable reach whatever the weather. Whether you're sipping coffee in a soft snowfall, watching the colours of autumn reflecting off the lake, welcoming guests in the summer sunshine, or embracing quiet winter nights lit by firelight this isn't just a cottage. Its a move-in ready, four-season lakefront home built for a lifetime of memories. (id:50886)
Property Details
| MLS® Number | X12346586 |
| Property Type | Single Family |
| Community Name | Havelock |
| Amenities Near By | Beach |
| Community Features | Fishing |
| Easement | Unknown |
| Features | Irregular Lot Size, Sloping, Flat Site, Lighting, Dry, Guest Suite |
| Parking Space Total | 12 |
| Structure | Deck, Patio(s), Drive Shed, Shed, Workshop, Boathouse, Dock |
| View Type | View Of Water, Direct Water View |
| Water Front Type | Waterfront |
Building
| Bathroom Total | 2 |
| Bedrooms Above Ground | 3 |
| Bedrooms Below Ground | 1 |
| Bedrooms Total | 4 |
| Age | 51 To 99 Years |
| Appliances | Water Heater, Satellite Dish |
| Architectural Style | Raised Bungalow |
| Basement Features | Walk Out |
| Basement Type | Full |
| Construction Style Attachment | Detached |
| Construction Style Other | Seasonal |
| Cooling Type | None |
| Exterior Finish | Aluminum Siding, Vinyl Siding |
| Fire Protection | Smoke Detectors |
| Fireplace Present | Yes |
| Fireplace Total | 2 |
| Fireplace Type | Woodstove |
| Foundation Type | Brick |
| Heating Fuel | Electric |
| Heating Type | Baseboard Heaters |
| Stories Total | 1 |
| Size Interior | 700 - 1,100 Ft2 |
| Type | House |
| Utility Water | Lake/river Water Intake |
Parking
| Detached Garage | |
| Garage |
Land
| Access Type | Private Docking |
| Acreage | No |
| Land Amenities | Beach |
| Landscape Features | Landscaped |
| Sewer | Septic System |
| Size Depth | 240 Ft ,4 In |
| Size Frontage | 121 Ft ,4 In |
| Size Irregular | 121.4 X 240.4 Ft |
| Size Total Text | 121.4 X 240.4 Ft|1/2 - 1.99 Acres |
| Surface Water | Lake/pond |
| Zoning Description | Sr |
Rooms
| Level | Type | Length | Width | Dimensions |
|---|---|---|---|---|
| Basement | Family Room | 9.59 m | 3.37 m | 9.59 m x 3.37 m |
| Basement | Recreational, Games Room | 7.44 m | 6.35 m | 7.44 m x 6.35 m |
| Basement | Bedroom 3 | 4.48 m | 3.43 m | 4.48 m x 3.43 m |
| Main Level | Foyer | 3.06 m | 4.64 m | 3.06 m x 4.64 m |
| Main Level | Kitchen | 2.82 m | 4.12 m | 2.82 m x 4.12 m |
| Main Level | Dining Room | 7.8 m | 4.38 m | 7.8 m x 4.38 m |
| Main Level | Dining Room | 4.66 m | 3.47 m | 4.66 m x 3.47 m |
| Main Level | Living Room | 4.97 m | 3.48 m | 4.97 m x 3.48 m |
| Main Level | Bathroom | 2.74 m | 2.22 m | 2.74 m x 2.22 m |
| Main Level | Primary Bedroom | 3.61 m | 3.59 m | 3.61 m x 3.59 m |
| Main Level | Bedroom 2 | 2.74 m | 3.4 m | 2.74 m x 3.4 m |
| Main Level | Sunroom | 4.62 m | 2.16 m | 4.62 m x 2.16 m |
| In Between | Bedroom 4 | 3.79 m | 3.13 m | 3.79 m x 3.13 m |
| In Between | Living Room | 3.09 m | 3.13 m | 3.09 m x 3.13 m |
Utilities
| Electricity | Installed |
| Wireless | Available |
| Electricity Connected | Connected |
| Telephone | Nearby |
Contact Us
Contact us for more information
Mary Brown
Broker
www.facebook.com/bowesandcocksapsleymarybrown
(613) 332-1841
(613) 332-5360
www.bowesandcocks.com/
Hailey Brown
Salesperson
123 Burleigh St. Box 449
Apsley, Ontario
(705) 656-4422
www.bowesandcocks.com/
Jamie Lee Warner
Salesperson
marybrown.ca/
123 Burleigh St. Box 449
Apsley, Ontario
(705) 656-4422
www.bowesandcocks.com/

