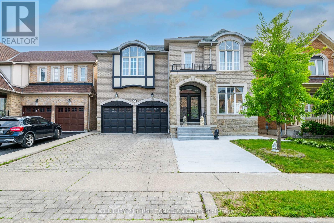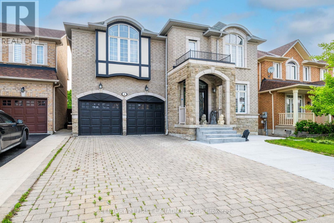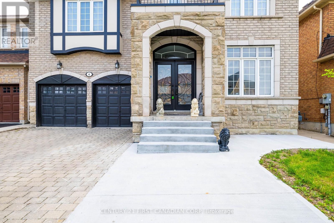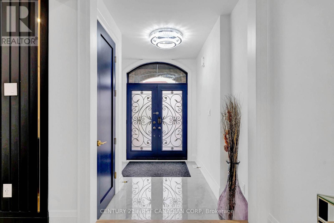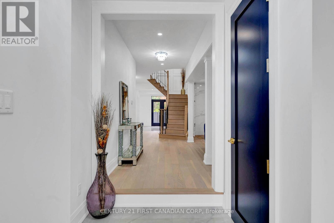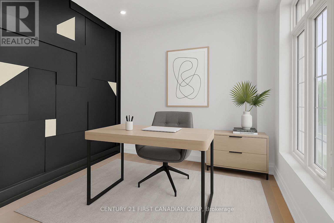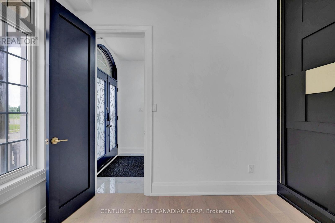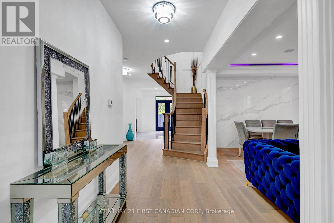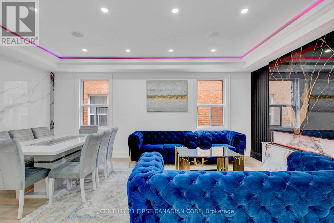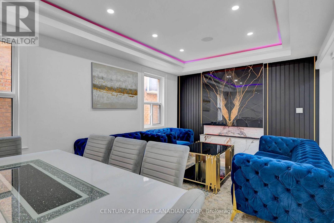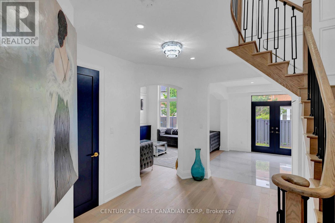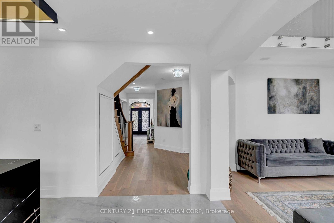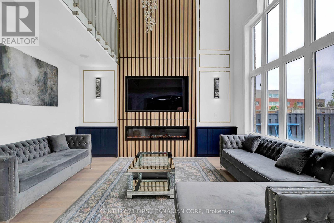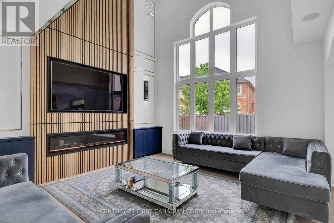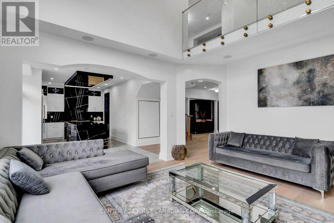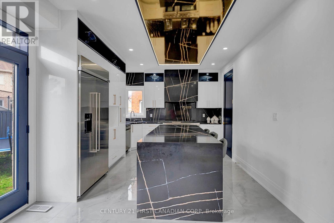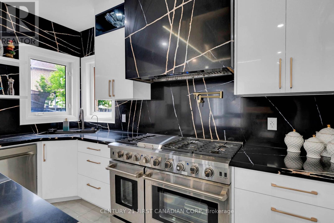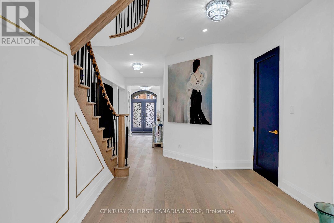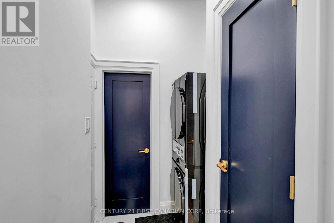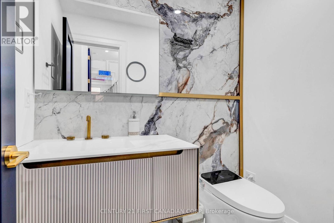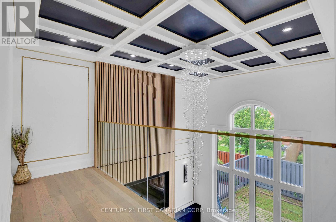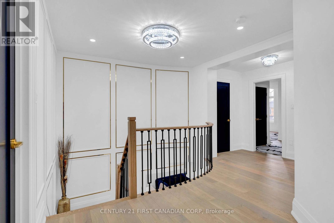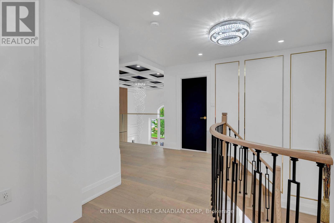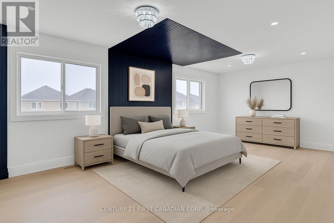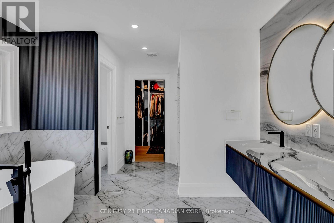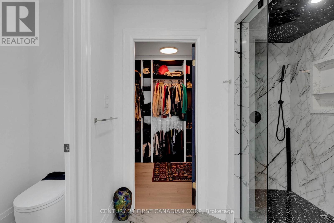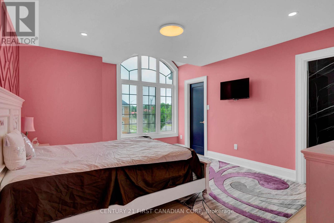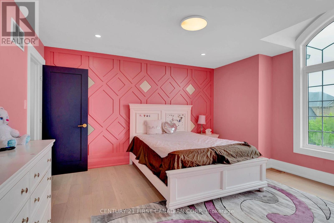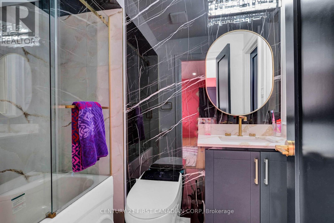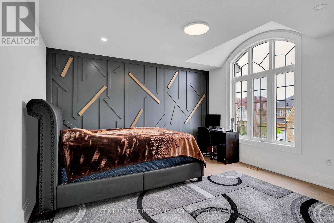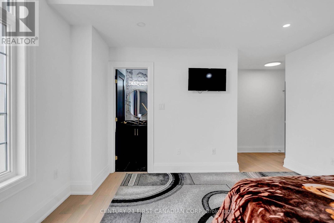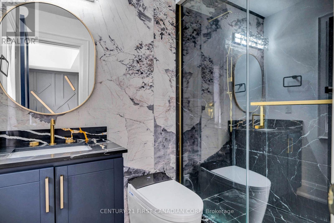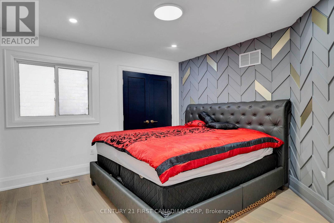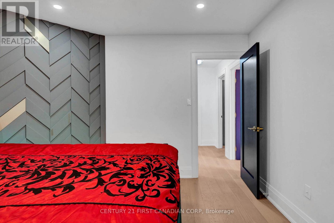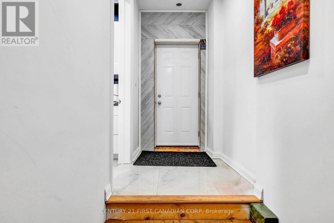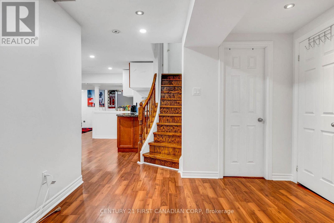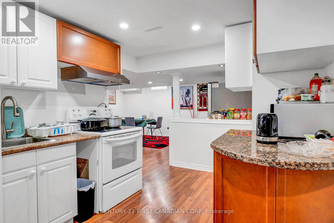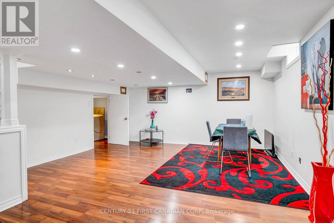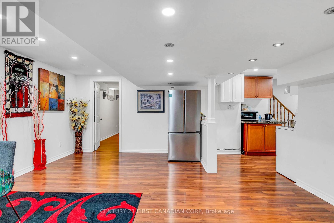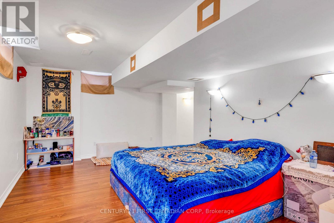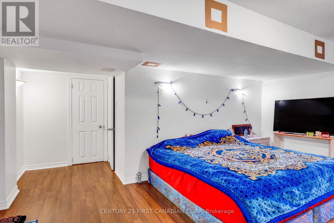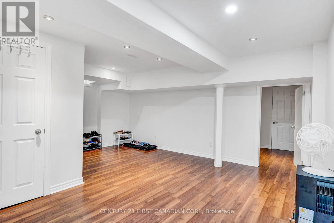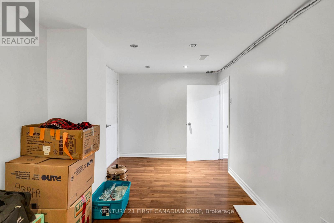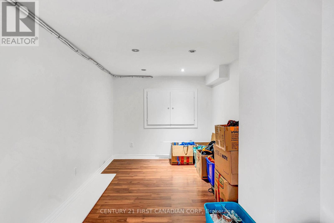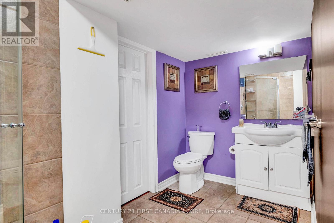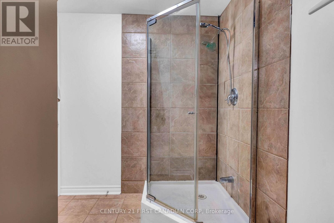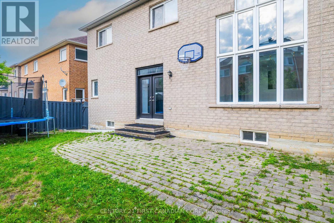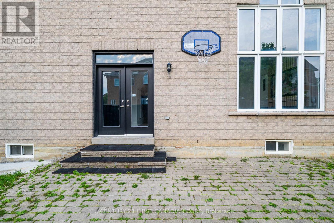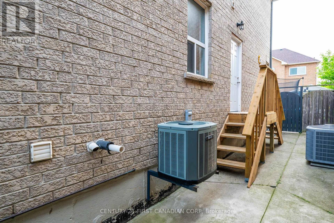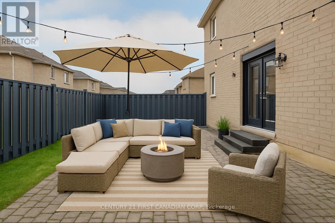4 Freshspring Drive Brampton, Ontario L6R 3H6
$1,759,900
Absolutely Stunning, Fully Renovated Showstopper! This immaculate 4-bedroom executive home offers an impressive approx. 4,800 sq ft of total finished living space-with over 3200 sq ft above grade and a beautifully finished separate entrance basement (~1600 sq ft). Fully transformed into a sleek modern masterpiece, this home features two spacious living rooms, premium finishes, and upscale design throughout. Step inside to a custom-designed kitchen with quartz countertops, new cabinetry, and stainless steel appliances. Enjoy open-concept living and dining, elegant new flooring, smooth ceilings, designer lighting, and a newly added feature fireplace that creates a warm and stylish focal point. With two distinct living rooms, there's room for both relaxed family time and elegant entertaining. A private main floor office provides the perfect work-from-home setup, and the eat-in kitchen offers plenty of space for gatherings. Upstairs, the enormous primary retreat features a spa-like ensuite and walk-in closet. Every bathroom has been completely renovated with modern tile work, floating vanities, and updated fixtures. The finished basement with separate entrance includes 2 additional bedrooms, a full bathroom, a spacious rec area, and a wet bar-ideal for in-law use, guests, or extra income potential. EV charger-ready garage wiring, and perfectly located in a vibrant, family-friendly neighbourhood close to schools, parks, shopping, hospital, and transit. Turnkey luxury-just move in and fall in love. (id:50886)
Property Details
| MLS® Number | W12228854 |
| Property Type | Single Family |
| Community Name | Sandringham-Wellington |
| Parking Space Total | 7 |
Building
| Bathroom Total | 5 |
| Bedrooms Above Ground | 4 |
| Bedrooms Total | 4 |
| Age | 6 To 15 Years |
| Amenities | Fireplace(s) |
| Appliances | Garage Door Opener Remote(s) |
| Basement Development | Finished |
| Basement Features | Separate Entrance |
| Basement Type | N/a (finished) |
| Construction Style Attachment | Detached |
| Cooling Type | Central Air Conditioning |
| Exterior Finish | Brick |
| Fireplace Present | Yes |
| Foundation Type | Poured Concrete |
| Half Bath Total | 1 |
| Heating Fuel | Natural Gas |
| Heating Type | Forced Air |
| Stories Total | 2 |
| Size Interior | 3,000 - 3,500 Ft2 |
| Type | House |
| Utility Water | Municipal Water |
Parking
| Attached Garage | |
| Garage |
Land
| Acreage | No |
| Sewer | Sanitary Sewer |
| Size Depth | 85 Ft ,4 In |
| Size Frontage | 45 Ft |
| Size Irregular | 45 X 85.4 Ft |
| Size Total Text | 45 X 85.4 Ft |
Rooms
| Level | Type | Length | Width | Dimensions |
|---|---|---|---|---|
| Second Level | Primary Bedroom | 7.47 m | 3.59 m | 7.47 m x 3.59 m |
| Second Level | Bedroom 2 | 4.21 m | 4.22 m | 4.21 m x 4.22 m |
| Second Level | Bedroom 3 | 4.78 m | 3.87 m | 4.78 m x 3.87 m |
| Second Level | Bedroom 4 | 3.91 m | 3.68 m | 3.91 m x 3.68 m |
| Basement | Other | 3.43 m | 1.57 m | 3.43 m x 1.57 m |
| Basement | Other | 5.59 m | 2.97 m | 5.59 m x 2.97 m |
| Basement | Other | 5.44 m | 2.97 m | 5.44 m x 2.97 m |
| Basement | Recreational, Games Room | 6.1 m | 5.03 m | 6.1 m x 5.03 m |
| Basement | Other | 3.73 m | 1.17 m | 3.73 m x 1.17 m |
| Basement | Primary Bedroom | 5.28 m | 3.51 m | 5.28 m x 3.51 m |
| Main Level | Family Room | 4.99 m | 4.64 m | 4.99 m x 4.64 m |
| Main Level | Dining Room | 5.91 m | 3.93 m | 5.91 m x 3.93 m |
| Main Level | Office | 3.02 m | 2.79 m | 3.02 m x 2.79 m |
Contact Us
Contact us for more information
Monijah Azizi
Salesperson
(519) 444-4441
420 York Street
London, Ontario N6B 1R1
(519) 673-3390

