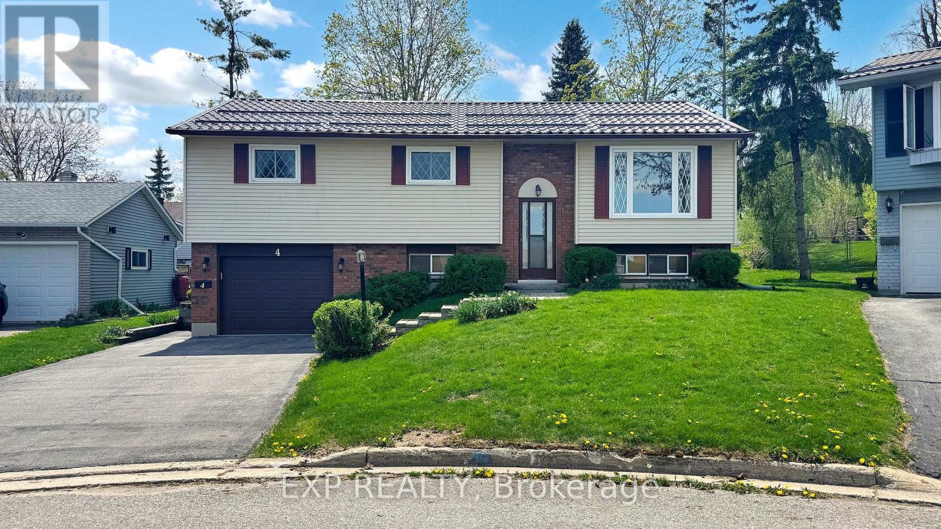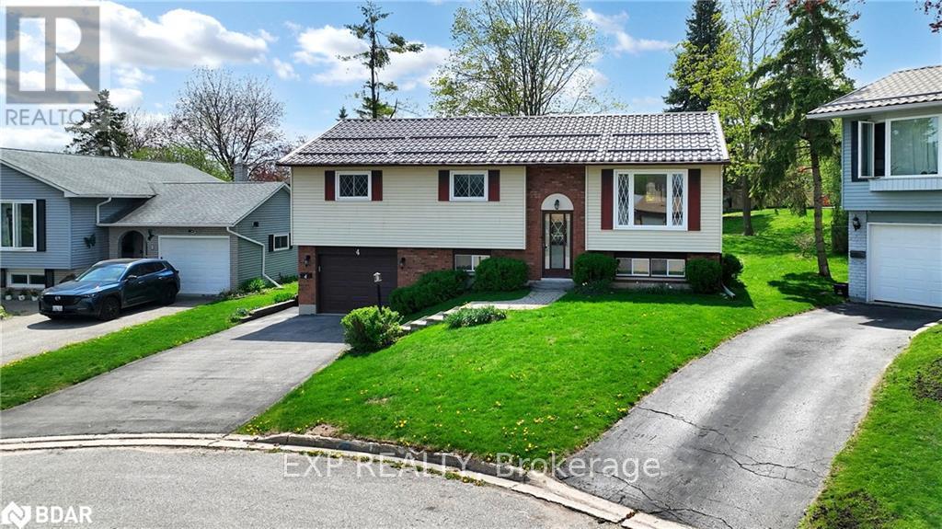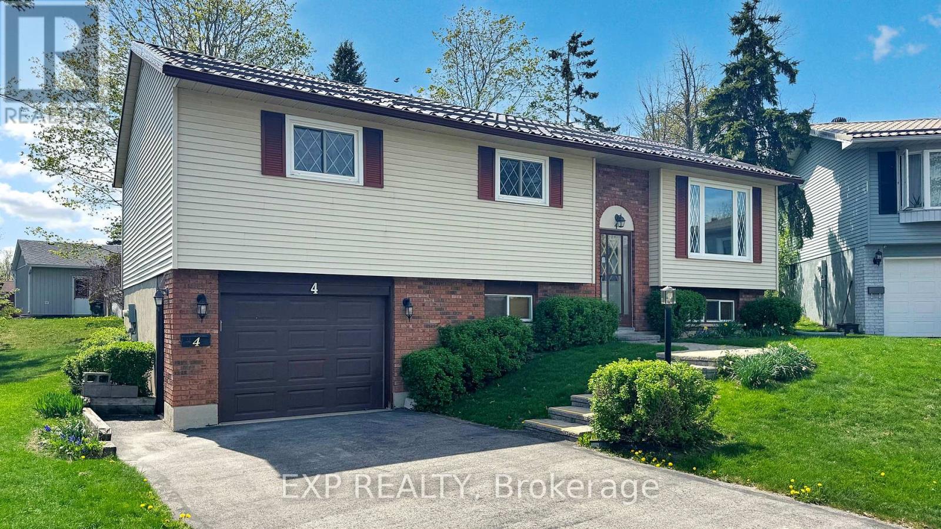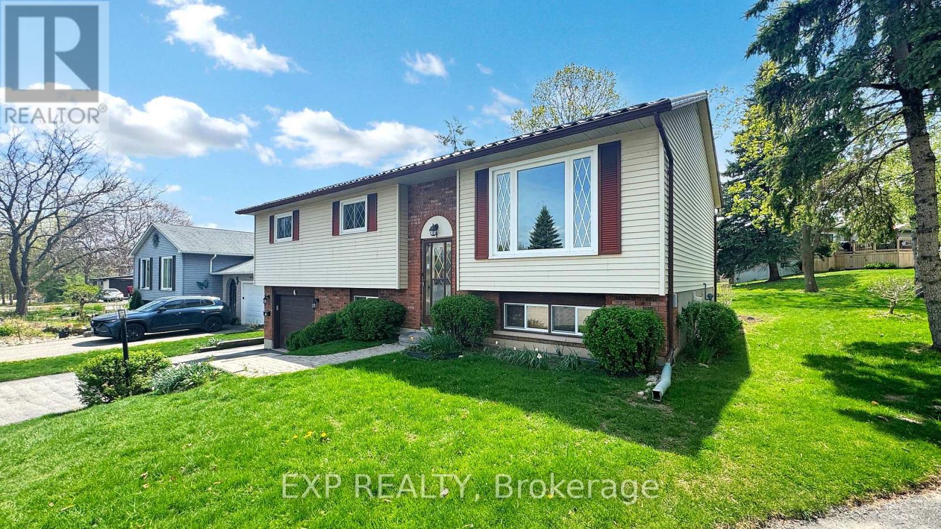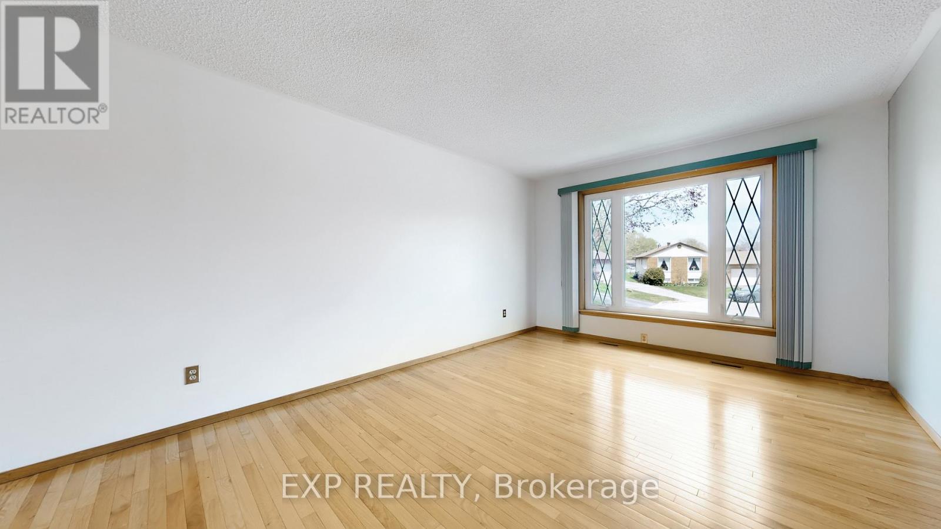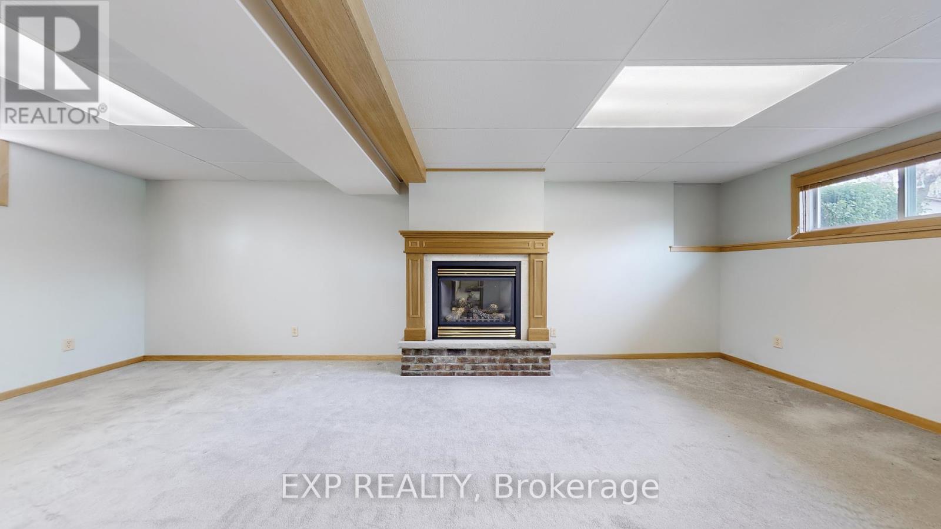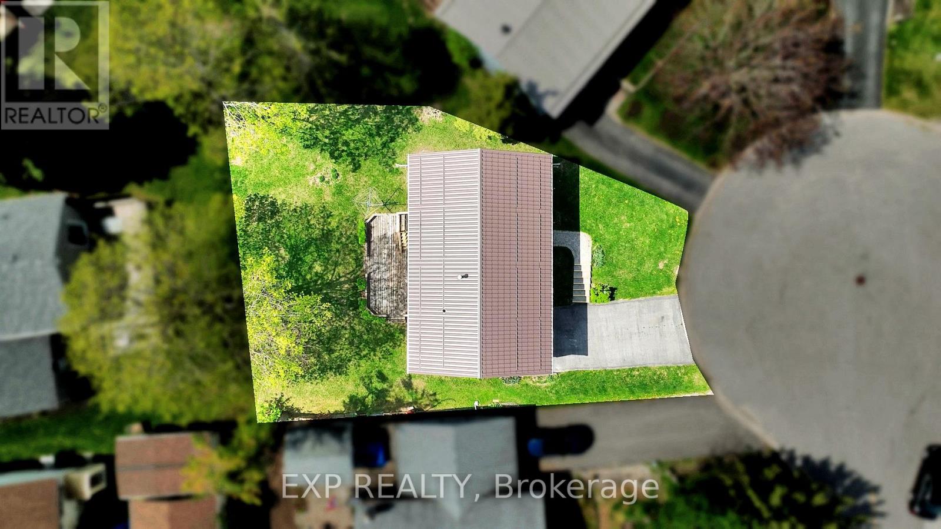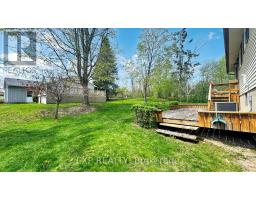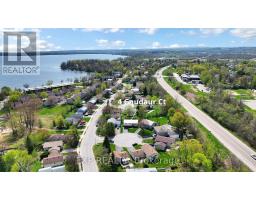4 Gaudaur Court Orillia, Ontario L3V 7B4
$665,000
This well-maintained 3-bedroom raised bungalow rests on a lovely landscaped lot, offering outstanding curb appeal and a warm welcome. Inside, the living and dining areas showcase gleaming hardwood floors, creating an inviting space for everyday living and entertaining. The adjacent Kitchen opens onto a spacious deck ideal for outdoor dining and barbeques, entertaining, or relaxing. The finished lower level includes a cozy gas fireplace, perfect for family gatherings or movie nights, plus a dedicated office space for a productive work-from-home lifestyle. A paved double driveway leads to the attached garage with convenient interior access. This move-in-ready home offers the perfect blend of comfort and functionality- an ideal fit for families or anyone seeking a balance of indoor charm and outdoor enjoyment. (id:50886)
Property Details
| MLS® Number | S12155029 |
| Property Type | Single Family |
| Community Name | Orillia |
| Features | Sump Pump |
| Parking Space Total | 5 |
| Structure | Deck |
Building
| Bathroom Total | 2 |
| Bedrooms Above Ground | 3 |
| Bedrooms Total | 3 |
| Amenities | Fireplace(s) |
| Appliances | Water Heater, Water Meter, Dishwasher, Dryer, Freezer, Stove, Washer, Refrigerator |
| Architectural Style | Raised Bungalow |
| Basement Development | Finished |
| Basement Features | Walk Out |
| Basement Type | N/a (finished) |
| Construction Style Attachment | Detached |
| Cooling Type | Central Air Conditioning |
| Exterior Finish | Brick, Steel |
| Fireplace Present | Yes |
| Fireplace Total | 1 |
| Flooring Type | Hardwood, Carpeted |
| Foundation Type | Block |
| Half Bath Total | 1 |
| Heating Fuel | Natural Gas |
| Heating Type | Forced Air |
| Stories Total | 1 |
| Size Interior | 1,500 - 2,000 Ft2 |
| Type | House |
| Utility Water | Municipal Water |
Parking
| Attached Garage | |
| Garage |
Land
| Acreage | No |
| Landscape Features | Landscaped |
| Sewer | Sanitary Sewer |
| Size Depth | 102 Ft ,7 In |
| Size Frontage | 48 Ft |
| Size Irregular | 48 X 102.6 Ft |
| Size Total Text | 48 X 102.6 Ft|under 1/2 Acre |
| Zoning Description | R2 |
Rooms
| Level | Type | Length | Width | Dimensions |
|---|---|---|---|---|
| Lower Level | Office | 2.18 m | 3.73 m | 2.18 m x 3.73 m |
| Lower Level | Utility Room | 3.68 m | 3.2 m | 3.68 m x 3.2 m |
| Lower Level | Recreational, Games Room | 6.88 m | 3.4 m | 6.88 m x 3.4 m |
| Lower Level | Bathroom | 1.8 m | 1.37 m | 1.8 m x 1.37 m |
| Main Level | Living Room | 4.78 m | 3.61 m | 4.78 m x 3.61 m |
| Main Level | Dining Room | 3.05 m | 2.84 m | 3.05 m x 2.84 m |
| Main Level | Kitchen | 4.42 m | 4.42 m | 4.42 m x 4.42 m |
| Main Level | Primary Bedroom | 3.56 m | 3.94 m | 3.56 m x 3.94 m |
| Main Level | Bedroom | 3.38 m | 2.49 m | 3.38 m x 2.49 m |
| Main Level | Bedroom | 3.33 m | 3.02 m | 3.33 m x 3.02 m |
| Main Level | Bathroom | 2.72 m | 1.91 m | 2.72 m x 1.91 m |
| Main Level | Foyer | 1.91 m | 1.37 m | 1.91 m x 1.37 m |
Utilities
| Electricity | Installed |
| Sewer | Installed |
https://www.realtor.ca/real-estate/28327190/4-gaudaur-court-orillia-orillia
Contact Us
Contact us for more information
Bill Jackson
Salesperson
lakecountryrealestateteam.com/
www.facebook.com/orilliahomesandrealestate
www.twitter.com/billyjackson
www.linkedin.com/in/ramararealestate
4711 Yonge St 10/flr Ste B
Toronto, Ontario M2N 6K8
(866) 530-7737

