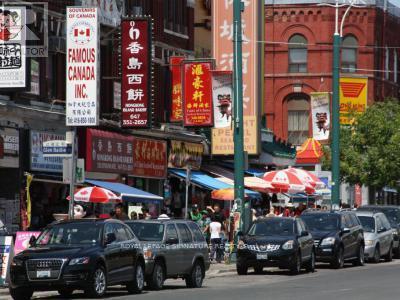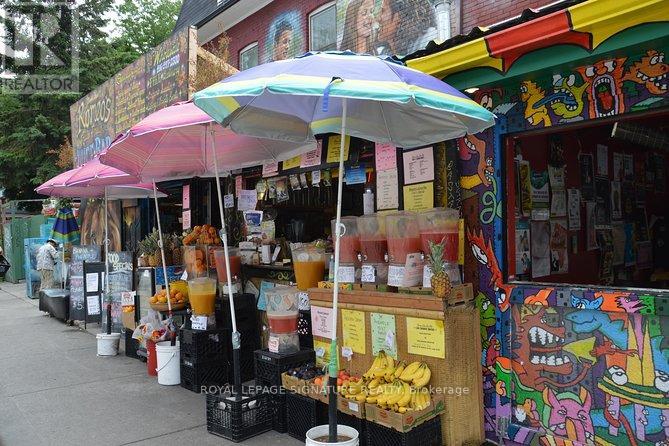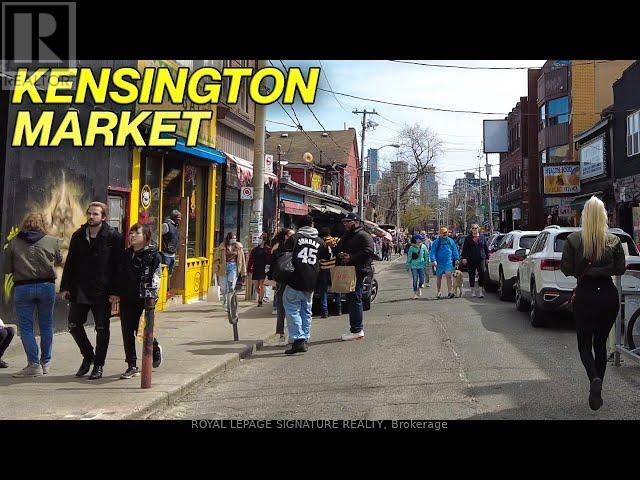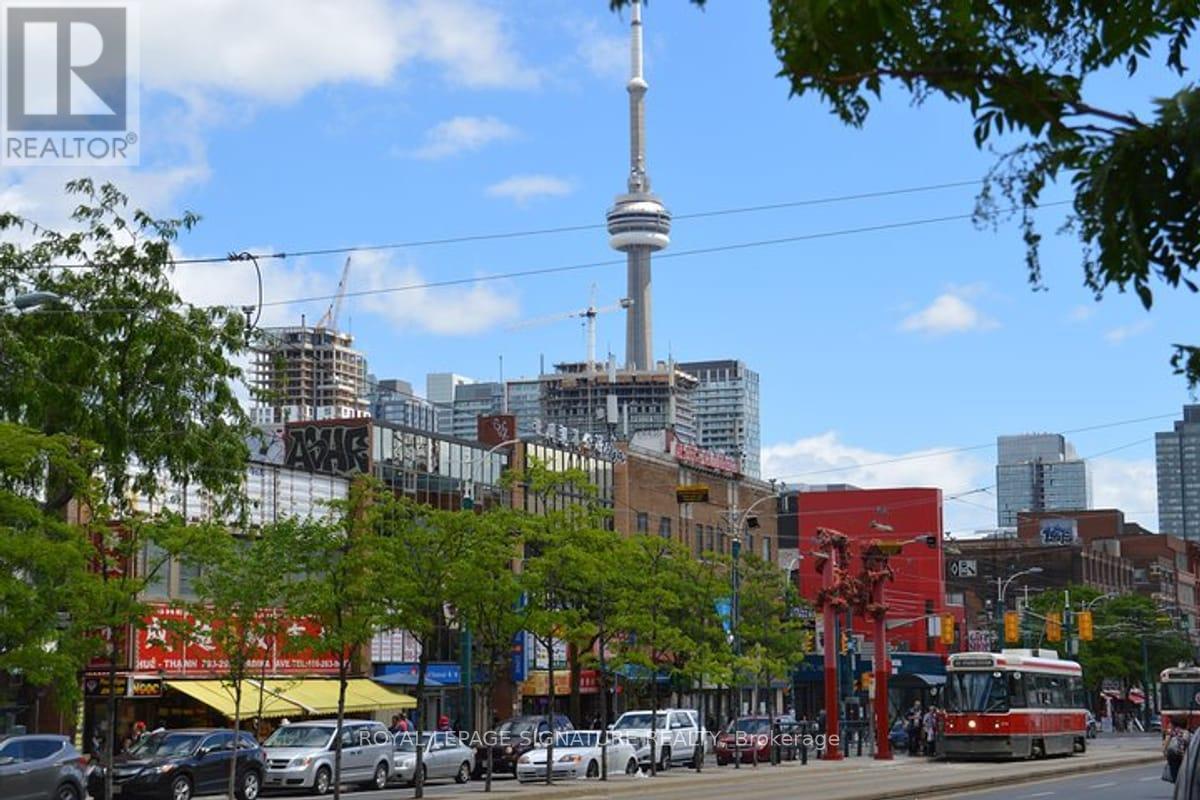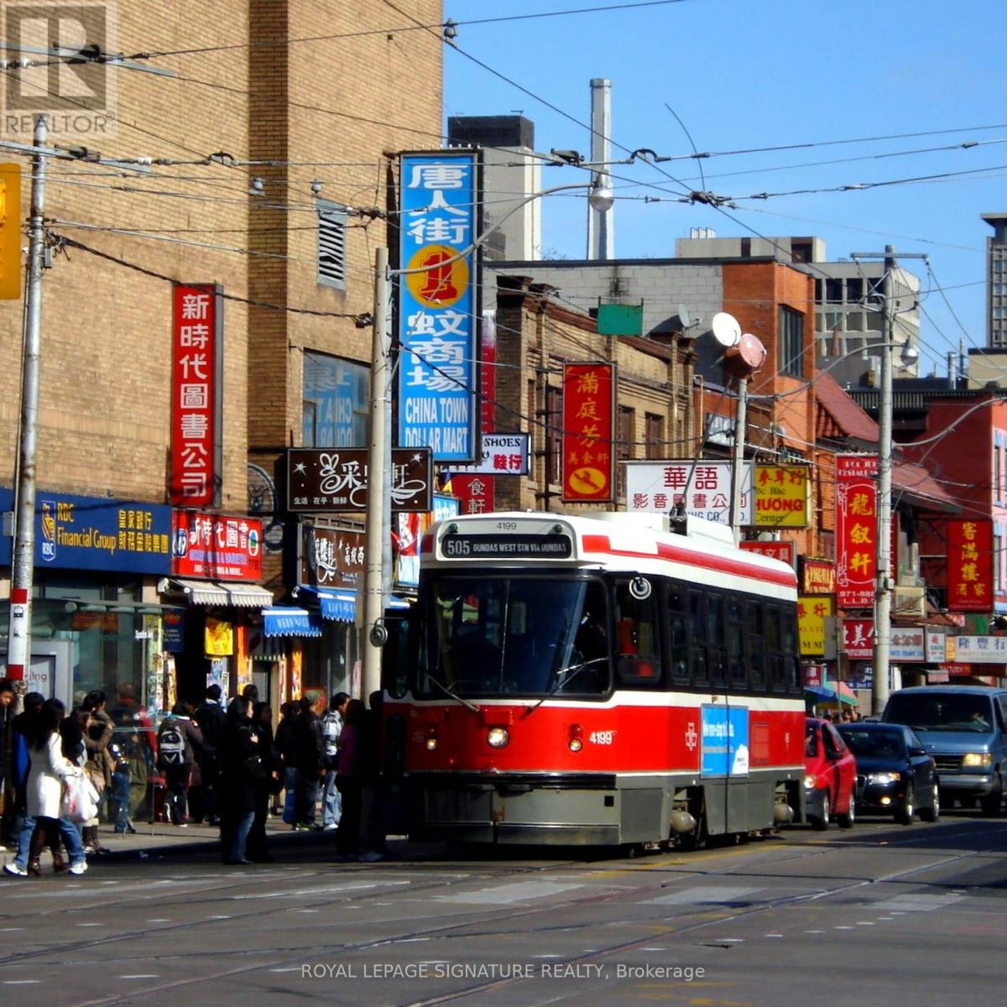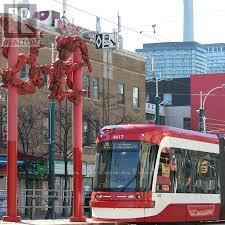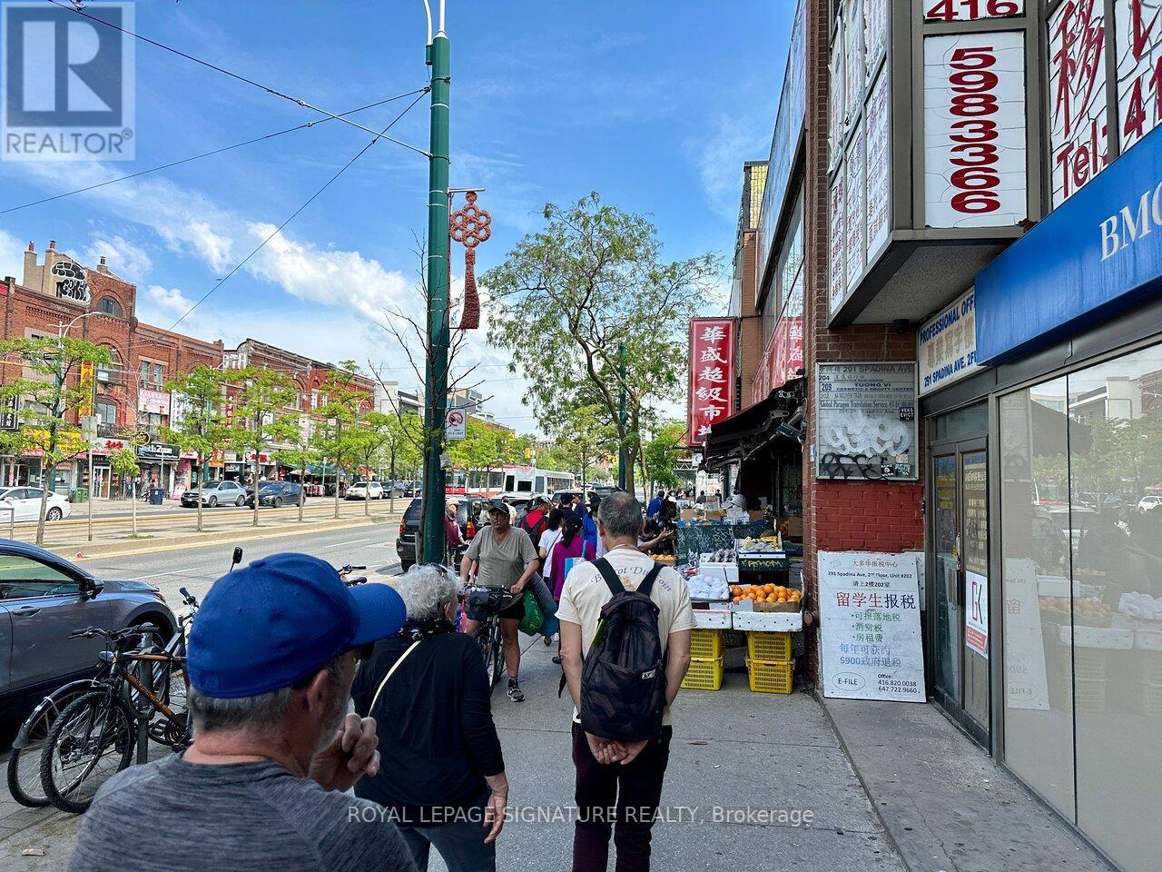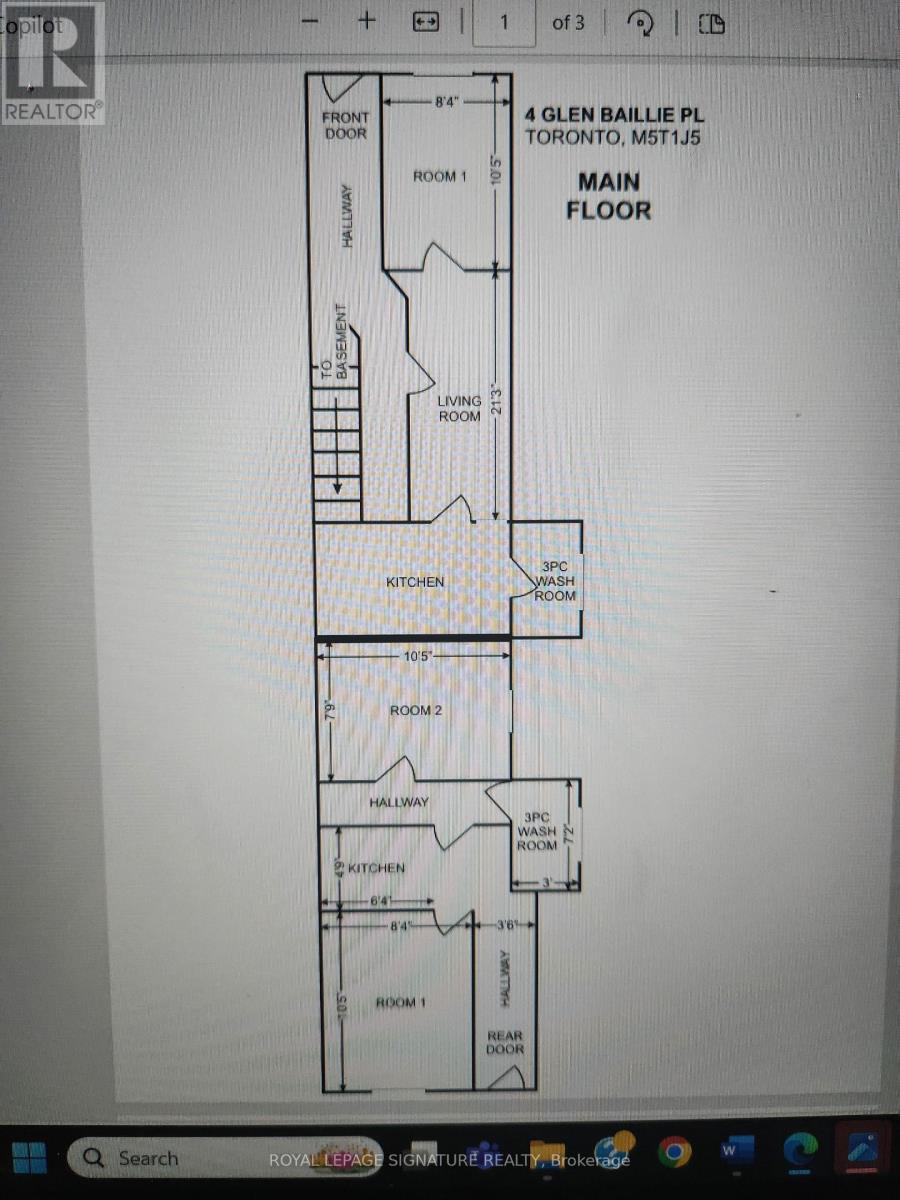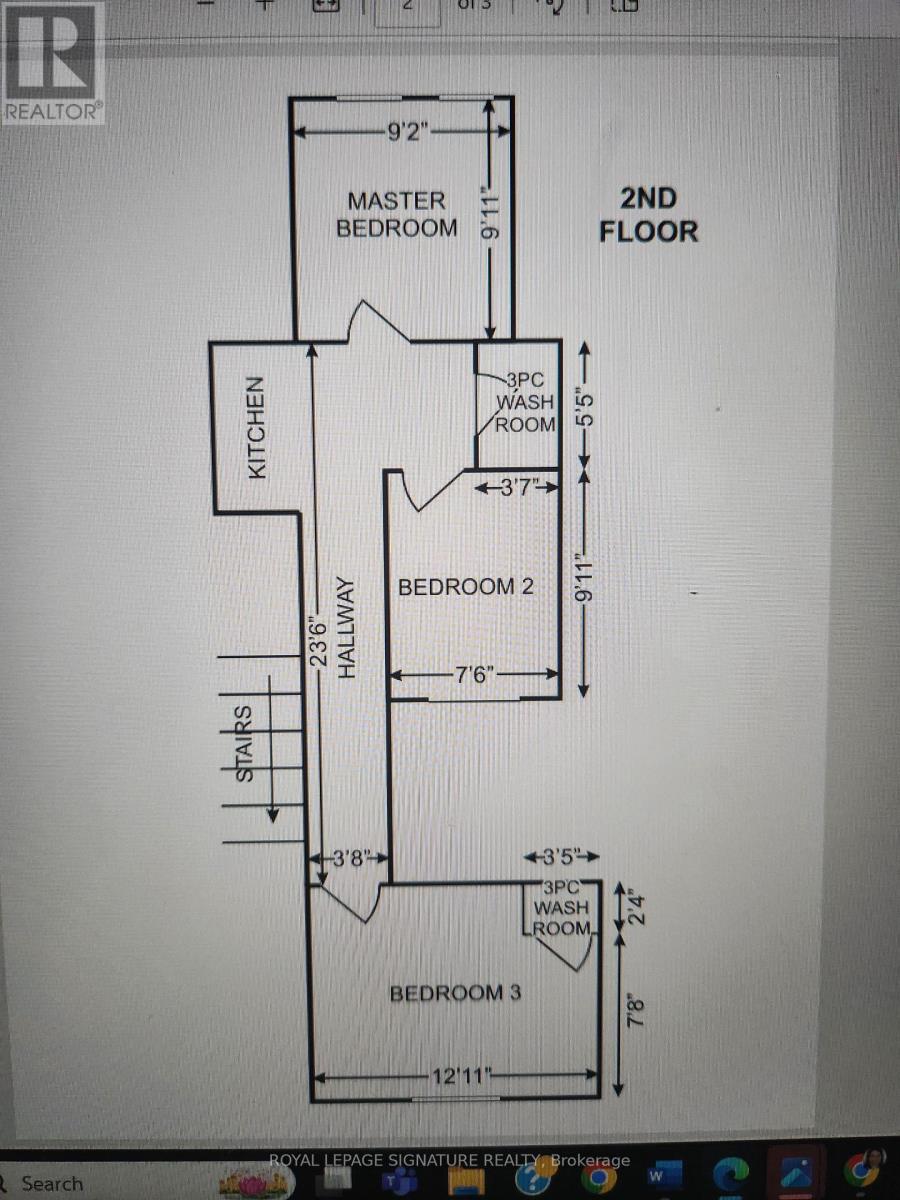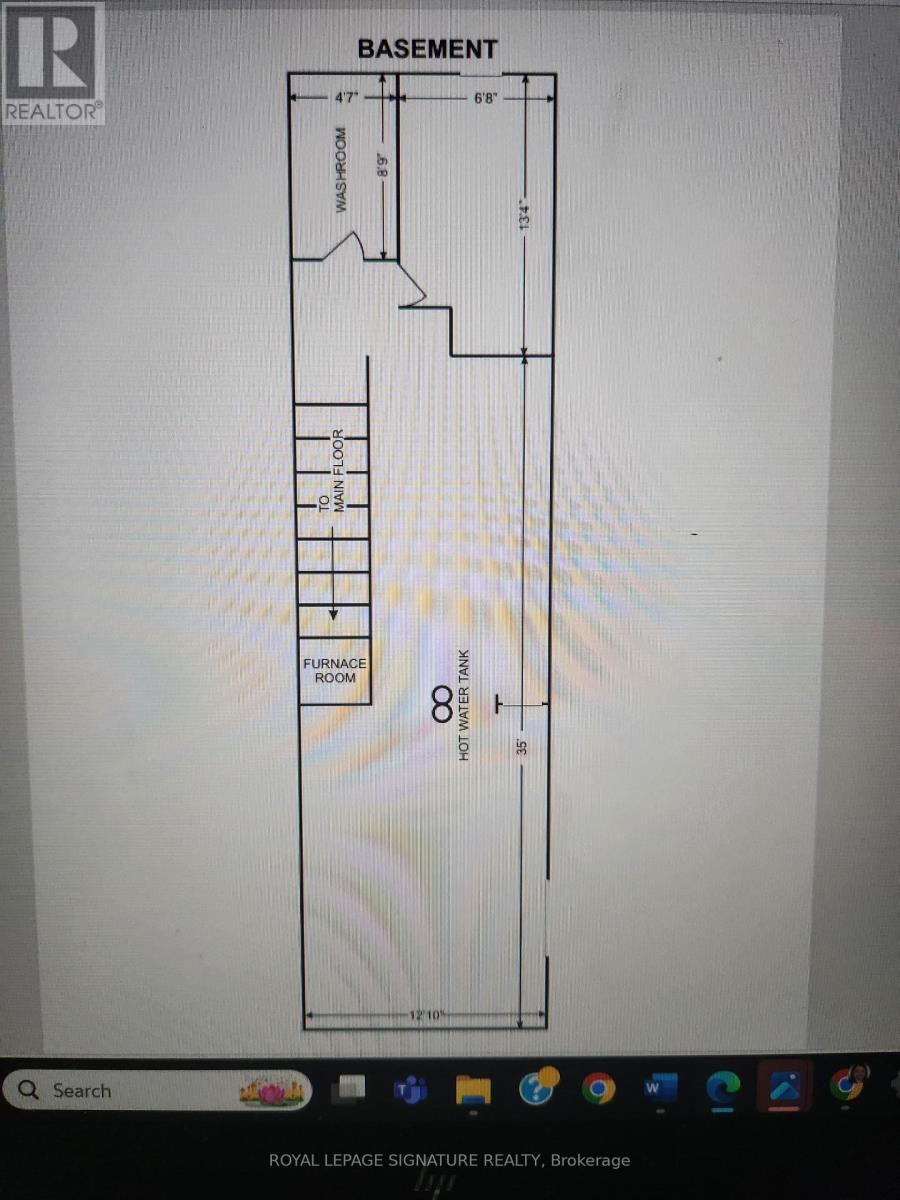4 Glen Baillie Place Toronto, Ontario M5T 1J5
$528,800
Client remarket: Location! Location! Location! Official plan designated for mixed use, including residential. The best investment opportunity in the heart of Kensington Market, Chinatown Center, major transit station area, steps to Spadina/Dundas streetcar, near T&T supermarket, close to hospital, art galley, walking distance to University of Toronto. This lovey 2 storey freehold townhouse needs your special touch, to make this diamond in the rough shine again. Gorgeous 3 bedrooms, 2 washroom and kitchen on the 2nd floor, additional 2 bedrooms with washroom, kitchen on back of the main floor, 1 bedroom with living room, kitchen and washroom at the front of the main floor . full spacious basement with 1 bedroom and washroom Current tenants pay $4,000 per month, tenants willing to stay. Property and chattels sold in As-Is Condition. Please see the floor plan. showing available on Sep 28 and Oct 2 from 12 noon to 8 pm. (id:50886)
Property Details
| MLS® Number | C12427561 |
| Property Type | Single Family |
| Community Name | Kensington-Chinatown |
| Amenities Near By | Hospital, Park, Public Transit, Schools |
| Community Features | Community Centre |
Building
| Bathroom Total | 5 |
| Bedrooms Above Ground | 6 |
| Bedrooms Below Ground | 1 |
| Bedrooms Total | 7 |
| Appliances | All, Hood Fan, Stove, Refrigerator |
| Basement Development | Finished |
| Basement Type | N/a (finished) |
| Construction Style Attachment | Attached |
| Cooling Type | None |
| Exterior Finish | Aluminum Siding |
| Heating Fuel | Natural Gas |
| Heating Type | Forced Air |
| Stories Total | 2 |
| Size Interior | 1,500 - 2,000 Ft2 |
| Type | Row / Townhouse |
| Utility Water | Municipal Water |
Parking
| No Garage |
Land
| Acreage | No |
| Land Amenities | Hospital, Park, Public Transit, Schools |
| Sewer | Sanitary Sewer |
| Size Depth | 66 Ft ,10 In |
| Size Frontage | 13 Ft ,8 In |
| Size Irregular | 13.7 X 66.9 Ft |
| Size Total Text | 13.7 X 66.9 Ft |
Rooms
| Level | Type | Length | Width | Dimensions |
|---|---|---|---|---|
| Second Level | Kitchen | Measurements not available | ||
| Second Level | Bathroom | Measurements not available | ||
| Second Level | Bathroom | Measurements not available | ||
| Second Level | Primary Bedroom | 3.96 m | 3.05 m | 3.96 m x 3.05 m |
| Second Level | Bedroom | 2.9 m | 2.23 m | 2.9 m x 2.23 m |
| Second Level | Bedroom | 3.05 m | 2.3 m | 3.05 m x 2.3 m |
| Basement | Bathroom | Measurements not available | ||
| Basement | Bedroom | Measurements not available | ||
| Ground Level | Living Room | 4.2 m | 3.04 m | 4.2 m x 3.04 m |
| Ground Level | Kitchen | 4.23 m | 3.29 m | 4.23 m x 3.29 m |
| Ground Level | Bedroom | 3.96 m | 2.75 m | 3.96 m x 2.75 m |
| Ground Level | Bedroom | Measurements not available | ||
| Ground Level | Kitchen | Measurements not available | ||
| Ground Level | Bedroom | 2.9 m | 2.23 m | 2.9 m x 2.23 m |
| Ground Level | Bedroom | Measurements not available |
Contact Us
Contact us for more information
Song Gao
Broker
www.songgaorealtor.com/
www.facebook.com/song.gao.1466
www.linkedin.com/in/song-gao-665ab041?trk=nav_responsive_tab_profile_pic
201-30 Eglinton Ave West
Mississauga, Ontario L5R 3E7
(905) 568-2121
(905) 568-2588

