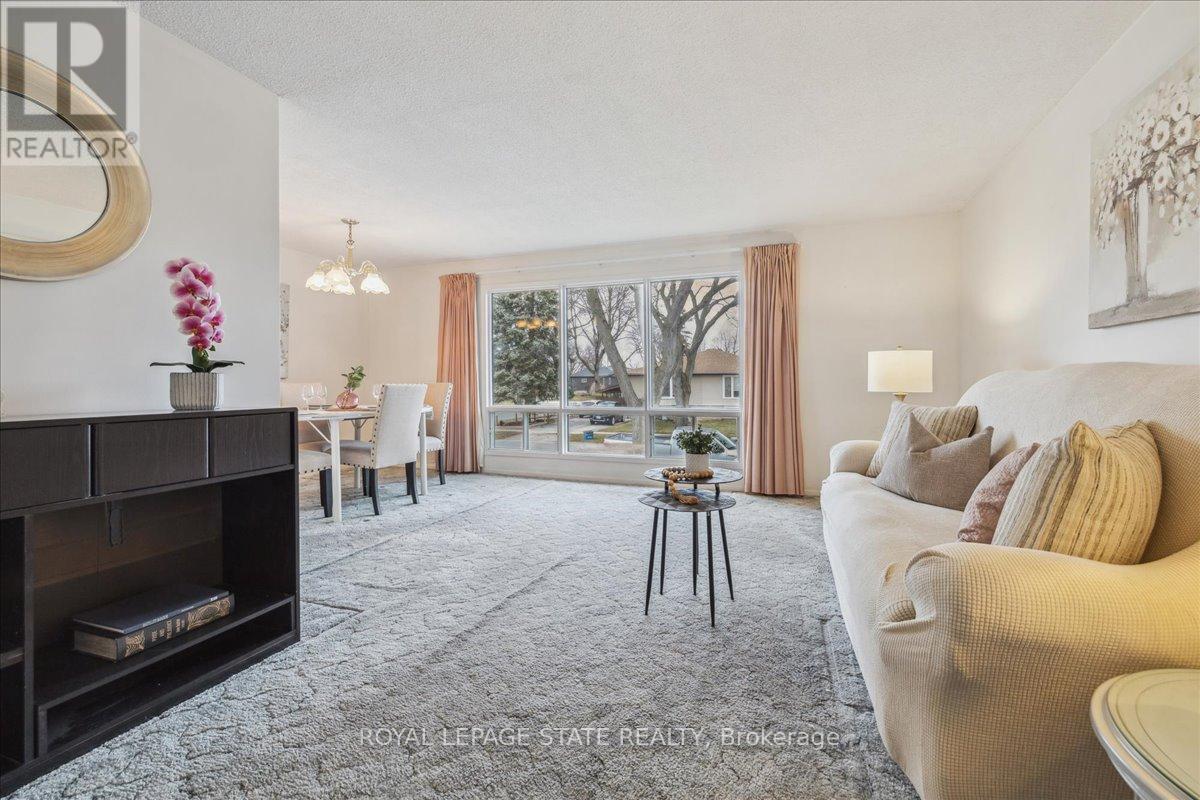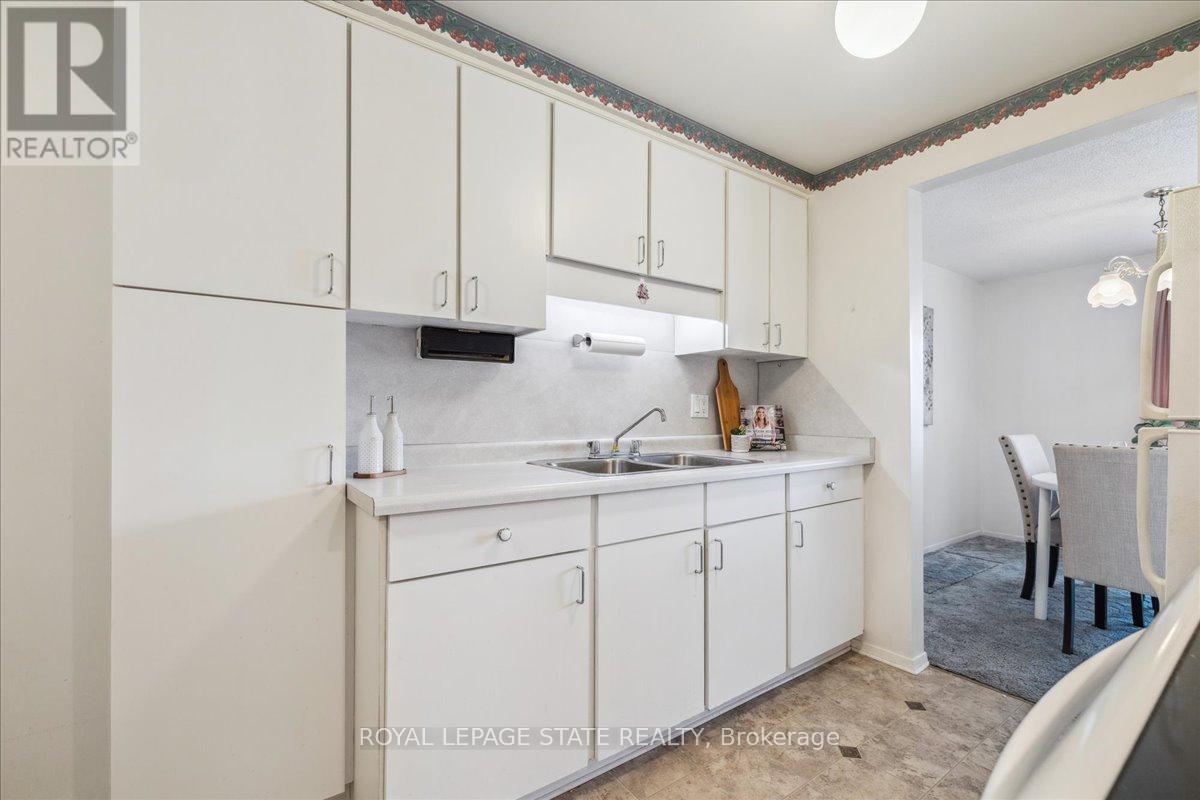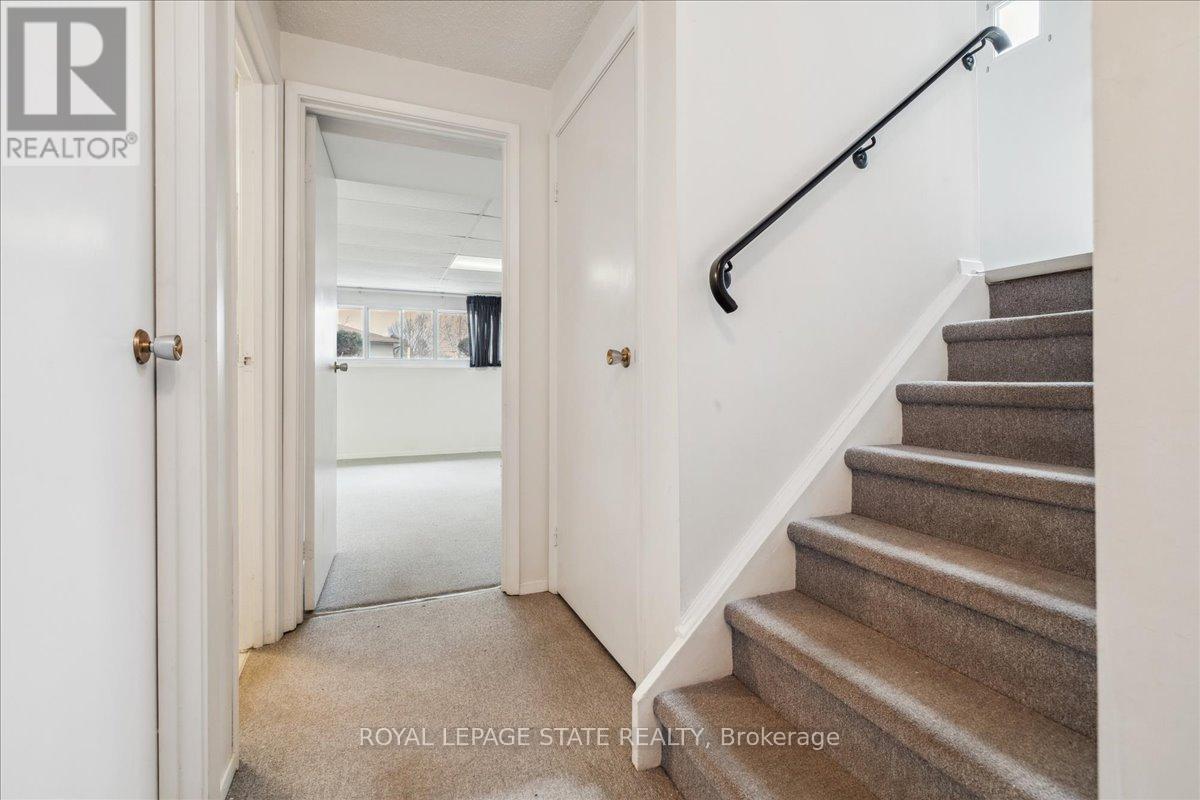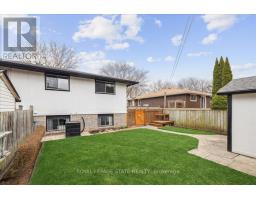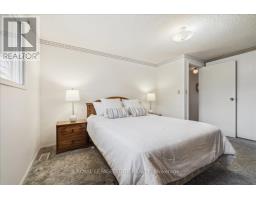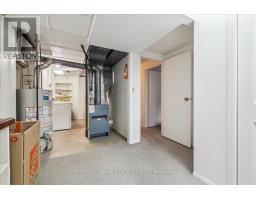4 Glengrove Avenue Grimsby, Ontario L3M 4L7
$649,900
Welcome to 4 Glengrove, a beautifully maintained 2+1 bedroom, 2-bathroom semi-detached home in the heart of the Grimsby Beach communityjust steps from the iconic Painted Ladies of Grimsby! This home offers a bright and inviting layout, with the potential for a fourth bedroom in the finished basement. Enjoy a private backyard oasis complete with a shed, perfect for relaxing or entertaining. Nestled in a prime location near parks, the waterfront, and all amenities, this home is a rare find. Dont miss your chance to live in this historic and charming neighborhood! (id:50886)
Property Details
| MLS® Number | X12045213 |
| Property Type | Single Family |
| Community Name | 540 - Grimsby Beach |
| Parking Space Total | 4 |
| Structure | Shed |
Building
| Bathroom Total | 2 |
| Bedrooms Above Ground | 2 |
| Bedrooms Below Ground | 1 |
| Bedrooms Total | 3 |
| Appliances | Water Meter, Dishwasher, Dryer, Stove, Washer, Refrigerator |
| Architectural Style | Raised Bungalow |
| Basement Type | Full |
| Construction Style Attachment | Semi-detached |
| Cooling Type | Central Air Conditioning |
| Exterior Finish | Brick |
| Foundation Type | Poured Concrete |
| Heating Fuel | Natural Gas |
| Heating Type | Forced Air |
| Stories Total | 1 |
| Size Interior | 700 - 1,100 Ft2 |
| Type | House |
| Utility Water | Municipal Water |
Parking
| No Garage |
Land
| Acreage | No |
| Sewer | Sanitary Sewer |
| Size Depth | 100 Ft ,2 In |
| Size Frontage | 35 Ft |
| Size Irregular | 35 X 100.2 Ft |
| Size Total Text | 35 X 100.2 Ft |
| Zoning Description | Rm1 |
Rooms
| Level | Type | Length | Width | Dimensions |
|---|---|---|---|---|
| Second Level | Primary Bedroom | 3.66 m | 3.51 m | 3.66 m x 3.51 m |
| Second Level | Bedroom | 2.67 m | 3.45 m | 2.67 m x 3.45 m |
| Lower Level | Bedroom | 4.52 m | 2.92 m | 4.52 m x 2.92 m |
| Main Level | Living Room | 5.18 m | 5.74 m | 5.18 m x 5.74 m |
| Main Level | Kitchen | 3.05 m | 3.48 m | 3.05 m x 3.48 m |
| Main Level | Eating Area | 2.13 m | 3.48 m | 2.13 m x 3.48 m |
| Main Level | Family Room | 4.5 m | 3.84 m | 4.5 m x 3.84 m |
Contact Us
Contact us for more information
E. Martin Mazza
Salesperson
www.changeyourhome.ca/
115 Highway 8 #102
Stoney Creek, Ontario L8G 1C1
(905) 662-6666
(905) 662-2227
www.royallepagestate.ca/


