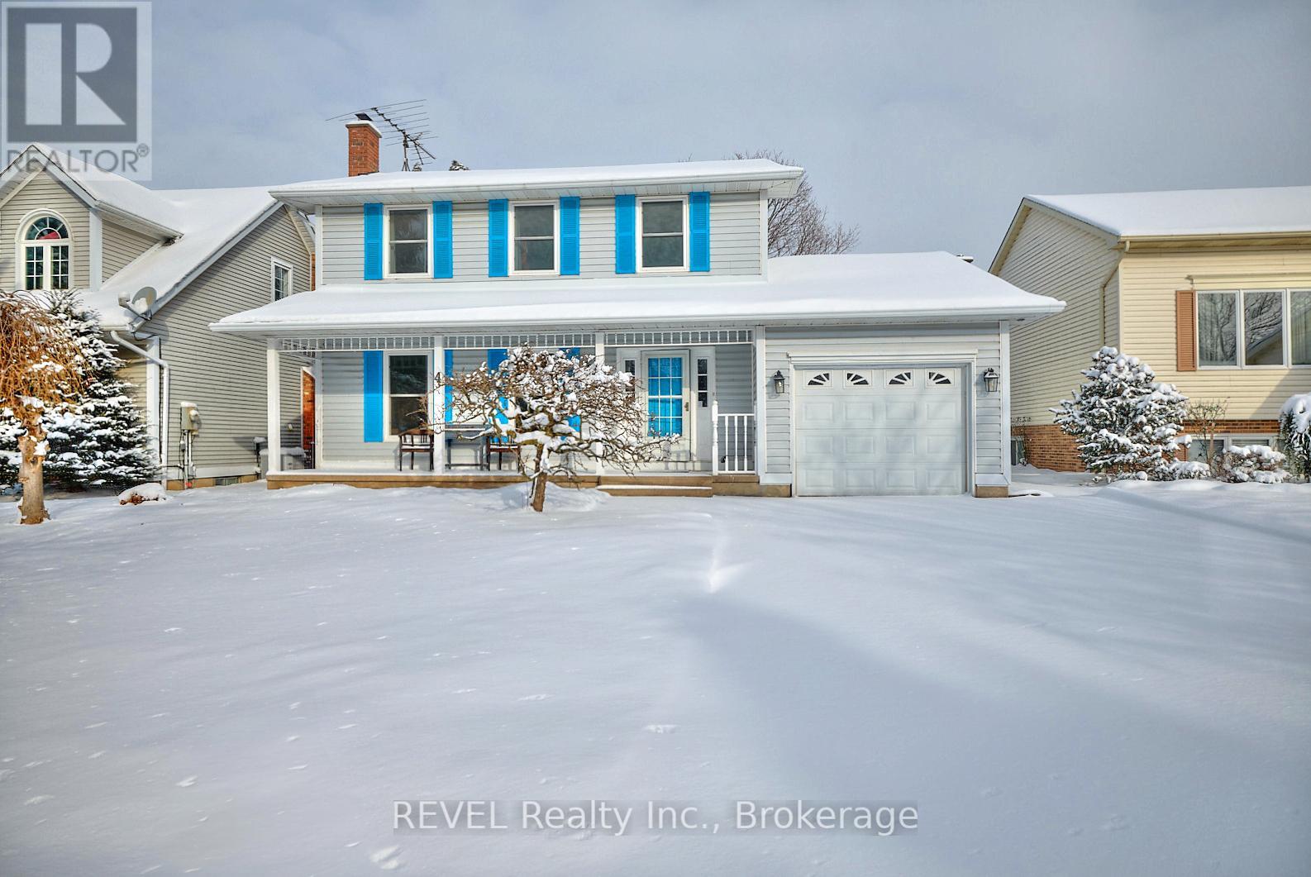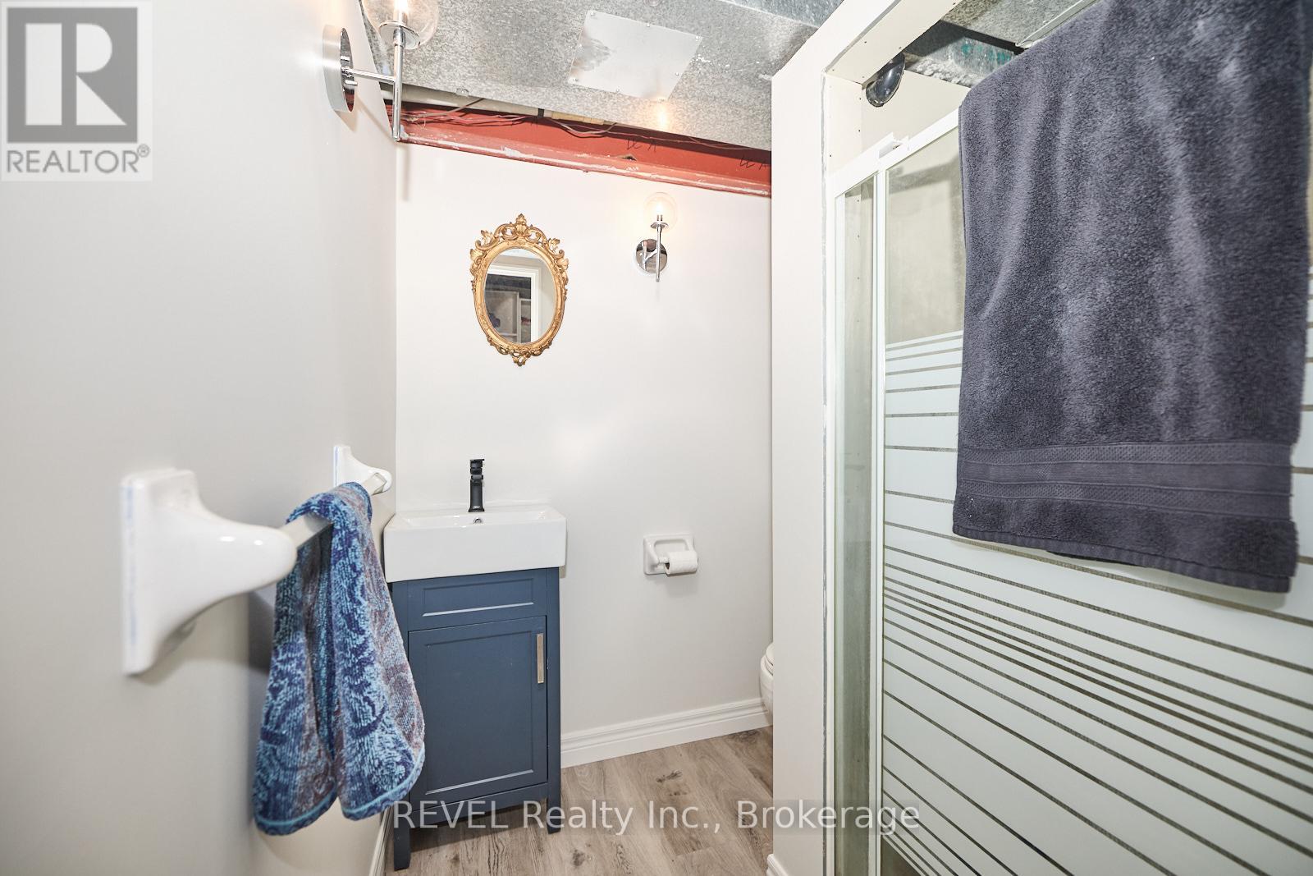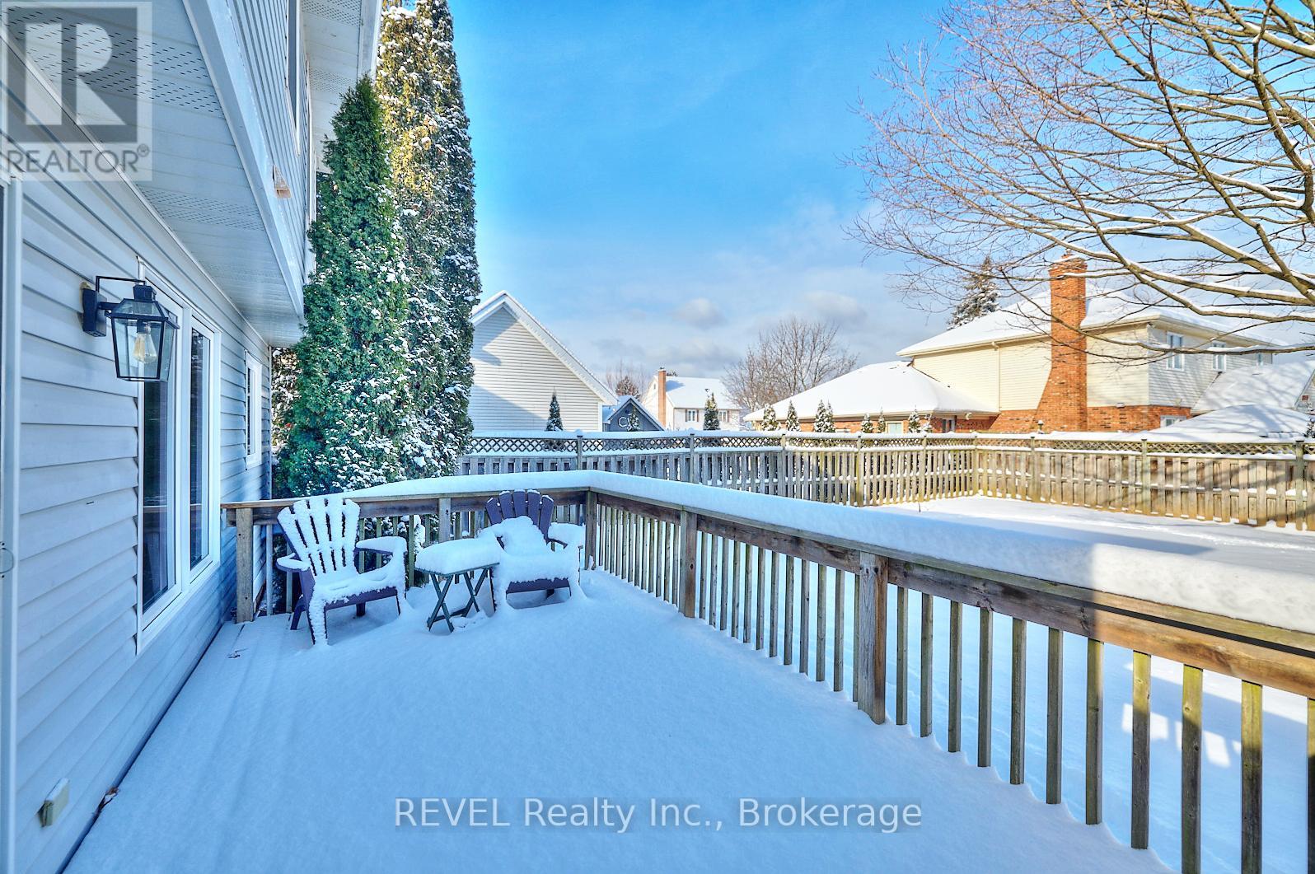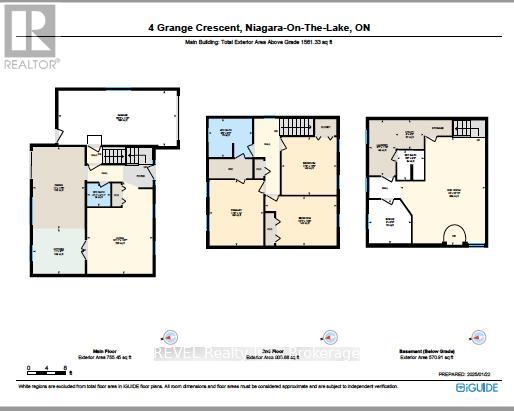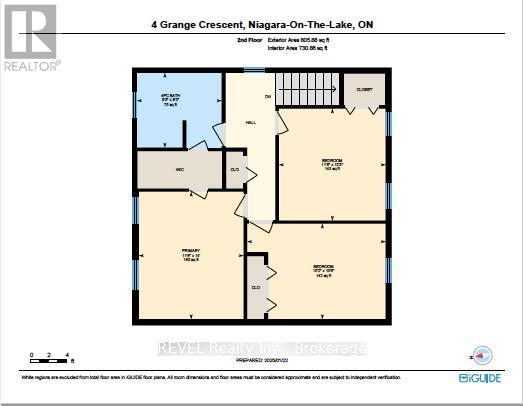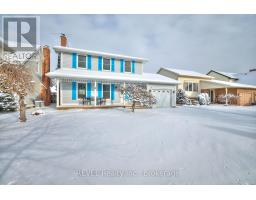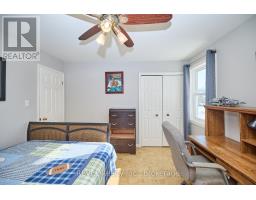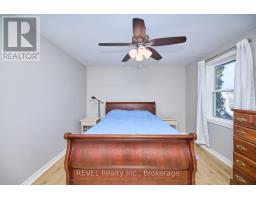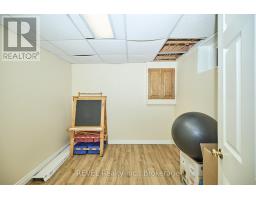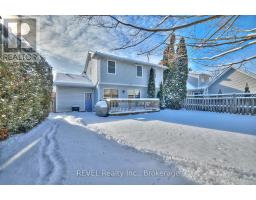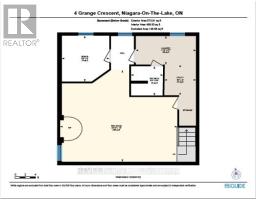4 Grange Crescent Niagara-On-The-Lake, Ontario L0S 1J0
$849,000
Welcome to your perfect family home in the heart of Virgil in Niagara-on-the-Lake! This spacious 3-bedroom, 3-bathroom gem offers everything your family needs to thrive. Located in a friendly, sought-after neighbourhood, this home is just minutes from top-rated schools, parks, and all the charm Niagara-on-the-Lake has to offer.The main level features a bright and cheery living and dining area with plenty of room for family gatherings and entertaining. Upstairs, you'll find three generously-sized bedrooms. Each bedroom offers plenty of closet space, perfect for growing families. The additional two bathrooms ensure convenience for all.The fully finished basement is a standout feature of this home, offering a large rec room and a bonus room, perfect for a home office, playroom, or guest suite. Theres no shortage of space for your family's hobbies and activities!Step outside into the large backyard, a true oasis with plenty of room for kids to play, gardening, or relaxing in your own private sanctuary. Whether you're hosting summer BBQs or enjoying quiet evenings under the stars, this backyard is sure to be the heart of your home.With a spacious layout, incredible bonus spaces, and a prime location in a fantastic family neighbourhood, this home is the one you've been waiting for. Dont wait homes like this don't come around often at this price in Virgil. Book your showing today and make this dream home yours before its gone! (id:50886)
Open House
This property has open houses!
2:00 pm
Ends at:4:00 pm
Property Details
| MLS® Number | X11938751 |
| Property Type | Single Family |
| Community Name | 108 - Virgil |
| Parking Space Total | 5 |
Building
| Bathroom Total | 3 |
| Bedrooms Above Ground | 3 |
| Bedrooms Total | 3 |
| Appliances | Water Heater, Water Meter |
| Basement Development | Finished |
| Basement Type | N/a (finished) |
| Construction Style Attachment | Detached |
| Cooling Type | Central Air Conditioning, Ventilation System |
| Exterior Finish | Vinyl Siding |
| Fireplace Present | Yes |
| Fireplace Type | Woodstove |
| Foundation Type | Poured Concrete |
| Half Bath Total | 1 |
| Heating Fuel | Natural Gas |
| Heating Type | Forced Air |
| Stories Total | 2 |
| Type | House |
| Utility Water | Municipal Water |
Parking
| Attached Garage |
Land
| Acreage | No |
| Sewer | Sanitary Sewer |
| Size Depth | 115 Ft ,8 In |
| Size Frontage | 50 Ft |
| Size Irregular | 50.02 X 115.7 Ft |
| Size Total Text | 50.02 X 115.7 Ft |
Rooms
| Level | Type | Length | Width | Dimensions |
|---|---|---|---|---|
| Second Level | Bathroom | 2.83 m | 2.5 m | 2.83 m x 2.5 m |
| Second Level | Primary Bedroom | 3.49 m | 4.26 m | 3.49 m x 4.26 m |
| Second Level | Bedroom 2 | 3.56 m | 3.74 m | 3.56 m x 3.74 m |
| Second Level | Bedroom 3 | 4.62 m | 3.19 m | 4.62 m x 3.19 m |
| Basement | Laundry Room | 1.71 m | 3.59 m | 1.71 m x 3.59 m |
| Basement | Recreational, Games Room | 5.47 m | 6.97 m | 5.47 m x 6.97 m |
| Basement | Bathroom | 1.75 m | 1.91 m | 1.75 m x 1.91 m |
| Basement | Other | 2.74 m | 2.83 m | 2.74 m x 2.83 m |
| Main Level | Kitchen | 3.36 m | 2.92 m | 3.36 m x 2.92 m |
| Main Level | Living Room | 4.25 m | 5.96 m | 4.25 m x 5.96 m |
| Main Level | Dining Room | 3.35 m | 5.31 m | 3.35 m x 5.31 m |
Contact Us
Contact us for more information
Stefan Regier
Salesperson
1596 Four Mile Creek Road, Unit 2
Niagara-On-The-Lake, Ontario L0S 1J0
(289) 868-8869
(905) 352-1705
www.revelrealty.ca/
Lisa Passero
Salesperson
1596 Four Mile Creek Road, Unit 2
Niagara-On-The-Lake, Ontario L0S 1J0
(289) 868-8869
(905) 352-1705
www.revelrealty.ca/


