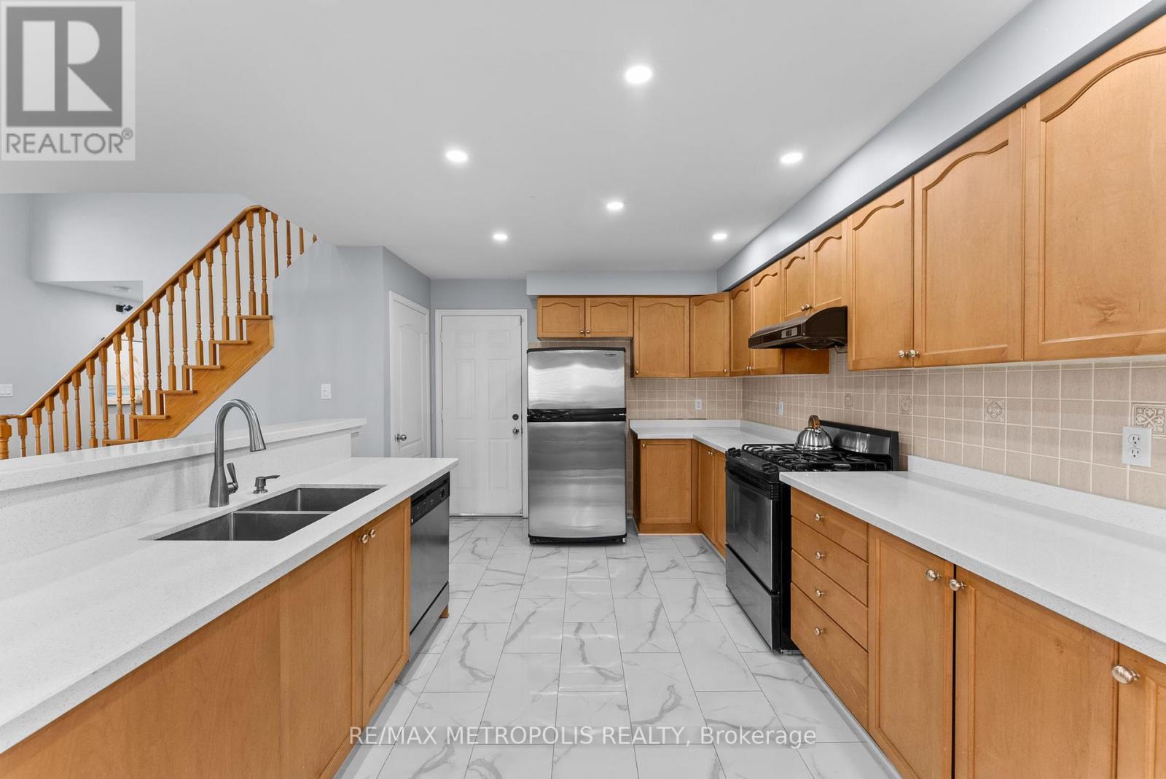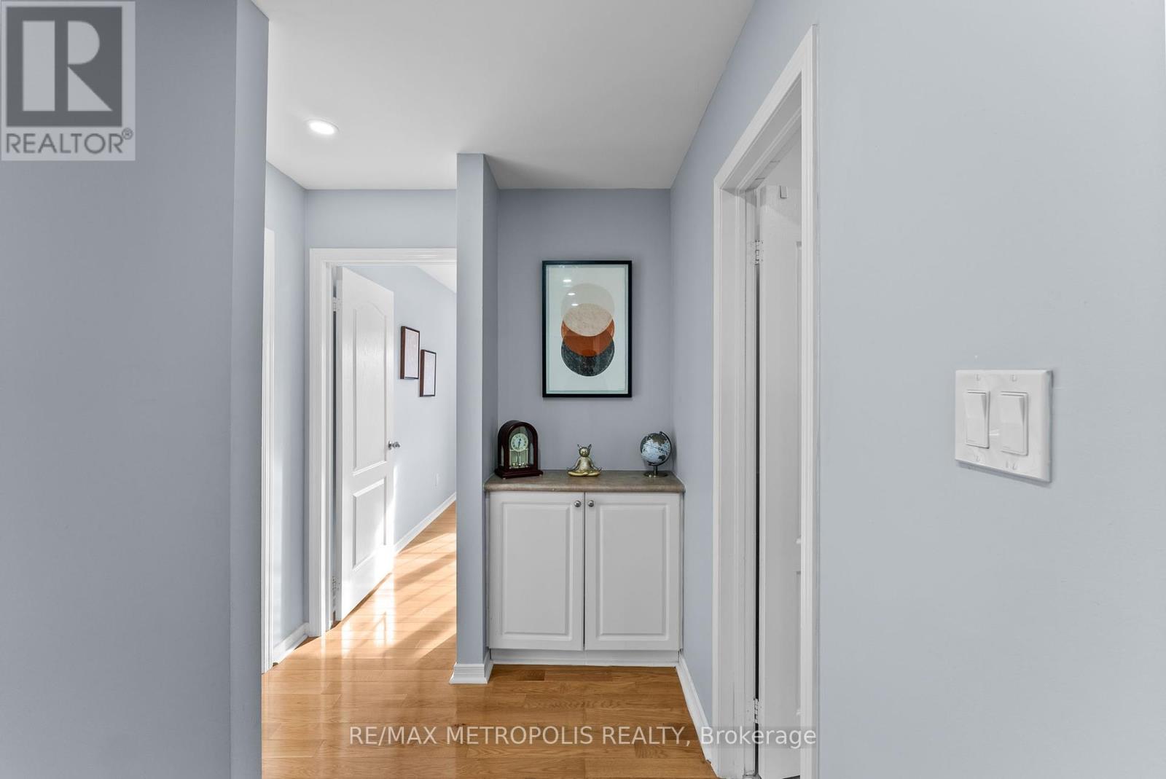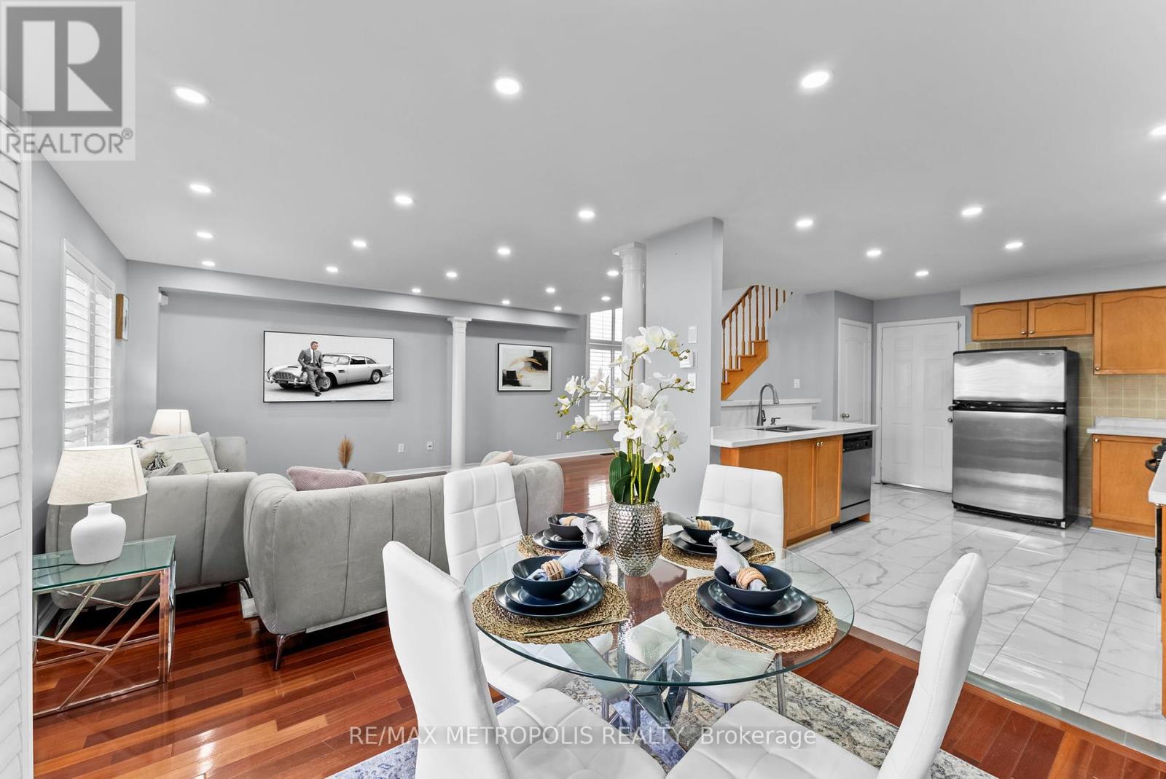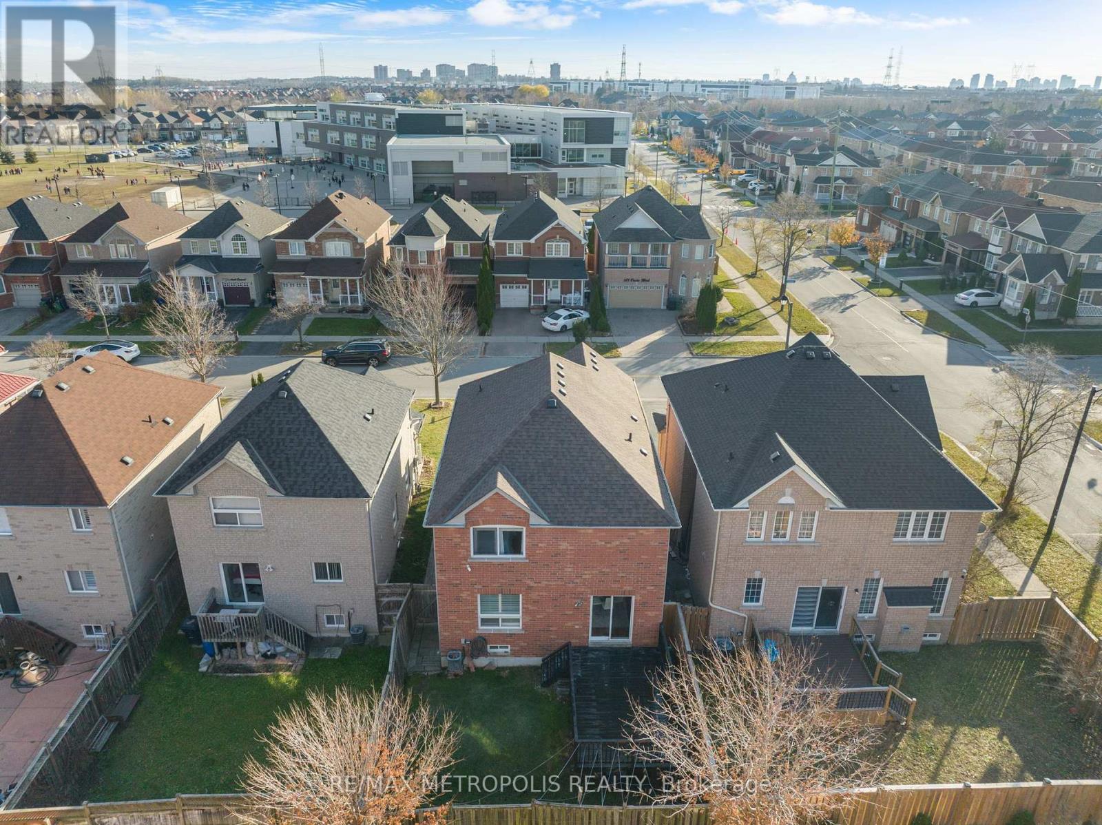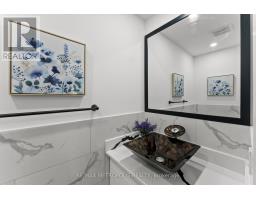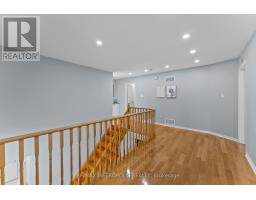4 Grosbeak Crescent Toronto, Ontario M1X 1X1
$1,350,000
Welcome to 4 Grosbeak Crescent, a beautifully maintained home in a prime Toronto location! Featuring 3+1 spacious bedrooms, a large second-floor den ideal for a home office, and 3.5 upgraded washrooms, this move-in-ready property is perfect for modern living. Recently freshly painted with smooth ceilings and enhanced by an abundance of pot lights. The interlock driveway, extending to the backyard, provides parking for up to 4 cars. steps away from one of the top-rated schools in the area, multiple parks, and just minutes from convenient transit options. **** EXTRAS **** Existing Fridge, Stove, Range hood, B/I Dishwasher, Washer , Dryer (id:50886)
Open House
This property has open houses!
2:00 pm
Ends at:4:00 pm
2:00 pm
Ends at:4:00 pm
Property Details
| MLS® Number | E11886380 |
| Property Type | Single Family |
| Community Name | Rouge E11 |
| ParkingSpaceTotal | 5 |
Building
| BathroomTotal | 4 |
| BedroomsAboveGround | 3 |
| BedroomsBelowGround | 1 |
| BedroomsTotal | 4 |
| BasementDevelopment | Finished |
| BasementType | N/a (finished) |
| ConstructionStyleAttachment | Detached |
| CoolingType | Central Air Conditioning |
| ExteriorFinish | Brick |
| FlooringType | Hardwood, Ceramic, Tile |
| FoundationType | Concrete |
| HalfBathTotal | 1 |
| HeatingFuel | Natural Gas |
| HeatingType | Forced Air |
| StoriesTotal | 2 |
| Type | House |
| UtilityWater | Municipal Water |
Parking
| Attached Garage |
Land
| Acreage | No |
| Sewer | Sanitary Sewer |
| SizeDepth | 89 Ft ,11 In |
| SizeFrontage | 32 Ft |
| SizeIrregular | 32.02 X 89.99 Ft |
| SizeTotalText | 32.02 X 89.99 Ft |
Rooms
| Level | Type | Length | Width | Dimensions |
|---|---|---|---|---|
| Second Level | Primary Bedroom | 4.99 m | 3.08 m | 4.99 m x 3.08 m |
| Second Level | Bedroom 2 | 3.6 m | 3.07 m | 3.6 m x 3.07 m |
| Second Level | Bedroom 3 | 3.5 m | 3.1 m | 3.5 m x 3.1 m |
| Second Level | Den | 3.38 m | 1.98 m | 3.38 m x 1.98 m |
| Basement | Living Room | 4.3 m | 3.38 m | 4.3 m x 3.38 m |
| Basement | Bedroom | 3.2 m | 3.5 m | 3.2 m x 3.5 m |
| Main Level | Living Room | 6.4 m | 4 m | 6.4 m x 4 m |
| Main Level | Dining Room | 3.35 m | 2.6 m | 3.35 m x 2.6 m |
| Main Level | Kitchen | 4.2 m | 3 m | 4.2 m x 3 m |
https://www.realtor.ca/real-estate/27723461/4-grosbeak-crescent-toronto-rouge-rouge-e11
Interested?
Contact us for more information
Jaswinder Singh Bansal
Broker
8321 Kennedy Rd #21-22
Markham, Ontario L3R 5N4









