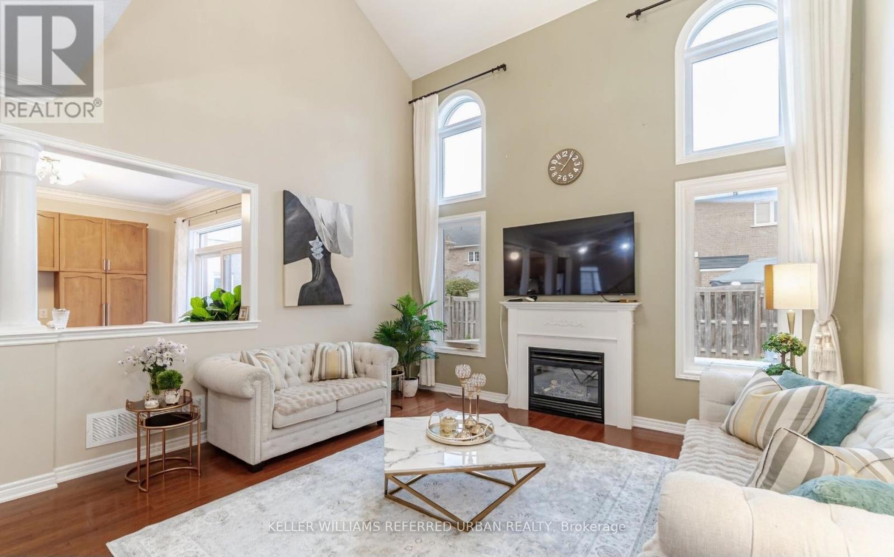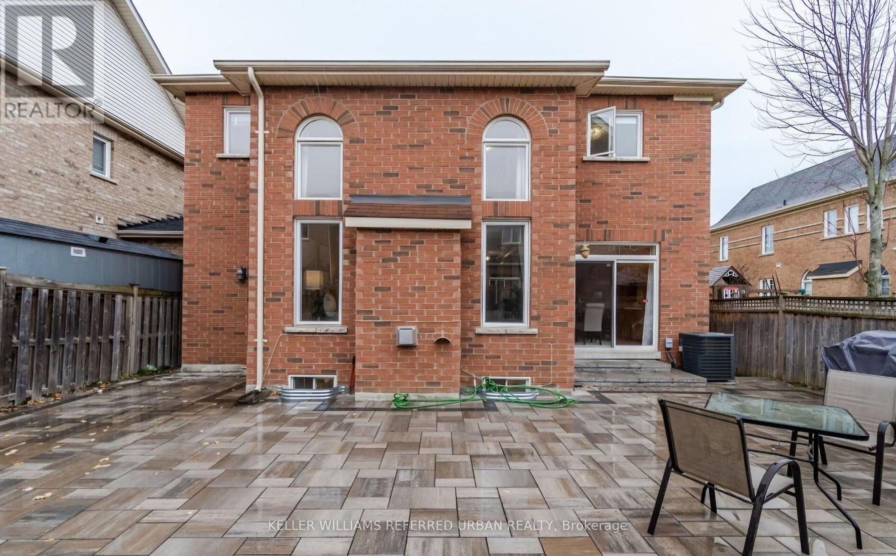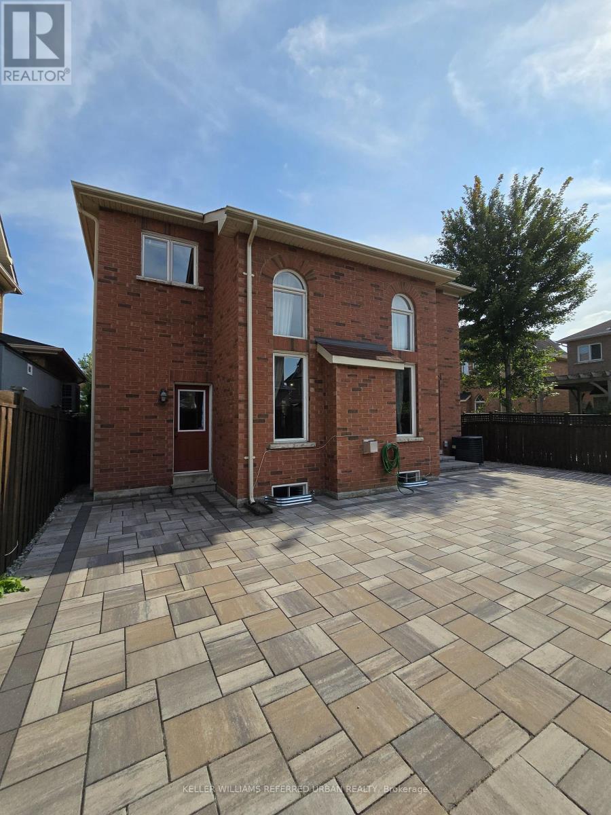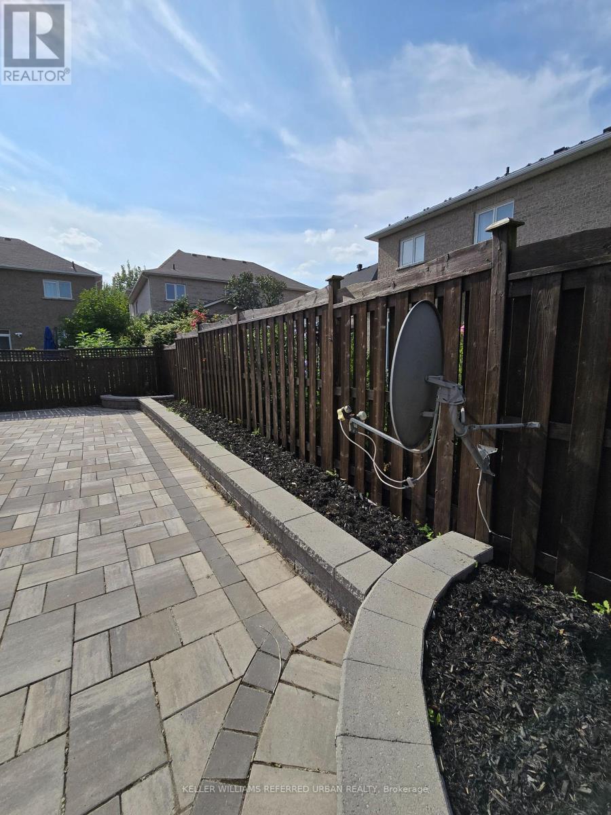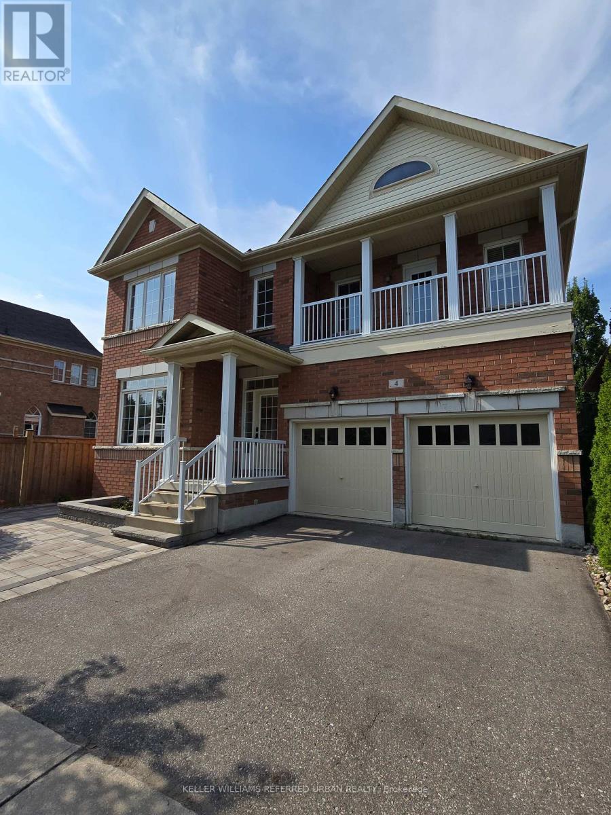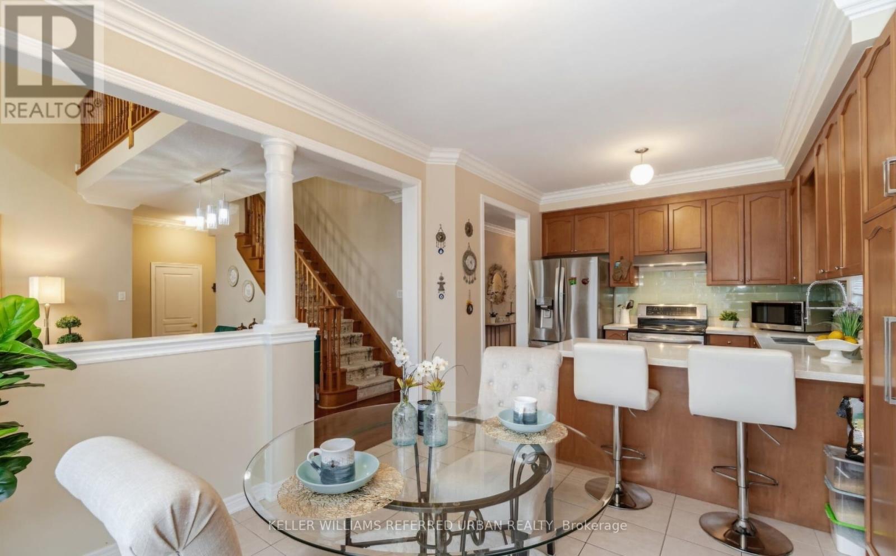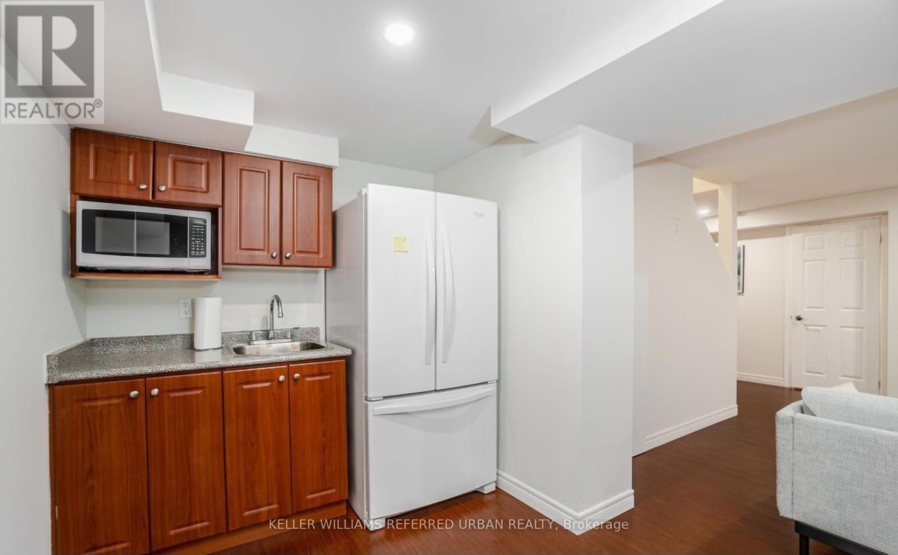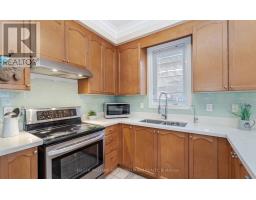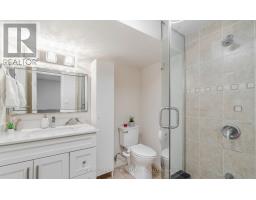4 Hawkweed Manor Markham, Ontario L6B 0E3
$1,777,816
Beautiful Family Home in Markham Now $1,777,816!Welcome to 4 Hawkweed Manor, a well-maintained executive home located in one of Markhams most desirable neighborhoods.Offering 5 spacious bedrooms and 4 bathrooms, this home is thoughtfully designed to provide comfort, style, and functionality for todays busy families.Inside, youll find bright, open living spaces with high ceilings and plenty of natural light. The modern kitchen features stainless steel appliances, quartz countertops, and a large island great for everyday meals or hosting friends and family.The open layout easily connects the kitchen, dining, and family rooms, creating a warm and welcoming atmosphere.The primary bedroom includes a private ensuite and a walk-in closet, while the additional bedrooms offer flexibility for guests, children, or home offices.The finished basement with a second kitchen adds even more space for recreation, work, or extended family.Step outside to a professionally finished backyard with interlocking stone ideal for summer barbecues or quiet evenings.Conveniently located close to top-rated schools, parks, shopping, and transit, this home offers everything you need in a great Markham community.Dont miss your chance to make it yours! (id:50886)
Open House
This property has open houses!
2:00 pm
Ends at:4:00 pm
Property Details
| MLS® Number | N11972792 |
| Property Type | Single Family |
| Community Name | Box Grove |
| Amenities Near By | Hospital, Park, Public Transit, Schools |
| Easement | Other |
| Features | Irregular Lot Size, Flat Site, Conservation/green Belt, Dry, Level, Paved Yard, Carpet Free, In-law Suite |
| Parking Space Total | 5 |
| Structure | Porch, Patio(s) |
Building
| Bathroom Total | 4 |
| Bedrooms Above Ground | 4 |
| Bedrooms Below Ground | 1 |
| Bedrooms Total | 5 |
| Age | 16 To 30 Years |
| Appliances | Garage Door Opener Remote(s), Central Vacuum, Water Heater, Water Purifier, Dishwasher, Microwave, Stove, Refrigerator |
| Basement Development | Finished |
| Basement Type | N/a (finished) |
| Construction Style Attachment | Detached |
| Cooling Type | Central Air Conditioning, Air Exchanger |
| Exterior Finish | Vinyl Siding, Brick |
| Fire Protection | Alarm System |
| Fireplace Present | Yes |
| Flooring Type | Hardwood, Tile |
| Foundation Type | Poured Concrete |
| Half Bath Total | 1 |
| Heating Fuel | Electric |
| Heating Type | Forced Air |
| Stories Total | 2 |
| Size Interior | 2,000 - 2,500 Ft2 |
| Type | House |
| Utility Water | Municipal Water |
Parking
| Attached Garage |
Land
| Acreage | No |
| Fence Type | Fenced Yard |
| Land Amenities | Hospital, Park, Public Transit, Schools |
| Sewer | Sanitary Sewer |
| Size Depth | 93 Ft ,3 In |
| Size Frontage | 42 Ft ,3 In |
| Size Irregular | 42.3 X 93.3 Ft ; 42.03 X 88.78 X 42.03 X 93.26 |
| Size Total Text | 42.3 X 93.3 Ft ; 42.03 X 88.78 X 42.03 X 93.26|under 1/2 Acre |
| Zoning Description | Residential |
Rooms
| Level | Type | Length | Width | Dimensions |
|---|---|---|---|---|
| Second Level | Primary Bedroom | 5.49 m | 3.53 m | 5.49 m x 3.53 m |
| Second Level | Bedroom 2 | 4.75 m | 3.53 m | 4.75 m x 3.53 m |
| Second Level | Bedroom 3 | 3.33 m | 3.02 m | 3.33 m x 3.02 m |
| Second Level | Bedroom 4 | 3.33 m | 2.9 m | 3.33 m x 2.9 m |
| Basement | Bedroom | 3.56 m | 2.54 m | 3.56 m x 2.54 m |
| Basement | Bedroom | 2.87 m | 2.24 m | 2.87 m x 2.24 m |
| Main Level | Living Room | 5.89 m | 3.3 m | 5.89 m x 3.3 m |
| Main Level | Dining Room | 5.89 m | 3.3 m | 5.89 m x 3.3 m |
| Main Level | Family Room | 5.31 m | 5.47 m | 5.31 m x 5.47 m |
| Main Level | Kitchen | 6.32 m | 3.25 m | 6.32 m x 3.25 m |
| Main Level | Eating Area | 6.32 m | 3.25 m | 6.32 m x 3.25 m |
| Main Level | Laundry Room | 2.24 m | 2.16 m | 2.24 m x 2.16 m |
Utilities
| Cable | Available |
| Sewer | Available |
https://www.realtor.ca/real-estate/27915570/4-hawkweed-manor-markham-box-grove-box-grove
Contact Us
Contact us for more information
Erik Lichtenfeld
Salesperson
156 Duncan Mill Rd Unit 1
Toronto, Ontario M3B 3N2
(416) 572-1016
(416) 572-1017
www.whykwru.ca/

