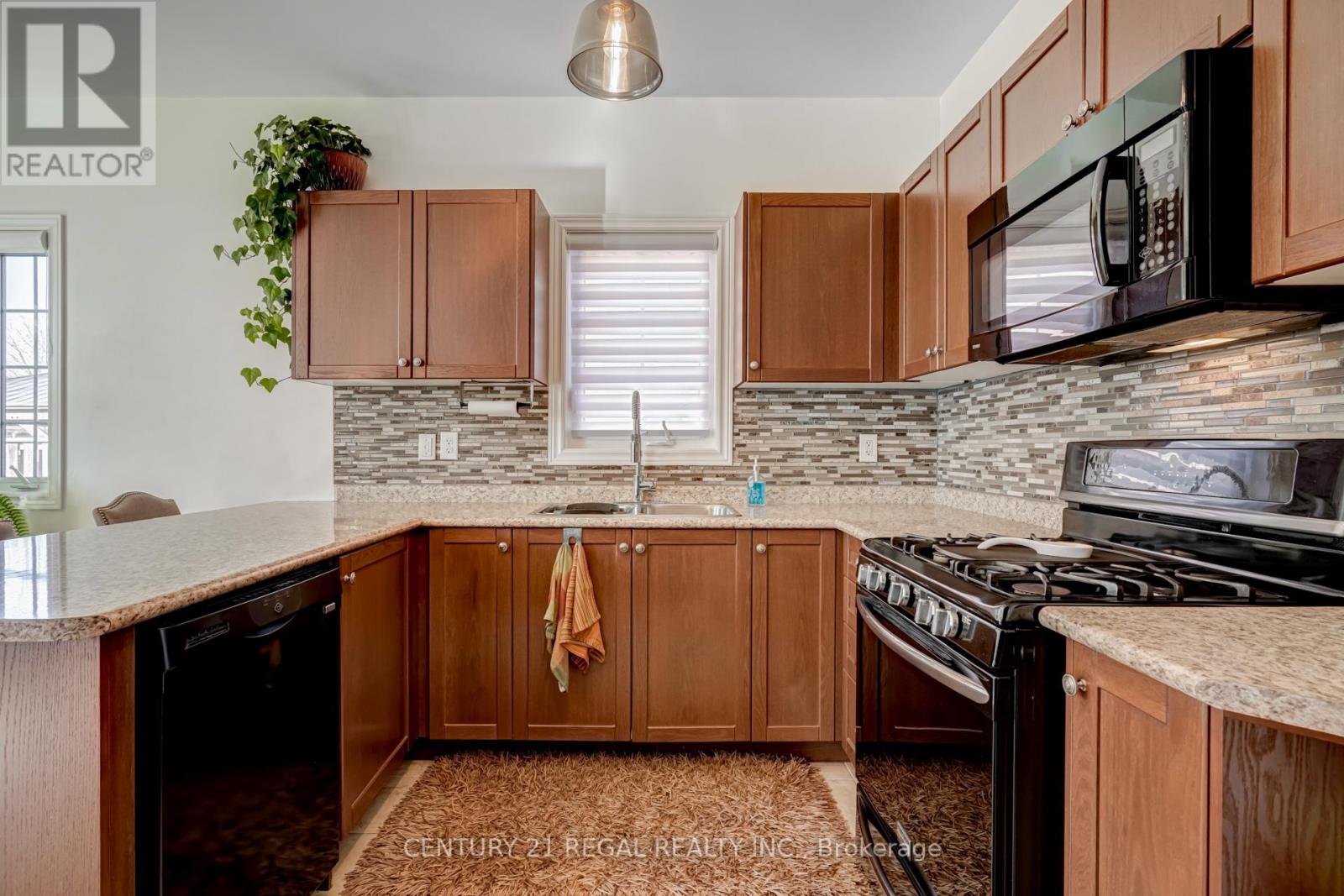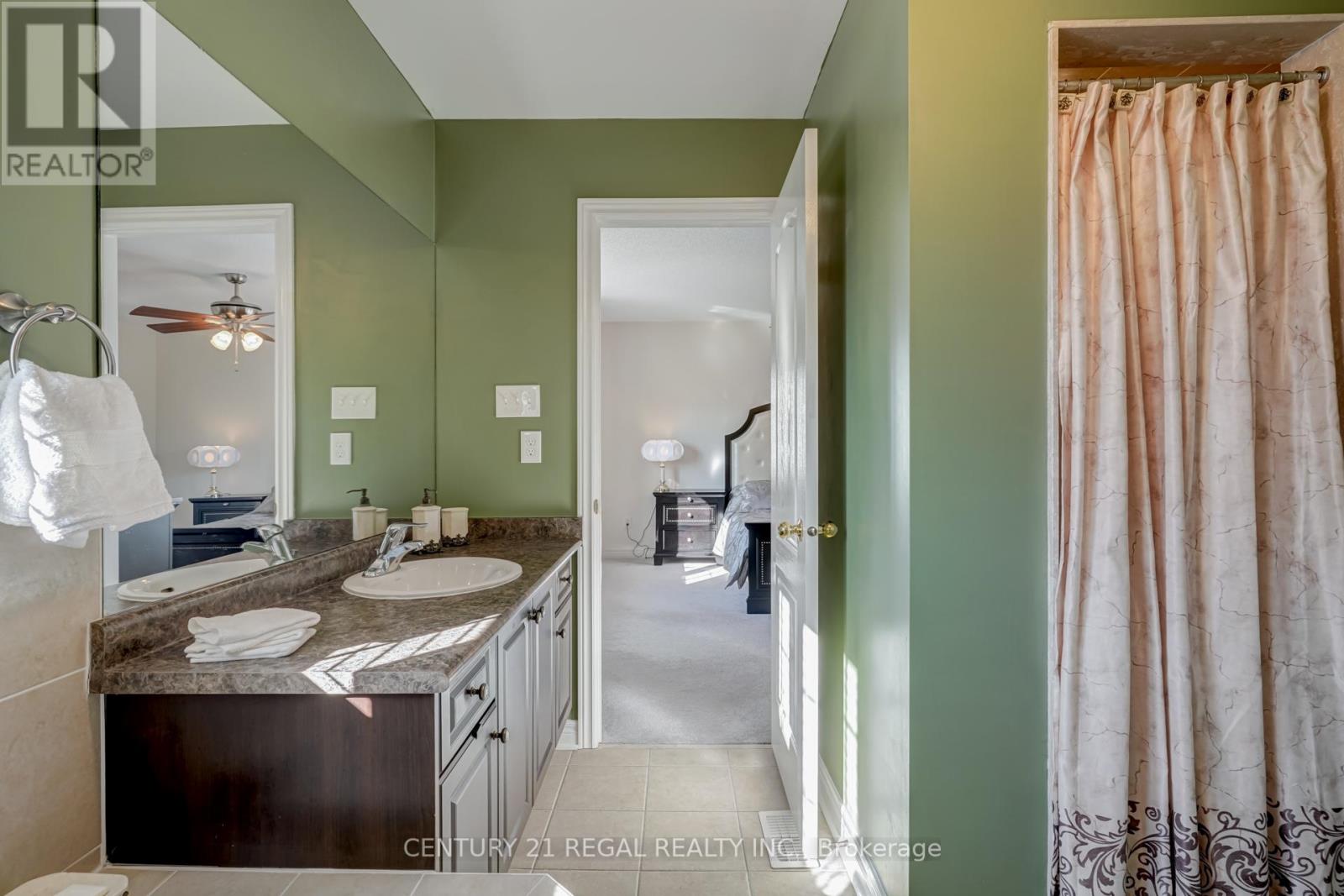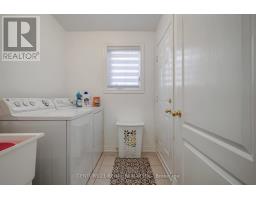4 Hayfield Avenue Uxbridge, Ontario L9P 0A2
$1,199,999
Step into this bright and airy 4-bedroom gem, filled with natural light and designed for comfortable living. The fantastic layout includes a convenient main floor laundry room and spacious living areas perfect for both relaxing and entertaining. Enjoy the outdoors in the expansive backyard, complete with a beautiful tumbled stone interlocking patio and a gas hook-up for your BBQ perfect for summer gatherings. Located in an amazing neighbourhood, just steps away from great schools and parks. Don't miss your chance to call this place home. (id:50886)
Property Details
| MLS® Number | N12070308 |
| Property Type | Single Family |
| Community Name | Uxbridge |
| Parking Space Total | 6 |
Building
| Bathroom Total | 3 |
| Bedrooms Above Ground | 4 |
| Bedrooms Total | 4 |
| Appliances | Garage Door Opener Remote(s), Dishwasher, Dryer, Stove, Washer, Refrigerator |
| Basement Development | Unfinished |
| Basement Type | N/a (unfinished) |
| Construction Style Attachment | Detached |
| Cooling Type | Central Air Conditioning |
| Exterior Finish | Brick |
| Fireplace Present | Yes |
| Flooring Type | Ceramic |
| Foundation Type | Poured Concrete |
| Half Bath Total | 1 |
| Heating Fuel | Natural Gas |
| Heating Type | Forced Air |
| Stories Total | 2 |
| Size Interior | 1,500 - 2,000 Ft2 |
| Type | House |
| Utility Water | Municipal Water |
Parking
| Garage |
Land
| Acreage | No |
| Sewer | Sanitary Sewer |
| Size Depth | 111 Ft ,3 In |
| Size Frontage | 42 Ft ,3 In |
| Size Irregular | 42.3 X 111.3 Ft |
| Size Total Text | 42.3 X 111.3 Ft |
Rooms
| Level | Type | Length | Width | Dimensions |
|---|---|---|---|---|
| Second Level | Primary Bedroom | 4.27 m | 4.09 m | 4.27 m x 4.09 m |
| Second Level | Bedroom 2 | 3.45 m | 3.4 m | 3.45 m x 3.4 m |
| Second Level | Bedroom 3 | 3.1 m | 2.82 m | 3.1 m x 2.82 m |
| Second Level | Bedroom 4 | 3.71 m | 2.51 m | 3.71 m x 2.51 m |
| Main Level | Kitchen | 2.72 m | 3.61 m | 2.72 m x 3.61 m |
| Main Level | Eating Area | 2.7 m | 3 m | 2.7 m x 3 m |
| Main Level | Dining Room | 3.2 m | 3.61 m | 3.2 m x 3.61 m |
| Main Level | Family Room | 6.4 m | 3.54 m | 6.4 m x 3.54 m |
| Main Level | Laundry Room | Measurements not available |
https://www.realtor.ca/real-estate/28139091/4-hayfield-avenue-uxbridge-uxbridge
Contact Us
Contact us for more information
Victoria Sliwa
Salesperson
1291 Queen St W Suite 100
Toronto, Ontario M6K 1L4
(416) 849-5360
(416) 849-8987









































