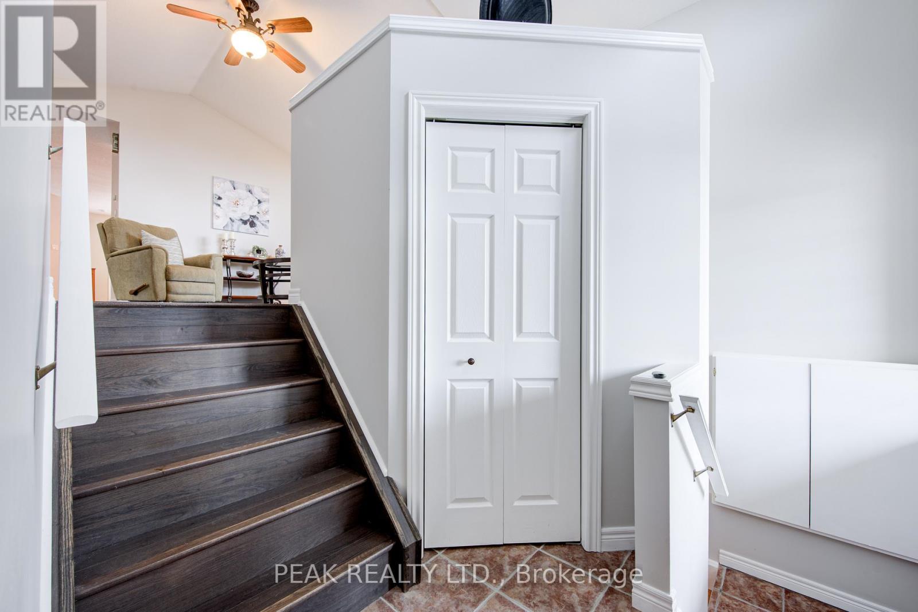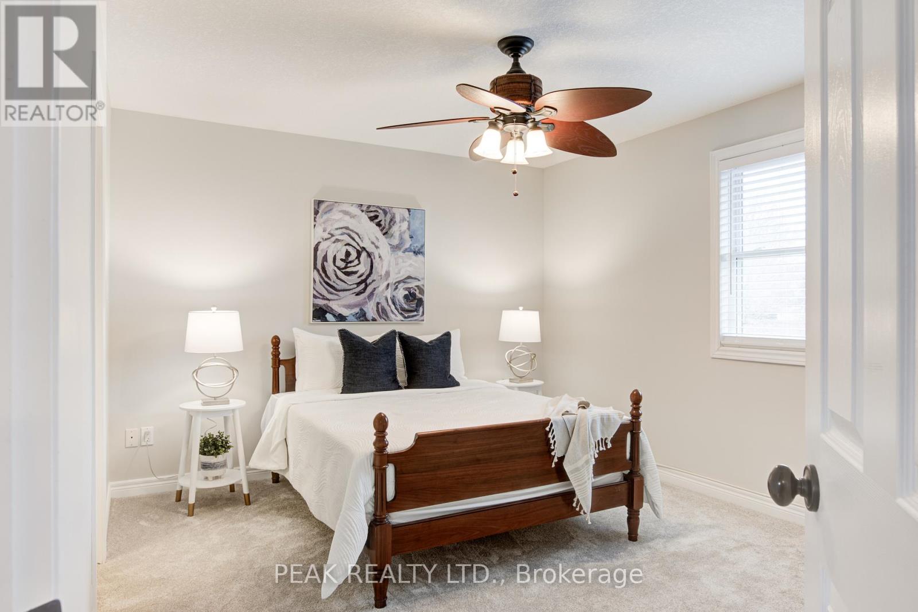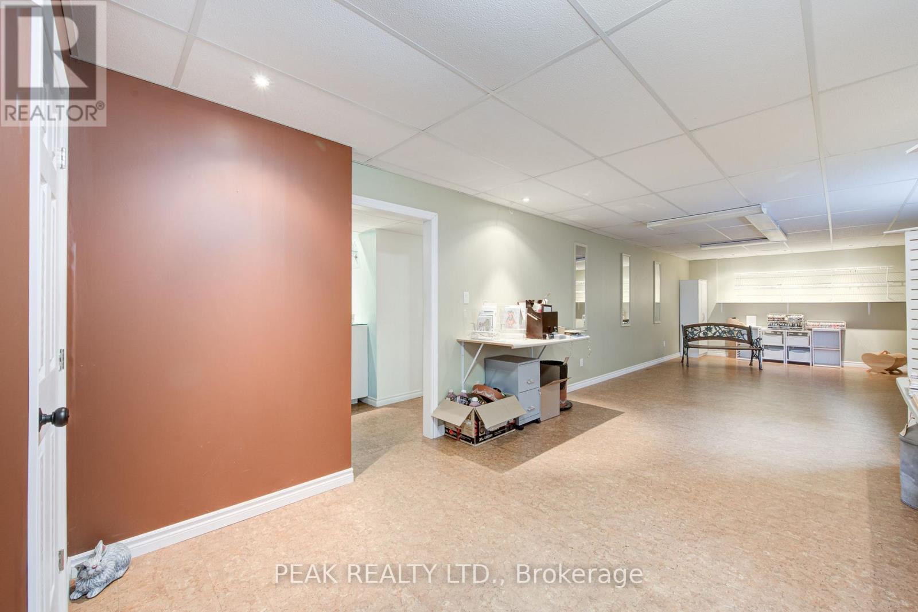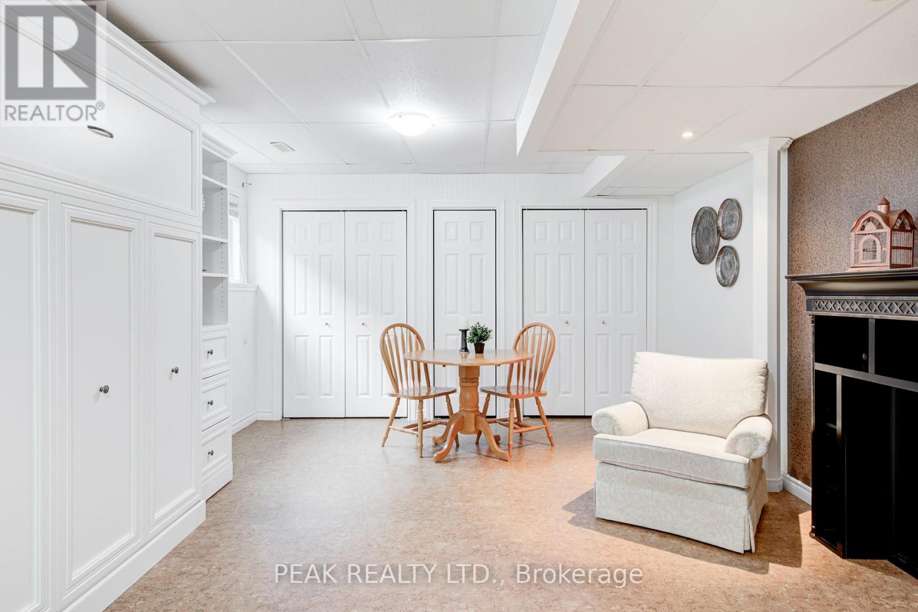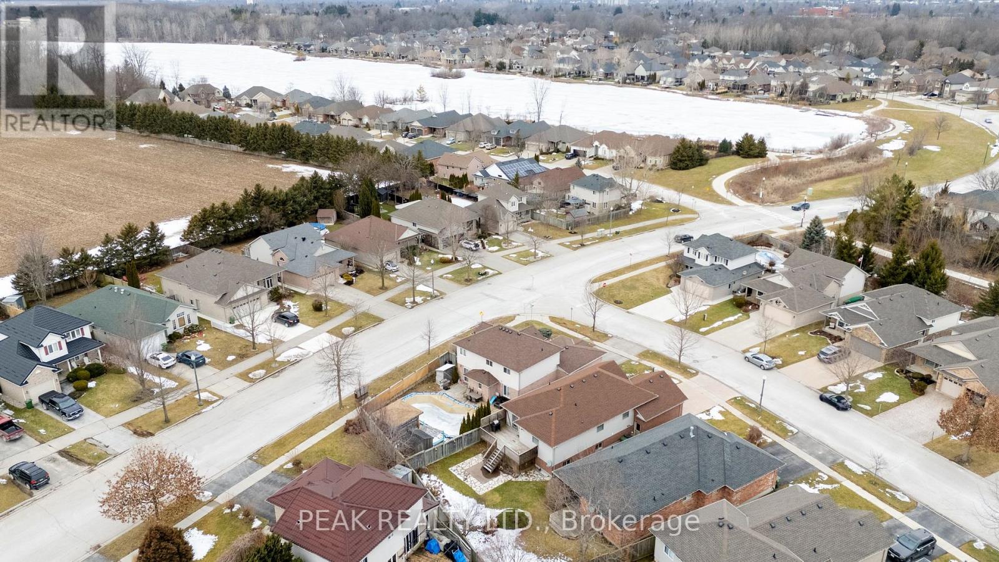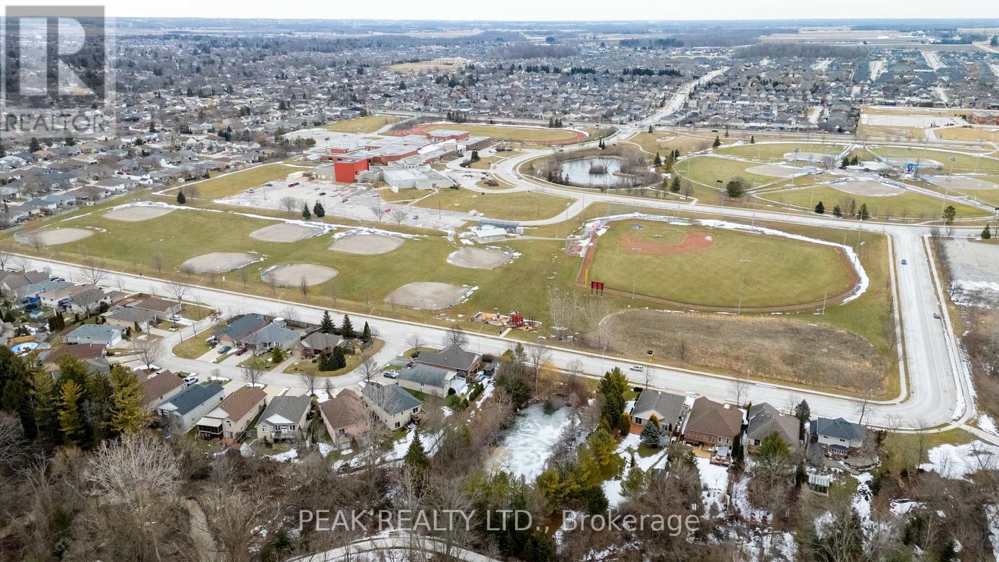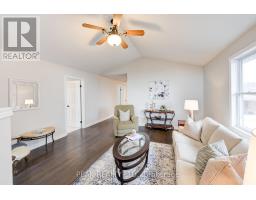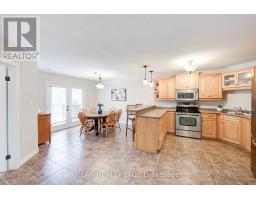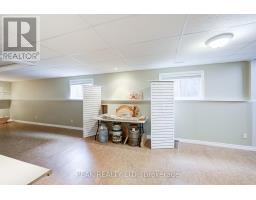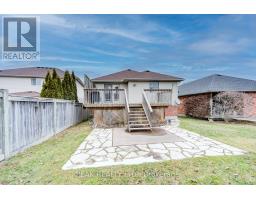4 Hickory Lane St. Thomas, Ontario N5R 6K5
$599,900
This spacious 3+1 bedroom family home is nestled in one of St. Thomas most desirable neighbourhoods, conveniently located near scenic trails, Lake Margaret, Pinafore Park, and just a short drive to the lake. The home features two full 4-piece bathrooms and a bright, open-concept eat-in kitchen with a dining area that walks out to a large rear deck perfect for entertaining overlooking a generous backyard and patio space. The main living room is filled with natural light, creating a warm and inviting atmosphere. The fully finished basement offers excellent potential for a separate suite or in-law setup, complete with a large recreation room, oversized bedroom with double closets, a full 4-piece bathroom, and a dedicated laundry room providing plenty of space for guests or extended family. Additional features include a 1.5-car garage with both interior home access and a man door to the backyard. This is a well-rounded, versatile home in a community-friendly location ideal for all ages. (id:50886)
Property Details
| MLS® Number | X12110387 |
| Property Type | Single Family |
| Community Name | St. Thomas |
| Features | Sump Pump |
| Parking Space Total | 3 |
| Structure | Deck, Porch |
Building
| Bathroom Total | 2 |
| Bedrooms Above Ground | 3 |
| Bedrooms Total | 3 |
| Age | 16 To 30 Years |
| Appliances | Garage Door Opener Remote(s), Central Vacuum, Water Heater, Water Softener, Dishwasher, Dryer, Garage Door Opener, Microwave, Stove, Washer, Refrigerator |
| Architectural Style | Raised Bungalow |
| Basement Development | Finished |
| Basement Type | Full (finished) |
| Construction Style Attachment | Detached |
| Cooling Type | Central Air Conditioning |
| Exterior Finish | Brick, Vinyl Siding |
| Foundation Type | Poured Concrete |
| Heating Fuel | Natural Gas |
| Heating Type | Forced Air |
| Stories Total | 1 |
| Size Interior | 1,100 - 1,500 Ft2 |
| Type | House |
| Utility Water | Municipal Water |
Parking
| Attached Garage | |
| Garage |
Land
| Acreage | No |
| Sewer | Sanitary Sewer |
| Size Depth | 124 Ft ,3 In |
| Size Frontage | 46 Ft ,6 In |
| Size Irregular | 46.5 X 124.3 Ft |
| Size Total Text | 46.5 X 124.3 Ft|under 1/2 Acre |
| Zoning Description | R3a-4 |
Rooms
| Level | Type | Length | Width | Dimensions |
|---|---|---|---|---|
| Second Level | Living Room | 4.63 m | 6.22 m | 4.63 m x 6.22 m |
| Second Level | Primary Bedroom | 4.39 m | 3.35 m | 4.39 m x 3.35 m |
| Second Level | Bathroom | 3.57 m | 1.58 m | 3.57 m x 1.58 m |
| Second Level | Bedroom 2 | 3.63 m | 3.08 m | 3.63 m x 3.08 m |
| Second Level | Bedroom 3 | 3.63 m | 3.14 m | 3.63 m x 3.14 m |
| Second Level | Dining Room | 4.63 m | 3.35 m | 4.63 m x 3.35 m |
| Second Level | Kitchen | 4.63 m | 3.51 m | 4.63 m x 3.51 m |
| Basement | Bathroom | 2.69 m | 1.5 m | 2.69 m x 1.5 m |
| Basement | Bedroom | 4 m | 6.52 m | 4 m x 6.52 m |
| Basement | Laundry Room | 4.27 m | 2.49 m | 4.27 m x 2.49 m |
| Basement | Recreational, Games Room | 3.71 m | 12.31 m | 3.71 m x 12.31 m |
| Main Level | Other | 5.87 m | 6.37 m | 5.87 m x 6.37 m |
https://www.realtor.ca/real-estate/28229905/4-hickory-lane-st-thomas-st-thomas
Contact Us
Contact us for more information
Alison Willsey
Broker
(519) 275-4900
www.willseyrealestate.com/
www.facebook.com/willseyrealestate/
x.com/awillseyseibel
www.linkedin.com/in/alison-willsey-b94581161/
25 Bruce St #5b
Kitchener, Ontario N2B 1Y4
(519) 747-0231
(519) 747-2958
www.peakrealtyltd.com/



