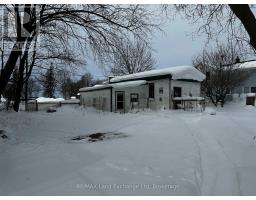4 High Street Huron East, Ontario N0K 1Z0
$499,900
Welcome to this expansive two-storey brick home, which is currently a duplex, located in the heart of Walton. This unique property, which was once an old convenience store and Bank, offers a wealth of potential for the right buyer. Set on a generously sized lot, it features a detached garage and an additional workshop, perfect for hobbyists or those in need of extra storage space. The home's spacious interior provides a blank canvas for renovation, allowing you to create your dream living space. With ample square footage, there are numerous possibilities to reconfigure the layout to suit your needs. On the main floor theres a bedroom, bathroom and kitchen with a family room and an old bank vault! Upstairs holds 3 bedrooms, a bathroom, laundry, kitchen, living and dining room spaces. The zoning is VC-1 which permits the potential for you to live in the home and run a business! Surrounded by a vibrant community, this property is conveniently located near local amenities, parks, and schools. Whether you're an investor or a homeowner with a vision, this large brick home in Walton is waiting for you to bring it back to life! Walton is close to Blyth, Brussels and Seaforth. Don't miss out on this chance to develop in a promising location. (id:50886)
Property Details
| MLS® Number | X11942675 |
| Property Type | Single Family |
| Community Name | Walton |
| Features | Irregular Lot Size, Flat Site |
| Parking Space Total | 3 |
| Structure | Deck, Shed, Workshop |
Building
| Bathroom Total | 2 |
| Bedrooms Above Ground | 4 |
| Bedrooms Total | 4 |
| Appliances | Water Heater |
| Basement Development | Unfinished |
| Basement Type | Crawl Space (unfinished) |
| Construction Style Attachment | Detached |
| Cooling Type | Window Air Conditioner |
| Exterior Finish | Brick |
| Foundation Type | Stone |
| Heating Fuel | Oil |
| Heating Type | Forced Air |
| Stories Total | 2 |
| Size Interior | 1,500 - 2,000 Ft2 |
| Type | House |
| Utility Water | Drilled Well |
Parking
| Detached Garage |
Land
| Acreage | No |
| Sewer | Septic System |
| Size Depth | 165 Ft |
| Size Frontage | 131 Ft ,7 In |
| Size Irregular | 131.6 X 165 Ft |
| Size Total Text | 131.6 X 165 Ft |
| Zoning Description | Vc1 |
Rooms
| Level | Type | Length | Width | Dimensions |
|---|---|---|---|---|
| Main Level | Bedroom | 3.8 m | 2.8 m | 3.8 m x 2.8 m |
| Main Level | Kitchen | 4 m | 3.3 m | 4 m x 3.3 m |
| Main Level | Family Room | 9.1 m | 7.3 m | 9.1 m x 7.3 m |
Utilities
| Cable | Installed |
https://www.realtor.ca/real-estate/27847125/4-high-street-huron-east-walton-walton
Contact Us
Contact us for more information
Ally Sieber-Peyton
Broker
www.remaxlandexchange.ca/
262 Josephine St
Wingham, Ontario N0G 2W0
(519) 357-3332
www.remaxlandexchange.ca/
Renate Sieber-Schlegel
Broker of Record
262 Josephine St
Wingham, Ontario N0G 2W0
(519) 357-3332
www.remaxlandexchange.ca/

























