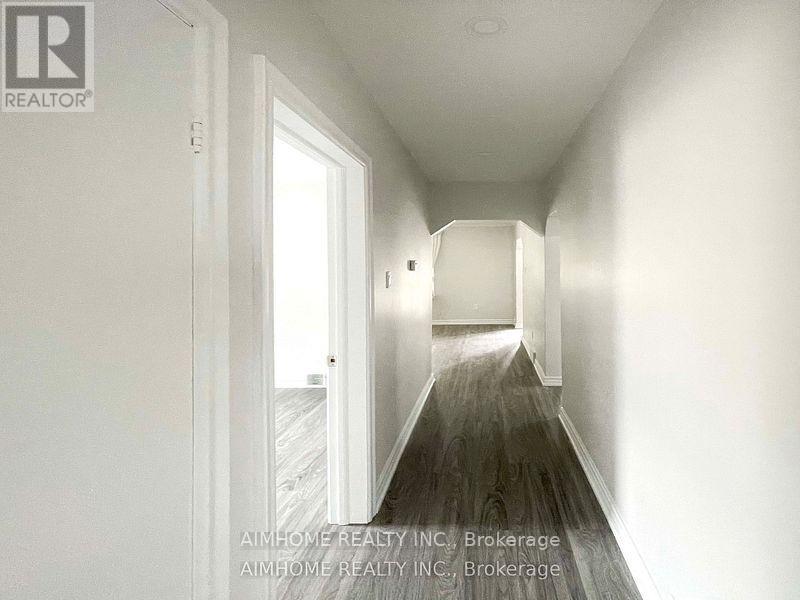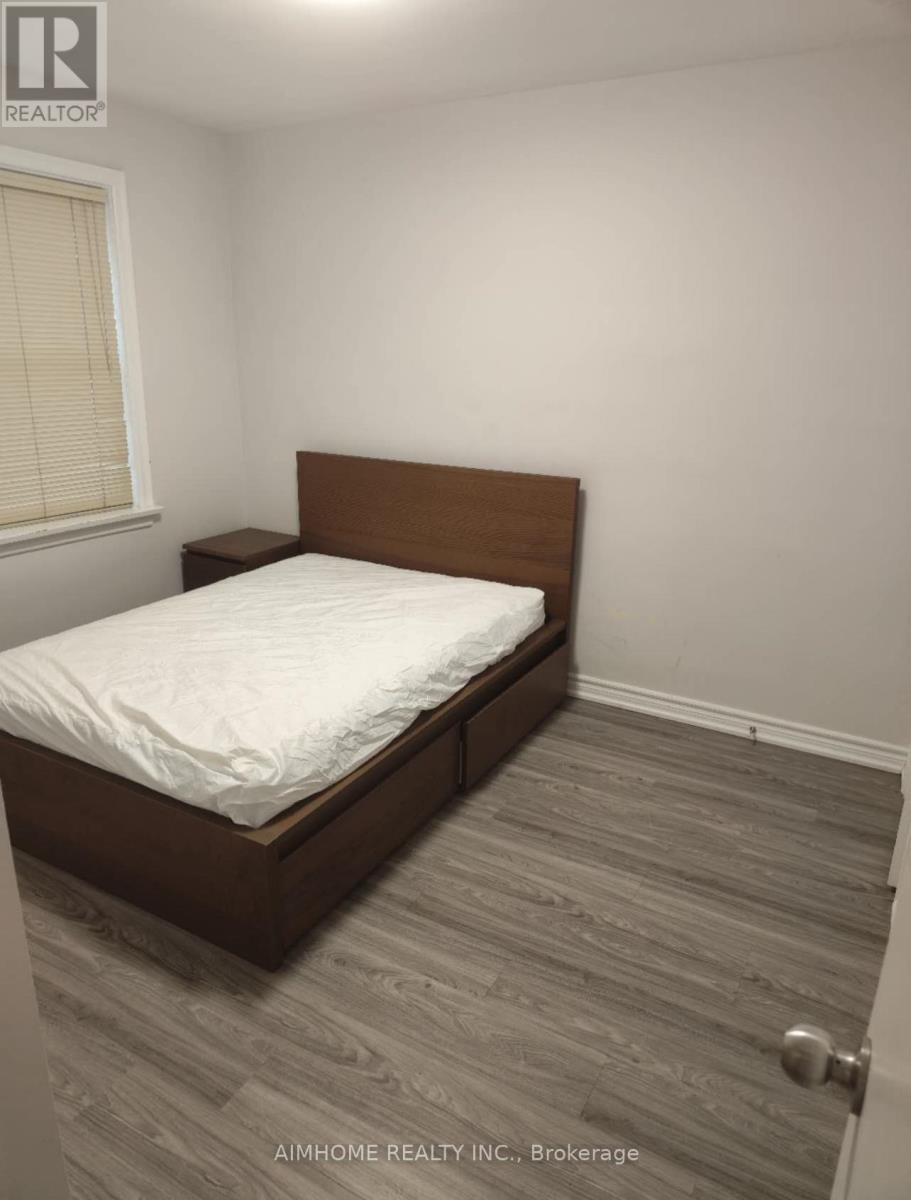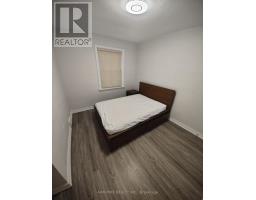4 Hollingworth Drive Toronto, Ontario M1P 1E2
$2,900 Monthly
This Stunning Three-Bedroom Bungalow Has Undergone Recent Renovations And Features An New Laminate Floor Through-out and All Fresh Painting. The Sun-Filled Living Room Includes Large Windows, While The Sound-Insulated Laminate Floors Ensure A Peaceful Environment. The Luxurious Bathroom Includes Marbled Counter And A Glass Shower. Additionally, The Unit Offers A Laundry Room With A New Full-Sized Washer And Dryer. Located In A Sought-After Neighborhood With Terrific Accessibility To All Your Wants And Needs! (id:50886)
Property Details
| MLS® Number | E12141164 |
| Property Type | Single Family |
| Community Name | Dorset Park |
| Features | Carpet Free |
| Parking Space Total | 2 |
Building
| Bathroom Total | 1 |
| Bedrooms Above Ground | 3 |
| Bedrooms Total | 3 |
| Architectural Style | Bungalow |
| Basement Features | Separate Entrance |
| Basement Type | N/a |
| Construction Style Attachment | Detached |
| Cooling Type | Central Air Conditioning |
| Exterior Finish | Brick |
| Flooring Type | Laminate |
| Foundation Type | Brick |
| Heating Fuel | Natural Gas |
| Heating Type | Forced Air |
| Stories Total | 1 |
| Size Interior | 1,100 - 1,500 Ft2 |
| Type | House |
| Utility Water | Municipal Water |
Parking
| Attached Garage | |
| No Garage |
Land
| Acreage | No |
| Sewer | Sanitary Sewer |
Rooms
| Level | Type | Length | Width | Dimensions |
|---|---|---|---|---|
| Main Level | Living Room | 5 m | 4 m | 5 m x 4 m |
| Main Level | Kitchen | 4 m | 5 m | 4 m x 5 m |
| Main Level | Dining Room | 5 m | 4 m | 5 m x 4 m |
| Main Level | Laundry Room | 2 m | 2 m | 2 m x 2 m |
| Main Level | Bedroom | 3.8 m | 4.5 m | 3.8 m x 4.5 m |
| Main Level | Bedroom 2 | 3 m | 4 m | 3 m x 4 m |
| Main Level | Bedroom 3 | 3 m | 4 m | 3 m x 4 m |
https://www.realtor.ca/real-estate/28296762/4-hollingworth-drive-toronto-dorset-park-dorset-park
Contact Us
Contact us for more information
Grace Gao
Broker
2175 Sheppard Ave E. Suite 106
Toronto, Ontario M2J 1W8
(416) 490-0880
(416) 490-8850
www.aimhomerealty.ca/



























